Kitchen with Red Cabinets and Subway Tile Backsplash Ideas
Refine by:
Budget
Sort by:Popular Today
1 - 20 of 164 photos
Item 1 of 3
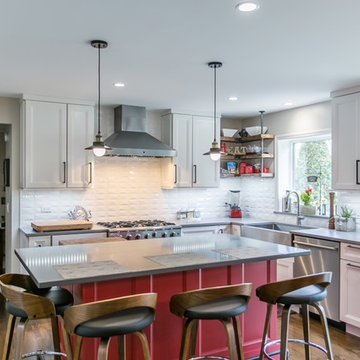
Eat-in kitchen - transitional l-shaped medium tone wood floor and brown floor eat-in kitchen idea in Chicago with a farmhouse sink, recessed-panel cabinets, red cabinets, white backsplash, subway tile backsplash, stainless steel appliances, an island and gray countertops
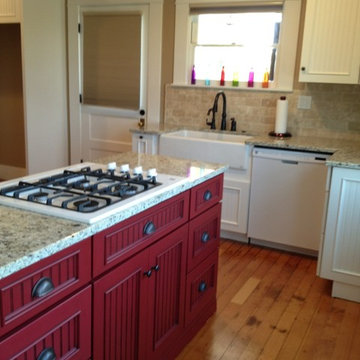
Example of a small country u-shaped medium tone wood floor enclosed kitchen design in Other with a farmhouse sink, louvered cabinets, red cabinets, granite countertops, beige backsplash, subway tile backsplash, white appliances and an island
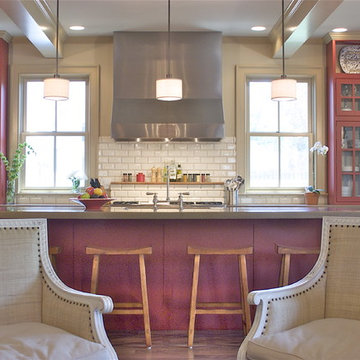
Even interior designers need help when it comes to designing kitchen cabinetry. Lauren of Lauren Maggio Interiors solicited the help of RED PEPPER for layout and cabinetry design while she selected all of the finishes.
New Orleans classicism and modern color combine to create a warm family space. The kitchen, banquette and dinner table and family room are all one space so cabinets were made to look like furniture. The space must function for a young family of six, which it does, and must hide countertop appliances (behind the doors on the left) and be compatable with entertaining in the large open room. A butler's pantry and scheduling desk connect the kitchen to the dining room.
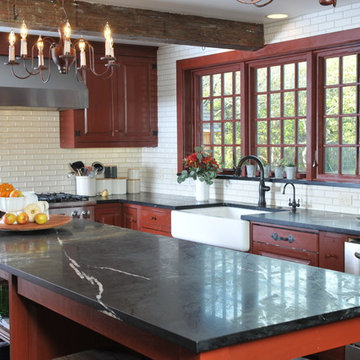
Example of a mid-sized transitional l-shaped medium tone wood floor and beige floor kitchen design in Orange County with a farmhouse sink, raised-panel cabinets, red cabinets, soapstone countertops, beige backsplash, subway tile backsplash, stainless steel appliances and an island
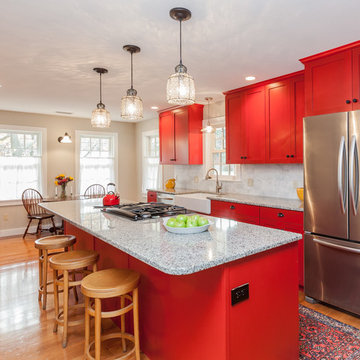
Sandi Lanigan Interiors
Beck Photography
Inspiration for a mid-sized timeless galley light wood floor eat-in kitchen remodel in Boston with a farmhouse sink, shaker cabinets, red cabinets, granite countertops, gray backsplash, subway tile backsplash, stainless steel appliances and an island
Inspiration for a mid-sized timeless galley light wood floor eat-in kitchen remodel in Boston with a farmhouse sink, shaker cabinets, red cabinets, granite countertops, gray backsplash, subway tile backsplash, stainless steel appliances and an island
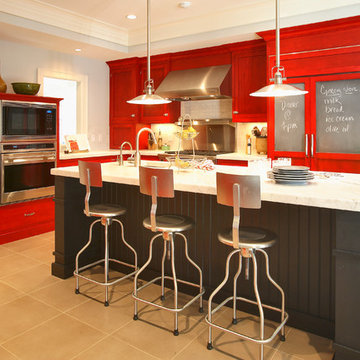
Eat-in kitchen - mid-sized transitional ceramic tile and brown floor eat-in kitchen idea in New York with shaker cabinets, red cabinets, paneled appliances, an undermount sink, marble countertops, an island, gray backsplash and subway tile backsplash
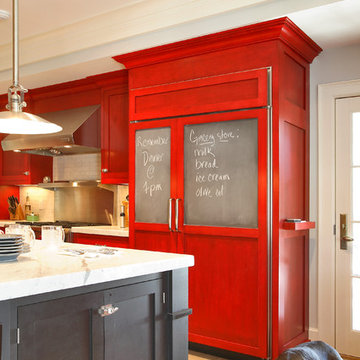
Eat-in kitchen - mid-sized transitional l-shaped ceramic tile and brown floor eat-in kitchen idea in New York with shaker cabinets, red cabinets, marble countertops, stainless steel appliances, an island, an undermount sink, gray backsplash and subway tile backsplash
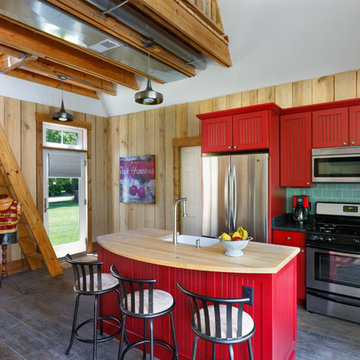
This pool house kitchen features custom cabinetry with a beadboard inset, butcher block island and custom ladder for access to the loft. All were built by Riverside Custom Cabinetry.
Photography by : William Manning
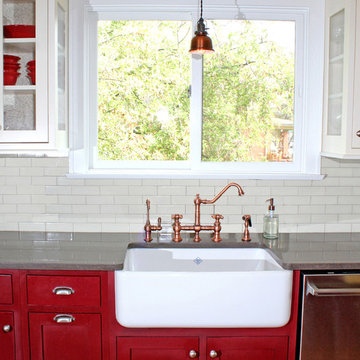
Martha Wirth
Small arts and crafts u-shaped medium tone wood floor kitchen photo in Denver with a farmhouse sink, shaker cabinets, red cabinets, quartzite countertops, white backsplash, subway tile backsplash and stainless steel appliances
Small arts and crafts u-shaped medium tone wood floor kitchen photo in Denver with a farmhouse sink, shaker cabinets, red cabinets, quartzite countertops, white backsplash, subway tile backsplash and stainless steel appliances
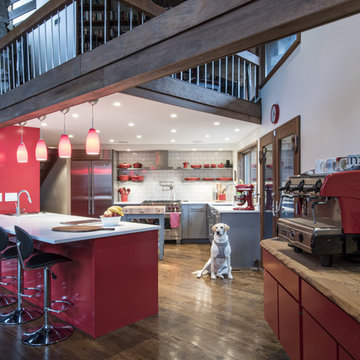
Photography by Andrew Hyslop
Inspiration for a mid-sized contemporary u-shaped medium tone wood floor open concept kitchen remodel in Louisville with an undermount sink, flat-panel cabinets, red cabinets, quartz countertops, white backsplash, subway tile backsplash, stainless steel appliances and a peninsula
Inspiration for a mid-sized contemporary u-shaped medium tone wood floor open concept kitchen remodel in Louisville with an undermount sink, flat-panel cabinets, red cabinets, quartz countertops, white backsplash, subway tile backsplash, stainless steel appliances and a peninsula
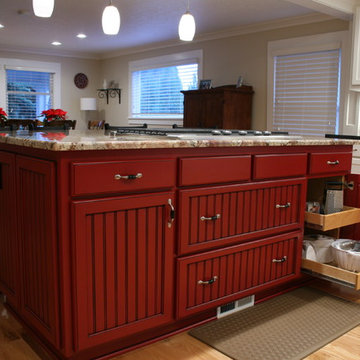
Considering a kitchen remodel? Give HomeServices by ProGrass a call. We have over 60+ years combined experience and are proud members of NARI.
Eat-in kitchen - mid-sized cottage l-shaped light wood floor eat-in kitchen idea in Portland with a drop-in sink, beaded inset cabinets, red cabinets, granite countertops, stainless steel appliances, an island, white backsplash and subway tile backsplash
Eat-in kitchen - mid-sized cottage l-shaped light wood floor eat-in kitchen idea in Portland with a drop-in sink, beaded inset cabinets, red cabinets, granite countertops, stainless steel appliances, an island, white backsplash and subway tile backsplash
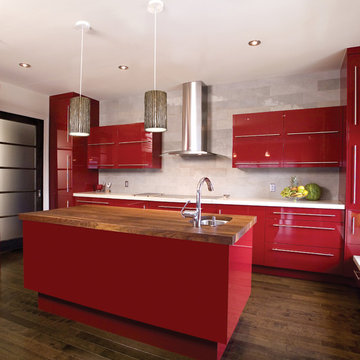
This nature-inspired Twigs pendant ties in the hardwood floors and wooden island counter top with the more modern red flat-paneled cabinets.
Inspiration for a mid-sized contemporary single-wall dark wood floor open concept kitchen remodel in Los Angeles with an undermount sink, flat-panel cabinets, red cabinets, wood countertops, gray backsplash, subway tile backsplash and an island
Inspiration for a mid-sized contemporary single-wall dark wood floor open concept kitchen remodel in Los Angeles with an undermount sink, flat-panel cabinets, red cabinets, wood countertops, gray backsplash, subway tile backsplash and an island
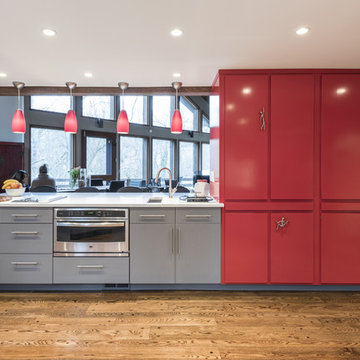
Photography by Andrew Hyslop
Example of a mid-sized minimalist u-shaped medium tone wood floor open concept kitchen design in Louisville with an undermount sink, flat-panel cabinets, red cabinets, quartz countertops, white backsplash, subway tile backsplash, stainless steel appliances and a peninsula
Example of a mid-sized minimalist u-shaped medium tone wood floor open concept kitchen design in Louisville with an undermount sink, flat-panel cabinets, red cabinets, quartz countertops, white backsplash, subway tile backsplash, stainless steel appliances and a peninsula
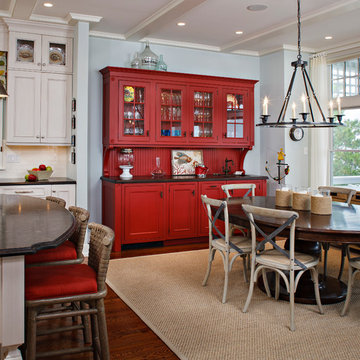
Accessories by Mary Fleuhr McQuiggan.
Photo: John Martinelli, Contractor: Thomas J. Keller
Beach style l-shaped eat-in kitchen photo in Other with an undermount sink, recessed-panel cabinets, red cabinets, granite countertops, subway tile backsplash and paneled appliances
Beach style l-shaped eat-in kitchen photo in Other with an undermount sink, recessed-panel cabinets, red cabinets, granite countertops, subway tile backsplash and paneled appliances
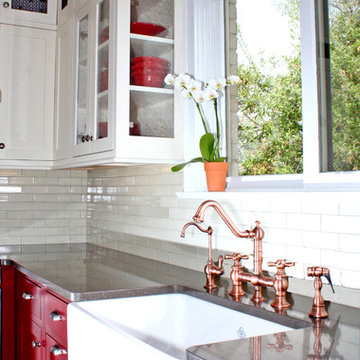
Small arts and crafts u-shaped medium tone wood floor kitchen photo in Denver with a farmhouse sink, shaker cabinets, red cabinets, quartzite countertops, white backsplash, subway tile backsplash and stainless steel appliances
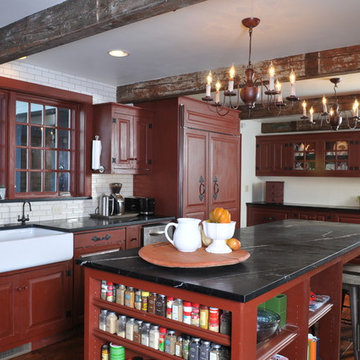
Kitchen - mid-sized rustic l-shaped medium tone wood floor and beige floor kitchen idea in Orange County with a farmhouse sink, raised-panel cabinets, red cabinets, soapstone countertops, beige backsplash, subway tile backsplash, stainless steel appliances and an island
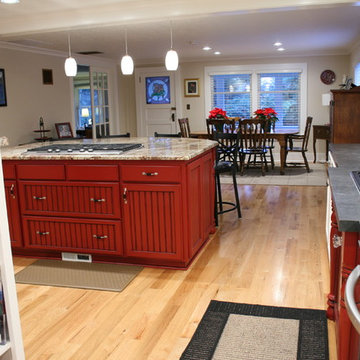
Considering a kitchen remodel? Give HomeServices by ProGrass a call. We have over 60+ years combined experience and are proud members of NARI.
Mid-sized country l-shaped light wood floor eat-in kitchen photo in Portland with a drop-in sink, beaded inset cabinets, red cabinets, quartz countertops, white backsplash, subway tile backsplash, stainless steel appliances and an island
Mid-sized country l-shaped light wood floor eat-in kitchen photo in Portland with a drop-in sink, beaded inset cabinets, red cabinets, quartz countertops, white backsplash, subway tile backsplash, stainless steel appliances and an island
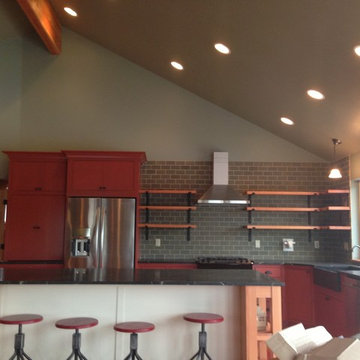
Monogram Interior Design
Example of a large eclectic l-shaped light wood floor open concept kitchen design in Portland with a farmhouse sink, shaker cabinets, red cabinets, soapstone countertops, green backsplash, subway tile backsplash, stainless steel appliances and an island
Example of a large eclectic l-shaped light wood floor open concept kitchen design in Portland with a farmhouse sink, shaker cabinets, red cabinets, soapstone countertops, green backsplash, subway tile backsplash, stainless steel appliances and an island
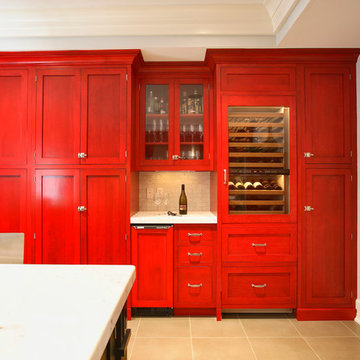
Inspiration for a mid-sized transitional l-shaped ceramic tile and brown floor kitchen pantry remodel in New York with shaker cabinets, red cabinets, marble countertops, an island, an undermount sink, gray backsplash, subway tile backsplash and stainless steel appliances
Kitchen with Red Cabinets and Subway Tile Backsplash Ideas
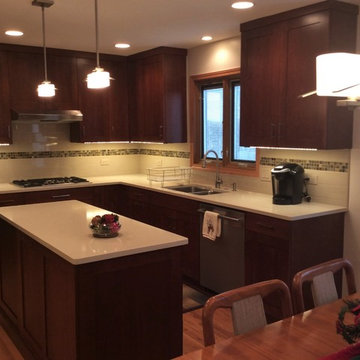
The small island here is central to the functionality of this kitchen.
Orland Park, Illinois
Mid-sized elegant l-shaped light wood floor eat-in kitchen photo in Chicago with a double-bowl sink, shaker cabinets, quartz countertops, subway tile backsplash, stainless steel appliances, an island and red cabinets
Mid-sized elegant l-shaped light wood floor eat-in kitchen photo in Chicago with a double-bowl sink, shaker cabinets, quartz countertops, subway tile backsplash, stainless steel appliances, an island and red cabinets
1

