Eat-In Kitchen with Red Cabinets and Wood Countertops Ideas
Refine by:
Budget
Sort by:Popular Today
1 - 20 of 135 photos
Item 1 of 4
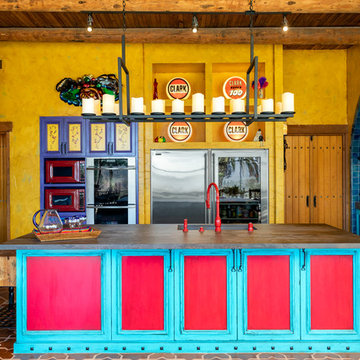
Do we have your attention now? ?A kitchen with a theme is always fun to design and this colorful Escondido kitchen remodel took it to the next level in the best possible way. Our clients desired a larger kitchen with a Day of the Dead theme - this meant color EVERYWHERE! Cabinets, appliances and even custom powder-coated plumbing fixtures. Every day is a fiesta in this stunning kitchen and our clients couldn't be more pleased. Artistic, hand-painted murals, custom lighting fixtures, an antique-looking stove, and more really bring this entire kitchen together. The huge arched windows allow natural light to flood this space while capturing a gorgeous view. This is by far one of our most creative projects to date and we love that it truly demonstrates that you are only limited by your imagination. Whatever your vision is for your home, we can help bring it to life. What do you think of this colorful kitchen?
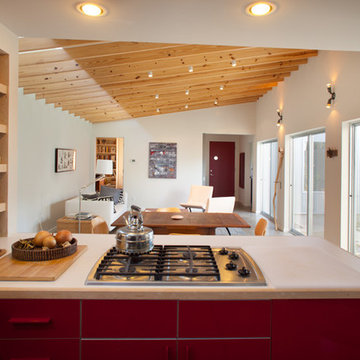
Morningside Architects, LLP
Structural Engineers: Structural Consulting Co. Inc.
Contractor:Lucas Craftsmanship
Photography: Rick Gardner Photography
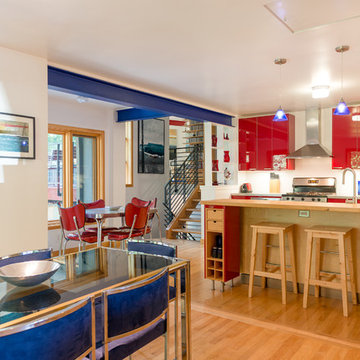
Modern addition with office, family room, and full kitchen renovation. Used IKEA for kitchen. Features a large modern corner window.
Example of a trendy single-wall eat-in kitchen design in DC Metro with a drop-in sink, flat-panel cabinets, red cabinets and wood countertops
Example of a trendy single-wall eat-in kitchen design in DC Metro with a drop-in sink, flat-panel cabinets, red cabinets and wood countertops
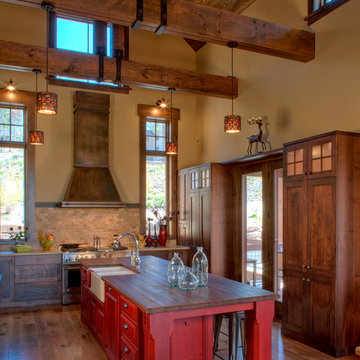
The surrounding wood cabinets are accented with a rustic, distressed red island.
Inspiration for a modern u-shaped medium tone wood floor and brown floor eat-in kitchen remodel in Denver with a farmhouse sink, red cabinets, wood countertops, beige backsplash, glass-front cabinets, porcelain backsplash, brown countertops and paneled appliances
Inspiration for a modern u-shaped medium tone wood floor and brown floor eat-in kitchen remodel in Denver with a farmhouse sink, red cabinets, wood countertops, beige backsplash, glass-front cabinets, porcelain backsplash, brown countertops and paneled appliances
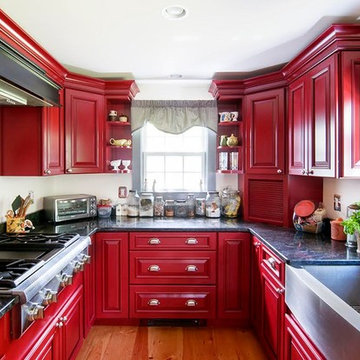
Inspiration for a large farmhouse u-shaped light wood floor and brown floor eat-in kitchen remodel in Boston with a farmhouse sink, raised-panel cabinets, red cabinets, wood countertops, white backsplash, stainless steel appliances and an island

Inspiration for a large rustic l-shaped medium tone wood floor and brown floor eat-in kitchen remodel in Other with a farmhouse sink, recessed-panel cabinets, red cabinets, wood countertops, brown backsplash, wood backsplash, paneled appliances and an island
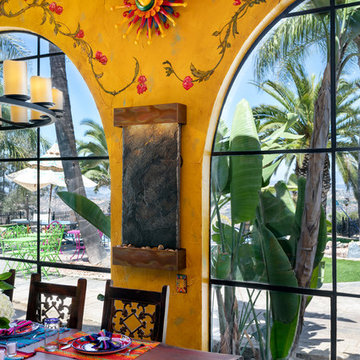
Do we have your attention now? ?A kitchen with a theme is always fun to design and this colorful Escondido kitchen remodel took it to the next level in the best possible way. Our clients desired a larger kitchen with a Day of the Dead theme - this meant color EVERYWHERE! Cabinets, appliances and even custom powder-coated plumbing fixtures. Every day is a fiesta in this stunning kitchen and our clients couldn't be more pleased. Artistic, hand-painted murals, custom lighting fixtures, an antique-looking stove, and more really bring this entire kitchen together. The huge arched windows allow natural light to flood this space while capturing a gorgeous view. This is by far one of our most creative projects to date and we love that it truly demonstrates that you are only limited by your imagination. Whatever your vision is for your home, we can help bring it to life. What do you think of this colorful kitchen?
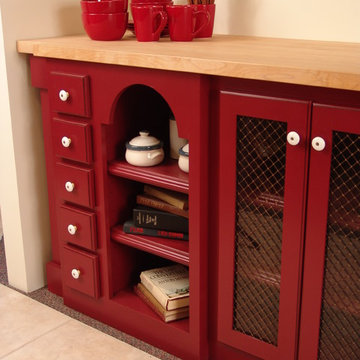
red base cabinet w/ maple butcher block countertop, doors w/wire mesh and glass, open shelves w/ arched rail, square posts
Example of a small farmhouse single-wall eat-in kitchen design in Other with glass-front cabinets, red cabinets, wood countertops and an island
Example of a small farmhouse single-wall eat-in kitchen design in Other with glass-front cabinets, red cabinets, wood countertops and an island
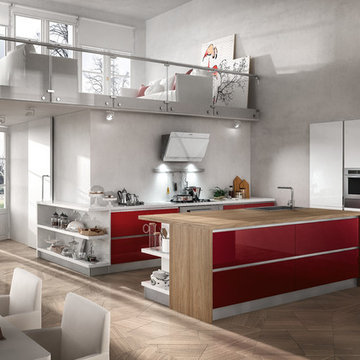
REFLEXA is a kitchen in post-forming shiny brushed laminated available in six colours: WHITE, RED BORDEAUX, GEM, ACORN, TITANIUM and LIGHT BLUE; the horizontal border of the doors frame is in PVC profiles of matching colour. It is an particularly eye catching product both in terms of look as well as composition, thanks to the lightness of its shapes, volumes and colours, all this combined to technological appliances of exceptional structural and functional quality.
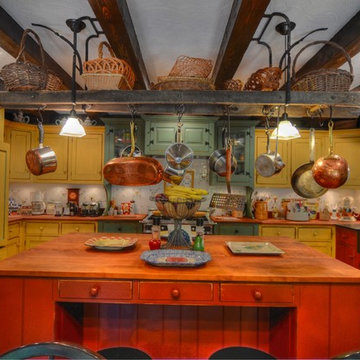
Circa 1728, this house was expanded on with a new kitchen, breakfast area, entrance hall and closet area. The new second floor consisted of a billard room and connecting hallway to the existing residence.
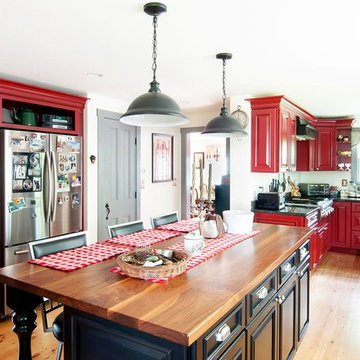
Eat-in kitchen - large country u-shaped light wood floor and brown floor eat-in kitchen idea in Boston with a farmhouse sink, raised-panel cabinets, red cabinets, wood countertops, white backsplash, stainless steel appliances and an island
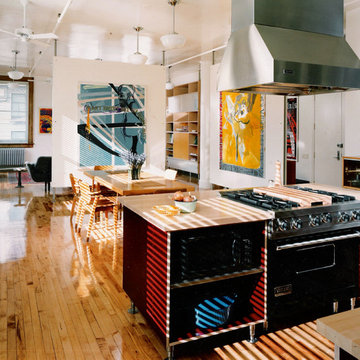
Paul Warchol
Small 1960s single-wall light wood floor eat-in kitchen photo in New York with a single-bowl sink, flat-panel cabinets, red cabinets, wood countertops, black appliances and an island
Small 1960s single-wall light wood floor eat-in kitchen photo in New York with a single-bowl sink, flat-panel cabinets, red cabinets, wood countertops, black appliances and an island
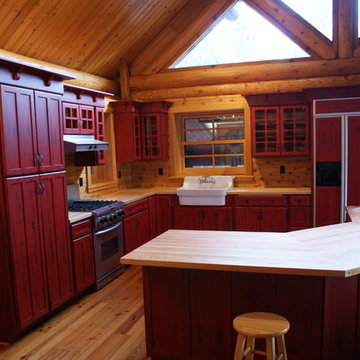
Inspiration for a large rustic l-shaped medium tone wood floor and brown floor eat-in kitchen remodel in Other with recessed-panel cabinets, red cabinets, an island, a farmhouse sink, wood countertops, brown backsplash, wood backsplash and paneled appliances
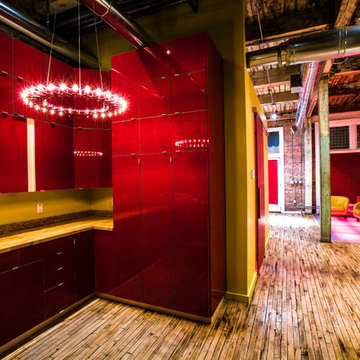
Two adjacent warehouse units in a circa 1915 building, listed on the National Register of Historic Places, were combined into a single modern live/work space. Careful consideration was paid to honoring and preserving original elements like exposed brick walls, timber beams and columns, hardwood and concrete floors and plaster walls.
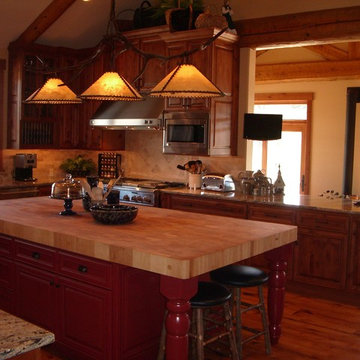
A custom paint color on the island, duplicated in other areas of the house, add design flair and continuity to this fabulous house.
Large mountain style u-shaped eat-in kitchen photo in Other with raised-panel cabinets, red cabinets, wood countertops, beige backsplash, stone tile backsplash and an island
Large mountain style u-shaped eat-in kitchen photo in Other with raised-panel cabinets, red cabinets, wood countertops, beige backsplash, stone tile backsplash and an island
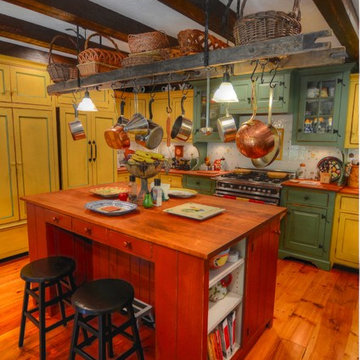
Circa 1728, this house was expanded on with a new kitchen, breakfast area, entrance hall and closet area. The new second floor consisted of a billard room and connecting hallway to the existing residence.
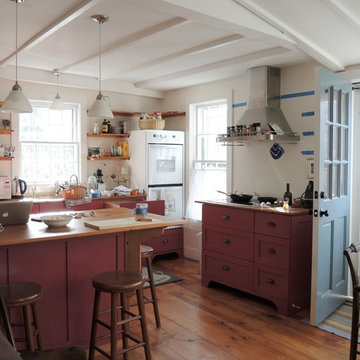
Anne Troutman
Example of a mid-sized classic single-wall eat-in kitchen design in Boston with shaker cabinets, red cabinets, wood countertops and an island
Example of a mid-sized classic single-wall eat-in kitchen design in Boston with shaker cabinets, red cabinets, wood countertops and an island
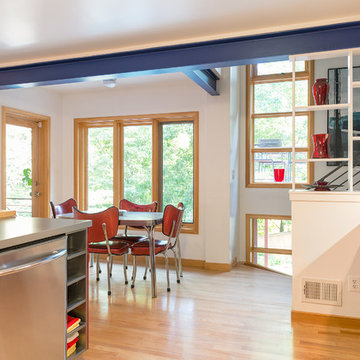
Modern addition with office, family room, and full kitchen renovation. Used IKEA for kitchen. Features a large modern corner window.
Trendy single-wall eat-in kitchen photo in DC Metro with a drop-in sink, flat-panel cabinets, red cabinets, wood countertops and stainless steel appliances
Trendy single-wall eat-in kitchen photo in DC Metro with a drop-in sink, flat-panel cabinets, red cabinets, wood countertops and stainless steel appliances
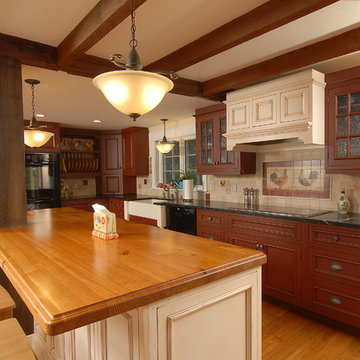
Granite State Cabinetry
Eat-in kitchen - large traditional l-shaped medium tone wood floor eat-in kitchen idea in Boston with a farmhouse sink, recessed-panel cabinets, red cabinets, wood countertops, beige backsplash, ceramic backsplash and black appliances
Eat-in kitchen - large traditional l-shaped medium tone wood floor eat-in kitchen idea in Boston with a farmhouse sink, recessed-panel cabinets, red cabinets, wood countertops, beige backsplash, ceramic backsplash and black appliances
Eat-In Kitchen with Red Cabinets and Wood Countertops Ideas
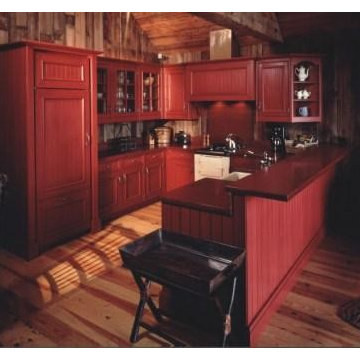
Alan Cuenca-Photos
Eat-in kitchen - small rustic u-shaped light wood floor eat-in kitchen idea in Denver with a farmhouse sink, beaded inset cabinets, red cabinets, wood countertops, red backsplash, porcelain backsplash, paneled appliances and an island
Eat-in kitchen - small rustic u-shaped light wood floor eat-in kitchen idea in Denver with a farmhouse sink, beaded inset cabinets, red cabinets, wood countertops, red backsplash, porcelain backsplash, paneled appliances and an island
1





