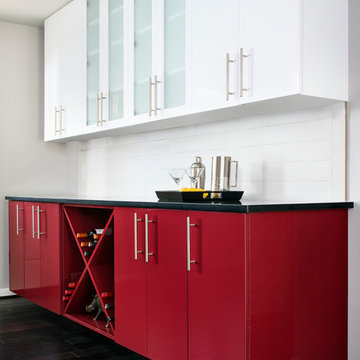Dark Wood Floor Kitchen with Red Cabinets Ideas
Refine by:
Budget
Sort by:Popular Today
1 - 20 of 287 photos
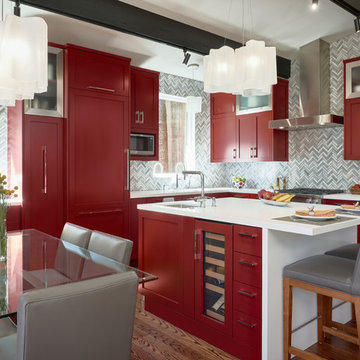
Inspiration for a contemporary l-shaped dark wood floor and brown floor eat-in kitchen remodel in San Francisco with an undermount sink, shaker cabinets, red cabinets, paneled appliances, an island and white countertops
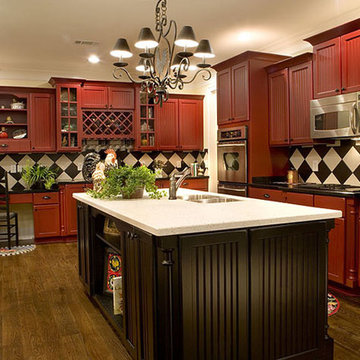
These pictures are accredited to Shiloh Cabinetry, W.W. Wood Products Inc. of Dudley, Missouri. Shiloh is an all wood semi-custom cabinet line that has many desirable features, door styles, finishes, interior accessories and unique availabilities. Such as, a selection of 26 plus hood options, 27 plus turned leg options, paint match availability, no upcharge for glazes or inset doors, and a near endless amount of modifications to make your kitchen uniquely yours!
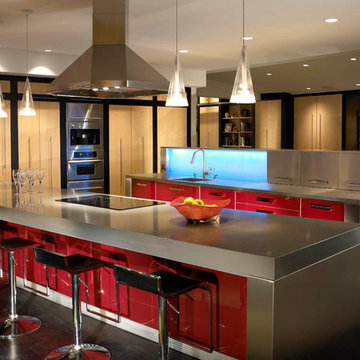
Kitchen - contemporary l-shaped dark wood floor kitchen idea in San Diego with flat-panel cabinets, red cabinets, stainless steel appliances and an island

This homeowner has long since moved away from his family farm but still visits often and thought it was time to fix up this little house that had been neglected for years. He brought home ideas and objects he was drawn to from travels around the world and allowed a team of us to help bring them together in this old family home that housed many generations through the years. What it grew into is not your typical 150 year old NC farm house but the essence is still there and shines through in the original wood and beams in the ceiling and on some of the walls, old flooring, re-purposed objects from the farm and the collection of cherished finds from his travels.
Photos by Tad Davis Photography

The designer took a cue from the surrounding natural elements, utilizing richly colored cabinetry to complement the ceiling’s rustic wood beams. The combination of the rustic floor and ceilings with the rich cabinetry creates a warm, natural space that communicates an inviting mood.
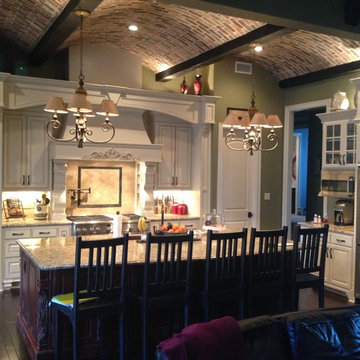
Custom Woodworks
Open concept kitchen - large traditional l-shaped dark wood floor open concept kitchen idea in Austin with an undermount sink, raised-panel cabinets, red cabinets, granite countertops, beige backsplash, stainless steel appliances and an island
Open concept kitchen - large traditional l-shaped dark wood floor open concept kitchen idea in Austin with an undermount sink, raised-panel cabinets, red cabinets, granite countertops, beige backsplash, stainless steel appliances and an island
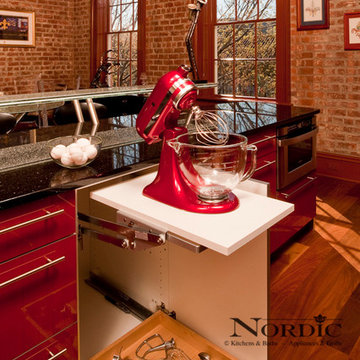
Steven Paul Whitsitt Photography
Example of a mid-sized trendy single-wall dark wood floor eat-in kitchen design in New Orleans with an undermount sink, flat-panel cabinets, red cabinets, granite countertops, paneled appliances, beige backsplash, glass tile backsplash and an island
Example of a mid-sized trendy single-wall dark wood floor eat-in kitchen design in New Orleans with an undermount sink, flat-panel cabinets, red cabinets, granite countertops, paneled appliances, beige backsplash, glass tile backsplash and an island
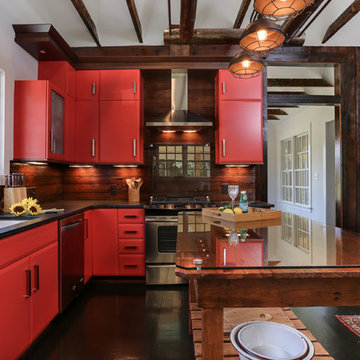
This homeowner has long since moved away from his family farm but still visits often and thought it was time to fix up this little house that had been neglected for years. He brought home ideas and objects he was drawn to from travels around the world and allowed a team of us to help bring them together in this old family home that housed many generations through the years. What it grew into is not your typical 150 year old NC farm house but the essence is still there and shines through in the original wood and beams in the ceiling and on some of the walls, old flooring, re-purposed objects from the farm and the collection of cherished finds from his travels.
Photos by Tad Davis Photography
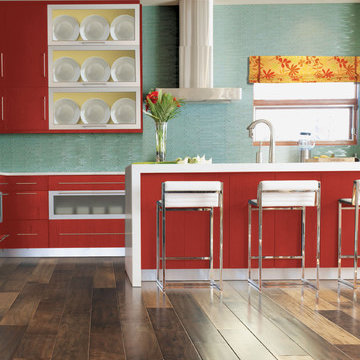
Example of a mid-sized trendy galley dark wood floor and brown floor enclosed kitchen design in Atlanta with flat-panel cabinets, red cabinets, blue backsplash, an undermount sink, matchstick tile backsplash, stainless steel appliances, an island, quartz countertops and white countertops
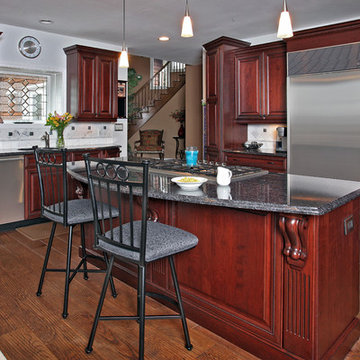
Gray and blue accents in the Granite countertops bring upscale appeal to these dark Cherry cabinets with a sable glaze. Kitchen Magic, Inc.
Kitchen Magic, kitchen, kitchens, kitchen remodeler, kitchen remodeling, kitchen remodeler, kitchen remodeling, kitchen remodeling, kitchen remodel, kitchen remodel, kitchen design, design, kitchen design, cabinets, cabinets, countertops, countertops, New York, Delaware, Massachusetts, New Jersey, Pennsylvania, New Hampshire, Connecticut, kitchen professionals, local professionals, local business, family company, dining
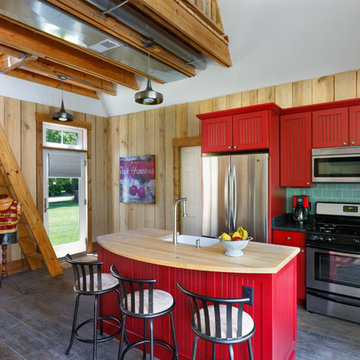
This pool house kitchen features custom cabinetry with a beadboard inset, butcher block island and custom ladder for access to the loft. All were built by Riverside Custom Cabinetry.
Photography by : William Manning
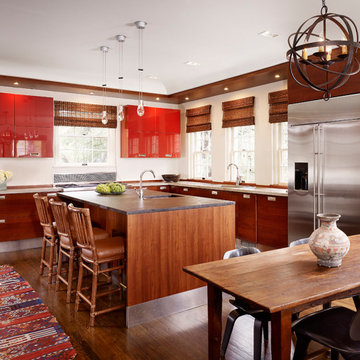
This Olmos Park Estate is one of several projects for a long-time San Antonio client with whom Mark has collaborated over the years. A classic Spanish style home, this full remodel and redecoration included finishes, layout and furniture selections. Mark drew on the context and proportions of the original architecture to create interiors which reflect the character of this historic home.
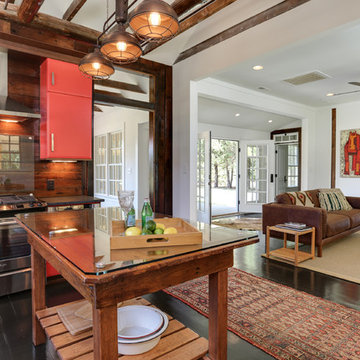
This homeowner has long since moved away from his family farm but still visits often and thought it was time to fix up this little house that had been neglected for years. He brought home ideas and objects he was drawn to from travels around the world and allowed a team of us to help bring them together in this old family home that housed many generations through the years. What it grew into is not your typical 150 year old NC farm house but the essence is still there and shines through in the original wood and beams in the ceiling and on some of the walls, old flooring, re-purposed objects from the farm and the collection of cherished finds from his travels.
Photos by Tad Davis Photography
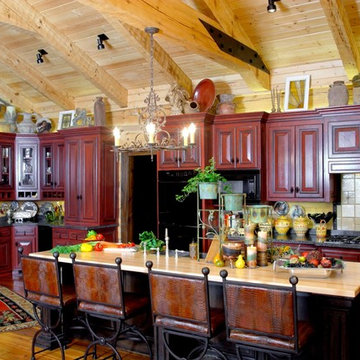
Although they were happy living in Tuscaloosa, Alabama, Bill and Kay Barkley longed to call Prairie Oaks Ranch, their 5,000-acre working cattle ranch, home. Wanting to preserve what was already there, the Barkleys chose a Timberlake-style log home with similar design features such as square logs and dovetail notching.
The Barkleys worked closely with Hearthstone and general contractor Harold Tucker to build their single-level, 4,848-square-foot home crafted of eastern white pine logs. But it is inside where Southern hospitality and log-home grandeur are taken to a new level of sophistication with it’s elaborate and eclectic mix of old and new. River rock fireplaces in the formal and informal living rooms, numerous head mounts and beautifully worn furniture add to the rural charm.
One of the home's most unique features is the front door, which was salvaged from an old Irish castle. Kay discovered it at market in High Point, North Carolina. Weighing in at nearly 1,000 pounds, the door and its casing had to be set with eight-inch long steel bolts.
The home is positioned so that the back screened porch overlooks the valley and one of the property's many lakes. When the sun sets, lighted fountains in the lake turn on, creating the perfect ending to any day. “I wanted our home to have contrast,” shares Kay. “So many log homes reflect a ski lodge or they have a country or a Southwestern theme; I wanted my home to have a mix of everything.” And surprisingly, it all comes together beautifully.
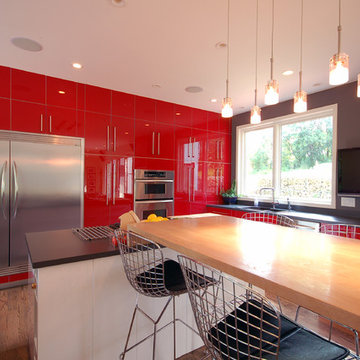
Hive Modular
Eat-in kitchen - modern l-shaped dark wood floor eat-in kitchen idea in Minneapolis with a drop-in sink, flat-panel cabinets, red cabinets, laminate countertops, stainless steel appliances and two islands
Eat-in kitchen - modern l-shaped dark wood floor eat-in kitchen idea in Minneapolis with a drop-in sink, flat-panel cabinets, red cabinets, laminate countertops, stainless steel appliances and two islands
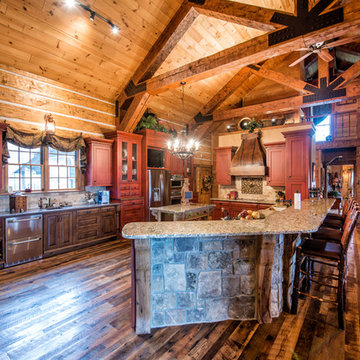
Huge mountain style l-shaped dark wood floor open concept kitchen photo in Other with an undermount sink, beaded inset cabinets, red cabinets, granite countertops, beige backsplash, stone tile backsplash, stainless steel appliances and two islands
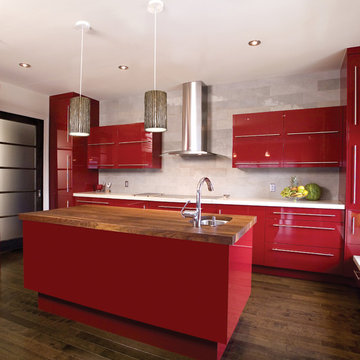
This nature-inspired Twigs pendant ties in the hardwood floors and wooden island counter top with the more modern red flat-paneled cabinets.
Inspiration for a mid-sized contemporary single-wall dark wood floor open concept kitchen remodel in Los Angeles with an undermount sink, flat-panel cabinets, red cabinets, wood countertops, gray backsplash, subway tile backsplash and an island
Inspiration for a mid-sized contemporary single-wall dark wood floor open concept kitchen remodel in Los Angeles with an undermount sink, flat-panel cabinets, red cabinets, wood countertops, gray backsplash, subway tile backsplash and an island
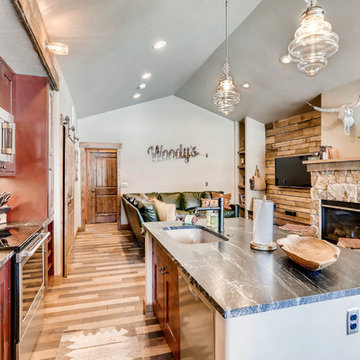
Rent this cabin in Grand Lake Colorado at www.GrandLakeCabinRentals.com
Inspiration for a small rustic dark wood floor and brown floor open concept kitchen remodel in Denver with an undermount sink, shaker cabinets, red cabinets, granite countertops, brown backsplash, glass tile backsplash, stainless steel appliances and an island
Inspiration for a small rustic dark wood floor and brown floor open concept kitchen remodel in Denver with an undermount sink, shaker cabinets, red cabinets, granite countertops, brown backsplash, glass tile backsplash, stainless steel appliances and an island
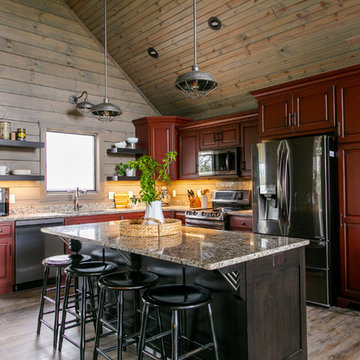
Kitchen flowing into the Great Room and Dining Room with a Center Island that provides additional seating. Industrial light fixtures add a new texture to this space.
Dark Wood Floor Kitchen with Red Cabinets Ideas
1






