Kitchen with a Double-Bowl Sink and Red Cabinets Ideas
Refine by:
Budget
Sort by:Popular Today
1 - 20 of 622 photos
Item 1 of 3
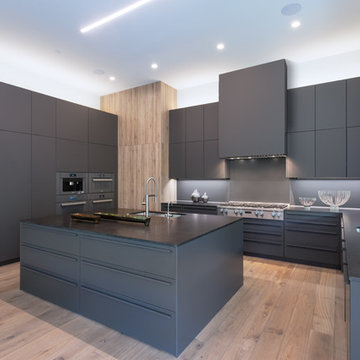
Inspiration for a contemporary u-shaped light wood floor and brown floor kitchen remodel in Austin with a double-bowl sink, flat-panel cabinets, red cabinets, gray backsplash, an island and gray countertops
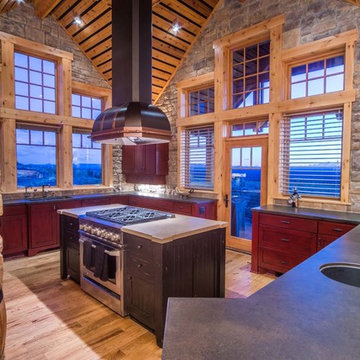
Chandler Photography
Kitchen - mid-sized rustic u-shaped medium tone wood floor and brown floor kitchen idea in Other with a double-bowl sink, shaker cabinets, red cabinets, solid surface countertops, brown backsplash, stone tile backsplash, paneled appliances and an island
Kitchen - mid-sized rustic u-shaped medium tone wood floor and brown floor kitchen idea in Other with a double-bowl sink, shaker cabinets, red cabinets, solid surface countertops, brown backsplash, stone tile backsplash, paneled appliances and an island
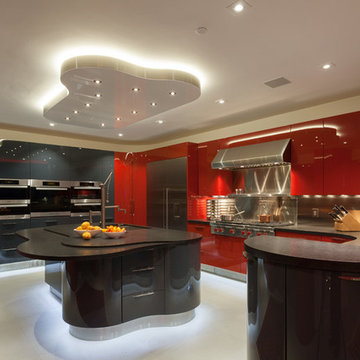
Photo by: Russell Abraham
Eat-in kitchen - large modern u-shaped concrete floor eat-in kitchen idea in San Francisco with flat-panel cabinets, red cabinets, stainless steel appliances, an island and a double-bowl sink
Eat-in kitchen - large modern u-shaped concrete floor eat-in kitchen idea in San Francisco with flat-panel cabinets, red cabinets, stainless steel appliances, an island and a double-bowl sink
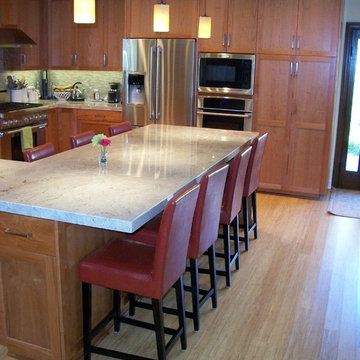
This kitchen features shaker style doors. The countertops are polished marble with a miter edge detail. The backsplash is glass tile. The flooring is hard bamboo. The accent lights are simple hanging pendant lights to help fill the room.
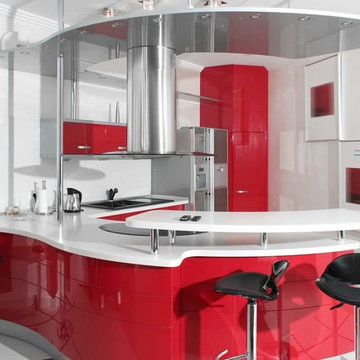
Inspiration for a mid-sized modern u-shaped white floor eat-in kitchen remodel in Phoenix with a double-bowl sink, flat-panel cabinets, red cabinets, white backsplash, stainless steel appliances and a peninsula
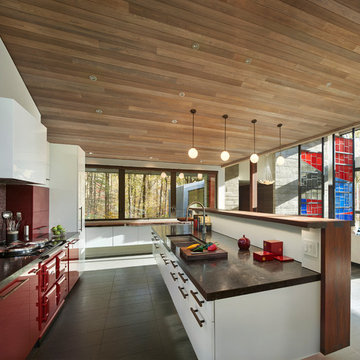
Open concept kitchen - contemporary galley gray floor open concept kitchen idea in Philadelphia with a double-bowl sink, flat-panel cabinets, red cabinets, red backsplash, mosaic tile backsplash, colored appliances and an island
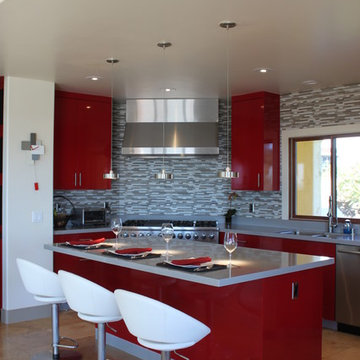
Tuscany goes Modern – SAY WHAT? Well you can't beat the amazing downtown and Pacific views from this fabulous pad which is what sold the pair on this property. But nothing, and I mean nothing, about its design was a reflection of the personal taste or personalities of the owners – until now. How do you take a VERY Tuscan looking home and infuse it with a contemporary, masculine edge to better personify its occupants without a complete rebuild? Here’s how we did it…
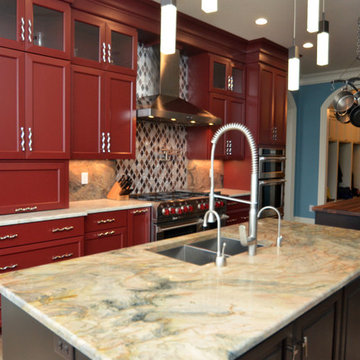
fusion quartzite with a 3/4" roundover edge.
Inspiration for a large transitional l-shaped kitchen remodel in New York with a double-bowl sink, red cabinets, quartzite countertops, stainless steel appliances, two islands, recessed-panel cabinets, gray backsplash and stone slab backsplash
Inspiration for a large transitional l-shaped kitchen remodel in New York with a double-bowl sink, red cabinets, quartzite countertops, stainless steel appliances, two islands, recessed-panel cabinets, gray backsplash and stone slab backsplash
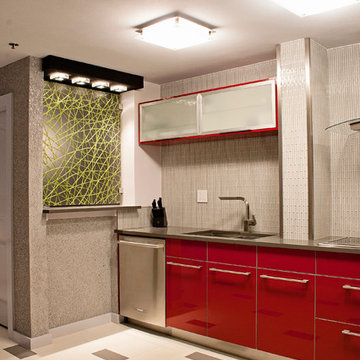
www.AivaPhotography.com/architecture
Eat-in kitchen - mid-sized modern single-wall porcelain tile eat-in kitchen idea in Atlanta with a double-bowl sink, flat-panel cabinets, red cabinets, concrete countertops, gray backsplash, glass tile backsplash, stainless steel appliances and no island
Eat-in kitchen - mid-sized modern single-wall porcelain tile eat-in kitchen idea in Atlanta with a double-bowl sink, flat-panel cabinets, red cabinets, concrete countertops, gray backsplash, glass tile backsplash, stainless steel appliances and no island
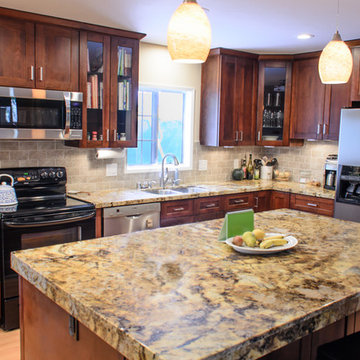
"Kerry completely remodeled my kitchen. He demoed old cabinets and plumbing, knocked out a wall, took out some drywall. He redid all the kitchen electrical and plumbing. New wood cabinets, granite countertops, stone tile backsplash, sink and faucet. Installed 3 new ceiling fans. He ran home theater wiring inside the wall and attic so it would be hidden. I supplied certain fixtures and appliances, and I separately arranged for new flooring, painting, and carpeting for the rest of the house. Total project cost, including TaylorPro's part and everything else, was about $57,000.
I was delighted with Kerry and his crew. They did a high quality job, and kept me informed at all times. Among the four excellent contractors we interviewed, Kerry struck me as highly experienced and confident he would complete the job on time. The work was estimated at 4 weeks; it turned out to take 5 weeks, mainly because the countertop fabricator took longer than expected.
We have shown off the new kitchen to many friends, neighbors, and Facebook friends. They are stunned, it's just sooo beautiful! I get up every morning, turn on the new under cabinet lights, pour my coffee, and smile at the look of the granite.
I had a special request for an island countertop that would slide back and forth. With 350 pounds of granite this is not an easy request. Kerry designed it and built it. At our unveiling we had old ladies moving it back and forth with one finger, yet it locks in place easily.
A major kitchen remodel is an ordeal. You go 3 or 4 weeks with no sink or dishwasher. There's dust everywhere, even with the plastic wall they put up to keep it out. Washing dishes in the bathtub is no fun. But we designated a spare room as a temporary kitchen, and Kerry moved the fridge and microwave in there for us. We had the outdoor grill, so we didn't eat out very much. This is true with everybody, but Kerry kept the dust down to about 3 weeks.
I had many detailed requests that were probably a lot fussier than the average customer. Kerry's crew was on top of every one of them, making sure I was completely satisfied. Jake, Randall, and Kevin, his crew, accommodated my every request.
The cabinets are subbed out to Kitchen Emporium, who provided a high quality result, and Kerry passed along his deep discount to me. Jerry at KE was also very impressive, redesigning my kitchen layout much better than my original request. Jerry's team, Gil, Abraham, and Cesar were also very attentive to detail and made sure everything was perfect."
~ Mary Ann H, Client
Shaker cabinets, Kohler faucet, custom sliding counter top, pendant lights, glass door cabinets, pocket door, custom cabinets
Photo By: Kerry W. Taylor
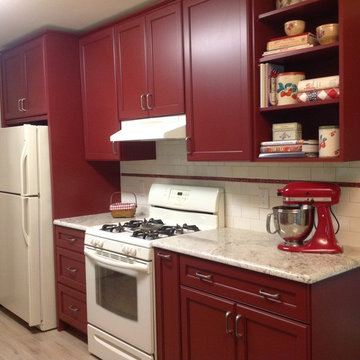
a red retro kitchen must have a red kitchen aid mixer
Inspiration for a mid-sized 1950s galley ceramic tile kitchen pantry remodel in Raleigh with a double-bowl sink, flat-panel cabinets, red cabinets, granite countertops, white backsplash, glass tile backsplash, white appliances and no island
Inspiration for a mid-sized 1950s galley ceramic tile kitchen pantry remodel in Raleigh with a double-bowl sink, flat-panel cabinets, red cabinets, granite countertops, white backsplash, glass tile backsplash, white appliances and no island
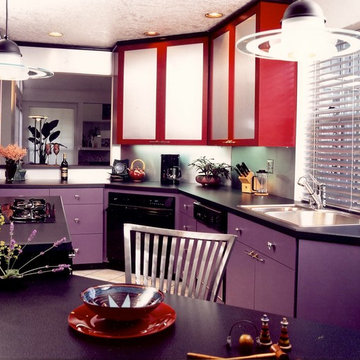
When everyone else was doing white kitchens, this artist followed her own heart, personal style and long-time favorite colors. The colors pack a punch but the cabinets are high pressure laminate as are the counters - easy care and easy budget. The backsplash and wall cabinet inserts are a brushed metal laminate. The glass door display area also doubles as a buffet area and pantry below.
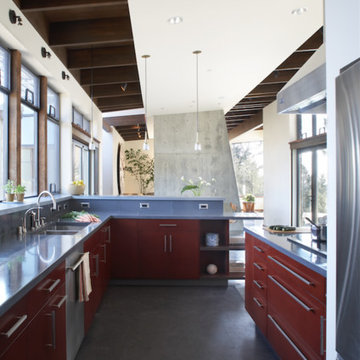
© Photography by M. Kibbey
Example of a mid-sized trendy galley concrete floor and black floor enclosed kitchen design in San Francisco with a double-bowl sink, red cabinets, stainless steel appliances, no island, concrete countertops and flat-panel cabinets
Example of a mid-sized trendy galley concrete floor and black floor enclosed kitchen design in San Francisco with a double-bowl sink, red cabinets, stainless steel appliances, no island, concrete countertops and flat-panel cabinets
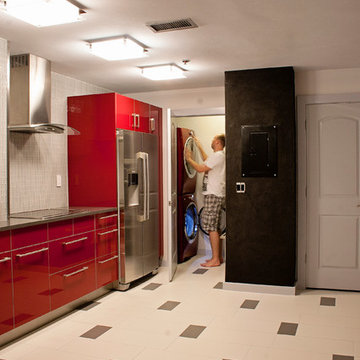
GoToPros General contractor projects in Atlanta
www.AivaPhotography.com/architecture
Example of a mid-sized minimalist single-wall porcelain tile eat-in kitchen design in Atlanta with a double-bowl sink, flat-panel cabinets, red cabinets, concrete countertops, gray backsplash, glass tile backsplash, stainless steel appliances and no island
Example of a mid-sized minimalist single-wall porcelain tile eat-in kitchen design in Atlanta with a double-bowl sink, flat-panel cabinets, red cabinets, concrete countertops, gray backsplash, glass tile backsplash, stainless steel appliances and no island
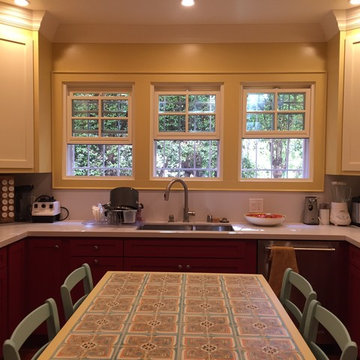
Example of a large southwest u-shaped dark wood floor eat-in kitchen design in Los Angeles with a double-bowl sink, recessed-panel cabinets, red cabinets, solid surface countertops, stainless steel appliances and an island
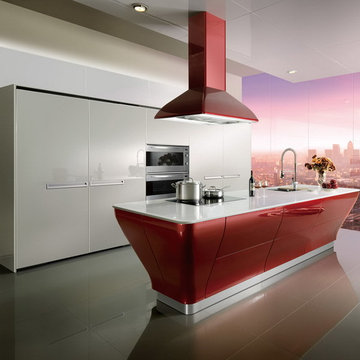
A slight body touch with door panel, the drawer will open automatically
Example of a large trendy single-wall dark wood floor eat-in kitchen design in Los Angeles with a double-bowl sink, flat-panel cabinets, red cabinets, solid surface countertops, stainless steel appliances and an island
Example of a large trendy single-wall dark wood floor eat-in kitchen design in Los Angeles with a double-bowl sink, flat-panel cabinets, red cabinets, solid surface countertops, stainless steel appliances and an island
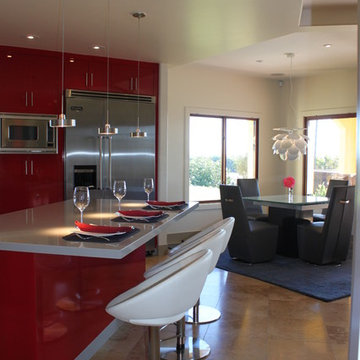
Tuscany goes Modern – SAY WHAT? Well you can't beat the amazing downtown and Pacific views from this fabulous pad which is what sold the pair on this property. But nothing, and I mean nothing, about its design was a reflection of the personal taste or personalities of the owners – until now. How do you take a VERY Tuscan looking home and infuse it with a contemporary, masculine edge to better personify its occupants without a complete rebuild? Here’s how we did it…
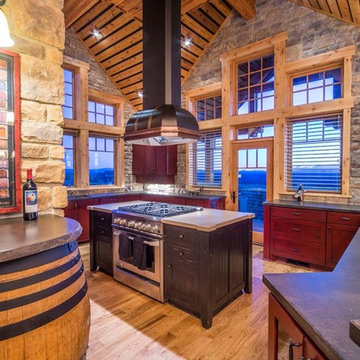
Chandler Photography
Kitchen - mid-sized rustic u-shaped medium tone wood floor and brown floor kitchen idea in Other with a double-bowl sink, shaker cabinets, red cabinets, solid surface countertops, brown backsplash, stone tile backsplash, paneled appliances and an island
Kitchen - mid-sized rustic u-shaped medium tone wood floor and brown floor kitchen idea in Other with a double-bowl sink, shaker cabinets, red cabinets, solid surface countertops, brown backsplash, stone tile backsplash, paneled appliances and an island
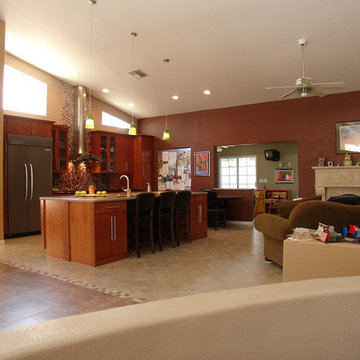
This is our kitchen after we opened walls and reconfigured the windows to accommodate a beautiful new open kitchen.
Example of a large transitional single-wall porcelain tile open concept kitchen design in Phoenix with a double-bowl sink, flat-panel cabinets, red cabinets, granite countertops, multicolored backsplash, ceramic backsplash, stainless steel appliances and an island
Example of a large transitional single-wall porcelain tile open concept kitchen design in Phoenix with a double-bowl sink, flat-panel cabinets, red cabinets, granite countertops, multicolored backsplash, ceramic backsplash, stainless steel appliances and an island
Kitchen with a Double-Bowl Sink and Red Cabinets Ideas
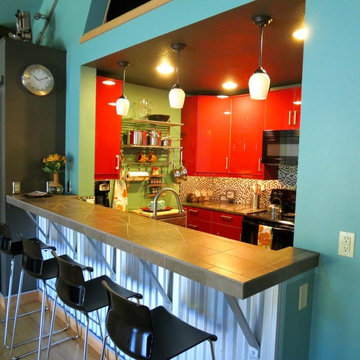
Wesson Barn Loft kitchen
Example of a small trendy galley porcelain tile enclosed kitchen design in Seattle with a double-bowl sink, flat-panel cabinets, red cabinets, stainless steel countertops, multicolored backsplash, mosaic tile backsplash and black appliances
Example of a small trendy galley porcelain tile enclosed kitchen design in Seattle with a double-bowl sink, flat-panel cabinets, red cabinets, stainless steel countertops, multicolored backsplash, mosaic tile backsplash and black appliances
1





