Kitchen with Stainless Steel Cabinets and White Appliances Ideas
Refine by:
Budget
Sort by:Popular Today
1 - 20 of 43 photos

Two Officine Gullo Kitchens, one indoor and one outdoor, embody the heart and soul of the living area of
a stunning Rancho Santa Fe Villa, curated by the American interior designer Susan Spath and her studio.
For this project, Susan Spath and her studio were looking for a company that could recreate timeless
settings that could be completely in line with the functional needs, lifestyle, and culinary habits of the client.
Officine Gullo, with its endless possibilities for customized style was the perfect answer to the needs of the US
designer, creating two unique kitchen solutions: indoor and outdoor.
The indoor kitchen is the main feature of a large living area that includes kitchen and dining room. Its
design features an elegant combination of materials and colors, where Pure White (RAL9010) woodwork,
Grey Vein marble, Light Grey (RAL7035) steel painted finishes, and iconic chromed brass finishes all come
together and blend in harmony.
The main cooking area consists of a Fiorentina 150 cooker, an extremely versatile, high-tech, and
functional model. It is flanked by two wood columns with a white lacquered finish for domestic appliances. The
cooking area has been completed with a sophisticated professional hood and enhanced with a Carrara
marble wall panel, which can be found on both countertops and cooking islands.
In the center of the living area are two symmetrical cooking islands, each one around 6.5 ft/2 meters long. The first cooking island acts as a recreational space and features a breakfast area with a cantilever top. The owners needed this area to be a place to spend everyday moments with family and friends and, at the occurrence, become a functional area for large ceremonies and banquets. The second island has been dedicated to preparing and washing food and has been specifically designed to be used by the chefs. The islands also contain a wine refrigerator and a pull-out TV.
The kitchen leads out directly into a leafy garden that can also be seen from the washing area window.
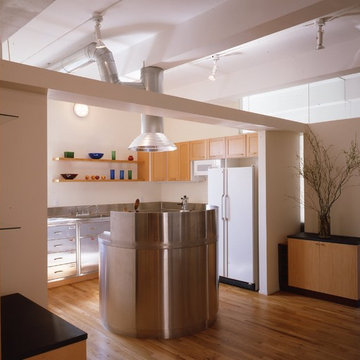
Inspiration for a contemporary kitchen remodel in New York with flat-panel cabinets, stainless steel cabinets, white appliances and stainless steel countertops
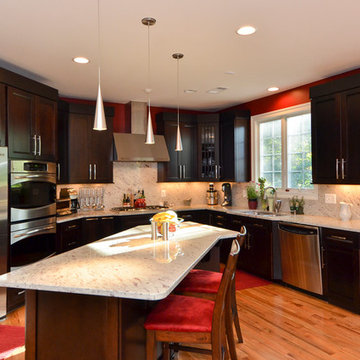
Beautiful Kitchen
Steve Martin Photos
Transitional l-shaped eat-in kitchen photo in DC Metro with an undermount sink, recessed-panel cabinets, stainless steel cabinets, soapstone countertops, white backsplash, stone slab backsplash and white appliances
Transitional l-shaped eat-in kitchen photo in DC Metro with an undermount sink, recessed-panel cabinets, stainless steel cabinets, soapstone countertops, white backsplash, stone slab backsplash and white appliances
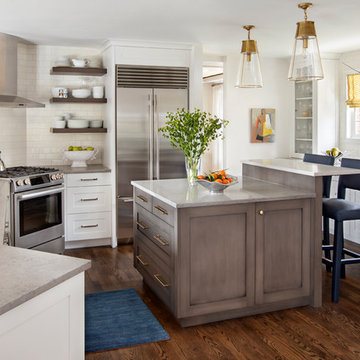
Anything but a boring white kitchen! This kitchen offers a fresh white and taupe combination with mixed accents of nickel and brass. The blue barstools were custom made of Joseph Noble vinyl that resembles raw silk. Accents of lemon yellows and blues keep the space cheerful and fresh.
Gibeon Photography
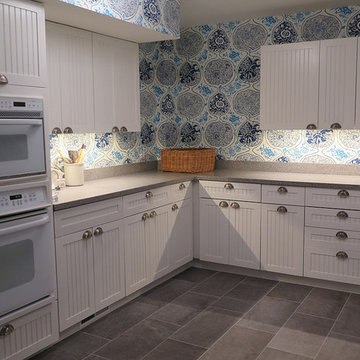
Inspiration for a mid-sized transitional l-shaped slate floor eat-in kitchen remodel in Other with shaker cabinets, stainless steel cabinets, laminate countertops, multicolored backsplash, wood backsplash, white appliances and no island
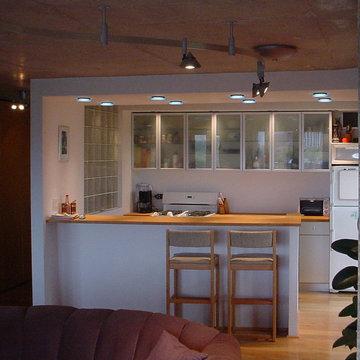
Small trendy u-shaped light wood floor open concept kitchen photo in Chicago with a double-bowl sink, glass-front cabinets, stainless steel cabinets, wood countertops, white appliances and a peninsula
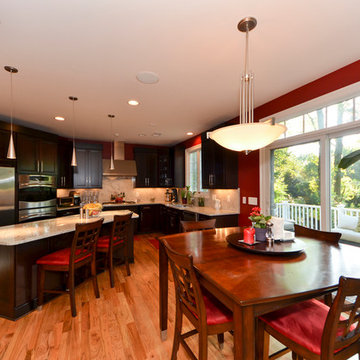
Kitchen and Breakfast nook
Steve Martin Photos
Example of a transitional l-shaped kitchen design in DC Metro with an undermount sink, recessed-panel cabinets, stainless steel cabinets, soapstone countertops, white backsplash, stone slab backsplash and white appliances
Example of a transitional l-shaped kitchen design in DC Metro with an undermount sink, recessed-panel cabinets, stainless steel cabinets, soapstone countertops, white backsplash, stone slab backsplash and white appliances
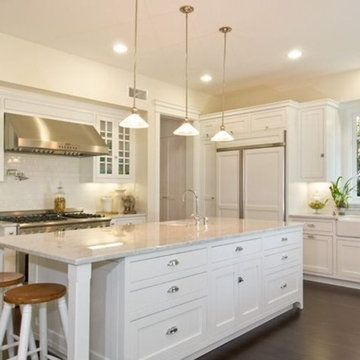
Inspiration for a large timeless l-shaped dark wood floor and brown floor eat-in kitchen remodel in Los Angeles with a single-bowl sink, shaker cabinets, white backsplash, white appliances, an island, quartz countertops, ceramic backsplash and stainless steel cabinets
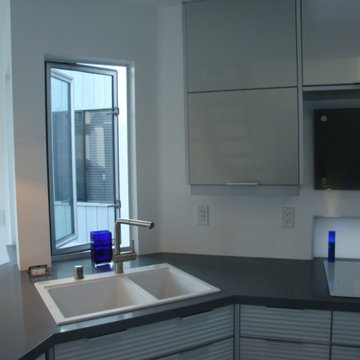
Modern Kitchen with Aluminum Metal Aluwave & Grey High Gloss Cabinetry with Integral Handle
Small minimalist l-shaped concrete floor eat-in kitchen photo in Other with a double-bowl sink, flat-panel cabinets, stainless steel cabinets, quartz countertops and white appliances
Small minimalist l-shaped concrete floor eat-in kitchen photo in Other with a double-bowl sink, flat-panel cabinets, stainless steel cabinets, quartz countertops and white appliances
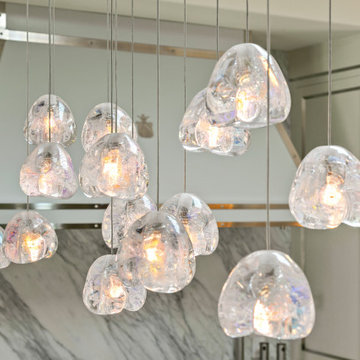
Two Officine Gullo Kitchens, one indoor and one outdoor, embody the heart and soul of the living area of
a stunning Rancho Santa Fe Villa, curated by the American interior designer Susan Spath and her studio.
For this project, Susan Spath and her studio were looking for a company that could recreate timeless
settings that could be completely in line with the functional needs, lifestyle, and culinary habits of the client.
Officine Gullo, with its endless possibilities for customized style was the perfect answer to the needs of the US
designer, creating two unique kitchen solutions: indoor and outdoor.
The indoor kitchen is the main feature of a large living area that includes kitchen and dining room. Its
design features an elegant combination of materials and colors, where Pure White (RAL9010) woodwork,
Grey Vein marble, Light Grey (RAL7035) steel painted finishes, and iconic chromed brass finishes all come
together and blend in harmony.
The main cooking area consists of a Fiorentina 150 cooker, an extremely versatile, high-tech, and
functional model. It is flanked by two wood columns with a white lacquered finish for domestic appliances. The
cooking area has been completed with a sophisticated professional hood and enhanced with a Carrara
marble wall panel, which can be found on both countertops and cooking islands.
In the center of the living area are two symmetrical cooking islands, each one around 6.5 ft/2 meters long. The first cooking island acts as a recreational space and features a breakfast area with a cantilever top. The owners needed this area to be a place to spend everyday moments with family and friends and, at the occurrence, become a functional area for large ceremonies and banquets. The second island has been dedicated to preparing and washing food and has been specifically designed to be used by the chefs. The islands also contain a wine refrigerator and a pull-out TV.
The kitchen leads out directly into a leafy garden that can also be seen from the washing area window.
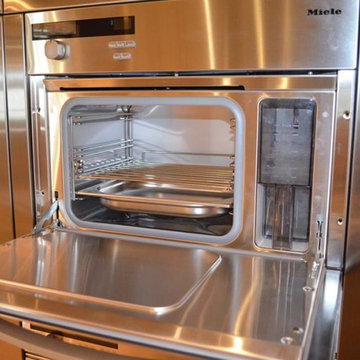
Example of a kitchen design in New York with a double-bowl sink, stainless steel cabinets, stainless steel countertops and white appliances
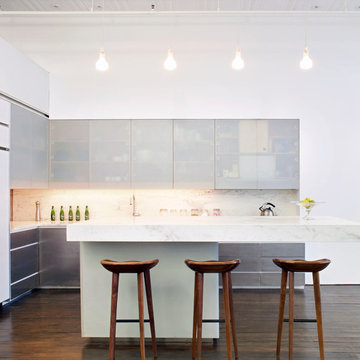
Inspiration for a modern l-shaped kitchen remodel in New York with flat-panel cabinets, white appliances, marble countertops, stainless steel cabinets, white backsplash and marble backsplash
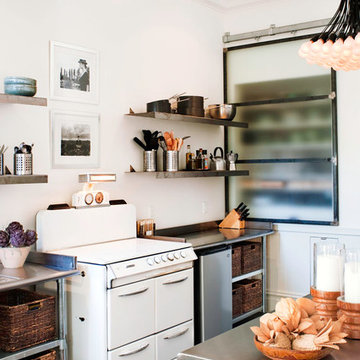
Photos by Drew Kelly
Inspiration for a mid-sized contemporary single-wall dark wood floor enclosed kitchen remodel in San Francisco with open cabinets, white appliances, an undermount sink, stainless steel cabinets, stainless steel countertops, white backsplash and an island
Inspiration for a mid-sized contemporary single-wall dark wood floor enclosed kitchen remodel in San Francisco with open cabinets, white appliances, an undermount sink, stainless steel cabinets, stainless steel countertops, white backsplash and an island
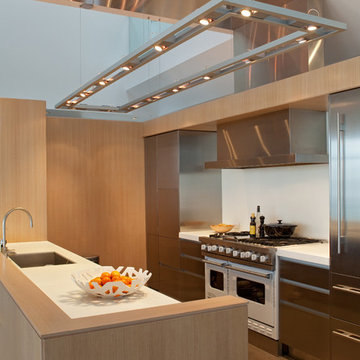
Inspiration for a contemporary galley kitchen remodel in Vancouver with flat-panel cabinets, stainless steel cabinets, white backsplash, white appliances and an island
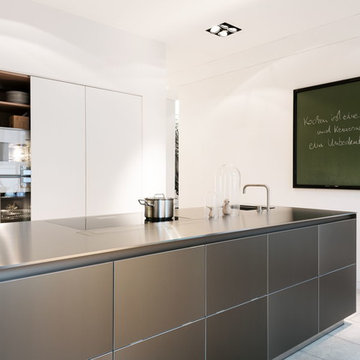
Example of a trendy single-wall limestone floor kitchen design in Cologne with a single-bowl sink, flat-panel cabinets, stainless steel cabinets, stainless steel countertops, white appliances and an island
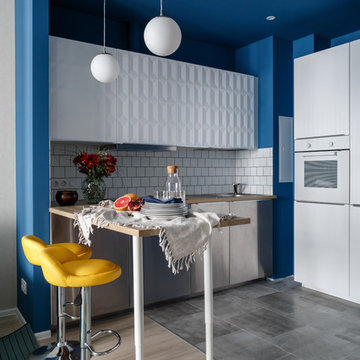
Example of a trendy l-shaped gray floor kitchen design in Moscow with a drop-in sink, flat-panel cabinets, stainless steel cabinets, wood countertops, white backsplash, white appliances and a peninsula
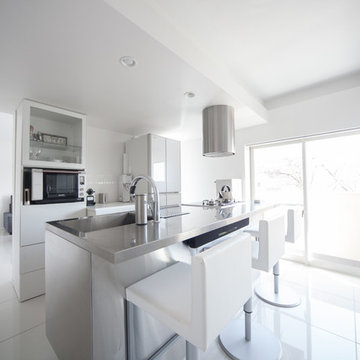
Inspiration for a contemporary single-wall white floor kitchen remodel in Tokyo Suburbs with an integrated sink, flat-panel cabinets, stainless steel cabinets, stainless steel countertops, white appliances, an island and gray countertops
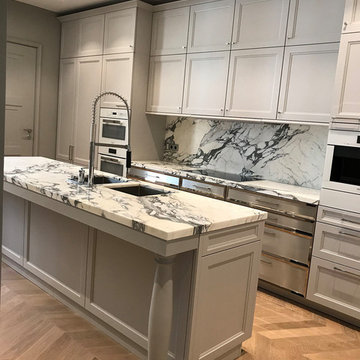
Le design de l'ilôt a été effectué par Marcella Briza Interiors afin de correspondre au design de la cuisine Siematic. Un parquet avec points de Hongrie à larges planches fut choisi afin de garder toute modernité qui règne dans l'appartement.
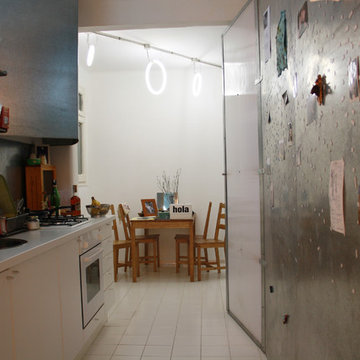
Meritxell Ponty
Example of a mid-sized urban single-wall ceramic tile open concept kitchen design in Barcelona with a farmhouse sink, open cabinets, stainless steel cabinets, laminate countertops, metallic backsplash, metal backsplash, white appliances and no island
Example of a mid-sized urban single-wall ceramic tile open concept kitchen design in Barcelona with a farmhouse sink, open cabinets, stainless steel cabinets, laminate countertops, metallic backsplash, metal backsplash, white appliances and no island
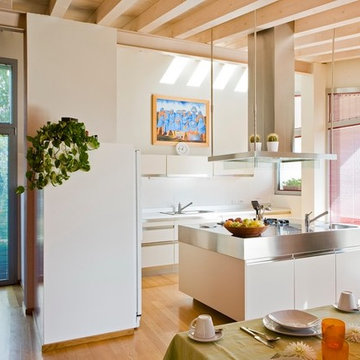
Minimalist l-shaped painted wood floor eat-in kitchen photo in Venice with a single-bowl sink, flat-panel cabinets, stainless steel cabinets, stainless steel countertops, white backsplash, white appliances and an island
Kitchen with Stainless Steel Cabinets and White Appliances Ideas
1





