Kitchen with Stainless Steel Cabinets and Beige Backsplash Ideas
Refine by:
Budget
Sort by:Popular Today
1 - 20 of 219 photos
Item 1 of 3
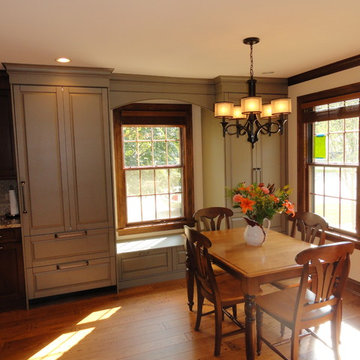
Cottage u-shaped eat-in kitchen photo in Chicago with an undermount sink, raised-panel cabinets, stainless steel cabinets, granite countertops, beige backsplash, stone slab backsplash and paneled appliances

Inspiration for an industrial galley light wood floor, beige floor and exposed beam kitchen remodel in Austin with a farmhouse sink, flat-panel cabinets, stainless steel cabinets, beige backsplash, stainless steel appliances, an island and gray countertops
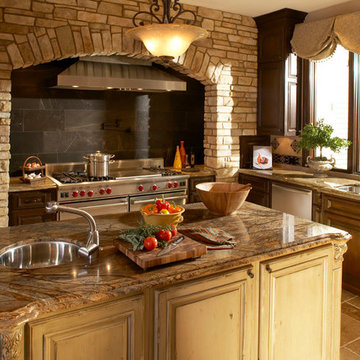
Richard Ruthsatz
Eat-in kitchen - mid-sized mediterranean l-shaped ceramic tile eat-in kitchen idea in Los Angeles with a double-bowl sink, raised-panel cabinets, stainless steel cabinets, stainless steel countertops, beige backsplash, mosaic tile backsplash, stainless steel appliances and two islands
Eat-in kitchen - mid-sized mediterranean l-shaped ceramic tile eat-in kitchen idea in Los Angeles with a double-bowl sink, raised-panel cabinets, stainless steel cabinets, stainless steel countertops, beige backsplash, mosaic tile backsplash, stainless steel appliances and two islands
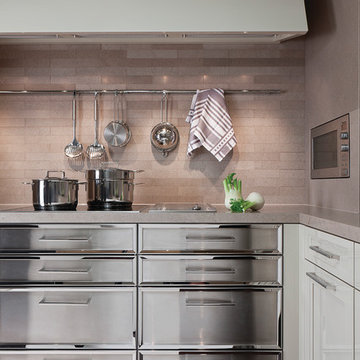
SieMatic
Inspiration for a contemporary eat-in kitchen remodel in San Diego with recessed-panel cabinets, stainless steel cabinets, limestone countertops, beige backsplash and stone tile backsplash
Inspiration for a contemporary eat-in kitchen remodel in San Diego with recessed-panel cabinets, stainless steel cabinets, limestone countertops, beige backsplash and stone tile backsplash

A traditional Georgian home receives an incredible transformation with an addition to expand the originally compact kitchen and create a pathway into the family room and dining area, opening the flow of the spaces that allow for fluid movement from each living space for the young family of four. Taking the lead from the client's desire to have a contemporary and edgier feel to their home's very classic facade, House of L worked with the architect's addition to the existing kitchen to design a kitchen that was incredibly functional and gorgeously dramatic, beckoning people to grab a barstool and hang out. Glossy macassar ebony wood is complimented with lacquered white cabinets for an amazing study in contrast. An oversized brushed nickel hood with polished nickel banding makes a presence on the feature wall of the kitchen. Brushed and polished nickel details are peppered in the landscape of this room, including the cabinets in the second island, a storage cabinet and automated hopper doors by Hafele on the refrigeration wall and all of the cabinet hardware, supplied and custom sized by Rajack. White quartz countertops by Hanstone in the Bianco Canvas colorway float on all the perimeter cabinets and the secondary island and creates a floating frame for the Palomino Quartzite that is a highlight in the kitchen and lends an organic feel to the clean lines of the millwork. The backsplash area behind the rangetop is a brick patterned mosaic blend of stone and glass, while surrounding walls have a layered sandstone tile that lend an incredible texture to the room. The light fixture hanging above the second island is by Wells Long and features faceted metal polygons with an amber gold interior. Woven linen drapes at window winks at the warmer tones in the room with a lustrous sheen that catches the natural light filtering in. The rift and sawn cut white oak floors are 8" planks that were fitted and finished on site to match the existing floor in the family and dining rooms. The clients were very clear on the appliances they needed the kitchen to accommodate. In addition to the vast expanses of wall space that were gained with the kitchen addition the larger footprint allowed for two sizeable islands and a host of cooking amenities, including a 48" rangetop, two double ovens, a warming drawer, and a built-in coffee maker by Miele and a 36" Refrigerator and Freezer and a beverage drawer by Subzero. A fabulous stainless steel Kallista sink by Mick De Giulio's series for the company is fitted in the first island which serves as a prep area, flanked by an Asko dishwasher to the right. A Dorenbracht faucet is a strong compliment to the scale of the sink. A smaller Kallista stainless sink is centered in the second island which has a secondary burner by Miele for overflow cooking.
Jason Miller, Pixelate
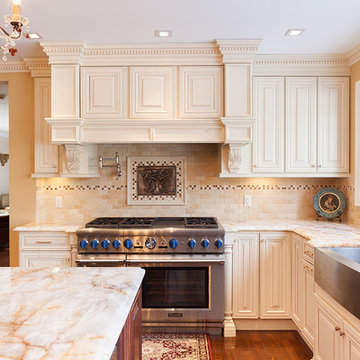
Kitchen - traditional u-shaped medium tone wood floor kitchen idea in Seattle with a farmhouse sink, raised-panel cabinets, stainless steel cabinets, granite countertops, beige backsplash, porcelain backsplash, stainless steel appliances and an island
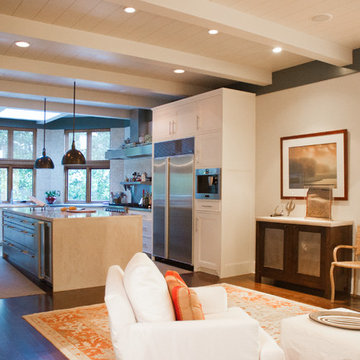
Ruth DiPietro
Inspiration for an eclectic u-shaped open concept kitchen remodel in Nashville with an integrated sink, recessed-panel cabinets, stainless steel cabinets, stainless steel countertops, beige backsplash, mosaic tile backsplash and stainless steel appliances
Inspiration for an eclectic u-shaped open concept kitchen remodel in Nashville with an integrated sink, recessed-panel cabinets, stainless steel cabinets, stainless steel countertops, beige backsplash, mosaic tile backsplash and stainless steel appliances
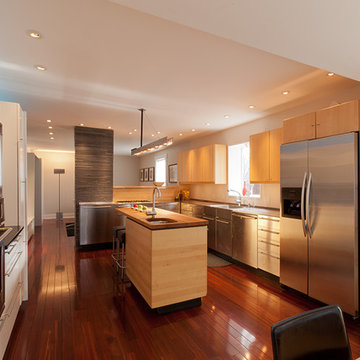
© jim rounsevell
Eat-in kitchen - mid-sized modern l-shaped dark wood floor eat-in kitchen idea in Other with a single-bowl sink, flat-panel cabinets, stainless steel cabinets, stainless steel countertops, beige backsplash, stainless steel appliances and an island
Eat-in kitchen - mid-sized modern l-shaped dark wood floor eat-in kitchen idea in Other with a single-bowl sink, flat-panel cabinets, stainless steel cabinets, stainless steel countertops, beige backsplash, stainless steel appliances and an island
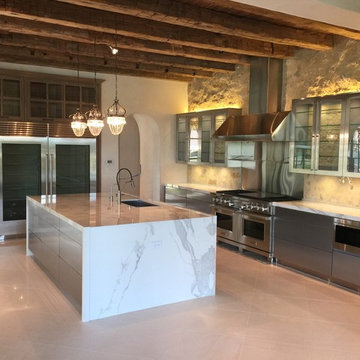
A clean modern kitchen designed for an eclectic home with Mediterranean flair. This home was built by Byer Builders within the Houston Oaks Country Club gated community in Hockley, TX. The cabinets feature new mechanical drawer slides that are a touch-to-open drawer with a soft-close feature by Blum.
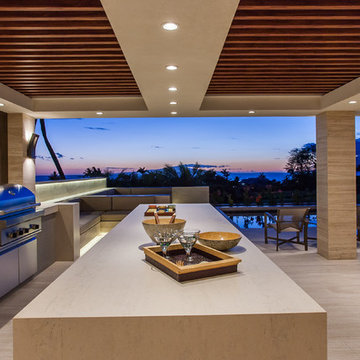
Architect- Marc Taron
Contractor- Trend Builders
Interior Designer- Wagner Pacific
Example of a large trendy l-shaped porcelain tile and beige floor open concept kitchen design in Hawaii with marble countertops, an island, flat-panel cabinets, stainless steel cabinets, beige backsplash, ceramic backsplash and stainless steel appliances
Example of a large trendy l-shaped porcelain tile and beige floor open concept kitchen design in Hawaii with marble countertops, an island, flat-panel cabinets, stainless steel cabinets, beige backsplash, ceramic backsplash and stainless steel appliances
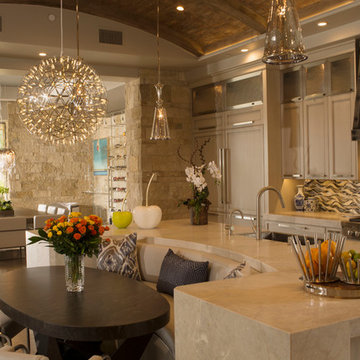
Large transitional l-shaped medium tone wood floor eat-in kitchen photo in Other with a drop-in sink, shaker cabinets, stainless steel cabinets, granite countertops, beige backsplash, ceramic backsplash, stainless steel appliances and an island
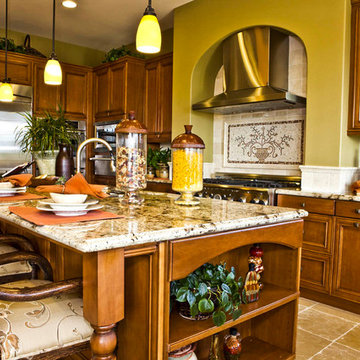
Eat-in kitchen - mid-sized traditional u-shaped travertine floor and beige floor eat-in kitchen idea in San Francisco with a drop-in sink, open cabinets, stainless steel cabinets, granite countertops, beige backsplash, mosaic tile backsplash, stainless steel appliances and an island
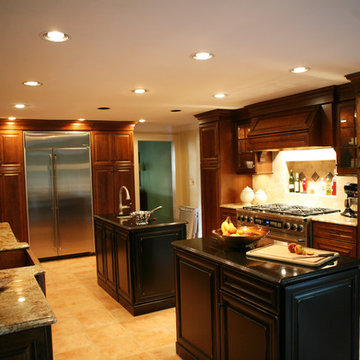
Two prep islands allow homeowner and mother in-law to cook at the same time in this beautiful 5-zone designed kitchen. The clean-up island with copper sink offers plenty of seating for family and guest. See additional pictures of this kitchen along with inside views of the cabinetry and beverage center on our website at www.coffeetalkkitchens.com
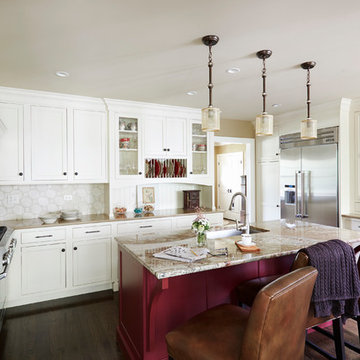
Kitchen Design by Deb Bayless, CKD, CBD, Design For Keeps, Napa, CA; photos by Mike Kaskel
Example of a large classic l-shaped dark wood floor eat-in kitchen design in San Francisco with an undermount sink, shaker cabinets, stainless steel cabinets, granite countertops, beige backsplash, mosaic tile backsplash, stainless steel appliances and an island
Example of a large classic l-shaped dark wood floor eat-in kitchen design in San Francisco with an undermount sink, shaker cabinets, stainless steel cabinets, granite countertops, beige backsplash, mosaic tile backsplash, stainless steel appliances and an island

A clean modern kitchen designed for an eclectic home with Mediterranean flair. This home was built by Byer Builders within the Houston Oaks Country Club gated community in Hockley, TX. The cabinets feature new mechanical drawer slides that are a touch-to-open drawer with a soft-close feature by Blum.
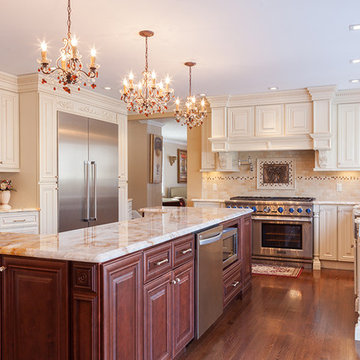
Mid-sized transitional u-shaped medium tone wood floor kitchen photo in Seattle with a farmhouse sink, raised-panel cabinets, stainless steel cabinets, granite countertops, beige backsplash, porcelain backsplash, stainless steel appliances and an island
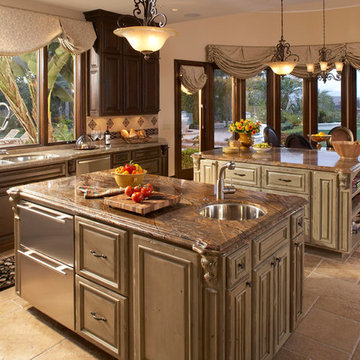
Richard Ruthsatz
Mid-sized tuscan l-shaped ceramic tile eat-in kitchen photo in Los Angeles with a double-bowl sink, raised-panel cabinets, stainless steel cabinets, stainless steel countertops, beige backsplash, mosaic tile backsplash, stainless steel appliances and two islands
Mid-sized tuscan l-shaped ceramic tile eat-in kitchen photo in Los Angeles with a double-bowl sink, raised-panel cabinets, stainless steel cabinets, stainless steel countertops, beige backsplash, mosaic tile backsplash, stainless steel appliances and two islands
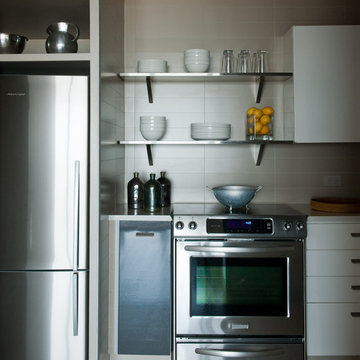
Bob Coscarelli
Inspiration for a small modern l-shaped light wood floor enclosed kitchen remodel in Chicago with an undermount sink, flat-panel cabinets, stainless steel cabinets, quartz countertops, beige backsplash, porcelain backsplash, stainless steel appliances and no island
Inspiration for a small modern l-shaped light wood floor enclosed kitchen remodel in Chicago with an undermount sink, flat-panel cabinets, stainless steel cabinets, quartz countertops, beige backsplash, porcelain backsplash, stainless steel appliances and no island
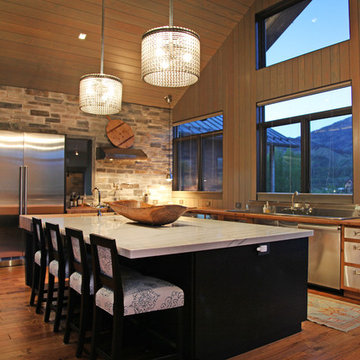
Open concept kitchen - mid-sized contemporary l-shaped medium tone wood floor and brown floor open concept kitchen idea in Other with a drop-in sink, flat-panel cabinets, stainless steel cabinets, quartzite countertops, stainless steel appliances, an island, beige backsplash and stone tile backsplash
Kitchen with Stainless Steel Cabinets and Beige Backsplash Ideas
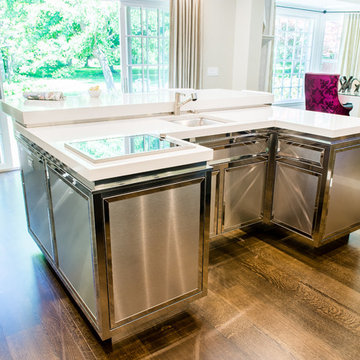
A traditional Georgian home receives an incredible transformation with an addition to expand the originally compact kitchen and create a pathway into the family room and dining area, opening the flow of the spaces that allow for fluid movement from each living space for the young family of four. Taking the lead from the client's desire to have a contemporary and edgier feel to their home's very classic facade, House of L worked with the architect's addition to the existing kitchen to design a kitchen that was incredibly functional and gorgeously dramatic, beckoning people to grab a barstool and hang out. Glossy macassar ebony wood is complimented with lacquered white cabinets for an amazing study in contrast. An oversized brushed nickel hood with polished nickel banding makes a presence on the feature wall of the kitchen. Brushed and polished nickel details are peppered in the landscape of this room, including the cabinets in the second island, a storage cabinet and automated hopper doors by Hafele on the refrigeration wall and all of the cabinet hardware, supplied and custom sized by Rajack. White quartz countertops by Hanstone in the Bianco Canvas colorway float on all the perimeter cabinets and the secondary island and creates a floating frame for the Palomino Quartzite that is a highlight in the kitchen and lends an organic feel to the clean lines of the millwork. The backsplash area behind the rangetop is a brick patterned mosaic blend of stone and glass, while surrounding walls have a layered sandstone tile that lend an incredible texture to the room. The light fixture hanging above the second island is by Wells Long and features faceted metal polygons with an amber gold interior. Woven linen drapes at window winks at the warmer tones in the room with a lustrous sheen that catches the natural light filtering in. The rift and sawn cut white oak floors are 8" planks that were fitted and finished on site to match the existing floor in the family and dining rooms. The clients were very clear on the appliances they needed the kitchen to accommodate. In addition to the vast expanses of wall space that were gained with the kitchen addition the larger footprint allowed for two sizeable islands and a host of cooking amenities, including a 48" rangetop, two double ovens, a warming drawer, and a built-in coffee maker by Miele and a 36" Refrigerator and Freezer and a beverage drawer by Subzero. A fabulous stainless steel Kallista sink by Mick De Giulio's series for the company is fitted in the first island which serves as a prep area, flanked by an Asko dishwasher to the right. A Dorenbracht faucet is a strong compliment to the scale of the sink. A smaller Kallista stainless sink is centered in the second island which has a secondary burner by Miele for overflow cooking.
Jason Miller, Pixelate
1





