Kitchen with Stainless Steel Cabinets and Marble Countertops Ideas
Refine by:
Budget
Sort by:Popular Today
1 - 20 of 339 photos

Blue Horse Building + Design / Architect - alterstudio architecture llp / Photography -James Leasure
Open concept kitchen - large industrial galley light wood floor and beige floor open concept kitchen idea in Austin with a farmhouse sink, flat-panel cabinets, stainless steel cabinets, metallic backsplash, an island, stainless steel appliances, metal backsplash and marble countertops
Open concept kitchen - large industrial galley light wood floor and beige floor open concept kitchen idea in Austin with a farmhouse sink, flat-panel cabinets, stainless steel cabinets, metallic backsplash, an island, stainless steel appliances, metal backsplash and marble countertops
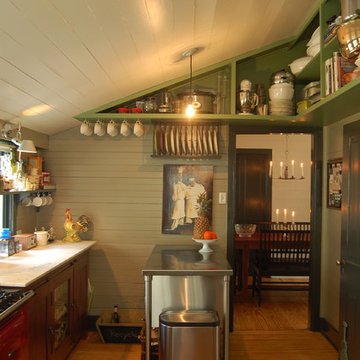
Inspiration for a timeless single-wall enclosed kitchen remodel in Austin with stainless steel cabinets, marble countertops and colored appliances

Two Officine Gullo Kitchens, one indoor and one outdoor, embody the heart and soul of the living area of
a stunning Rancho Santa Fe Villa, curated by the American interior designer Susan Spath and her studio.
For this project, Susan Spath and her studio were looking for a company that could recreate timeless
settings that could be completely in line with the functional needs, lifestyle, and culinary habits of the client.
Officine Gullo, with its endless possibilities for customized style was the perfect answer to the needs of the US
designer, creating two unique kitchen solutions: indoor and outdoor.
The indoor kitchen is the main feature of a large living area that includes kitchen and dining room. Its
design features an elegant combination of materials and colors, where Pure White (RAL9010) woodwork,
Grey Vein marble, Light Grey (RAL7035) steel painted finishes, and iconic chromed brass finishes all come
together and blend in harmony.
The main cooking area consists of a Fiorentina 150 cooker, an extremely versatile, high-tech, and
functional model. It is flanked by two wood columns with a white lacquered finish for domestic appliances. The
cooking area has been completed with a sophisticated professional hood and enhanced with a Carrara
marble wall panel, which can be found on both countertops and cooking islands.
In the center of the living area are two symmetrical cooking islands, each one around 6.5 ft/2 meters long. The first cooking island acts as a recreational space and features a breakfast area with a cantilever top. The owners needed this area to be a place to spend everyday moments with family and friends and, at the occurrence, become a functional area for large ceremonies and banquets. The second island has been dedicated to preparing and washing food and has been specifically designed to be used by the chefs. The islands also contain a wine refrigerator and a pull-out TV.
The kitchen leads out directly into a leafy garden that can also be seen from the washing area window.

Don Pearse Photographers
Example of a mid-sized minimalist galley medium tone wood floor eat-in kitchen design in Philadelphia with a drop-in sink, flat-panel cabinets, stainless steel cabinets, marble countertops, metallic backsplash, metal backsplash, stainless steel appliances and an island
Example of a mid-sized minimalist galley medium tone wood floor eat-in kitchen design in Philadelphia with a drop-in sink, flat-panel cabinets, stainless steel cabinets, marble countertops, metallic backsplash, metal backsplash, stainless steel appliances and an island
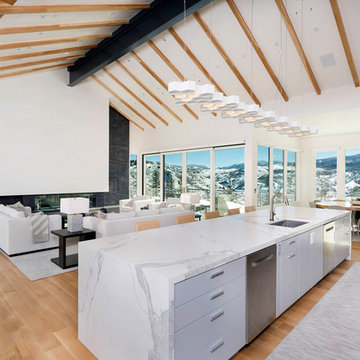
A clean, contemporary Snowmass home that truly speaks for itself. Completed in 2016. Many thanks to Karen White Interior Design for her stunning work on this project.
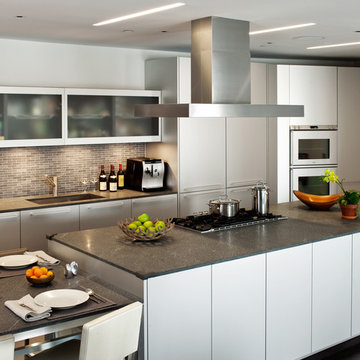
Inspiration for a modern single-wall dark wood floor open concept kitchen remodel in New York with an undermount sink, stainless steel cabinets, marble countertops, gray backsplash, mosaic tile backsplash, stainless steel appliances and an island
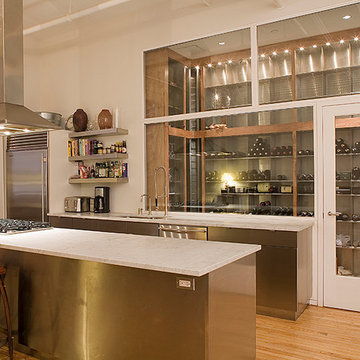
Josh Doyle
Inspiration for a mid-sized transitional galley medium tone wood floor open concept kitchen remodel in New York with an undermount sink, flat-panel cabinets, stainless steel cabinets, marble countertops, stainless steel appliances and an island
Inspiration for a mid-sized transitional galley medium tone wood floor open concept kitchen remodel in New York with an undermount sink, flat-panel cabinets, stainless steel cabinets, marble countertops, stainless steel appliances and an island
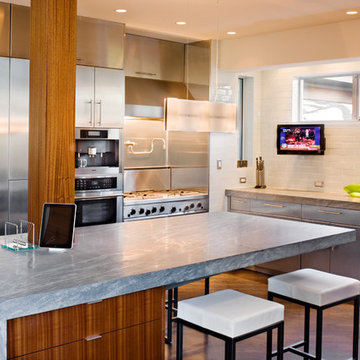
Project by Dick Clark Architecture of Austin Texas
Eat-in kitchen - large contemporary u-shaped medium tone wood floor eat-in kitchen idea in Austin with stainless steel appliances, an undermount sink, flat-panel cabinets, stainless steel cabinets, marble countertops, white backsplash, porcelain backsplash and an island
Eat-in kitchen - large contemporary u-shaped medium tone wood floor eat-in kitchen idea in Austin with stainless steel appliances, an undermount sink, flat-panel cabinets, stainless steel cabinets, marble countertops, white backsplash, porcelain backsplash and an island
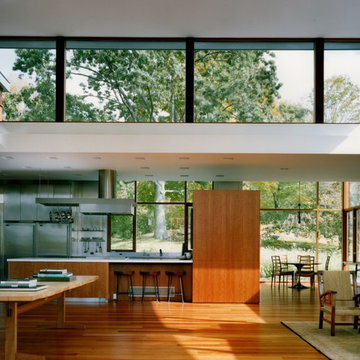
Michael Moran
Large trendy galley medium tone wood floor and brown floor open concept kitchen photo in New York with an undermount sink, flat-panel cabinets, stainless steel cabinets, marble countertops, gray backsplash, metal backsplash, stainless steel appliances and an island
Large trendy galley medium tone wood floor and brown floor open concept kitchen photo in New York with an undermount sink, flat-panel cabinets, stainless steel cabinets, marble countertops, gray backsplash, metal backsplash, stainless steel appliances and an island
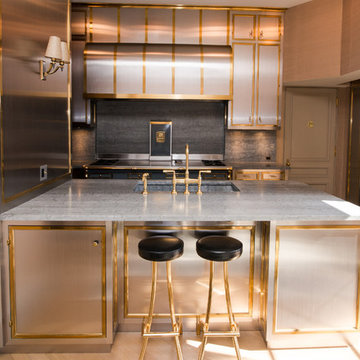
Krzysztof Hotlos
Mid-sized elegant single-wall medium tone wood floor kitchen photo in Chicago with marble countertops, stone slab backsplash, a peninsula, an integrated sink, recessed-panel cabinets, stainless steel cabinets, gray backsplash and stainless steel appliances
Mid-sized elegant single-wall medium tone wood floor kitchen photo in Chicago with marble countertops, stone slab backsplash, a peninsula, an integrated sink, recessed-panel cabinets, stainless steel cabinets, gray backsplash and stainless steel appliances
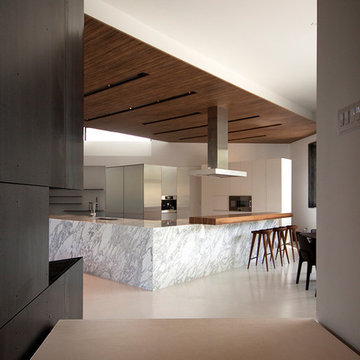
The L-shaped island in combination with the stainless steel appliance cube allow for the light to flow through this space entirely. The backdrop of the kitchen houses a steam oven and full height pantry cabinets. The block of Calacatta Oro is the countertop of this island, while a plain sliced black walnut bar top allows for finished dishes to be served to the adjacent dining room. Chen + Suchart Studio LLC
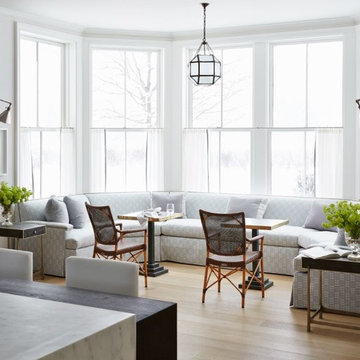
Eat-in kitchen - large modern light wood floor eat-in kitchen idea in New York with a drop-in sink, glass-front cabinets, stainless steel cabinets, marble countertops, white backsplash, porcelain backsplash, stainless steel appliances and an island
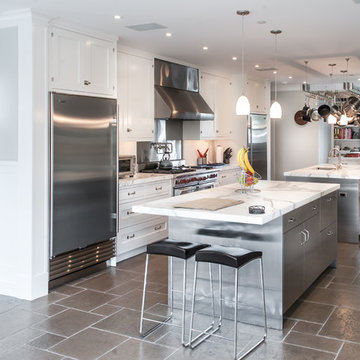
Inspiration for a large transitional u-shaped slate floor enclosed kitchen remodel in New York with recessed-panel cabinets, stainless steel cabinets, marble countertops, stainless steel appliances and two islands
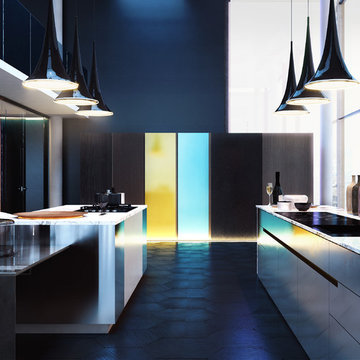
Laurentiu Stanciu, Madalin Gheorghe
penthouse in New York, a proposal that goes very well for an open-minded client with a strong feeling for art and design. Dark accents emphasizing the city and interior objects
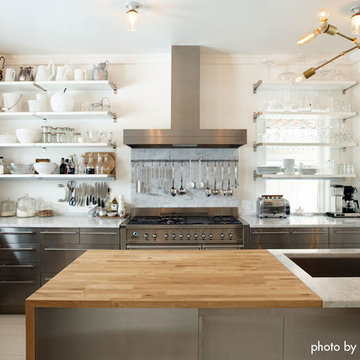
Photo by ©Adan Torres, Jennaea Gearhart Design
Mid-sized trendy u-shaped painted wood floor enclosed kitchen photo in Minneapolis with a drop-in sink, flat-panel cabinets, stainless steel cabinets, marble countertops, stainless steel appliances and an island
Mid-sized trendy u-shaped painted wood floor enclosed kitchen photo in Minneapolis with a drop-in sink, flat-panel cabinets, stainless steel cabinets, marble countertops, stainless steel appliances and an island
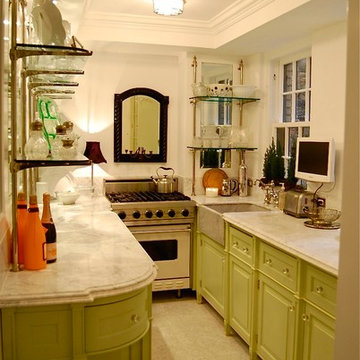
Example of a mid-sized classic galley marble floor enclosed kitchen design in Other with a farmhouse sink, raised-panel cabinets, stainless steel cabinets, marble countertops, white backsplash, porcelain backsplash, stainless steel appliances and no island
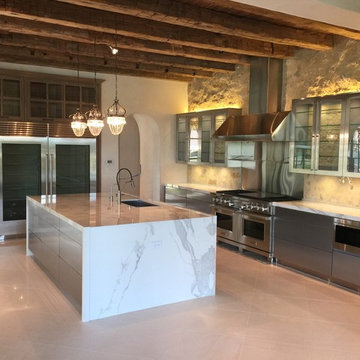
A clean modern kitchen designed for an eclectic home with Mediterranean flair. This home was built by Byer Builders within the Houston Oaks Country Club gated community in Hockley, TX. The cabinets feature new mechanical drawer slides that are a touch-to-open drawer with a soft-close feature by Blum.
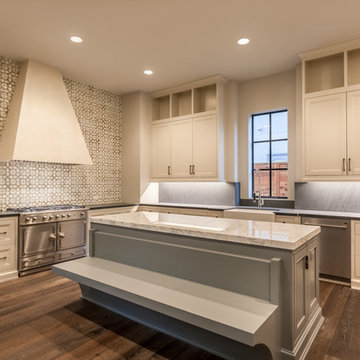
Example of a large transitional u-shaped medium tone wood floor open concept kitchen design in Houston with a farmhouse sink, recessed-panel cabinets, stainless steel cabinets, marble countertops, multicolored backsplash, mosaic tile backsplash, stainless steel appliances and an island
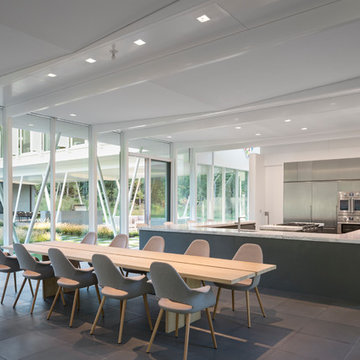
Peter Aaron
Large minimalist u-shaped gray floor eat-in kitchen photo in New York with flat-panel cabinets, stainless steel cabinets, marble countertops, stainless steel appliances and an island
Large minimalist u-shaped gray floor eat-in kitchen photo in New York with flat-panel cabinets, stainless steel cabinets, marble countertops, stainless steel appliances and an island
Kitchen with Stainless Steel Cabinets and Marble Countertops Ideas
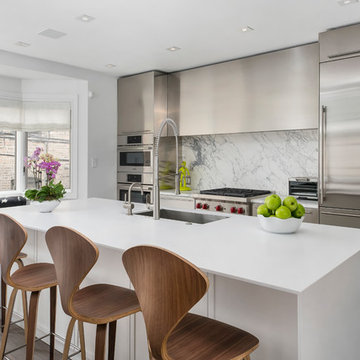
A Corian-topped island of white matte-painted oak has storage on both sides with Shaker-Style doors. The back wall has stainless steel cabinets to integrate with the appliances seamlessly. Statuary Venato marble lines the counter and backsplash.
Photo by Jim Tschetter
1





