Light Wood Floor Kitchen with Stainless Steel Cabinets Ideas
Refine by:
Budget
Sort by:Popular Today
1 - 20 of 573 photos
Item 1 of 4
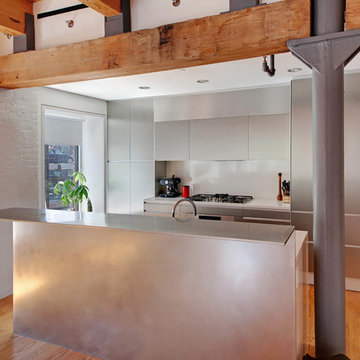
Large country single-wall light wood floor and brown floor open concept kitchen photo in New York with flat-panel cabinets, stainless steel cabinets, stainless steel appliances and an island

Blue Horse Building + Design / Architect - alterstudio architecture llp / Photography -James Leasure
Open concept kitchen - large industrial galley light wood floor and beige floor open concept kitchen idea in Austin with a farmhouse sink, flat-panel cabinets, stainless steel cabinets, metallic backsplash, an island, stainless steel appliances, metal backsplash and marble countertops
Open concept kitchen - large industrial galley light wood floor and beige floor open concept kitchen idea in Austin with a farmhouse sink, flat-panel cabinets, stainless steel cabinets, metallic backsplash, an island, stainless steel appliances, metal backsplash and marble countertops
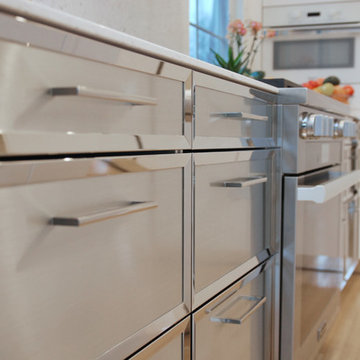
Robin Bailey
Example of a huge urban l-shaped light wood floor and coffered ceiling open concept kitchen design in New York with an undermount sink, flat-panel cabinets, stainless steel cabinets, white backsplash, stainless steel appliances, an island and white countertops
Example of a huge urban l-shaped light wood floor and coffered ceiling open concept kitchen design in New York with an undermount sink, flat-panel cabinets, stainless steel cabinets, white backsplash, stainless steel appliances, an island and white countertops

Photo © Christopher Barrett
Architect: Brininstool + Lynch Architecture Design
Inspiration for a small modern single-wall light wood floor open concept kitchen remodel in Chicago with an undermount sink, flat-panel cabinets, stainless steel cabinets, stainless steel countertops, metallic backsplash, stainless steel appliances and an island
Inspiration for a small modern single-wall light wood floor open concept kitchen remodel in Chicago with an undermount sink, flat-panel cabinets, stainless steel cabinets, stainless steel countertops, metallic backsplash, stainless steel appliances and an island
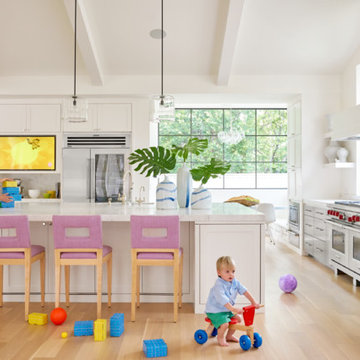
Example of a transitional light wood floor kitchen design in Dallas with flat-panel cabinets, stainless steel cabinets, stainless steel appliances and an island
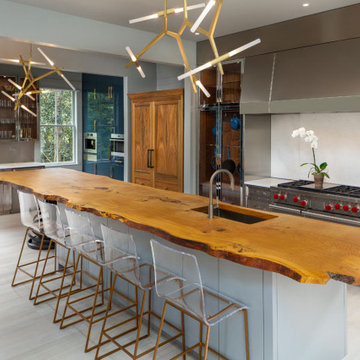
Example of a trendy light wood floor eat-in kitchen design in Charleston with an undermount sink, glass-front cabinets, stainless steel cabinets, wood countertops, marble backsplash, stainless steel appliances and an island
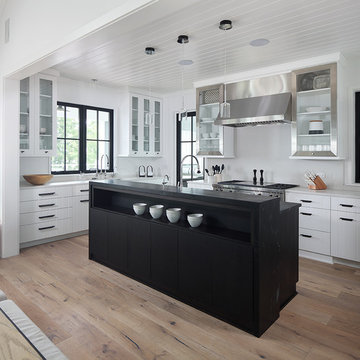
Cottage light wood floor open concept kitchen photo in Milwaukee with glass-front cabinets, stainless steel cabinets, white backsplash, stainless steel appliances, an island and gray countertops
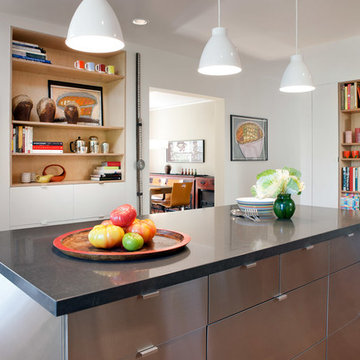
Inspiration for a large contemporary single-wall light wood floor and brown floor enclosed kitchen remodel in San Francisco with an undermount sink, flat-panel cabinets, stainless steel cabinets, limestone countertops, metallic backsplash, metal backsplash, stainless steel appliances and an island
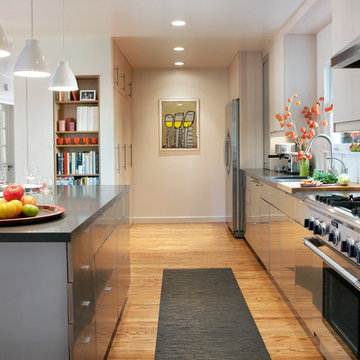
Example of a large trendy single-wall light wood floor and brown floor enclosed kitchen design in San Francisco with an undermount sink, flat-panel cabinets, stainless steel cabinets, limestone countertops, metallic backsplash, metal backsplash, stainless steel appliances and an island
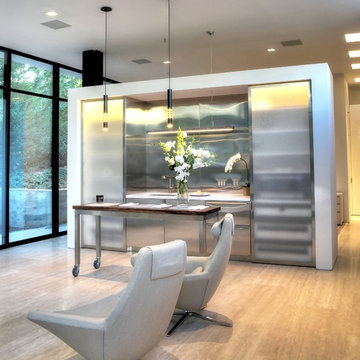
Example of a large minimalist single-wall light wood floor kitchen design in Santa Barbara with stainless steel cabinets, stainless steel appliances, an island, an undermount sink, wood countertops and gray backsplash
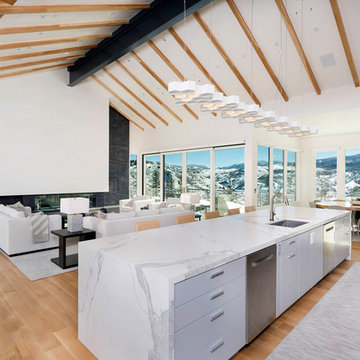
A clean, contemporary Snowmass home that truly speaks for itself. Completed in 2016. Many thanks to Karen White Interior Design for her stunning work on this project.
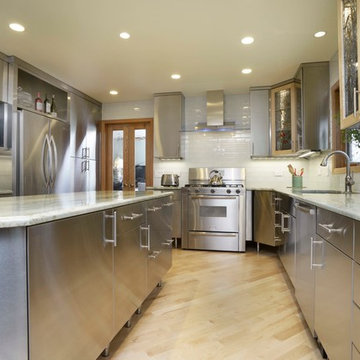
View of kitchen at counter level, showing under counter lighting and close up of quartz countertops.
PGP Creative Photography
Donna Norell CKD
Example of a mid-sized trendy l-shaped light wood floor eat-in kitchen design in Chicago with a double-bowl sink, flat-panel cabinets, stainless steel cabinets, quartzite countertops, white backsplash, glass tile backsplash, stainless steel appliances and an island
Example of a mid-sized trendy l-shaped light wood floor eat-in kitchen design in Chicago with a double-bowl sink, flat-panel cabinets, stainless steel cabinets, quartzite countertops, white backsplash, glass tile backsplash, stainless steel appliances and an island
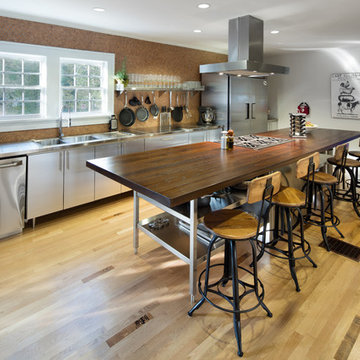
Eat-in kitchen - large modern galley light wood floor eat-in kitchen idea in Atlanta with an integrated sink, flat-panel cabinets, stainless steel cabinets, wood countertops, brown backsplash, mosaic tile backsplash, stainless steel appliances and an island
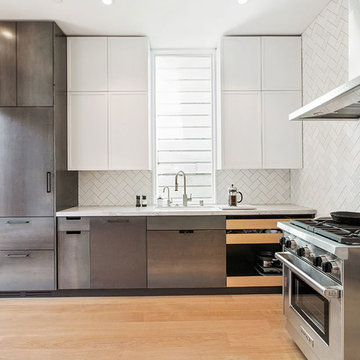
Custom kitchen featuring herringbone tiles, natural quartz countertop, raw steel kitchen cabinets and wine rack.
Architect: Red Dot Studio - Karen Curtiss
Photographer: Joseph Schell
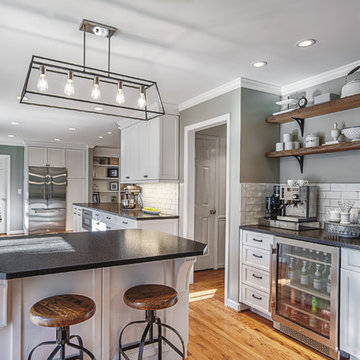
Custom cabinets at island with leathered natural stone tops. Hardwood plank flooring replaced tile for softer feel.
Mid-sized elegant galley light wood floor eat-in kitchen photo in Charlotte with a single-bowl sink, shaker cabinets, stainless steel cabinets, granite countertops, white backsplash, ceramic backsplash, stainless steel appliances and an island
Mid-sized elegant galley light wood floor eat-in kitchen photo in Charlotte with a single-bowl sink, shaker cabinets, stainless steel cabinets, granite countertops, white backsplash, ceramic backsplash, stainless steel appliances and an island
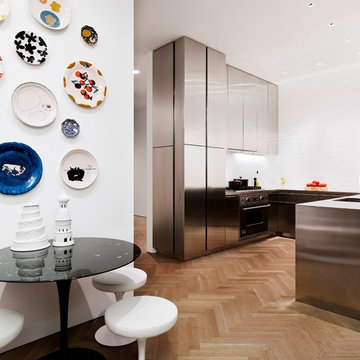
Kallosturiin, Designers
Natalie Fuller, Interior Designer
Joe Fletcher, Photography
Inspiration for a mid-sized contemporary u-shaped light wood floor kitchen remodel in New York with an integrated sink, flat-panel cabinets, stainless steel cabinets, stainless steel countertops, white backsplash, subway tile backsplash, stainless steel appliances and no island
Inspiration for a mid-sized contemporary u-shaped light wood floor kitchen remodel in New York with an integrated sink, flat-panel cabinets, stainless steel cabinets, stainless steel countertops, white backsplash, subway tile backsplash, stainless steel appliances and no island
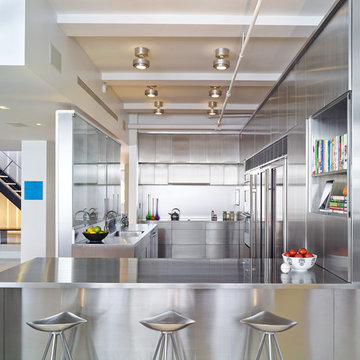
Photographer: Ty Cole
Example of a trendy u-shaped light wood floor and beige floor kitchen design in New York with an integrated sink, flat-panel cabinets, stainless steel cabinets, stainless steel countertops and a peninsula
Example of a trendy u-shaped light wood floor and beige floor kitchen design in New York with an integrated sink, flat-panel cabinets, stainless steel cabinets, stainless steel countertops and a peninsula
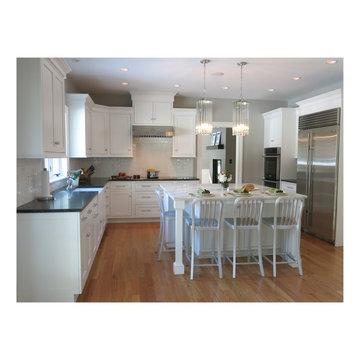
Edesia Kitchen & Bath Studio
217 Middlesex Turnpike
Burlington, MA 01803
Mid-sized transitional u-shaped light wood floor and brown floor enclosed kitchen photo in Boston with shaker cabinets, an island, a farmhouse sink, stainless steel cabinets, soapstone countertops, white backsplash, subway tile backsplash and stainless steel appliances
Mid-sized transitional u-shaped light wood floor and brown floor enclosed kitchen photo in Boston with shaker cabinets, an island, a farmhouse sink, stainless steel cabinets, soapstone countertops, white backsplash, subway tile backsplash and stainless steel appliances
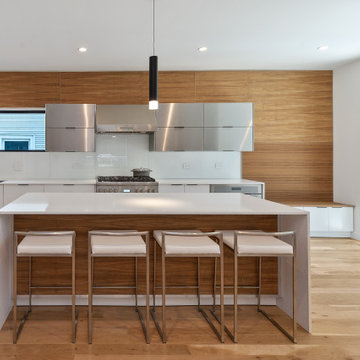
Trendy light wood floor kitchen photo in Chicago with a single-bowl sink, flat-panel cabinets, stainless steel cabinets, solid surface countertops, red backsplash, glass sheet backsplash, stainless steel appliances, an island and white countertops
Light Wood Floor Kitchen with Stainless Steel Cabinets Ideas
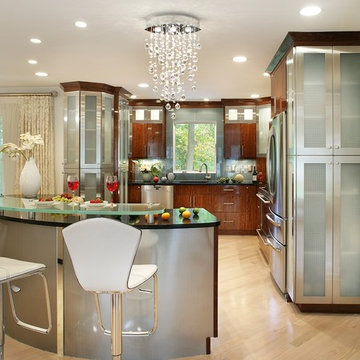
Example of a large minimalist l-shaped light wood floor eat-in kitchen design in New York with an undermount sink, flat-panel cabinets, stainless steel cabinets, solid surface countertops, blue backsplash, glass tile backsplash, stainless steel appliances and an island
1





