Single-Wall Kitchen with Stainless Steel Cabinets Ideas
Refine by:
Budget
Sort by:Popular Today
1 - 20 of 868 photos
Item 1 of 3
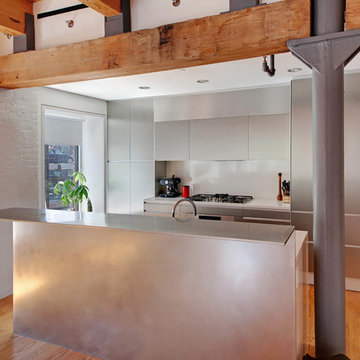
Large country single-wall light wood floor and brown floor open concept kitchen photo in New York with flat-panel cabinets, stainless steel cabinets, stainless steel appliances and an island
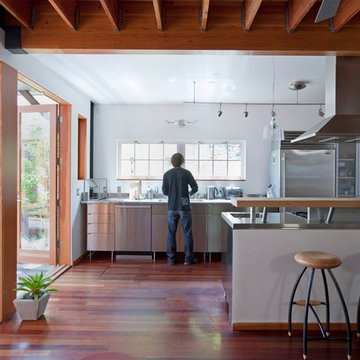
Inspiration for a mid-sized contemporary single-wall medium tone wood floor and brown floor open concept kitchen remodel in Los Angeles with glass-front cabinets, stainless steel cabinets, stainless steel countertops, stainless steel appliances, an undermount sink and a peninsula

Windows and door panels reaching for the 12 foot ceilings flood this kitchen with natural light. Custom stainless cabinetry with an integral sink and commercial style faucet carry out the industrial theme of the space.
Photo by Lincoln Barber

Photo © Christopher Barrett
Architect: Brininstool + Lynch Architecture Design
Inspiration for a small modern single-wall light wood floor open concept kitchen remodel in Chicago with an undermount sink, flat-panel cabinets, stainless steel cabinets, stainless steel countertops, metallic backsplash, stainless steel appliances and an island
Inspiration for a small modern single-wall light wood floor open concept kitchen remodel in Chicago with an undermount sink, flat-panel cabinets, stainless steel cabinets, stainless steel countertops, metallic backsplash, stainless steel appliances and an island

Eat-in kitchen - small modern single-wall limestone floor and beige floor eat-in kitchen idea in Miami with an integrated sink, flat-panel cabinets, stainless steel cabinets, quartz countertops, gray backsplash, stone slab backsplash, stainless steel appliances, no island and gray countertops
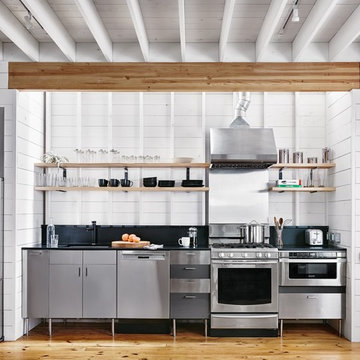
Casey Dunn
Small cottage single-wall kitchen photo in Austin with an undermount sink, flat-panel cabinets, stainless steel cabinets, soapstone countertops, black backsplash and stainless steel appliances
Small cottage single-wall kitchen photo in Austin with an undermount sink, flat-panel cabinets, stainless steel cabinets, soapstone countertops, black backsplash and stainless steel appliances

View of open concept space on first floor with new custom kitchen and dining beyond. Custom Stair to second floor also shown.
John Cole Photography
Inspiration for a small modern single-wall light wood floor eat-in kitchen remodel in DC Metro with a farmhouse sink, flat-panel cabinets, stainless steel cabinets, quartzite countertops, white backsplash, subway tile backsplash, stainless steel appliances and an island
Inspiration for a small modern single-wall light wood floor eat-in kitchen remodel in DC Metro with a farmhouse sink, flat-panel cabinets, stainless steel cabinets, quartzite countertops, white backsplash, subway tile backsplash, stainless steel appliances and an island
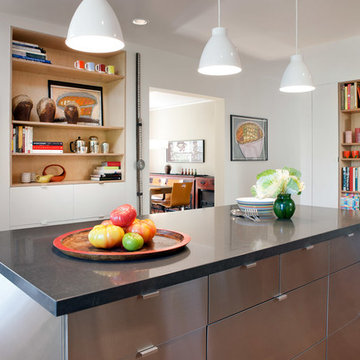
Inspiration for a large contemporary single-wall light wood floor and brown floor enclosed kitchen remodel in San Francisco with an undermount sink, flat-panel cabinets, stainless steel cabinets, limestone countertops, metallic backsplash, metal backsplash, stainless steel appliances and an island
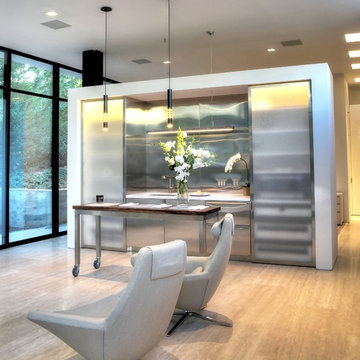
Example of a large minimalist single-wall light wood floor kitchen design in Santa Barbara with stainless steel cabinets, stainless steel appliances, an island, an undermount sink, wood countertops and gray backsplash
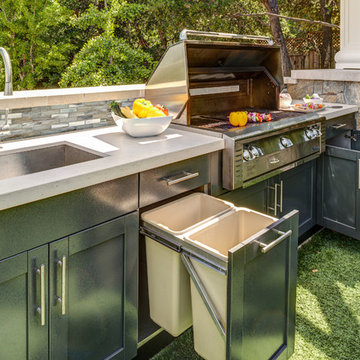
This outdoor space needed a kitchen for each pavilion - one to cook with and another for drinks and entertainment.
The powder painted stainless steel outdoor cabinets feature a bar tender, sink, beverage refrigerator, pull out garbage and pull-out trays. A Dekton countertop was used for its hardiness and low maintenance.
Learn more about our Outdoor Cabinets: http://www.gkandb.com/services/outdoor-kitchens/
DESIGNER: MICHELLE O'CONNOR
PHOTOGRAPHY: TREVE JOHNSON PHOTOGRAPHY
CABINETRY: DANVER
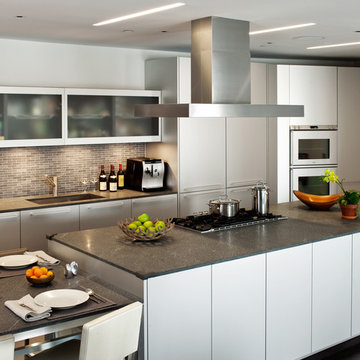
Inspiration for a modern single-wall dark wood floor open concept kitchen remodel in New York with an undermount sink, stainless steel cabinets, marble countertops, gray backsplash, mosaic tile backsplash, stainless steel appliances and an island
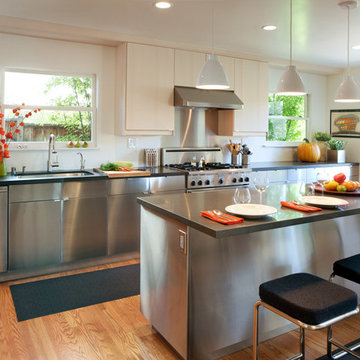
Inspiration for a large contemporary single-wall light wood floor and brown floor enclosed kitchen remodel in San Francisco with an undermount sink, flat-panel cabinets, stainless steel cabinets, limestone countertops, metallic backsplash, metal backsplash, stainless steel appliances and an island

Cambria
Eat-in kitchen - large industrial single-wall ceramic tile and gray floor eat-in kitchen idea in New York with stainless steel cabinets, quartz countertops, metallic backsplash, metal backsplash, stainless steel appliances, an island, an integrated sink and open cabinets
Eat-in kitchen - large industrial single-wall ceramic tile and gray floor eat-in kitchen idea in New York with stainless steel cabinets, quartz countertops, metallic backsplash, metal backsplash, stainless steel appliances, an island, an integrated sink and open cabinets
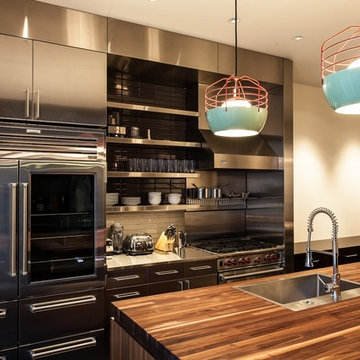
The kitchen is done in very conservative but contemporary style and color palette. The style accent of the entire space is stainless steel kitchen cabinets and shelves along east wall designed specially according to the owner’s specifications.
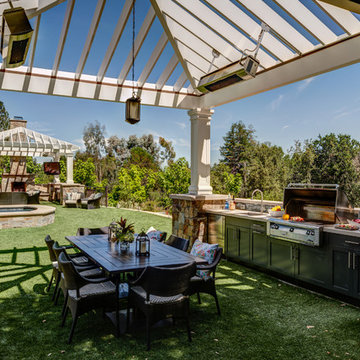
This outdoor space needed a kitchen for each pavilion - one to cook with and another for drinks and entertainment.
The powder painted stainless steel outdoor cabinets feature a bar tender, sink, beverage refrigerator, pull out garbage and pull-out trays. A Dekton countertop was used for its hardiness and low maintenance.
Learn more about our Outdoor Cabinets: http://www.gkandb.com/services/outdoor-kitchens/
DESIGNER: MICHELLE O'CONNOR
PHOTOGRAPHY: TREVE JOHNSON PHOTOGRAPHY
CABINETRY: DANVER
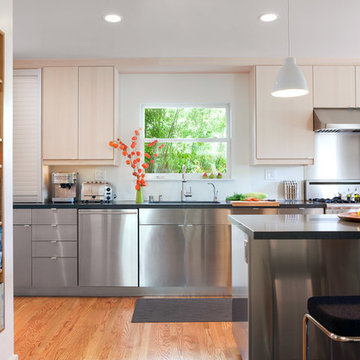
Example of a large trendy single-wall light wood floor and brown floor enclosed kitchen design in San Francisco with an undermount sink, flat-panel cabinets, stainless steel cabinets, limestone countertops, metallic backsplash, metal backsplash, stainless steel appliances and an island
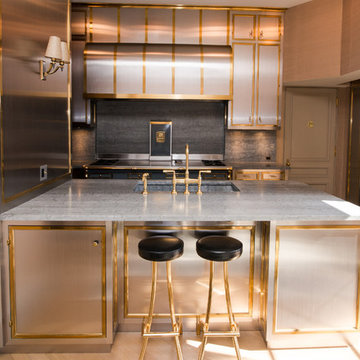
Krzysztof Hotlos
Mid-sized elegant single-wall medium tone wood floor kitchen photo in Chicago with marble countertops, stone slab backsplash, a peninsula, an integrated sink, recessed-panel cabinets, stainless steel cabinets, gray backsplash and stainless steel appliances
Mid-sized elegant single-wall medium tone wood floor kitchen photo in Chicago with marble countertops, stone slab backsplash, a peninsula, an integrated sink, recessed-panel cabinets, stainless steel cabinets, gray backsplash and stainless steel appliances
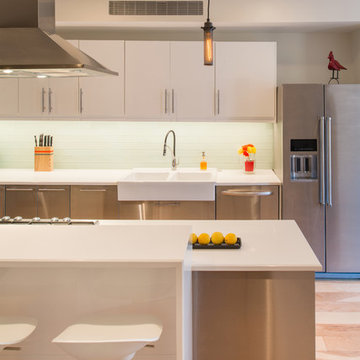
View of open concept space on first floor with new custom kitchen and dining beyond. Custom Stair to second floor also shown.
John Cole Photography
Small minimalist single-wall light wood floor eat-in kitchen photo in DC Metro with a farmhouse sink, flat-panel cabinets, stainless steel cabinets, quartzite countertops, white backsplash, subway tile backsplash, stainless steel appliances and an island
Small minimalist single-wall light wood floor eat-in kitchen photo in DC Metro with a farmhouse sink, flat-panel cabinets, stainless steel cabinets, quartzite countertops, white backsplash, subway tile backsplash, stainless steel appliances and an island

matthew gallant
Example of a huge minimalist single-wall concrete floor and gray floor open concept kitchen design in Seattle with an integrated sink, flat-panel cabinets, stainless steel cabinets, stainless steel countertops, metallic backsplash, metal backsplash, stainless steel appliances, an island and gray countertops
Example of a huge minimalist single-wall concrete floor and gray floor open concept kitchen design in Seattle with an integrated sink, flat-panel cabinets, stainless steel cabinets, stainless steel countertops, metallic backsplash, metal backsplash, stainless steel appliances, an island and gray countertops
Single-Wall Kitchen with Stainless Steel Cabinets Ideas
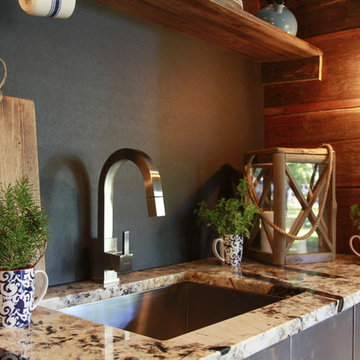
Inspiration for a small rustic single-wall light wood floor open concept kitchen remodel in Other with an undermount sink, flat-panel cabinets, stainless steel cabinets, granite countertops, black backsplash and no island
1





