Small Kitchen with Stainless Steel Cabinets Ideas
Refine by:
Budget
Sort by:Popular Today
1 - 20 of 432 photos
Item 1 of 3
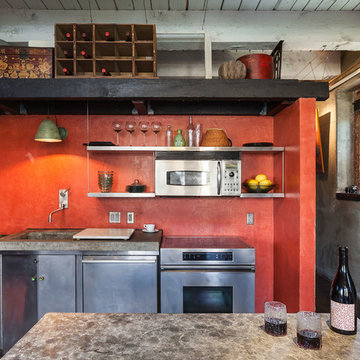
KuDa Photography
Inspiration for a small industrial kitchen remodel in Portland with an integrated sink, flat-panel cabinets, stainless steel cabinets, concrete countertops, stainless steel appliances and an island
Inspiration for a small industrial kitchen remodel in Portland with an integrated sink, flat-panel cabinets, stainless steel cabinets, concrete countertops, stainless steel appliances and an island
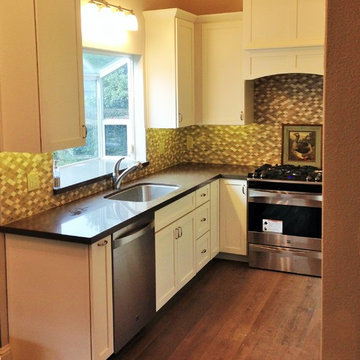
Eat-in kitchen - small shabby-chic style u-shaped medium tone wood floor eat-in kitchen idea in Sacramento with an undermount sink, shaker cabinets, stainless steel cabinets, quartz countertops, multicolored backsplash, mosaic tile backsplash, stainless steel appliances and no island

Photo © Christopher Barrett
Architect: Brininstool + Lynch Architecture Design
Inspiration for a small modern single-wall light wood floor open concept kitchen remodel in Chicago with an undermount sink, flat-panel cabinets, stainless steel cabinets, stainless steel countertops, metallic backsplash, stainless steel appliances and an island
Inspiration for a small modern single-wall light wood floor open concept kitchen remodel in Chicago with an undermount sink, flat-panel cabinets, stainless steel cabinets, stainless steel countertops, metallic backsplash, stainless steel appliances and an island

Eat-in kitchen - small modern single-wall limestone floor and beige floor eat-in kitchen idea in Miami with an integrated sink, flat-panel cabinets, stainless steel cabinets, quartz countertops, gray backsplash, stone slab backsplash, stainless steel appliances, no island and gray countertops
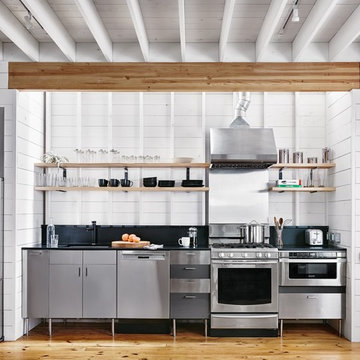
Casey Dunn
Small cottage single-wall kitchen photo in Austin with an undermount sink, flat-panel cabinets, stainless steel cabinets, soapstone countertops, black backsplash and stainless steel appliances
Small cottage single-wall kitchen photo in Austin with an undermount sink, flat-panel cabinets, stainless steel cabinets, soapstone countertops, black backsplash and stainless steel appliances

View of open concept space on first floor with new custom kitchen and dining beyond. Custom Stair to second floor also shown.
John Cole Photography
Inspiration for a small modern single-wall light wood floor eat-in kitchen remodel in DC Metro with a farmhouse sink, flat-panel cabinets, stainless steel cabinets, quartzite countertops, white backsplash, subway tile backsplash, stainless steel appliances and an island
Inspiration for a small modern single-wall light wood floor eat-in kitchen remodel in DC Metro with a farmhouse sink, flat-panel cabinets, stainless steel cabinets, quartzite countertops, white backsplash, subway tile backsplash, stainless steel appliances and an island
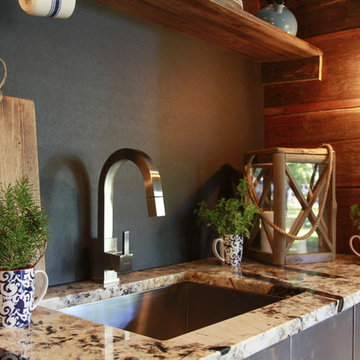
Inspiration for a small rustic single-wall light wood floor open concept kitchen remodel in Other with an undermount sink, flat-panel cabinets, stainless steel cabinets, granite countertops, black backsplash and no island
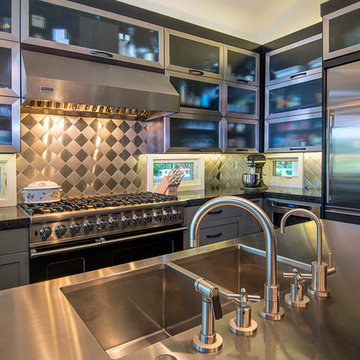
Jason Stemple
Inspiration for a small contemporary l-shaped dark wood floor eat-in kitchen remodel in Charleston with an undermount sink, glass-front cabinets, stainless steel cabinets, stainless steel countertops, metallic backsplash, metal backsplash, stainless steel appliances and an island
Inspiration for a small contemporary l-shaped dark wood floor eat-in kitchen remodel in Charleston with an undermount sink, glass-front cabinets, stainless steel cabinets, stainless steel countertops, metallic backsplash, metal backsplash, stainless steel appliances and an island
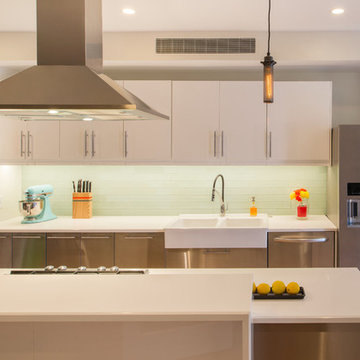
View of open concept space on first floor with new custom kitchen and dining beyond. Custom Stair to second floor also shown.
John Cole Photography
Example of a small minimalist single-wall light wood floor eat-in kitchen design in DC Metro with a farmhouse sink, flat-panel cabinets, stainless steel cabinets, quartzite countertops, white backsplash, subway tile backsplash, stainless steel appliances and an island
Example of a small minimalist single-wall light wood floor eat-in kitchen design in DC Metro with a farmhouse sink, flat-panel cabinets, stainless steel cabinets, quartzite countertops, white backsplash, subway tile backsplash, stainless steel appliances and an island
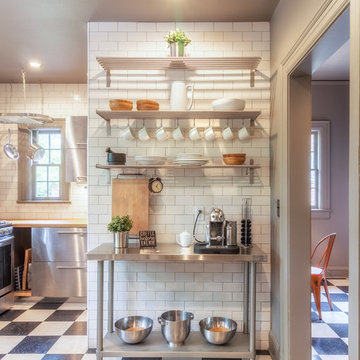
Open shelving and stainless steel cabinets for this 1928 Tudor Revival Kitchen.
Small minimalist l-shaped eat-in kitchen photo in Other with flat-panel cabinets, stainless steel cabinets, wood countertops, white backsplash, subway tile backsplash and stainless steel appliances
Small minimalist l-shaped eat-in kitchen photo in Other with flat-panel cabinets, stainless steel cabinets, wood countertops, white backsplash, subway tile backsplash and stainless steel appliances
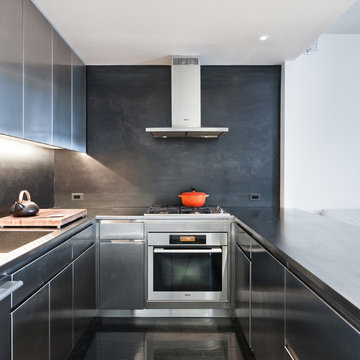
Stainless steel kitchen cabinets and counter with blackened steel backsplash. Photos by Alan Tansey
Inspiration for a small contemporary galley dark wood floor eat-in kitchen remodel in New York with stainless steel cabinets, stainless steel countertops, an undermount sink, flat-panel cabinets, black backsplash, metal backsplash, stainless steel appliances and a peninsula
Inspiration for a small contemporary galley dark wood floor eat-in kitchen remodel in New York with stainless steel cabinets, stainless steel countertops, an undermount sink, flat-panel cabinets, black backsplash, metal backsplash, stainless steel appliances and a peninsula
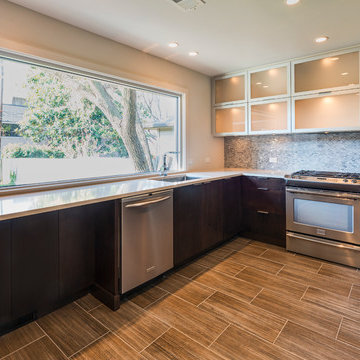
Qi Ranch
Inspiration for a small modern u-shaped porcelain tile enclosed kitchen remodel in Other with a single-bowl sink, flat-panel cabinets, stainless steel cabinets, quartzite countertops, white backsplash, mosaic tile backsplash, stainless steel appliances and no island
Inspiration for a small modern u-shaped porcelain tile enclosed kitchen remodel in Other with a single-bowl sink, flat-panel cabinets, stainless steel cabinets, quartzite countertops, white backsplash, mosaic tile backsplash, stainless steel appliances and no island
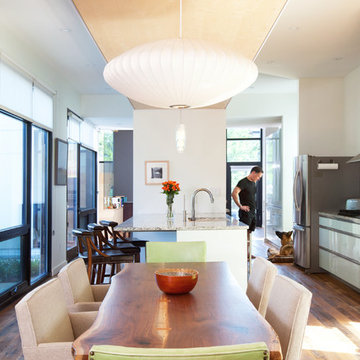
Studio 13 Advertising Photography
Eat-in kitchen - small modern galley medium tone wood floor eat-in kitchen idea in Indianapolis with an undermount sink, glass-front cabinets, stainless steel cabinets, granite countertops, stainless steel appliances and an island
Eat-in kitchen - small modern galley medium tone wood floor eat-in kitchen idea in Indianapolis with an undermount sink, glass-front cabinets, stainless steel cabinets, granite countertops, stainless steel appliances and an island
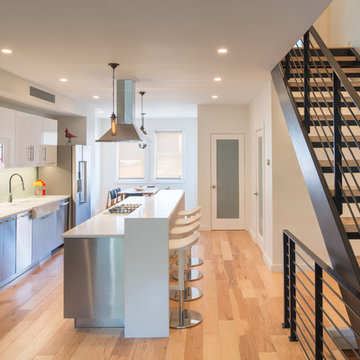
View of open concept space on first floor with new custom kitchen and dining beyond. Custom Stair to second floor also shown.
John Cole Photography
Small minimalist single-wall light wood floor eat-in kitchen photo in DC Metro with a farmhouse sink, flat-panel cabinets, stainless steel cabinets, quartzite countertops, white backsplash, subway tile backsplash, stainless steel appliances and an island
Small minimalist single-wall light wood floor eat-in kitchen photo in DC Metro with a farmhouse sink, flat-panel cabinets, stainless steel cabinets, quartzite countertops, white backsplash, subway tile backsplash, stainless steel appliances and an island
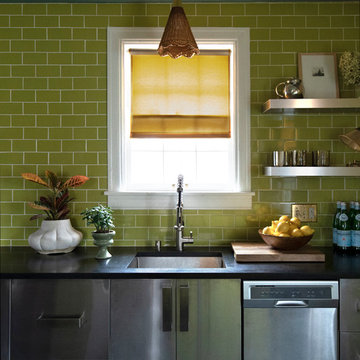
JS Interiors LLC
Location: Nashville, TN, USA
Design & renovation of a brick cottage in the Inglewood neighborhood of East Nashville, Tennessee. Kitchen & bath design, and cosmetic renovation throughout. The home features unexpected colors and interior decoration.
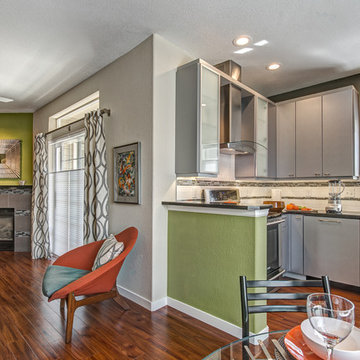
Budget-friendly contemporary condo remodel with lively color block design motif is inspired by the homeowners modern art collection. Pet-friendly Fruitwood vinyl plank flooring flows from the kitchen throughout the public spaces and into the bath as a unifying element. Brushed aluminum thermofoil cabinetry provides a soft neutral in contrast to the highly-figured wood pattern in the flooring.
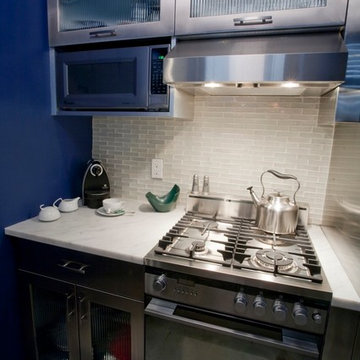
Stainless cabinets were custom made to fit the small space in this Manhattan studio apartment. Ribbed glass fronts give the cabinets more light and openness.
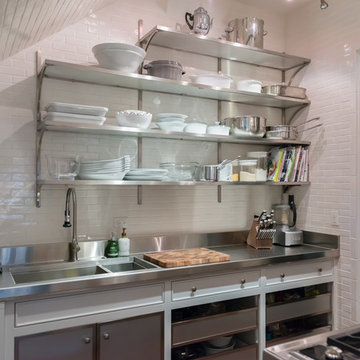
Karen Knecht Photography
Example of a small l-shaped kitchen pantry design in Chicago with an undermount sink, open cabinets, stainless steel cabinets, stainless steel countertops, white backsplash, ceramic backsplash and stainless steel appliances
Example of a small l-shaped kitchen pantry design in Chicago with an undermount sink, open cabinets, stainless steel cabinets, stainless steel countertops, white backsplash, ceramic backsplash and stainless steel appliances
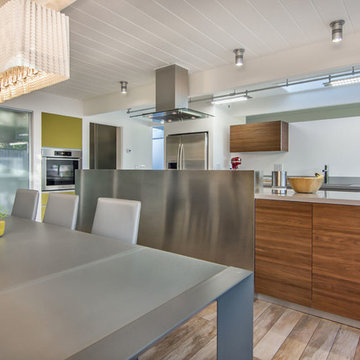
Example of a small minimalist galley porcelain tile eat-in kitchen design in San Francisco with a single-bowl sink, flat-panel cabinets, stainless steel cabinets, quartz countertops, metallic backsplash, stainless steel appliances and stone tile backsplash
Small Kitchen with Stainless Steel Cabinets Ideas
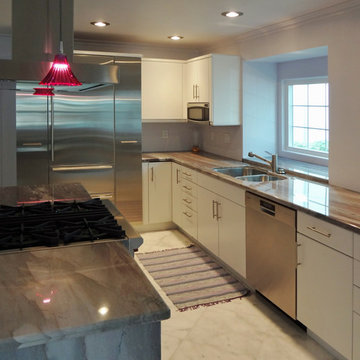
Using Brookhaven cabinetry, this typical beach condo is now an elegant retreat for this homeowner. Modern lines are complemented by clean white cabinets and stainless appliances. Either side of the built-in refrigerator are tall pull-out pantries in a matching stainless finish. A quartzite counter in shades of grey and purple pop against the lavender walls and marble floor tile. To top it all off, San Luis Kitchen also designed matching custom cabinets for the Master and guest suites -- including the walk-in closets!
Wood-Mode Fine Custom Cabinetry: Brookhaven's Avalon
1





