Kitchen with White Cabinets, Metallic Backsplash and Paneled Appliances Ideas
Refine by:
Budget
Sort by:Popular Today
1 - 20 of 673 photos
Item 1 of 4
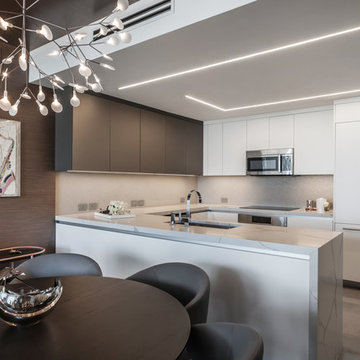
Emilio Collavino
Inspiration for a contemporary u-shaped gray floor eat-in kitchen remodel in Miami with an undermount sink, flat-panel cabinets, white cabinets, metallic backsplash, paneled appliances, a peninsula and gray countertops
Inspiration for a contemporary u-shaped gray floor eat-in kitchen remodel in Miami with an undermount sink, flat-panel cabinets, white cabinets, metallic backsplash, paneled appliances, a peninsula and gray countertops

Inspiration for a large timeless l-shaped dark wood floor and brown floor enclosed kitchen remodel in Miami with an undermount sink, glass-front cabinets, white cabinets, metallic backsplash, metal backsplash, paneled appliances, two islands and marble countertops
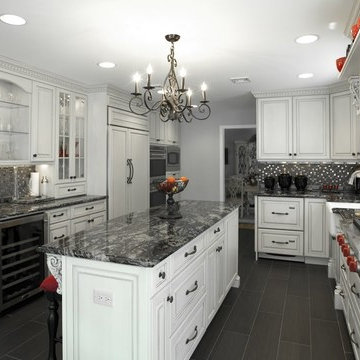
Mid-sized elegant u-shaped porcelain tile and black floor eat-in kitchen photo in New York with a farmhouse sink, beaded inset cabinets, white cabinets, granite countertops, metallic backsplash, mosaic tile backsplash, paneled appliances, an island and black countertops
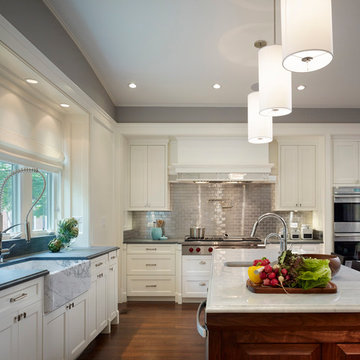
This unique city-home is designed with a center entry, flanked by formal living and dining rooms on either side. An expansive gourmet kitchen / great room spans the rear of the main floor, opening onto a terraced outdoor space comprised of more than 700SF.
The home also boasts an open, four-story staircase flooded with natural, southern light, as well as a lower level family room, four bedrooms (including two en-suite) on the second floor, and an additional two bedrooms and study on the third floor. A spacious, 500SF roof deck is accessible from the top of the staircase, providing additional outdoor space for play and entertainment.
Due to the location and shape of the site, there is a 2-car, heated garage under the house, providing direct entry from the garage into the lower level mudroom. Two additional off-street parking spots are also provided in the covered driveway leading to the garage.
Designed with family living in mind, the home has also been designed for entertaining and to embrace life's creature comforts. Pre-wired with HD Video, Audio and comprehensive low-voltage services, the home is able to accommodate and distribute any low voltage services requested by the homeowner.
This home was pre-sold during construction.
Steve Hall, Hedrich Blessing
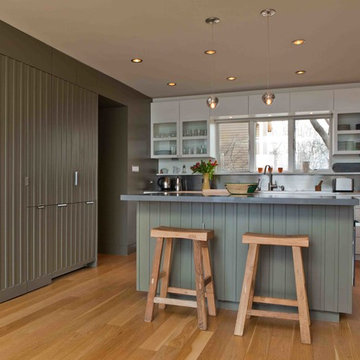
Inspiration for a transitional l-shaped kitchen remodel in New York with flat-panel cabinets, white cabinets, metallic backsplash and paneled appliances
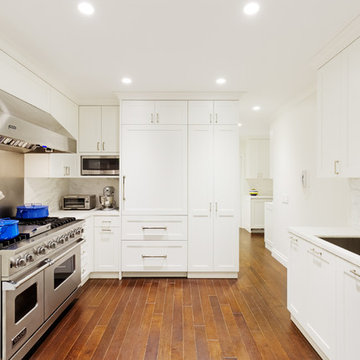
Inspiration for a transitional u-shaped enclosed kitchen remodel in New York with an undermount sink, shaker cabinets, white cabinets, metallic backsplash, metal backsplash, no island and paneled appliances
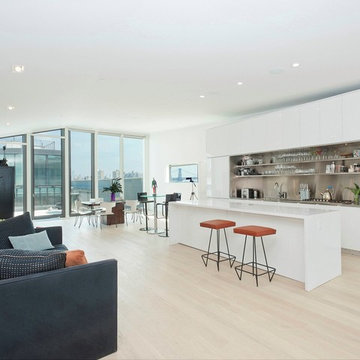
A view through the grand room of this fine condominium in Manhattan. Large rooms with high ceilings really create a nice volume of space in high rise buildings where the expectation is for rooms to be small.
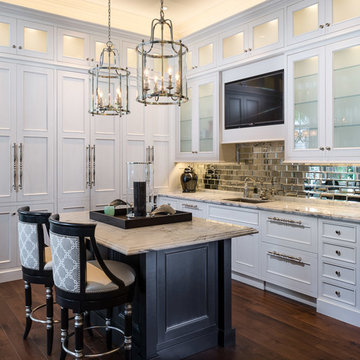
Inspiration for a large transitional l-shaped dark wood floor and brown floor enclosed kitchen remodel in Miami with an undermount sink, glass-front cabinets, white cabinets, marble countertops, metallic backsplash, metal backsplash, paneled appliances and two islands

A beautiful contemporary kitchen. Photographer- Claudia Uribe.
Inspiration for a huge transitional l-shaped limestone floor and beige floor kitchen pantry remodel in Miami with an undermount sink, shaker cabinets, white cabinets, granite countertops, metallic backsplash, mosaic tile backsplash, paneled appliances and an island
Inspiration for a huge transitional l-shaped limestone floor and beige floor kitchen pantry remodel in Miami with an undermount sink, shaker cabinets, white cabinets, granite countertops, metallic backsplash, mosaic tile backsplash, paneled appliances and an island

Kitchen and Breakfast Area.
Inspiration for a large mediterranean u-shaped medium tone wood floor, brown floor and exposed beam open concept kitchen remodel in Dallas with an undermount sink, raised-panel cabinets, white cabinets, metallic backsplash, paneled appliances, two islands, granite countertops, ceramic backsplash and black countertops
Inspiration for a large mediterranean u-shaped medium tone wood floor, brown floor and exposed beam open concept kitchen remodel in Dallas with an undermount sink, raised-panel cabinets, white cabinets, metallic backsplash, paneled appliances, two islands, granite countertops, ceramic backsplash and black countertops
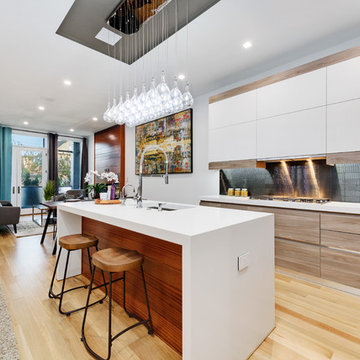
Open concept kitchen - contemporary galley light wood floor and beige floor open concept kitchen idea in Chicago with an undermount sink, flat-panel cabinets, white cabinets, metallic backsplash, metal backsplash, paneled appliances, an island and white countertops
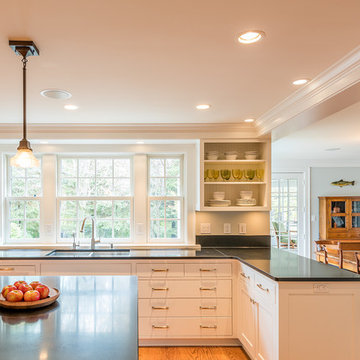
Morgan Sheff
Example of a large classic u-shaped light wood floor eat-in kitchen design in Minneapolis with an undermount sink, white cabinets, paneled appliances, an island, shaker cabinets, quartz countertops, metallic backsplash and metal backsplash
Example of a large classic u-shaped light wood floor eat-in kitchen design in Minneapolis with an undermount sink, white cabinets, paneled appliances, an island, shaker cabinets, quartz countertops, metallic backsplash and metal backsplash
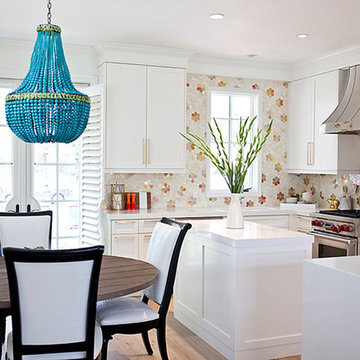
Kristen Vincent Photography
Mid-sized eclectic u-shaped light wood floor eat-in kitchen photo in San Diego with an undermount sink, shaker cabinets, white cabinets, quartz countertops, metallic backsplash, mosaic tile backsplash, paneled appliances and two islands
Mid-sized eclectic u-shaped light wood floor eat-in kitchen photo in San Diego with an undermount sink, shaker cabinets, white cabinets, quartz countertops, metallic backsplash, mosaic tile backsplash, paneled appliances and two islands
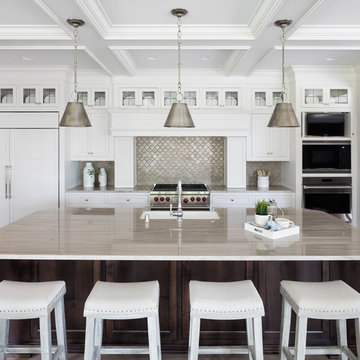
Example of a beach style kitchen design in Minneapolis with shaker cabinets, white cabinets, metallic backsplash, paneled appliances and an island
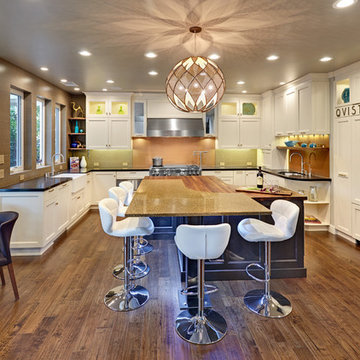
A dynamic great room space! The classic white shaker style kitchen is revolutionized with warm accents on the island, a modern glass panel back splash in a copper finish, and oil-rubbed bronze hardware. The custom curved fireplace wall is covered in a textural tile from Porcelanosa to accentuate its form. Two concave niches for artwork, a modern gas fireplace, and built-in t.v. make this a one of a kind feature. The staircase was modernized with dark wooden treads and a custom aircraft cable railing with welded iron posts to complement the large iron post supporting the eating bar fastened to the kitchen's island. The adjoining guest bathroom was remodeled with sleek modern finishes to flow with the design of the great room.
Photo Credit: PhotographerLink
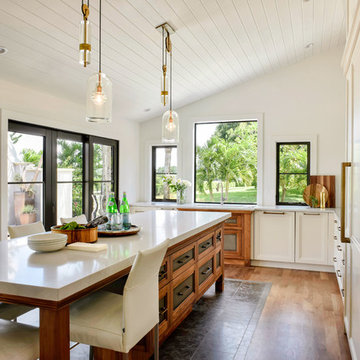
Ken Hayden Photography
Open concept kitchen - large contemporary l-shaped medium tone wood floor and brown floor open concept kitchen idea in Seattle with a single-bowl sink, recessed-panel cabinets, white cabinets, quartzite countertops, metallic backsplash, metal backsplash, paneled appliances, an island and white countertops
Open concept kitchen - large contemporary l-shaped medium tone wood floor and brown floor open concept kitchen idea in Seattle with a single-bowl sink, recessed-panel cabinets, white cabinets, quartzite countertops, metallic backsplash, metal backsplash, paneled appliances, an island and white countertops
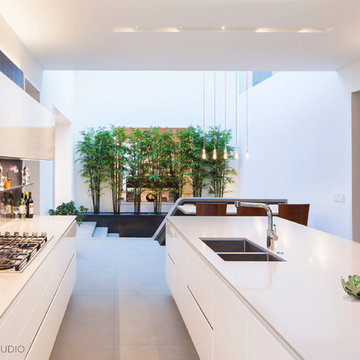
The kitchen incorporates floating linear white lacquer cabinets, a large Island, Grey Oak with rift-sawn panels at the fully integrated refrigerator and freezer, LED cove Lighting and discrete drywall Light pockets to conceal the lighting above.
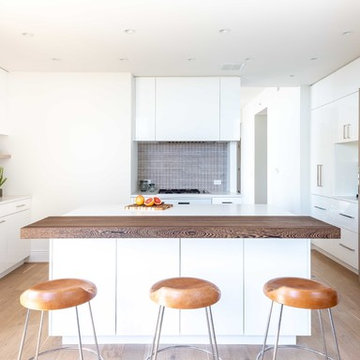
Reston, Virginia Contemporary Kitchen
#SarahTurner4JenniferGilmer
http://www.gilmerkitchens.com/
Photography by Keith Miller of Keiana Interiors
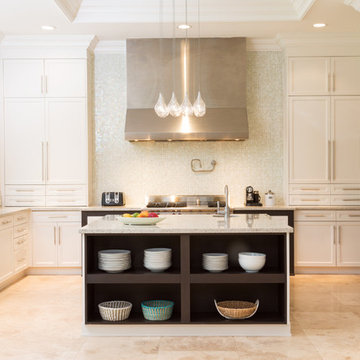
A beautiful contemporary kitchen. Photographer- Claudia Uribe.
Kitchen pantry - huge contemporary l-shaped limestone floor and beige floor kitchen pantry idea in Miami with an undermount sink, shaker cabinets, white cabinets, granite countertops, metallic backsplash, mosaic tile backsplash, paneled appliances and an island
Kitchen pantry - huge contemporary l-shaped limestone floor and beige floor kitchen pantry idea in Miami with an undermount sink, shaker cabinets, white cabinets, granite countertops, metallic backsplash, mosaic tile backsplash, paneled appliances and an island
Kitchen with White Cabinets, Metallic Backsplash and Paneled Appliances Ideas
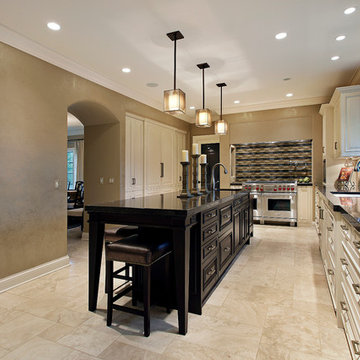
The Vintage White Wood-Mode cabinetry surrounding the perimeter is perfectly off-set by the dark, Bistro island. The unique 2" countertops add to the custom touches of this home. This kitchen features built-in Sub-Zero refrigerators, 60" Wolf range and built-in coffee maker.
1

