Kitchen with a Farmhouse Sink, White Cabinets, Metallic Backsplash and a Peninsula Ideas
Refine by:
Budget
Sort by:Popular Today
1 - 20 of 52 photos
Item 1 of 5
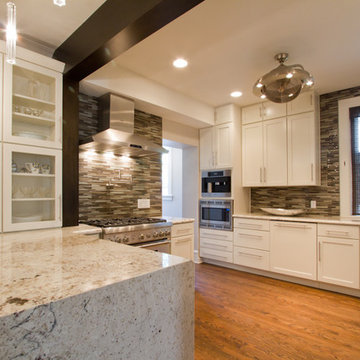
White kitchen cabinets, granite top with waterfall edge & linear glass backsplash. Cabinets go to the ceiling creating maximum storage space. Glass front cabinets & a stainless corner farmhouse sink. Thermador gas stove with vent hood & pot filler. Built-in Miele espresso maker & counter height microwave. Custom stained wood beam dividing kitchen from eating nook. Glass pendant lights & retro style ceiling fan.
Photographer: Christopher Laplante
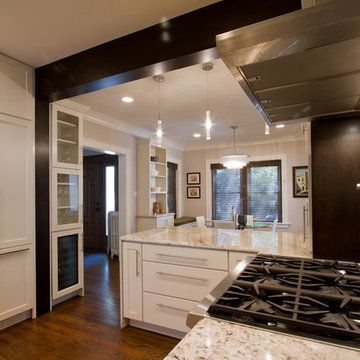
White kitchen cabinets, granite top with waterfall edge & linear glass backsplash. Cabinets go to the ceiling creating maximum storage space. Glass front cabinets & a stainless corner farmhouse sink. Thermador gas stove with vent hood & pot filler. Built-in Miele espresso maker & counter height microwave. Custom stained wood beam dividing kitchen from eating nook. Glass pendant lights & retro style ceiling fan.
Photographer: Christopher Laplante
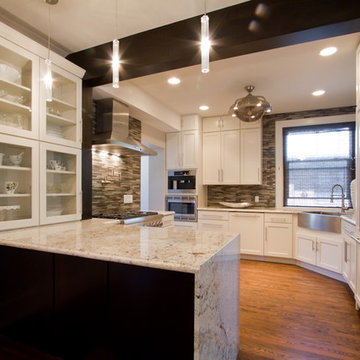
White kitchen cabinets, granite top with waterfall edge & linear glass backsplash. Cabinets go to the ceiling creating maximum storage space. Glass front cabinets & a stainless corner farmhouse sink. Thermador gas stove with vent hood & pot filler. Built-in Miele espresso maker & counter height microwave. Custom stained wood beam dividing kitchen from eating nook. Glass pendant lights & retro style ceiling fan.
Photographer: Christopher Laplante
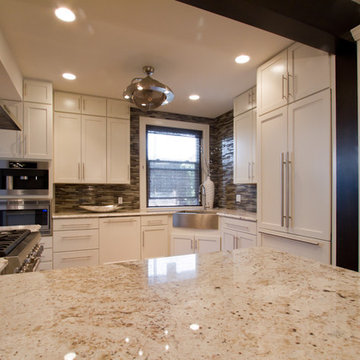
White kitchen cabinets, granite top with waterfall edge & linear glass backsplash. Cabinets go to the ceiling creating maximum storage space. Glass front cabinets & a stainless corner farmhouse sink. Thermador gas stove with vent hood & pot filler. Built-in Miele espresso maker & counter height microwave. Custom stained wood beam dividing kitchen from eating nook. Glass pendant lights & retro style ceiling fan.
Photographer: Christopher Laplante
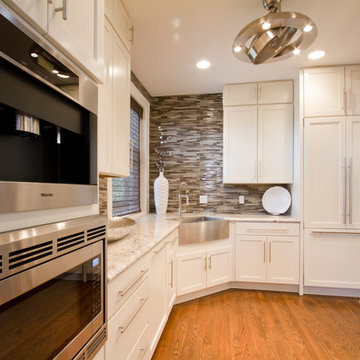
White kitchen cabinets, granite top with waterfall edge & linear glass backsplash. Cabinets go to the ceiling creating maximum storage space. Glass front cabinets & a stainless corner farmhouse sink. Thermador gas stove with vent hood & pot filler. Built-in Miele espresso maker & counter height microwave. Custom stained wood beam dividing kitchen from eating nook. Glass pendant lights & retro style ceiling fan.
Photographer: Christopher Laplante

Architect - Scott Tulay, AIA
Contractor-Roger Clark
Cabinetry-Jim Picardi
Kitchen - mid-sized transitional l-shaped slate floor kitchen idea in Boston with a farmhouse sink, recessed-panel cabinets, white cabinets, granite countertops, metallic backsplash, metal backsplash, stainless steel appliances and a peninsula
Kitchen - mid-sized transitional l-shaped slate floor kitchen idea in Boston with a farmhouse sink, recessed-panel cabinets, white cabinets, granite countertops, metallic backsplash, metal backsplash, stainless steel appliances and a peninsula
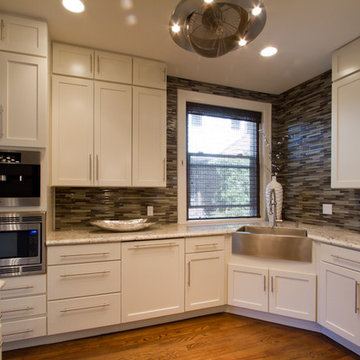
White kitchen cabinets, granite top with waterfall edge & linear glass backsplash. Cabinets go to the ceiling creating maximum storage space. Glass front cabinets & a stainless corner farmhouse sink. Thermador gas stove with vent hood & pot filler. Built-in Miele espresso maker & counter height microwave. Custom stained wood beam dividing kitchen from eating nook. Glass pendant lights & retro style ceiling fan.
Photographer: Christopher Laplante
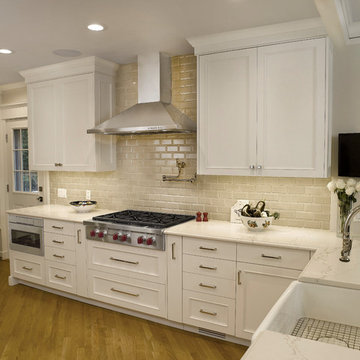
Custom painted cabinets
Example of a mid-sized transitional galley light wood floor eat-in kitchen design in New York with a farmhouse sink, flat-panel cabinets, white cabinets, quartz countertops, metallic backsplash, porcelain backsplash, stainless steel appliances and a peninsula
Example of a mid-sized transitional galley light wood floor eat-in kitchen design in New York with a farmhouse sink, flat-panel cabinets, white cabinets, quartz countertops, metallic backsplash, porcelain backsplash, stainless steel appliances and a peninsula
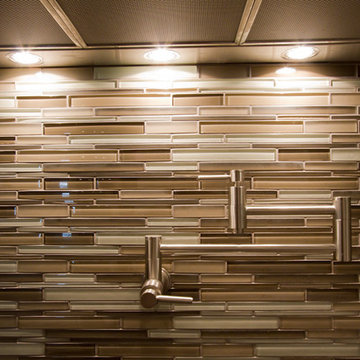
Close up of pot filler above the gas stove
Photographer: Christopher Laplante
Enclosed kitchen - mid-sized contemporary u-shaped medium tone wood floor and brown floor enclosed kitchen idea in Denver with a farmhouse sink, shaker cabinets, white cabinets, granite countertops, metallic backsplash, glass tile backsplash, stainless steel appliances and a peninsula
Enclosed kitchen - mid-sized contemporary u-shaped medium tone wood floor and brown floor enclosed kitchen idea in Denver with a farmhouse sink, shaker cabinets, white cabinets, granite countertops, metallic backsplash, glass tile backsplash, stainless steel appliances and a peninsula
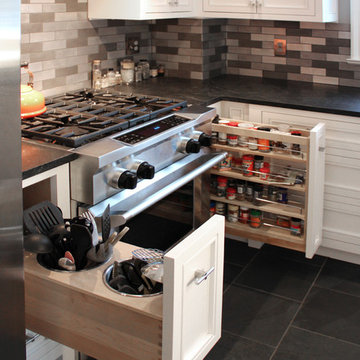
Architect - Scott Tulay, AIA
Contractor - Roger Clark
Cabinetry - Jim Picardi
photo by Scott Tulay
Example of a mid-sized transitional l-shaped slate floor kitchen design in Boston with a farmhouse sink, recessed-panel cabinets, white cabinets, granite countertops, metallic backsplash, metal backsplash, stainless steel appliances and a peninsula
Example of a mid-sized transitional l-shaped slate floor kitchen design in Boston with a farmhouse sink, recessed-panel cabinets, white cabinets, granite countertops, metallic backsplash, metal backsplash, stainless steel appliances and a peninsula
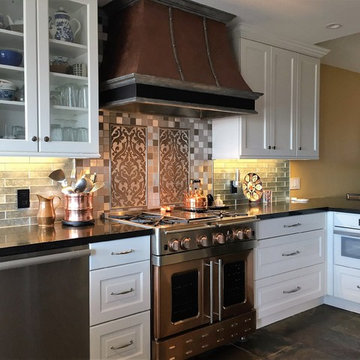
This elegant kitchen was remodeled in Newport Beach by Bruce Colucci and the rest of our team here at Le Gourmet Kitchen. This kitchen features copper tones in the Blue Star Range with French doors as well as in the custom hood and appliances. The original back splash design is a combination of antiqued Lucian metallic glass field tile by Ann Sacks with an accent panel composed of Walker Zanger’s Tracciato Vicenza Silver on Flannel surrounded by a specialty distressed metal tile provided by Ann Sacks.To make the kitchen appear larger, the designer used glass paned cabinets and back lighting. The white cabinets and drawers along with the stainless steel appliances bring the kitchen together.
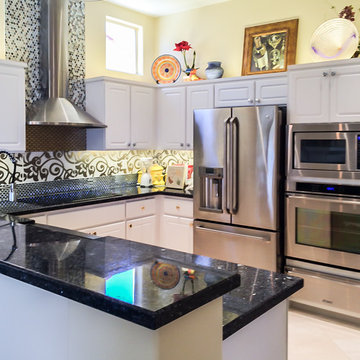
Lydia Cutter Photography
Example of a small trendy u-shaped marble floor eat-in kitchen design in Las Vegas with a farmhouse sink, recessed-panel cabinets, white cabinets, granite countertops, metallic backsplash, glass tile backsplash, stainless steel appliances and a peninsula
Example of a small trendy u-shaped marble floor eat-in kitchen design in Las Vegas with a farmhouse sink, recessed-panel cabinets, white cabinets, granite countertops, metallic backsplash, glass tile backsplash, stainless steel appliances and a peninsula
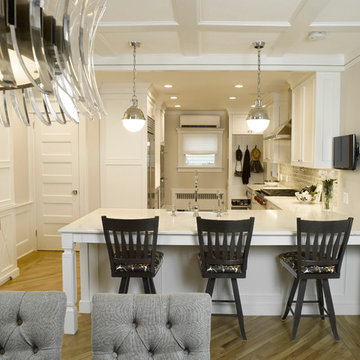
Custom painted cabinets
Inspiration for a mid-sized transitional galley light wood floor eat-in kitchen remodel in New York with a farmhouse sink, flat-panel cabinets, white cabinets, quartz countertops, metallic backsplash, porcelain backsplash, stainless steel appliances and a peninsula
Inspiration for a mid-sized transitional galley light wood floor eat-in kitchen remodel in New York with a farmhouse sink, flat-panel cabinets, white cabinets, quartz countertops, metallic backsplash, porcelain backsplash, stainless steel appliances and a peninsula
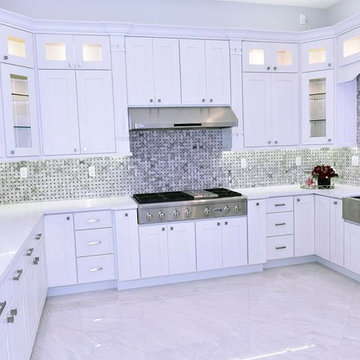
Open concept kitchen - large contemporary u-shaped marble floor and white floor open concept kitchen idea in Orange County with a farmhouse sink, shaker cabinets, white cabinets, quartzite countertops, metallic backsplash, mosaic tile backsplash, stainless steel appliances and a peninsula
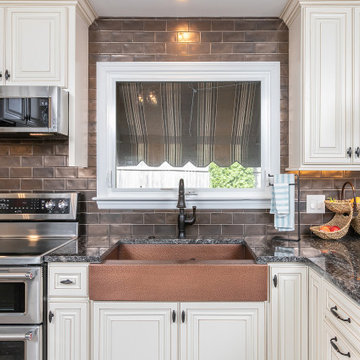
Raised-panel White Kitchen Cabinetry with Antique Copper Apron Front Sink and coordinating backsplash tile.
Example of a mid-sized transitional kitchen design in Philadelphia with a farmhouse sink, raised-panel cabinets, white cabinets, granite countertops, metallic backsplash, stainless steel appliances, a peninsula and multicolored countertops
Example of a mid-sized transitional kitchen design in Philadelphia with a farmhouse sink, raised-panel cabinets, white cabinets, granite countertops, metallic backsplash, stainless steel appliances, a peninsula and multicolored countertops
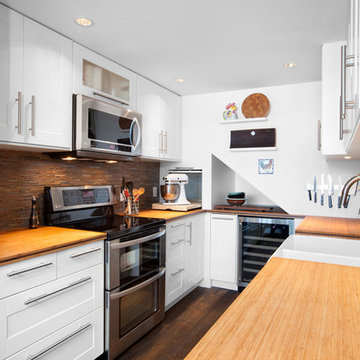
We build high end custom homes and perform large scale renovations in the Charleston area. Our client’s locations range south to Edisto, Kiawah, and Seabrook Island, north to Isle of Palms, Sullivan’s Island, and Dunes West.
Deep porches with generously appointed finishes complement the substantial presence of our homes. Exterior finishes, enhanced by their surroundings, create a lasting appearance that will stand the test of time. We focus on custom architectural style homes that truly represent the owner’s desires and vision.
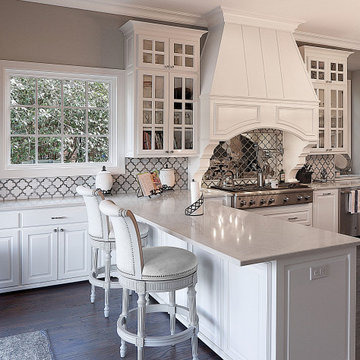
Beautiful Organic White Quartz Countertops for Kitchen and Bath. Custom cut, fabricated and installed by DFWGranite.com in Rockwall TX 75032. Call us Today at 972-671-9324. Visit our main website dfwgranite.com
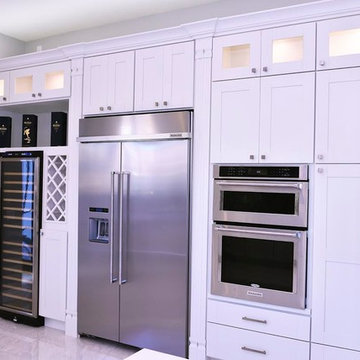
Inspiration for a large contemporary u-shaped marble floor and white floor open concept kitchen remodel in Orange County with a farmhouse sink, shaker cabinets, white cabinets, quartzite countertops, metallic backsplash, mosaic tile backsplash, stainless steel appliances and a peninsula
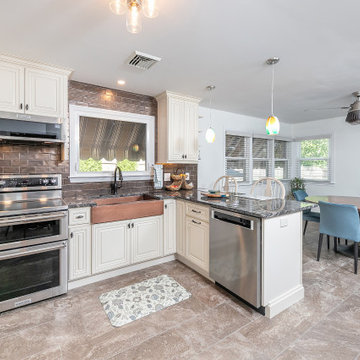
Raised-panel White Kitchen Cabinetry with Antique Copper Apron Front Sink and coordinating backsplash tile.
Inspiration for a mid-sized transitional kitchen remodel in Philadelphia with a farmhouse sink, raised-panel cabinets, white cabinets, granite countertops, metallic backsplash, stainless steel appliances, a peninsula and multicolored countertops
Inspiration for a mid-sized transitional kitchen remodel in Philadelphia with a farmhouse sink, raised-panel cabinets, white cabinets, granite countertops, metallic backsplash, stainless steel appliances, a peninsula and multicolored countertops
Kitchen with a Farmhouse Sink, White Cabinets, Metallic Backsplash and a Peninsula Ideas
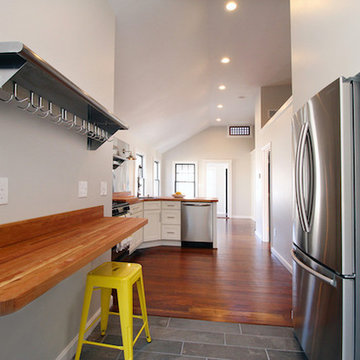
Melissa Quintal
Open concept kitchen - huge coastal l-shaped dark wood floor open concept kitchen idea in Providence with a farmhouse sink, flat-panel cabinets, white cabinets, wood countertops, metallic backsplash, metal backsplash, stainless steel appliances and a peninsula
Open concept kitchen - huge coastal l-shaped dark wood floor open concept kitchen idea in Providence with a farmhouse sink, flat-panel cabinets, white cabinets, wood countertops, metallic backsplash, metal backsplash, stainless steel appliances and a peninsula
1





