Kitchen with White Cabinets and Yellow Backsplash Ideas
Refine by:
Budget
Sort by:Popular Today
1 - 20 of 3,077 photos
Item 1 of 3
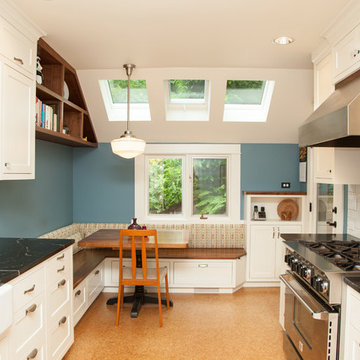
Example of a mid-sized transitional galley cork floor and brown floor eat-in kitchen design in Portland with a farmhouse sink, shaker cabinets, white cabinets, soapstone countertops, yellow backsplash, ceramic backsplash, stainless steel appliances and no island

Erika Bierman Photography
Transitional u-shaped terra-cotta tile kitchen photo in Los Angeles with a farmhouse sink, flat-panel cabinets, white cabinets, yellow backsplash, subway tile backsplash, stainless steel appliances and no island
Transitional u-shaped terra-cotta tile kitchen photo in Los Angeles with a farmhouse sink, flat-panel cabinets, white cabinets, yellow backsplash, subway tile backsplash, stainless steel appliances and no island
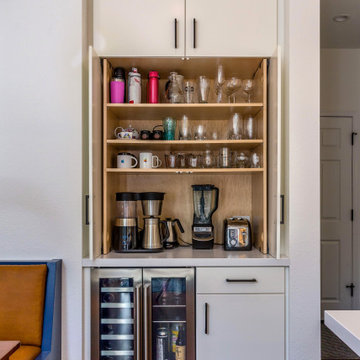
Mid-sized mid-century modern u-shaped medium tone wood floor, brown floor and shiplap ceiling eat-in kitchen photo in San Francisco with an undermount sink, flat-panel cabinets, white cabinets, quartz countertops, yellow backsplash, ceramic backsplash, stainless steel appliances, an island and white countertops
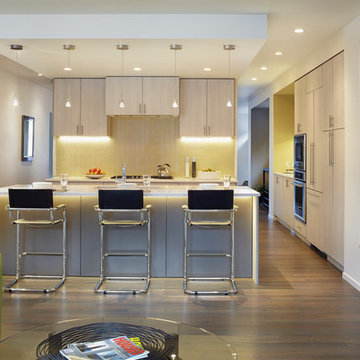
Modern Kitchen design
Andrew Pogue Photography
Kitchen - modern kitchen idea in Denver with flat-panel cabinets, white cabinets, yellow backsplash and paneled appliances
Kitchen - modern kitchen idea in Denver with flat-panel cabinets, white cabinets, yellow backsplash and paneled appliances
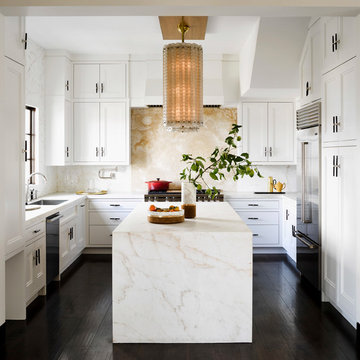
View into kitchen from family room
Douglas Friedman photography
Transitional kitchen photo in Chicago with recessed-panel cabinets, white cabinets, marble countertops, yellow backsplash, stone slab backsplash and an island
Transitional kitchen photo in Chicago with recessed-panel cabinets, white cabinets, marble countertops, yellow backsplash, stone slab backsplash and an island
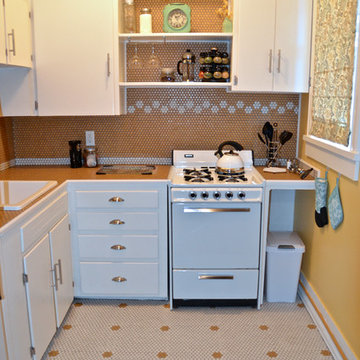
Vintage yellow penny round mosaic. Custom designed and installed by the client. Flower pattern created with white penny round mosaics. The Penny tile was also used on the countertop.
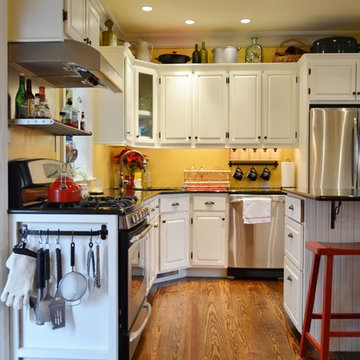
Eat-in kitchen - large cottage l-shaped dark wood floor eat-in kitchen idea in Baltimore with an undermount sink, recessed-panel cabinets, white cabinets, granite countertops, yellow backsplash, stainless steel appliances and an island
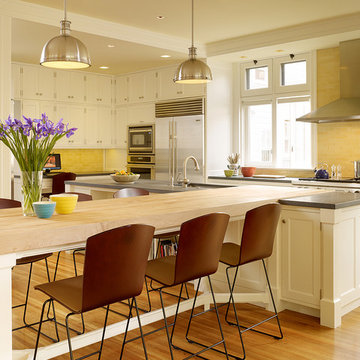
Kitchen - traditional u-shaped light wood floor kitchen idea in San Francisco with an undermount sink, shaker cabinets, white cabinets, wood countertops, yellow backsplash, subway tile backsplash, stainless steel appliances and two islands
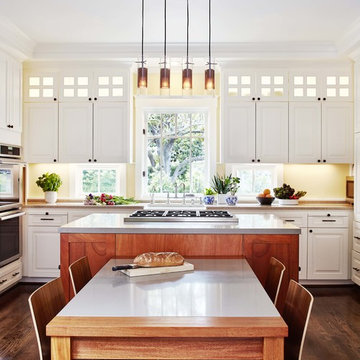
Example of a transitional dark wood floor eat-in kitchen design in San Francisco with raised-panel cabinets, white cabinets, yellow backsplash, stainless steel appliances and an island
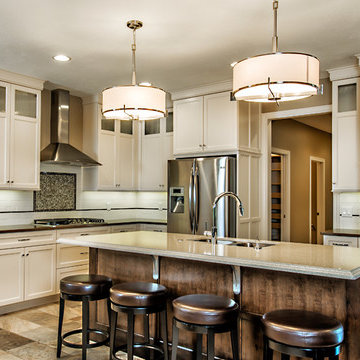
Mid-sized transitional l-shaped porcelain tile open concept kitchen photo in Other with a double-bowl sink, flat-panel cabinets, white cabinets, quartz countertops, yellow backsplash, porcelain backsplash and stainless steel appliances
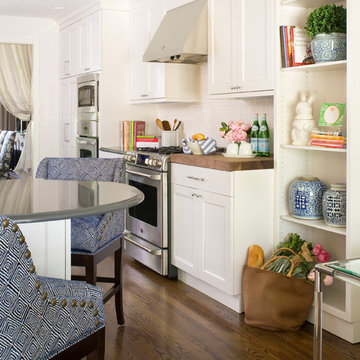
Kimberly Gavin
Transitional dark wood floor kitchen photo in Denver with recessed-panel cabinets, white cabinets, yellow backsplash, subway tile backsplash and stainless steel appliances
Transitional dark wood floor kitchen photo in Denver with recessed-panel cabinets, white cabinets, yellow backsplash, subway tile backsplash and stainless steel appliances
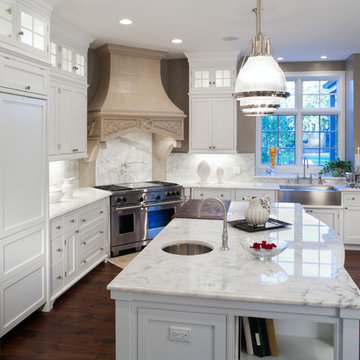
Kitchen "After"
A Mediterranean style home in Calabasas where the homeowner wanted to remodel the interior and create some recreational space for his family and update the five bathrooms and kitchen. A home theater was installed and the kitchen counters were updated with granite counters, stainless steel gas oven, and a beautiful new island for entertaining visitors was installed.
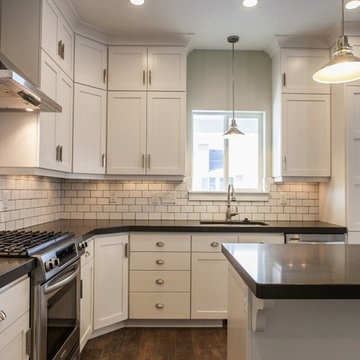
Large arts and crafts l-shaped medium tone wood floor eat-in kitchen photo in Salt Lake City with a drop-in sink, recessed-panel cabinets, white cabinets, quartzite countertops, yellow backsplash, subway tile backsplash, stainless steel appliances and an island

Visit The Korina 14803 Como Circle or call 941 907.8131 for additional information.
3 bedrooms | 4.5 baths | 3 car garage | 4,536 SF
The Korina is John Cannon’s new model home that is inspired by a transitional West Indies style with a contemporary influence. From the cathedral ceilings with custom stained scissor beams in the great room with neighboring pristine white on white main kitchen and chef-grade prep kitchen beyond, to the luxurious spa-like dual master bathrooms, the aesthetics of this home are the epitome of timeless elegance. Every detail is geared toward creating an upscale retreat from the hectic pace of day-to-day life. A neutral backdrop and an abundance of natural light, paired with vibrant accents of yellow, blues, greens and mixed metals shine throughout the home.
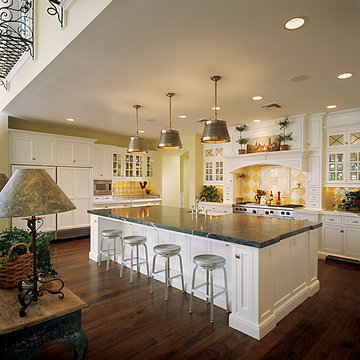
Open concept kitchen - traditional u-shaped open concept kitchen idea in Phoenix with an undermount sink, recessed-panel cabinets, white cabinets, granite countertops, yellow backsplash, porcelain backsplash and paneled appliances
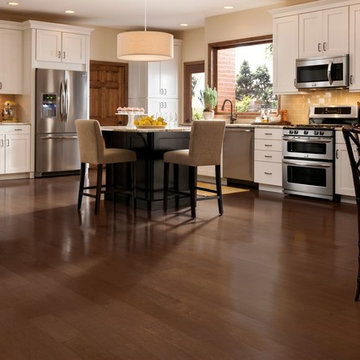
Example of a large transitional l-shaped dark wood floor and brown floor open concept kitchen design in Orange County with shaker cabinets, white cabinets, granite countertops, yellow backsplash, subway tile backsplash, stainless steel appliances and an island
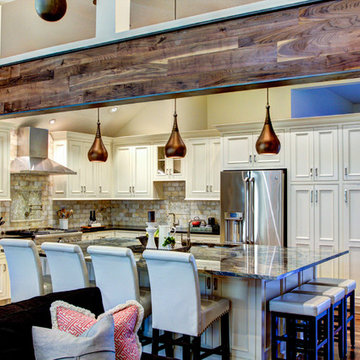
Once an enclosed kitchen with corner pantry and angled island is now a beautifully remodeled kitchen with painted flush set paneled cabinetry, a large granite island and white onyx back splash tile. Stainless steel appliances, Polished Nickel plumbing fixtures and hardware plus Copper lighting, decor and plumbing. Walnut flooring and the beam inset sets the tone for the rustic elegance of this kitchen and hearth/family room space. Walnut beams help to balance the wood with furniture and flooring.
Joshua Watts Photography
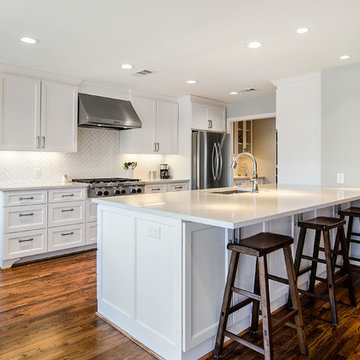
This once closed and cramped space received a major update and was transformed into a beautiful open and spacious kitchen/living to represent this family's lifestyle and taste. The unique herringbone pattern in the pantry and kitchen add a touch of class and the bathroom was given a facelift to update its look. Floorplan design by Chad Hatfield, CR, CKBR. Interior Design by Lindy Jo Crutchfield, Allied ASID, our on staff designer. Photography by Lauren Brown of Versatile Imaging.
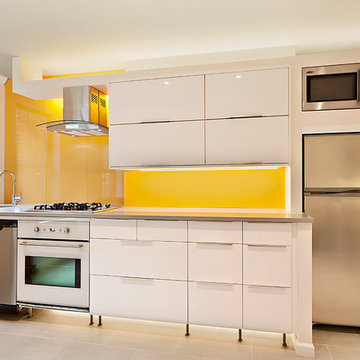
Example of a mid-sized minimalist single-wall porcelain tile eat-in kitchen design in New York with an undermount sink, flat-panel cabinets, white cabinets, granite countertops, yellow backsplash, glass sheet backsplash and stainless steel appliances
Kitchen with White Cabinets and Yellow Backsplash Ideas
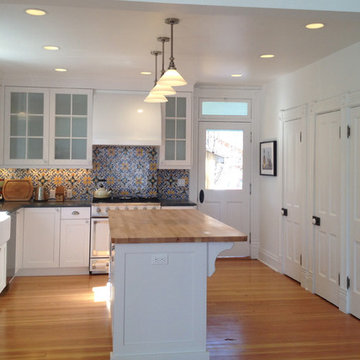
Steven A. Novy, AIA
Mid-sized farmhouse u-shaped light wood floor eat-in kitchen photo in Denver with a single-bowl sink, recessed-panel cabinets, white cabinets, granite countertops, yellow backsplash, ceramic backsplash and stainless steel appliances
Mid-sized farmhouse u-shaped light wood floor eat-in kitchen photo in Denver with a single-bowl sink, recessed-panel cabinets, white cabinets, granite countertops, yellow backsplash, ceramic backsplash and stainless steel appliances
1





