Kitchen with White Cabinets, Granite Countertops and Green Backsplash Ideas
Refine by:
Budget
Sort by:Popular Today
1 - 20 of 3,202 photos
Item 1 of 4
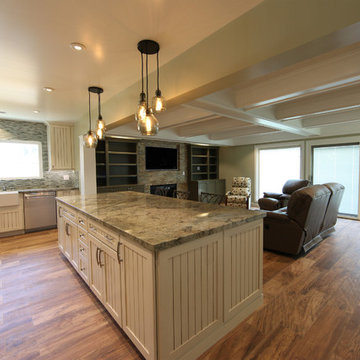
Narita Architects Inc.
Combined with the family room and kitchen, this space measures to be roughly 26' by 17'. A medium sized room that can hold a generous island that measures roughly 9' in length and over 4' in width. The groove in the cabinets are subtle while the color scheme and materials tie the whole room together.

Chef's kitchen with white perimeter recessed panel cabinetry. In contrast, the island and refrigerator cabinets are a dark lager color. All cabinetry is by Brookhaven.
Kitchen back splash is 3x6 Manhattan Field tile in #1227 Peacock with 4.25x4.25 bullnose in the same color. Niche is 4.25" square Cordoba Plain Fancy fIeld tile in #1227 Peacock with fluid crackle finish and 3.12 square Turkistan Floral Fancy Field tile with 2.25x6 medium chair rail border. Design by Janet McCann.
Photo by Mike Kaskel.
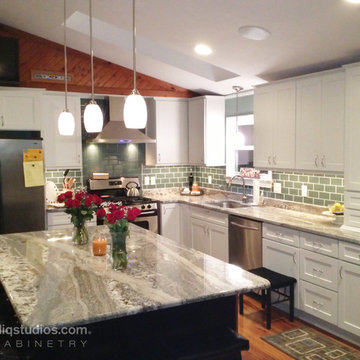
Modern kitchen update featuring Dayton Painted White mission kitchen cabinets surrounding the space with green subway tile backsplash and stainless steel appliances. The center of this space houses a large island with granite countertop and Dayton Birch Sable mission kitchen cabinets for the island.
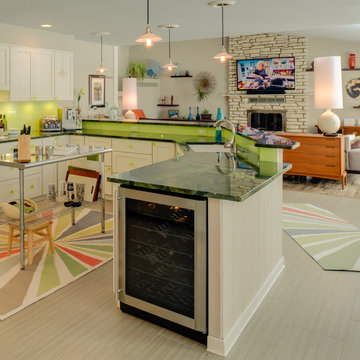
Mike Gullion
Open concept kitchen - eclectic l-shaped open concept kitchen idea in Other with stainless steel appliances, granite countertops, an undermount sink, shaker cabinets, white cabinets, green backsplash and glass sheet backsplash
Open concept kitchen - eclectic l-shaped open concept kitchen idea in Other with stainless steel appliances, granite countertops, an undermount sink, shaker cabinets, white cabinets, green backsplash and glass sheet backsplash
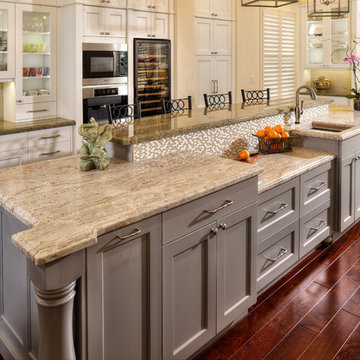
Kitchen Renovation featuring Sapele wood floors, white and grey painted cabinetry, granite countertops, glass tile backsplash, tin ceilings with white painted beams, pendant lights, LED recessed lighting, LED under cabinet and over cabinet lighting, integrated appliances, miele coffee system, wine refrigerator, glass cabinets, an island featuring a raised bar and a lowered work area with secondary sink and oven.
Amanda Fossum Design 916-801-5076
Dave Adams Photography
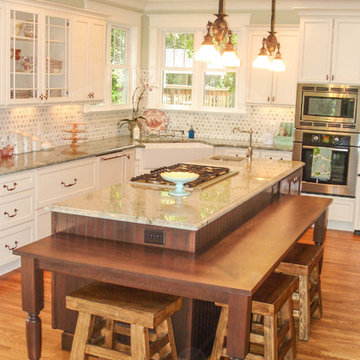
Country l-shaped eat-in kitchen photo in Cincinnati with a farmhouse sink, recessed-panel cabinets, white cabinets, granite countertops, green backsplash and paneled appliances
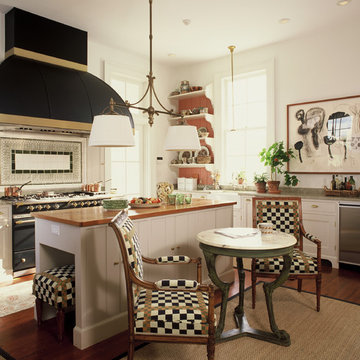
Situated on either side of the central room of the first floor are an eat-in kitchen and master bedroom. The kitchen opens onto a screen porch with glass doors. Behind the black Lacanche stove is a 3D tile panel separating two recessed spice cabinets with paneled doors. The table and chairs face a fireplace and a paneled wall of floor to ceiling built in pantry cabinets.
Photo: Tim Street-Porter
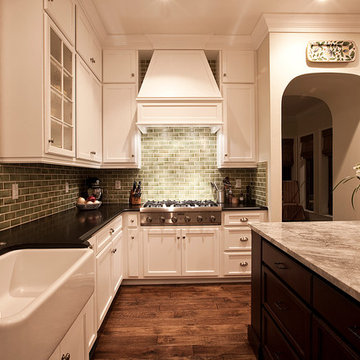
Custom Kitchen
Example of a beach style u-shaped enclosed kitchen design in Tampa with a farmhouse sink, glass-front cabinets, white cabinets, granite countertops, green backsplash, subway tile backsplash and stainless steel appliances
Example of a beach style u-shaped enclosed kitchen design in Tampa with a farmhouse sink, glass-front cabinets, white cabinets, granite countertops, green backsplash, subway tile backsplash and stainless steel appliances
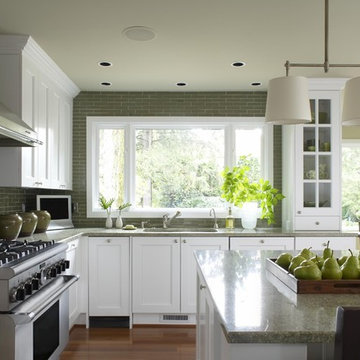
Natural light flooding the interior of this kitchen space highlighting the white essex style cabinetry and illuminating the green glass subway tile.
Inspiration for a mid-sized timeless light wood floor eat-in kitchen remodel in Detroit with an undermount sink, shaker cabinets, white cabinets, granite countertops, green backsplash, glass tile backsplash, stainless steel appliances and an island
Inspiration for a mid-sized timeless light wood floor eat-in kitchen remodel in Detroit with an undermount sink, shaker cabinets, white cabinets, granite countertops, green backsplash, glass tile backsplash, stainless steel appliances and an island
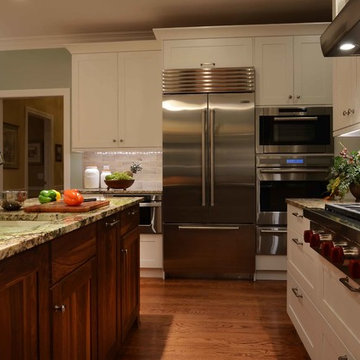
Gourmet chef's kitchen with Sub-Zero and Wolf appliances
Inspiration for a timeless single-wall eat-in kitchen remodel in New York with an undermount sink, raised-panel cabinets, white cabinets, granite countertops, green backsplash, ceramic backsplash and stainless steel appliances
Inspiration for a timeless single-wall eat-in kitchen remodel in New York with an undermount sink, raised-panel cabinets, white cabinets, granite countertops, green backsplash, ceramic backsplash and stainless steel appliances

Design and Photo by Theresa M Sterbis
All selections made and sourced by homeowner.
Eat-in kitchen - mid-sized traditional medium tone wood floor eat-in kitchen idea in San Francisco with a farmhouse sink, recessed-panel cabinets, white cabinets, granite countertops, green backsplash, subway tile backsplash, stainless steel appliances and no island
Eat-in kitchen - mid-sized traditional medium tone wood floor eat-in kitchen idea in San Francisco with a farmhouse sink, recessed-panel cabinets, white cabinets, granite countertops, green backsplash, subway tile backsplash, stainless steel appliances and no island
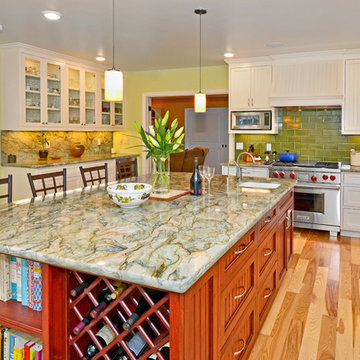
Most of the new addition was devoted to this stunning, contemporary take on an early century beach cottage kitchen. The enlarged space allowed for an open and gracious flow between the kitchen and dining areas.
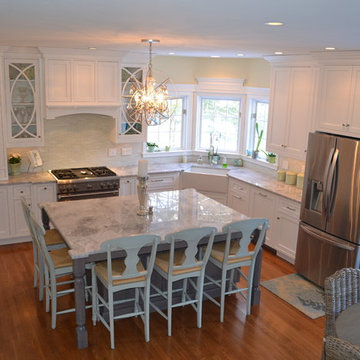
Designed and Photographed by: Jackie Friberg
Inspiration for a large timeless l-shaped medium tone wood floor eat-in kitchen remodel in Boston with a farmhouse sink, recessed-panel cabinets, white cabinets, granite countertops, green backsplash, glass tile backsplash, stainless steel appliances and an island
Inspiration for a large timeless l-shaped medium tone wood floor eat-in kitchen remodel in Boston with a farmhouse sink, recessed-panel cabinets, white cabinets, granite countertops, green backsplash, glass tile backsplash, stainless steel appliances and an island
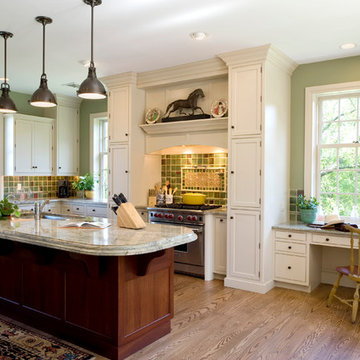
Angle Eye Photography
Example of a farmhouse medium tone wood floor eat-in kitchen design in Philadelphia with an undermount sink, recessed-panel cabinets, white cabinets, granite countertops, green backsplash, ceramic backsplash, stainless steel appliances and an island
Example of a farmhouse medium tone wood floor eat-in kitchen design in Philadelphia with an undermount sink, recessed-panel cabinets, white cabinets, granite countertops, green backsplash, ceramic backsplash, stainless steel appliances and an island
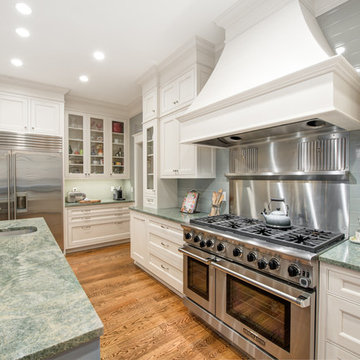
The traditional styled kitchen with WoodMode beaded inset cabinetry in Vintage Nordic White, Sub-Zero refrigerators, paneled Miele dishwashers, a American Range stove, and a custom Vent-a-Hood. This kitchen is all about function and storage.
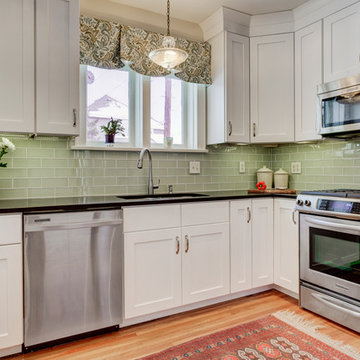
This Grandview Heights Kitchen has a combine modern and retro feel. The white recessed panel cabinets, black granite counters and stainless appliances give it the modern feel while the green subway tile back-splash and Victorian pendant lamp give it a retro look.
Photos by Arc Photography
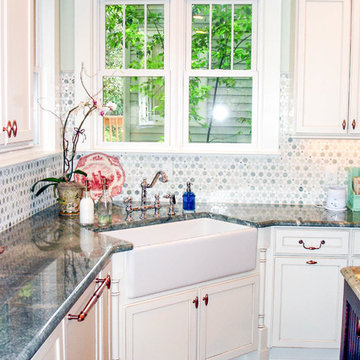
Example of a country l-shaped eat-in kitchen design in Cincinnati with a farmhouse sink, recessed-panel cabinets, white cabinets, granite countertops, green backsplash and paneled appliances
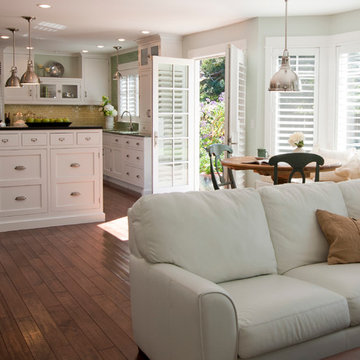
photography by Frea Wolf
Example of a large classic l-shaped medium tone wood floor eat-in kitchen design in Portland with an undermount sink, beaded inset cabinets, white cabinets, granite countertops, green backsplash, glass tile backsplash, stainless steel appliances and an island
Example of a large classic l-shaped medium tone wood floor eat-in kitchen design in Portland with an undermount sink, beaded inset cabinets, white cabinets, granite countertops, green backsplash, glass tile backsplash, stainless steel appliances and an island
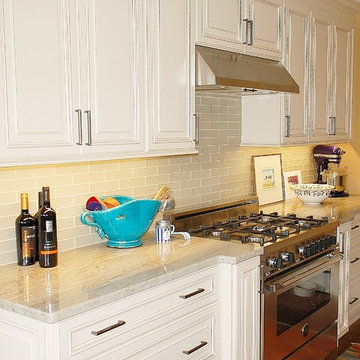
Beautiful Fabuwood Cabinetry in the Wellington door style with Ivory Glaze finish makes this galley kitchen warm and inviting. The simple subway tile and commercial appliances give it a clean lines.
Kitchen with White Cabinets, Granite Countertops and Green Backsplash Ideas
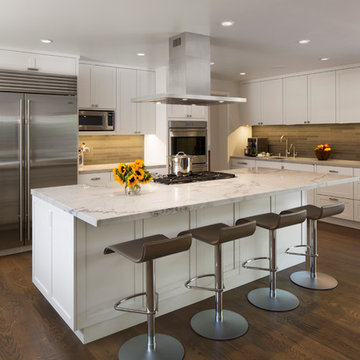
Paul Dyer Photography.
While we appreciate your love for our work, and interest in our projects, we are unable to answer every question about details in our photos. Please send us a private message if you are interested in our architectural services on your next project.
1





