Kitchen with White Cabinets and Zinc Countertops Ideas
Refine by:
Budget
Sort by:Popular Today
1 - 20 of 228 photos
Item 1 of 3

The butler's pantry of the home features stainless steel appliances, a herringbone flooring and a subway tile back splash.
Example of a huge classic l-shaped multicolored floor and shiplap ceiling kitchen pantry design in Baltimore with white cabinets, zinc countertops, white backsplash, subway tile backsplash and stainless steel appliances
Example of a huge classic l-shaped multicolored floor and shiplap ceiling kitchen pantry design in Baltimore with white cabinets, zinc countertops, white backsplash, subway tile backsplash and stainless steel appliances
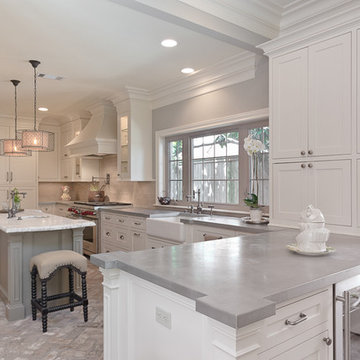
Mirador Builders
Open concept kitchen - mid-sized traditional u-shaped brick floor open concept kitchen idea in Houston with a farmhouse sink, recessed-panel cabinets, white cabinets, zinc countertops, beige backsplash, stainless steel appliances and an island
Open concept kitchen - mid-sized traditional u-shaped brick floor open concept kitchen idea in Houston with a farmhouse sink, recessed-panel cabinets, white cabinets, zinc countertops, beige backsplash, stainless steel appliances and an island
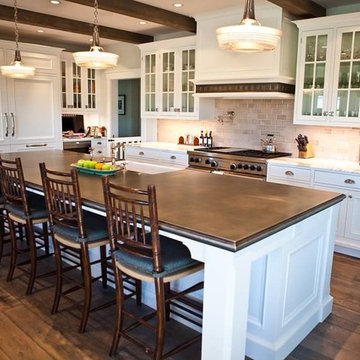
Located in Colorado. We will travel.
Budget varies.
Enclosed kitchen - large transitional galley medium tone wood floor enclosed kitchen idea in Denver with glass-front cabinets, white cabinets, zinc countertops, an island, a farmhouse sink, gray backsplash, ceramic backsplash and stainless steel appliances
Enclosed kitchen - large transitional galley medium tone wood floor enclosed kitchen idea in Denver with glass-front cabinets, white cabinets, zinc countertops, an island, a farmhouse sink, gray backsplash, ceramic backsplash and stainless steel appliances
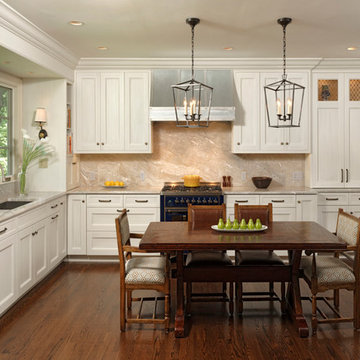
Alexandria, Virginia Transitional Kitchen Design with Intriguing Zinc Accents by #MeghanBrowne4JenniferGilmer. Taking a holistic approach to the space, we moved the doorway to the garage first and created a new entrance with a mini-mud room with shelving and catch-all space that helps contain clutter as people enter the home. With the doorway removed from the center of the kitchen, we were also able to create an expansive countertop run with the zinc hood and blue range centered in the space for an ideal work zone. On the adjacent wall, we simply replaced the windows with shorter windows to allow for the sink to sit underneath and overlook the backyard.
Photography by Bob Narod. http://www.gilmerkitchens.com/
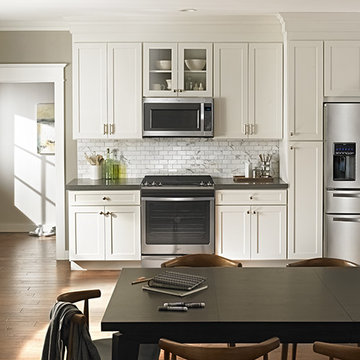
Large elegant l-shaped dark wood floor open concept kitchen photo in Orange County with an undermount sink, shaker cabinets, white cabinets, zinc countertops, gray backsplash, stone tile backsplash and stainless steel appliances
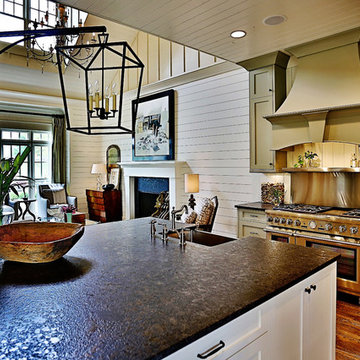
Large farmhouse l-shaped medium tone wood floor eat-in kitchen photo in Nashville with recessed-panel cabinets, white cabinets, an island, a farmhouse sink, zinc countertops and stainless steel appliances
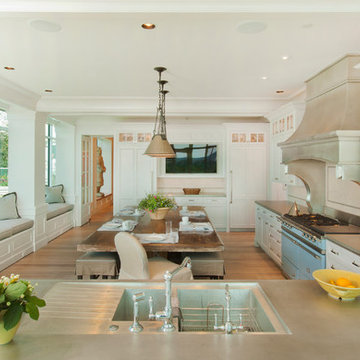
Kurt Johnson
Example of a large transitional single-wall light wood floor eat-in kitchen design in Omaha with an integrated sink, white cabinets, beige backsplash, stone slab backsplash, colored appliances, a peninsula, flat-panel cabinets and zinc countertops
Example of a large transitional single-wall light wood floor eat-in kitchen design in Omaha with an integrated sink, white cabinets, beige backsplash, stone slab backsplash, colored appliances, a peninsula, flat-panel cabinets and zinc countertops
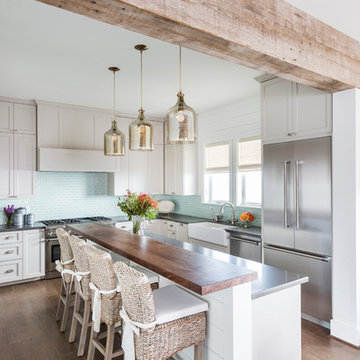
Photos by Julie Soefer
Beach style u-shaped dark wood floor eat-in kitchen photo in Houston with a double-bowl sink, raised-panel cabinets, white cabinets, zinc countertops, blue backsplash, ceramic backsplash, stainless steel appliances and an island
Beach style u-shaped dark wood floor eat-in kitchen photo in Houston with a double-bowl sink, raised-panel cabinets, white cabinets, zinc countertops, blue backsplash, ceramic backsplash, stainless steel appliances and an island
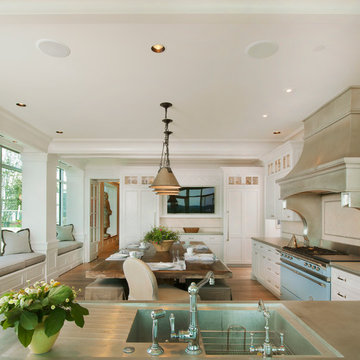
Kurt Johnson
Large transitional u-shaped light wood floor open concept kitchen photo in Omaha with an integrated sink, recessed-panel cabinets, white cabinets, zinc countertops, beige backsplash, stone tile backsplash, paneled appliances and an island
Large transitional u-shaped light wood floor open concept kitchen photo in Omaha with an integrated sink, recessed-panel cabinets, white cabinets, zinc countertops, beige backsplash, stone tile backsplash, paneled appliances and an island
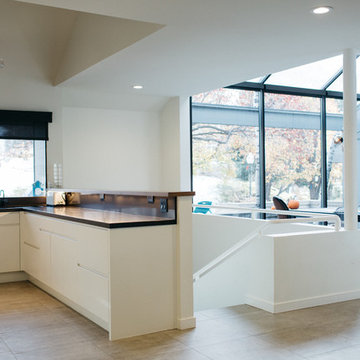
Open concept kitchen - mid-sized modern u-shaped ceramic tile open concept kitchen idea in Salt Lake City with a double-bowl sink, flat-panel cabinets, white cabinets, zinc countertops, brown backsplash, mosaic tile backsplash, black appliances and an island
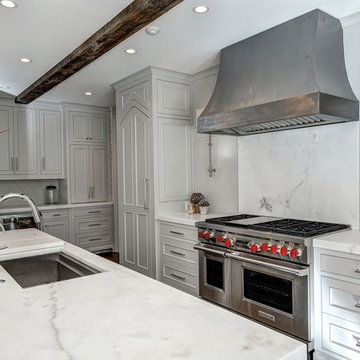
Mid-sized minimalist galley light wood floor eat-in kitchen photo in Denver with an undermount sink, recessed-panel cabinets, white cabinets, zinc countertops, black backsplash, cement tile backsplash, stainless steel appliances and an island
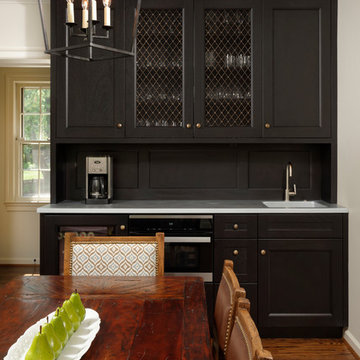
Alexandria, Virginia Transitional Kitchen Design with Intriguing Zinc Accents by #MeghanBrowne4JenniferGilmer. Taking a holistic approach to the space, we moved the doorway to the garage first and created a new entrance with a mini-mud room with shelving and catch-all space that helps contain clutter as people enter the home. With the doorway removed from the center of the kitchen, we were also able to create an expansive countertop run with the zinc hood and blue range centered in the space for an ideal work zone. On the adjacent wall, we simply replaced the windows with shorter windows to allow for the sink to sit underneath and overlook the backyard.
Photography by Bob Narod. http://www.gilmerkitchens.com/
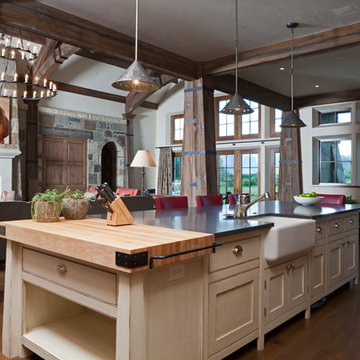
A custom home in Jackson, Wyoming
Example of a large transitional l-shaped medium tone wood floor open concept kitchen design in Other with a farmhouse sink, beaded inset cabinets, white cabinets, zinc countertops, stainless steel appliances and an island
Example of a large transitional l-shaped medium tone wood floor open concept kitchen design in Other with a farmhouse sink, beaded inset cabinets, white cabinets, zinc countertops, stainless steel appliances and an island
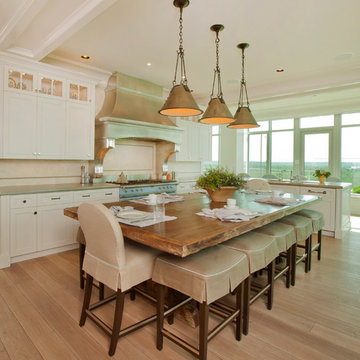
Kurt Johnson
Open concept kitchen - large transitional u-shaped light wood floor open concept kitchen idea in Omaha with an integrated sink, recessed-panel cabinets, white cabinets, zinc countertops, beige backsplash, stone tile backsplash, paneled appliances and an island
Open concept kitchen - large transitional u-shaped light wood floor open concept kitchen idea in Omaha with an integrated sink, recessed-panel cabinets, white cabinets, zinc countertops, beige backsplash, stone tile backsplash, paneled appliances and an island
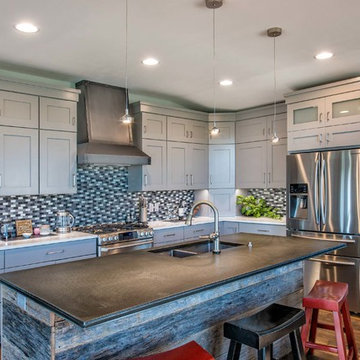
Example of a mid-sized urban l-shaped medium tone wood floor open concept kitchen design in Other with a double-bowl sink, flat-panel cabinets, white cabinets, zinc countertops, multicolored backsplash, mosaic tile backsplash, stainless steel appliances and an island
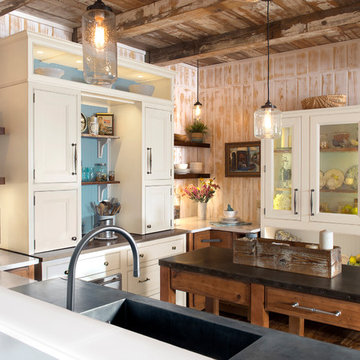
Inspiration for a mid-sized farmhouse l-shaped enclosed kitchen remodel in Tampa with an integrated sink, recessed-panel cabinets, white cabinets, zinc countertops, brown backsplash, wood backsplash, an island and gray countertops
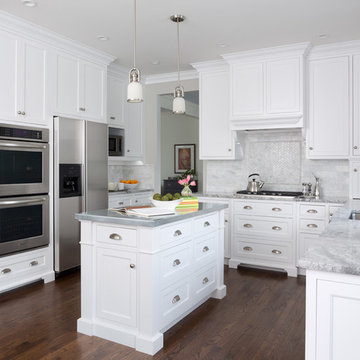
Eat-in kitchen - mid-sized traditional u-shaped medium tone wood floor and brown floor eat-in kitchen idea in Detroit with an undermount sink, shaker cabinets, white cabinets, zinc countertops, gray backsplash, marble backsplash, stainless steel appliances and an island
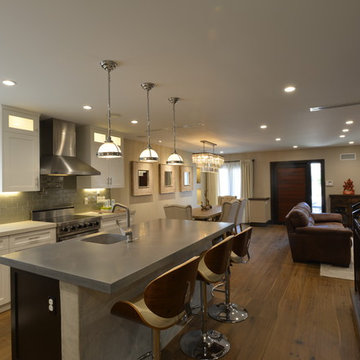
Example of a large minimalist l-shaped medium tone wood floor open concept kitchen design in Los Angeles with an integrated sink, shaker cabinets, white cabinets, zinc countertops, gray backsplash, subway tile backsplash, stainless steel appliances and an island
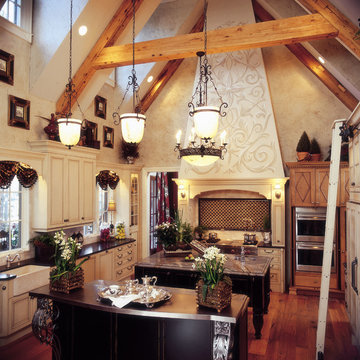
Example of a large classic u-shaped medium tone wood floor eat-in kitchen design in Charlotte with a farmhouse sink, recessed-panel cabinets, white cabinets, zinc countertops, stainless steel appliances and two islands
Kitchen with White Cabinets and Zinc Countertops Ideas
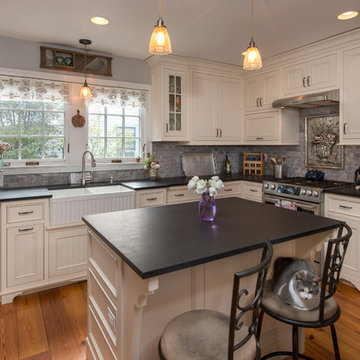
Enclosed kitchen - mid-sized traditional u-shaped medium tone wood floor enclosed kitchen idea in Boston with a farmhouse sink, beaded inset cabinets, white cabinets, zinc countertops, gray backsplash, stone tile backsplash, stainless steel appliances and an island
1





