Cork Floor Kitchen with White Cabinets and Glass Sheet Backsplash Ideas
Refine by:
Budget
Sort by:Popular Today
1 - 20 of 81 photos
Item 1 of 4
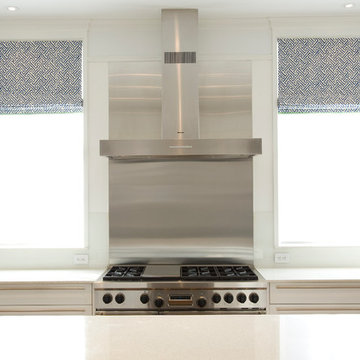
This u-shaped kitchen with a center island has custom cabinets, cork floors and a terrazzo like composite counter of recycled material. Two oversized south facing windows flank the range. To the left is the sink and refrigerator wall with glass cabinets above. To the right are wall ovens, pantry cabinets and a TV.
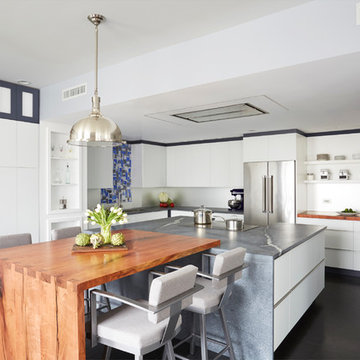
Mike Kaskel Photo
Eat-in kitchen - large contemporary l-shaped cork floor eat-in kitchen idea in Chicago with an undermount sink, flat-panel cabinets, white cabinets, wood countertops, gray backsplash, glass sheet backsplash, stainless steel appliances and two islands
Eat-in kitchen - large contemporary l-shaped cork floor eat-in kitchen idea in Chicago with an undermount sink, flat-panel cabinets, white cabinets, wood countertops, gray backsplash, glass sheet backsplash, stainless steel appliances and two islands
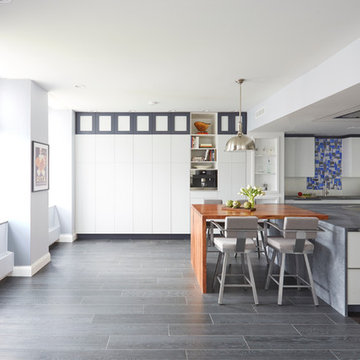
Mike Kaskel Photo
Example of a large trendy l-shaped cork floor eat-in kitchen design in Chicago with an undermount sink, flat-panel cabinets, white cabinets, wood countertops, gray backsplash, glass sheet backsplash, stainless steel appliances and two islands
Example of a large trendy l-shaped cork floor eat-in kitchen design in Chicago with an undermount sink, flat-panel cabinets, white cabinets, wood countertops, gray backsplash, glass sheet backsplash, stainless steel appliances and two islands

Yes, you read the title right. Small updates DO make a BIG difference. Whether it’s updating a color, finish, or even the smallest: changing out the hardware, these minor updates together can all make a big difference in the space. For our Flashback Friday Feature, we have a perfect example of how you can make some small updates to revamp the entire space! The best of all, we replaced the door and drawer fronts, and added a small cabinet (removing the soffit, making the cabinets go to the ceiling) making this space seem like it’s been outfitted with a brand new kitchen! If you ask us, that’s a great way of value engineering and getting the best value out of your dollars! To learn more about this project, continue reading below!
Cabinets
As mentioned above, we removed the existing cabinet door and drawer fronts and replaced them with a more updated shaker style door/drawer fronts supplied by Woodmont. We removed the soffits and added an extra cabinet on the cooktop wall, taking the cabinets to the ceiling. This small update provides additional storage, and gives the space a new look!
Countertops
Bye-bye laminate, and hello quartz! As our clients were starting to notice the wear-and-tear of their original laminate tops, they knew they wanted something durable and that could last. Well, what better to install than quartz? Providing our clients with something that’s not only easy to maintain, but also modern was exactly what they wanted in their updated kitchen!
Backsplash
The original backsplash was a plain white 4×4″ tile and left much to be desired. Having lived with this backsplash for years, our clients wanted something more exciting and eye-catching. I can safely say that this small update delivered! We installed an eye-popping glass tile in blues, browns, and whites from Hirsch Glass tile in the Gemstone Collection.
Hardware
You’d think hardware doesn’t make a huge difference in a space, but it does! It adds not only the feel of good quality but also adds some character to the space. Here we have installed Amerock Blackrock knobs and pulls in Satin Nickel.
Other Fixtures
To top off the functionality and usability of the space, we installed a new sink and faucet. The sink and faucet is something used every day, so having something of great quality is much appreciated especially when so frequently used. From Kohler, we have an under-mount castiron sink in Palermo Blue. From Blanco, we have a single-hole, and pull-out spray faucet.
Flooring
Last but not least, we installed cork flooring. The cork provides and soft and cushiony feel and is great on your feet!
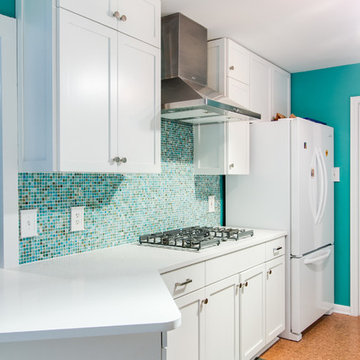
Yes, you read the title right. Small updates DO make a BIG difference. Whether it’s updating a color, finish, or even the smallest: changing out the hardware, these minor updates together can all make a big difference in the space. For our Flashback Friday Feature, we have a perfect example of how you can make some small updates to revamp the entire space! The best of all, we replaced the door and drawer fronts, and added a small cabinet (removing the soffit, making the cabinets go to the ceiling) making this space seem like it’s been outfitted with a brand new kitchen! If you ask us, that’s a great way of value engineering and getting the best value out of your dollars! To learn more about this project, continue reading below!
Cabinets
As mentioned above, we removed the existing cabinet door and drawer fronts and replaced them with a more updated shaker style door/drawer fronts supplied by Woodmont. We removed the soffits and added an extra cabinet on the cooktop wall, taking the cabinets to the ceiling. This small update provides additional storage, and gives the space a new look!
Countertops
Bye-bye laminate, and hello quartz! As our clients were starting to notice the wear-and-tear of their original laminate tops, they knew they wanted something durable and that could last. Well, what better to install than quartz? Providing our clients with something that’s not only easy to maintain, but also modern was exactly what they wanted in their updated kitchen!
Backsplash
The original backsplash was a plain white 4×4″ tile and left much to be desired. Having lived with this backsplash for years, our clients wanted something more exciting and eye-catching. I can safely say that this small update delivered! We installed an eye-popping glass tile in blues, browns, and whites from Hirsch Glass tile in the Gemstone Collection.
Hardware
You’d think hardware doesn’t make a huge difference in a space, but it does! It adds not only the feel of good quality but also adds some character to the space. Here we have installed Amerock Blackrock knobs and pulls in Satin Nickel.
Other Fixtures
To top off the functionality and usability of the space, we installed a new sink and faucet. The sink and faucet is something used every day, so having something of great quality is much appreciated especially when so frequently used. From Kohler, we have an under-mount castiron sink in Palermo Blue. From Blanco, we have a single-hole, and pull-out spray faucet.
Flooring
Last but not least, we installed cork flooring. The cork provides and soft and cushiony feel and is great on your feet!
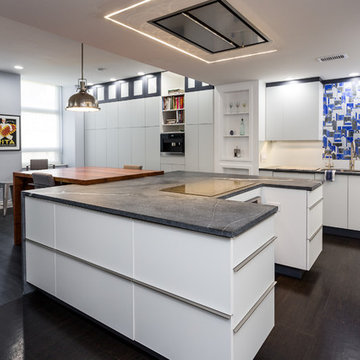
A client for whom we had previously undertaken a gut renovation decided to buy a larger home in the same building. The new unit was in "original condition;" the decor and layout was unchanged in 50 years. We worked with them to reconfigure the floor plan to better meet their needs and we replaced all flooring, lighting, plumbing, and kitchen fixtures. This home was totally transformed.
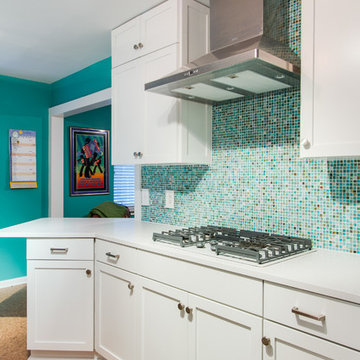
Yes, you read the title right. Small updates DO make a BIG difference. Whether it’s updating a color, finish, or even the smallest: changing out the hardware, these minor updates together can all make a big difference in the space. For our Flashback Friday Feature, we have a perfect example of how you can make some small updates to revamp the entire space! The best of all, we replaced the door and drawer fronts, and added a small cabinet (removing the soffit, making the cabinets go to the ceiling) making this space seem like it’s been outfitted with a brand new kitchen! If you ask us, that’s a great way of value engineering and getting the best value out of your dollars! To learn more about this project, continue reading below!
Cabinets
As mentioned above, we removed the existing cabinet door and drawer fronts and replaced them with a more updated shaker style door/drawer fronts supplied by Woodmont. We removed the soffits and added an extra cabinet on the cooktop wall, taking the cabinets to the ceiling. This small update provides additional storage, and gives the space a new look!
Countertops
Bye-bye laminate, and hello quartz! As our clients were starting to notice the wear-and-tear of their original laminate tops, they knew they wanted something durable and that could last. Well, what better to install than quartz? Providing our clients with something that’s not only easy to maintain, but also modern was exactly what they wanted in their updated kitchen!
Backsplash
The original backsplash was a plain white 4×4″ tile and left much to be desired. Having lived with this backsplash for years, our clients wanted something more exciting and eye-catching. I can safely say that this small update delivered! We installed an eye-popping glass tile in blues, browns, and whites from Hirsch Glass tile in the Gemstone Collection.
Hardware
You’d think hardware doesn’t make a huge difference in a space, but it does! It adds not only the feel of good quality but also adds some character to the space. Here we have installed Amerock Blackrock knobs and pulls in Satin Nickel.
Other Fixtures
To top off the functionality and usability of the space, we installed a new sink and faucet. The sink and faucet is something used every day, so having something of great quality is much appreciated especially when so frequently used. From Kohler, we have an under-mount castiron sink in Palermo Blue. From Blanco, we have a single-hole, and pull-out spray faucet.
Flooring
Last but not least, we installed cork flooring. The cork provides and soft and cushiony feel and is great on your feet!
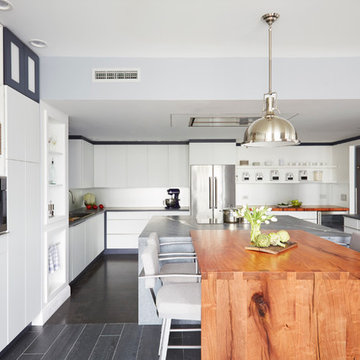
Mike Kaskel Photo
Example of a large trendy l-shaped cork floor eat-in kitchen design in Chicago with an undermount sink, flat-panel cabinets, white cabinets, wood countertops, gray backsplash, glass sheet backsplash, stainless steel appliances and two islands
Example of a large trendy l-shaped cork floor eat-in kitchen design in Chicago with an undermount sink, flat-panel cabinets, white cabinets, wood countertops, gray backsplash, glass sheet backsplash, stainless steel appliances and two islands
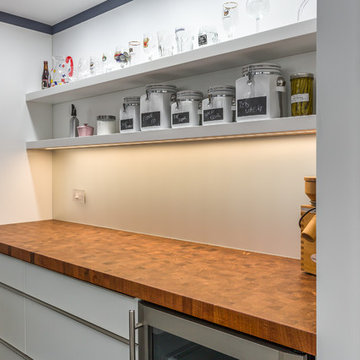
A client for whom we had previously undertaken a gut renovation decided to buy a larger home in the same building. The new unit was in "original condition;" the decor and layout was unchanged in 50 years. We worked with them to reconfigure the floor plan to better meet their needs and we replaced all flooring, lighting, plumbing, and kitchen fixtures. This home was totally transformed.
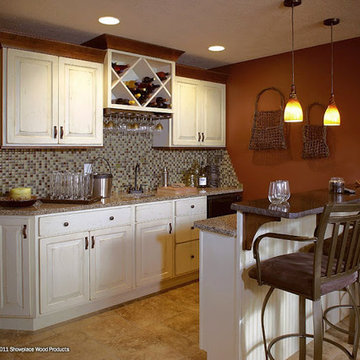
Example of a large minimalist galley cork floor eat-in kitchen design in Baltimore with a single-bowl sink, raised-panel cabinets, white cabinets, granite countertops, white backsplash, glass sheet backsplash, stainless steel appliances and an island
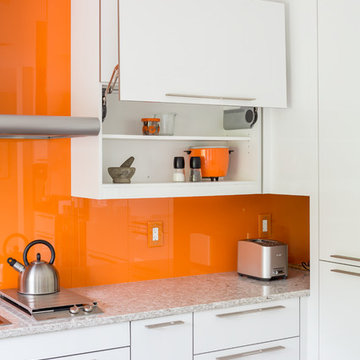
An all-white high gloss modern kitchen accented with a bold splash of orange.
Stacked lift-up upper cabinets flanking the range offers ample storage. The top door is a handle-less, electronically-operated system to easily open and close the lift-up. The bottom door is a manual system.
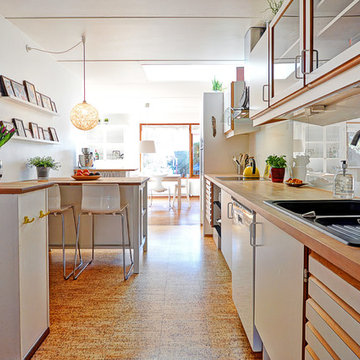
Inspiration for a mid-sized contemporary single-wall cork floor open concept kitchen remodel in Other with a drop-in sink, flat-panel cabinets, white cabinets, wood countertops, stainless steel appliances, a peninsula, gray backsplash and glass sheet backsplash
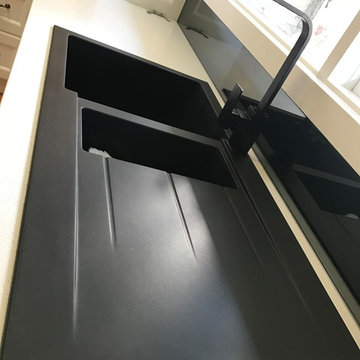
Example of a mid-sized country u-shaped cork floor kitchen pantry design in Melbourne with a double-bowl sink, recessed-panel cabinets, white cabinets, quartz countertops, glass sheet backsplash, stainless steel appliances and an island
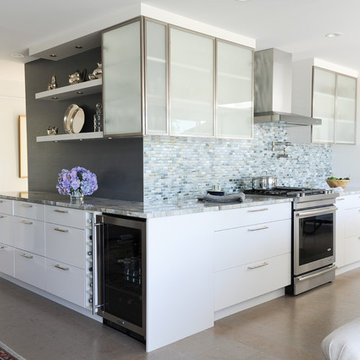
Photo by Tracy Ayton
Mid-sized trendy galley cork floor eat-in kitchen photo in Vancouver with a peninsula, an undermount sink, glass-front cabinets, white cabinets, granite countertops, blue backsplash, stainless steel appliances and glass sheet backsplash
Mid-sized trendy galley cork floor eat-in kitchen photo in Vancouver with a peninsula, an undermount sink, glass-front cabinets, white cabinets, granite countertops, blue backsplash, stainless steel appliances and glass sheet backsplash
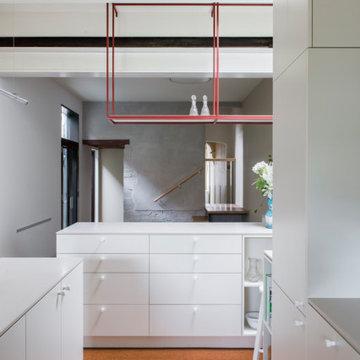
The kitchen was designed to feel private but at the same time allow for connection to the sitting room and dining space when required. Paired back colours and materials allowed the compact space to blend with the surroundings.
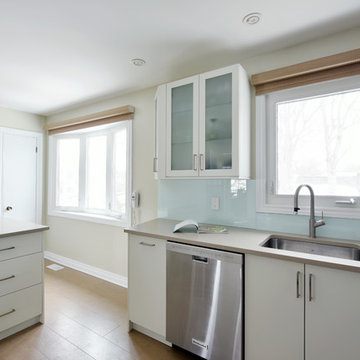
Gordon King
Inspiration for a mid-sized transitional u-shaped cork floor enclosed kitchen remodel in Ottawa with an undermount sink, flat-panel cabinets, white cabinets, quartz countertops, blue backsplash, glass sheet backsplash, stainless steel appliances and an island
Inspiration for a mid-sized transitional u-shaped cork floor enclosed kitchen remodel in Ottawa with an undermount sink, flat-panel cabinets, white cabinets, quartz countertops, blue backsplash, glass sheet backsplash, stainless steel appliances and an island
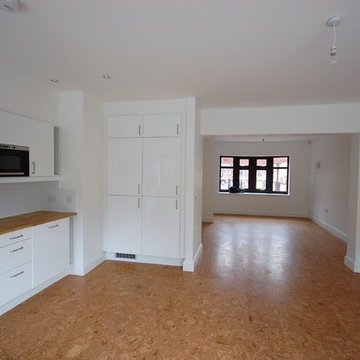
James Regan construction Ltd
Inspiration for a mid-sized contemporary l-shaped cork floor eat-in kitchen remodel in London with a drop-in sink, flat-panel cabinets, white cabinets, wood countertops, white backsplash, glass sheet backsplash and stainless steel appliances
Inspiration for a mid-sized contemporary l-shaped cork floor eat-in kitchen remodel in London with a drop-in sink, flat-panel cabinets, white cabinets, wood countertops, white backsplash, glass sheet backsplash and stainless steel appliances
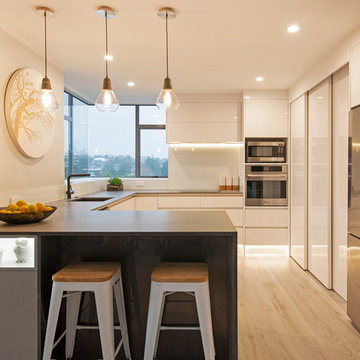
Example of a mid-sized trendy u-shaped cork floor and gray floor eat-in kitchen design in Auckland with an undermount sink, white cabinets, concrete countertops, white backsplash, glass sheet backsplash, stainless steel appliances, no island and gray countertops
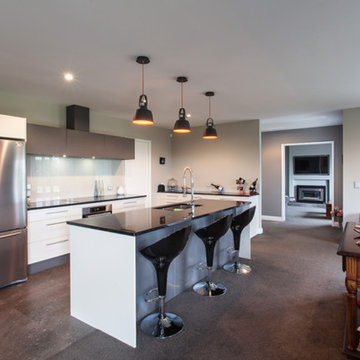
Inspiration for a large contemporary u-shaped cork floor open concept kitchen remodel in Christchurch with an undermount sink, raised-panel cabinets, white cabinets, granite countertops, white backsplash, glass sheet backsplash, stainless steel appliances and an island
Cork Floor Kitchen with White Cabinets and Glass Sheet Backsplash Ideas
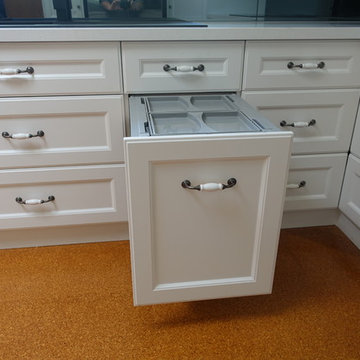
Example of a mid-sized farmhouse u-shaped cork floor kitchen pantry design in Melbourne with a double-bowl sink, recessed-panel cabinets, white cabinets, quartz countertops, glass sheet backsplash, stainless steel appliances and an island
1





