Painted Wood Floor Kitchen with White Cabinets Ideas
Refine by:
Budget
Sort by:Popular Today
1 - 20 of 1,973 photos
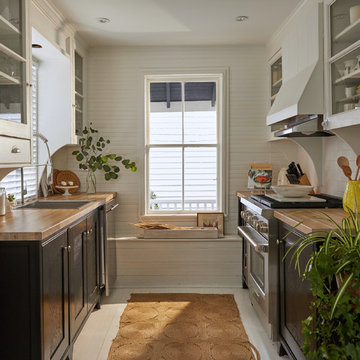
Compact galley Kitchen, glass front, Bead board and Shaker style
Example of a small beach style galley painted wood floor and white floor kitchen design in Providence with a drop-in sink, shaker cabinets, white cabinets, wood countertops, white backsplash, subway tile backsplash and stainless steel appliances
Example of a small beach style galley painted wood floor and white floor kitchen design in Providence with a drop-in sink, shaker cabinets, white cabinets, wood countertops, white backsplash, subway tile backsplash and stainless steel appliances
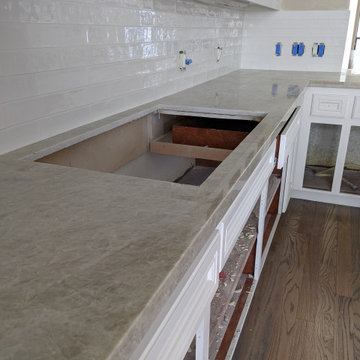
Large minimalist l-shaped painted wood floor and gray floor eat-in kitchen photo in Houston with white cabinets, granite countertops, white backsplash, subway tile backsplash, stainless steel appliances, an island and white countertops

Gil Schafer, Architect
Rita Konig, Interior Designer
Chambers & Chambers, Local Architect
Fredericka Moller, Landscape Architect
Eric Piasecki, Photographer
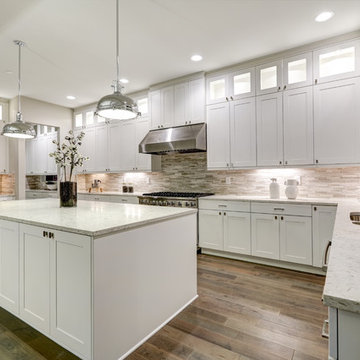
White marble counter tops complete this mid-century modern kitchen.
Eat-in kitchen - large 1960s painted wood floor and beige floor eat-in kitchen idea in Los Angeles with white cabinets, marble countertops, beige backsplash, limestone backsplash, stainless steel appliances and an island
Eat-in kitchen - large 1960s painted wood floor and beige floor eat-in kitchen idea in Los Angeles with white cabinets, marble countertops, beige backsplash, limestone backsplash, stainless steel appliances and an island
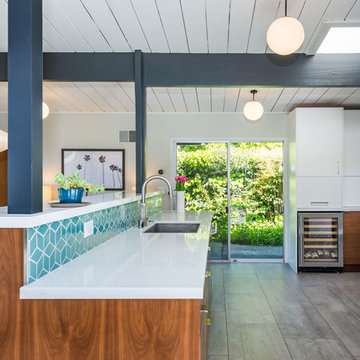
View through the kitchen into backyard from the living area.
Photo by Olga Soboleva
Example of a mid-sized 1950s single-wall painted wood floor and gray floor open concept kitchen design in San Francisco with a drop-in sink, flat-panel cabinets, white cabinets, quartzite countertops, blue backsplash, ceramic backsplash, stainless steel appliances, a peninsula and white countertops
Example of a mid-sized 1950s single-wall painted wood floor and gray floor open concept kitchen design in San Francisco with a drop-in sink, flat-panel cabinets, white cabinets, quartzite countertops, blue backsplash, ceramic backsplash, stainless steel appliances, a peninsula and white countertops

Fall is approaching and with it all the renovations and home projects.
That's why we want to share pictures of this beautiful woodwork recently installed which includes a kitchen, butler's pantry, library, units and vanities, in the hope to give you some inspiration and ideas and to show the type of work designed, manufactured and installed by WL Kitchen and Home.
For more ideas or to explore different styles visit our website at wlkitchenandhome.com.
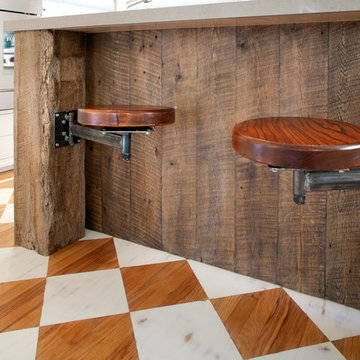
Custom swing-arm stools were made for the reclaimed wood island. The existing floors were refinished, painted, and then buffed.
Enclosed kitchen - craftsman u-shaped painted wood floor enclosed kitchen idea in Los Angeles with a farmhouse sink, beaded inset cabinets, white cabinets, quartz countertops, white backsplash, ceramic backsplash and paneled appliances
Enclosed kitchen - craftsman u-shaped painted wood floor enclosed kitchen idea in Los Angeles with a farmhouse sink, beaded inset cabinets, white cabinets, quartz countertops, white backsplash, ceramic backsplash and paneled appliances
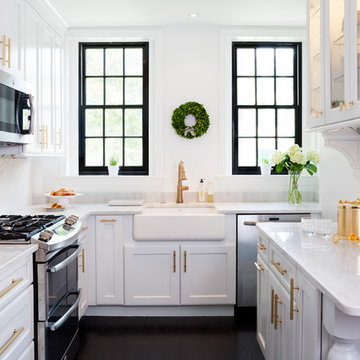
Stacy Zarin Goldberg Photography
Example of a transitional galley painted wood floor and black floor enclosed kitchen design in DC Metro with white cabinets, quartzite countertops, white backsplash, subway tile backsplash, stainless steel appliances, shaker cabinets and a farmhouse sink
Example of a transitional galley painted wood floor and black floor enclosed kitchen design in DC Metro with white cabinets, quartzite countertops, white backsplash, subway tile backsplash, stainless steel appliances, shaker cabinets and a farmhouse sink
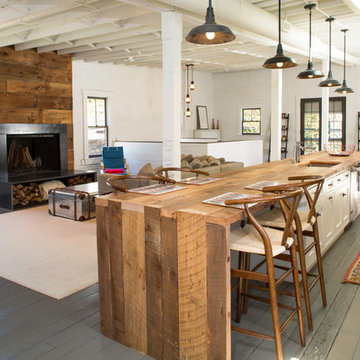
Inspiration for a mid-sized industrial single-wall painted wood floor open concept kitchen remodel in Columbus with an undermount sink, recessed-panel cabinets, white cabinets, wood countertops, brown backsplash, stainless steel appliances and an island
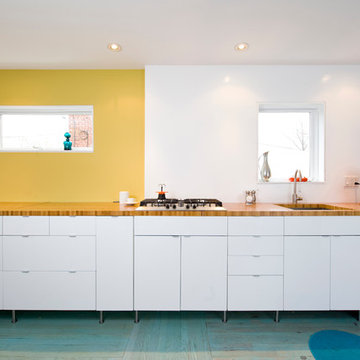
Pepper Watkins
Trendy single-wall painted wood floor and turquoise floor kitchen photo in DC Metro with flat-panel cabinets, wood countertops, a single-bowl sink and white cabinets
Trendy single-wall painted wood floor and turquoise floor kitchen photo in DC Metro with flat-panel cabinets, wood countertops, a single-bowl sink and white cabinets
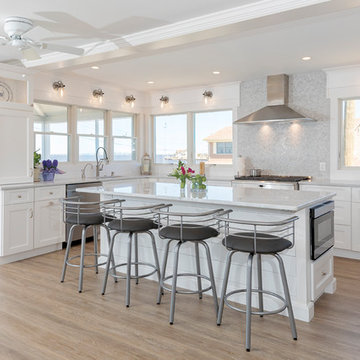
"Its all about the view!" Our client has been dreaming of redesigning and updating her childhood home for years. Her husband, filled me in on the details of the history of this bay front home and the many memories they've made over the years, and we poured love and a little southern charm into the coastal feel of the Kitchen. Our clients traveled here multiple times from their home in North Carolina to meet with me on the details of this beautiful home on the Ocean Gate Bay, and the end result was a beautiful kitchen with an even more beautiful view.
We would like to thank JGP Building and Contracting for the beautiful install.
We would also like to thank Dianne Ahto at https://www.graphicus14.com/ for her beautiful eye and talented photography.
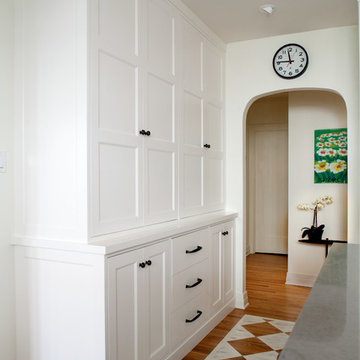
New custom pantry cabinet.
Enclosed kitchen - craftsman u-shaped painted wood floor enclosed kitchen idea in Los Angeles with a farmhouse sink, beaded inset cabinets, white cabinets and paneled appliances
Enclosed kitchen - craftsman u-shaped painted wood floor enclosed kitchen idea in Los Angeles with a farmhouse sink, beaded inset cabinets, white cabinets and paneled appliances
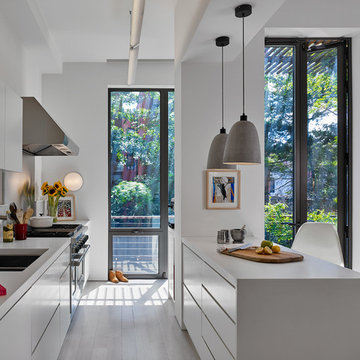
Brooklyn Townhouse White and Modern Kitchen. Photography by Joseph M. Kitchen Photography.
Inspiration for a mid-sized contemporary galley painted wood floor and white floor kitchen remodel in New York with an undermount sink, flat-panel cabinets, white cabinets, stainless steel appliances, an island, white countertops and gray backsplash
Inspiration for a mid-sized contemporary galley painted wood floor and white floor kitchen remodel in New York with an undermount sink, flat-panel cabinets, white cabinets, stainless steel appliances, an island, white countertops and gray backsplash
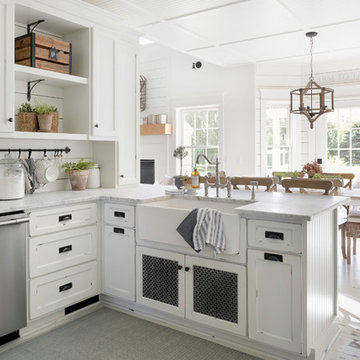
Mid-sized cottage u-shaped painted wood floor and white floor eat-in kitchen photo in Minneapolis with a farmhouse sink, beaded inset cabinets, white cabinets, white backsplash, wood backsplash, an island and white countertops
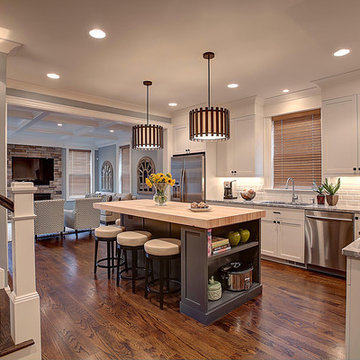
Large open concept kitchen and living area with beautiful accents of blinds, white back splash, island lighting over a custom kitchen island, finished with stainless steel appliances and white cabinets

Large transitional l-shaped painted wood floor and blue floor eat-in kitchen photo in New York with a drop-in sink, shaker cabinets, white cabinets, soapstone countertops, white backsplash, wood backsplash, stainless steel appliances and an island
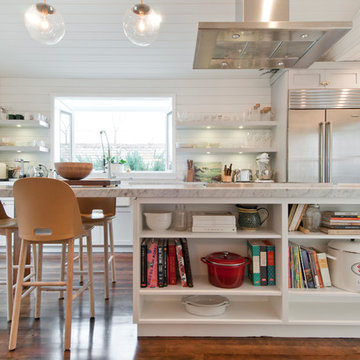
Mid-sized cottage galley painted wood floor eat-in kitchen photo in Los Angeles with a farmhouse sink, shaker cabinets, white cabinets, marble countertops, white backsplash, wood backsplash, stainless steel appliances and an island
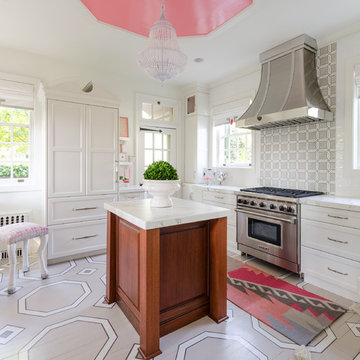
Transitional painted wood floor kitchen photo in Richmond with recessed-panel cabinets, white cabinets, multicolored backsplash, stainless steel appliances and an island
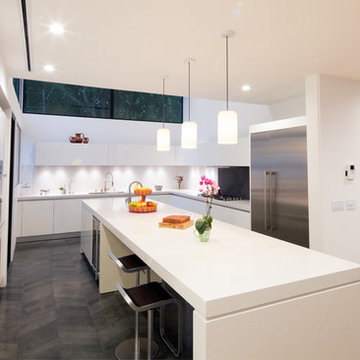
Alloi
Inspiration for a large modern u-shaped painted wood floor eat-in kitchen remodel in Los Angeles with an undermount sink, flat-panel cabinets, white cabinets, solid surface countertops, white backsplash, stone tile backsplash, stainless steel appliances and an island
Inspiration for a large modern u-shaped painted wood floor eat-in kitchen remodel in Los Angeles with an undermount sink, flat-panel cabinets, white cabinets, solid surface countertops, white backsplash, stone tile backsplash, stainless steel appliances and an island
Painted Wood Floor Kitchen with White Cabinets Ideas
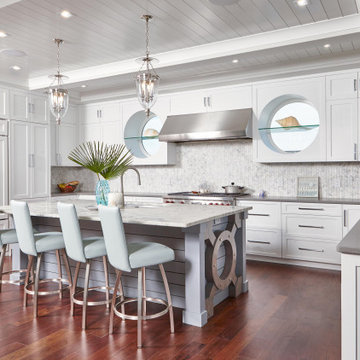
Kitchen - coastal u-shaped painted wood floor and brown floor kitchen idea in Other with an undermount sink, shaker cabinets, white cabinets, gray backsplash, mosaic tile backsplash, paneled appliances, an island and gray countertops
1





