Kitchen with a Double-Bowl Sink and White Cabinets Ideas
Refine by:
Budget
Sort by:Popular Today
1 - 20 of 54,487 photos
Item 1 of 3
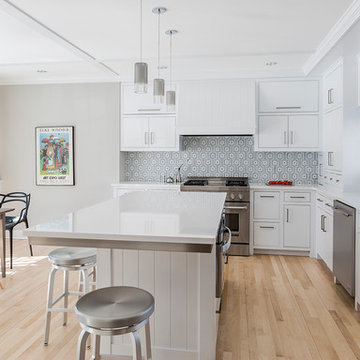
Andrea Rugg Photography
Eat-in kitchen - transitional l-shaped light wood floor eat-in kitchen idea in Minneapolis with a double-bowl sink, flat-panel cabinets, white cabinets, multicolored backsplash, stainless steel appliances and an island
Eat-in kitchen - transitional l-shaped light wood floor eat-in kitchen idea in Minneapolis with a double-bowl sink, flat-panel cabinets, white cabinets, multicolored backsplash, stainless steel appliances and an island

David Strauss Photography
Example of a small beach style galley medium tone wood floor kitchen design in Charleston with a double-bowl sink, recessed-panel cabinets, white cabinets, granite countertops, white backsplash, subway tile backsplash, stainless steel appliances and a peninsula
Example of a small beach style galley medium tone wood floor kitchen design in Charleston with a double-bowl sink, recessed-panel cabinets, white cabinets, granite countertops, white backsplash, subway tile backsplash, stainless steel appliances and a peninsula

photo credit: Dennis Jourdan Photography
Example of a large classic u-shaped light wood floor and brown floor eat-in kitchen design in Chicago with a double-bowl sink, recessed-panel cabinets, white cabinets, quartzite countertops, multicolored backsplash, paneled appliances, an island and multicolored countertops
Example of a large classic u-shaped light wood floor and brown floor eat-in kitchen design in Chicago with a double-bowl sink, recessed-panel cabinets, white cabinets, quartzite countertops, multicolored backsplash, paneled appliances, an island and multicolored countertops
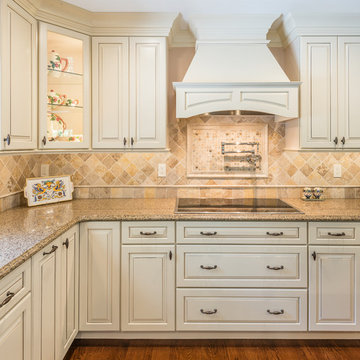
Elaine Fredrick Photography
Mid-sized elegant u-shaped dark wood floor and brown floor eat-in kitchen photo in Providence with a double-bowl sink, raised-panel cabinets, white cabinets, granite countertops, beige backsplash, ceramic backsplash, stainless steel appliances and an island
Mid-sized elegant u-shaped dark wood floor and brown floor eat-in kitchen photo in Providence with a double-bowl sink, raised-panel cabinets, white cabinets, granite countertops, beige backsplash, ceramic backsplash, stainless steel appliances and an island
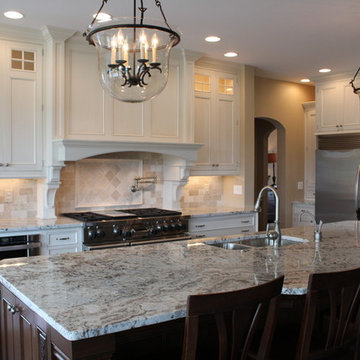
Almond Beige is a refined marble collection available in tumbled and honed finishes. The backsplash installation includes 3x6 and 4x4 marble with a coordinating chair rail. Visit a Best Tile location for samples. Kitchen built by Sirianni Construction in Rochester, New York. Best Tile only has information on the backsplash shown in this image.
Photo Credit: Lindsey G. DiFlorio for Best Tile

Garrett Buell
Inspiration for a small craftsman single-wall medium tone wood floor open concept kitchen remodel in Nashville with a double-bowl sink, flat-panel cabinets, white cabinets, wood countertops and stainless steel appliances
Inspiration for a small craftsman single-wall medium tone wood floor open concept kitchen remodel in Nashville with a double-bowl sink, flat-panel cabinets, white cabinets, wood countertops and stainless steel appliances

Custom Concrete Countertops by Hard Topix. Perimeter is a light grind finish and the Island is a darker natural/textured finish.
Urban l-shaped dark wood floor kitchen photo in Grand Rapids with a double-bowl sink, recessed-panel cabinets, white cabinets, concrete countertops, stainless steel appliances and an island
Urban l-shaped dark wood floor kitchen photo in Grand Rapids with a double-bowl sink, recessed-panel cabinets, white cabinets, concrete countertops, stainless steel appliances and an island

Photography by Amy Bartlam
Mid-sized eclectic l-shaped light wood floor and brown floor enclosed kitchen photo in Los Angeles with a double-bowl sink, shaker cabinets, white cabinets, quartz countertops, white backsplash, stainless steel appliances and no island
Mid-sized eclectic l-shaped light wood floor and brown floor enclosed kitchen photo in Los Angeles with a double-bowl sink, shaker cabinets, white cabinets, quartz countertops, white backsplash, stainless steel appliances and no island

Inspiration for a craftsman medium tone wood floor eat-in kitchen remodel in Seattle with a double-bowl sink, white cabinets, tile countertops, multicolored backsplash, stainless steel appliances, an island, white countertops and recessed-panel cabinets
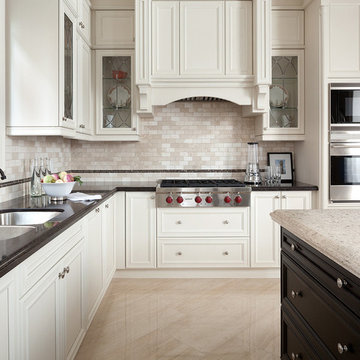
Kitchen - large transitional l-shaped kitchen idea in Other with a double-bowl sink, recessed-panel cabinets, white cabinets, beige backsplash, stainless steel appliances, an island and stone tile backsplash

The kitchen cabinets are high gloss lacquer with lava stone counters for a crisp modern look.
Anice Hoachlander, Hoachlander Davis Photography, LLC
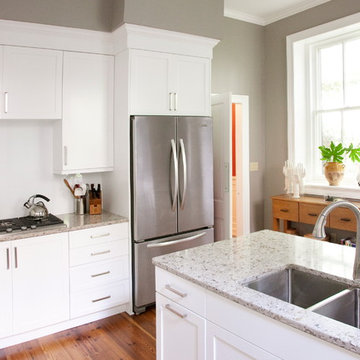
Photographer: Matt Bolt.
Historic home in downtown Charleston with beautiful courtyard. Original kitchen was cramped and included the washer and dryer. Non-functional for cooking and traveling within the footprint. No place available for sitting and enjoying the beautiful courtyard. We created a comfortable window seat and a breakfast bar. For keys and books, a custom console was designed and built to accommodate a very narrow depth space.

A coastal kitchen with natural hues and blue accents, perfect for cooking and entertaining.
Inspiration for a transitional light wood floor and brown floor eat-in kitchen remodel in Boston with a double-bowl sink, flat-panel cabinets, white cabinets, marble countertops, stainless steel appliances, an island, glass tile backsplash, white backsplash and white countertops
Inspiration for a transitional light wood floor and brown floor eat-in kitchen remodel in Boston with a double-bowl sink, flat-panel cabinets, white cabinets, marble countertops, stainless steel appliances, an island, glass tile backsplash, white backsplash and white countertops
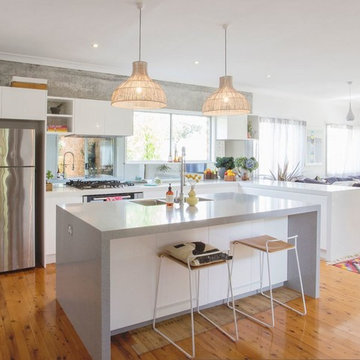
Products used: Venus Grey - island Bianca Real - white countertops These colors can be special ordered, and viewable on the Australia GT website: http://bit.ly/1t86tus

Eat-in kitchen - mid-sized modern l-shaped concrete floor and gray floor eat-in kitchen idea in New York with a double-bowl sink, flat-panel cabinets, white cabinets, stainless steel appliances and no island

Photography: Anice Hoachlander, Hoachlander Davis Photography.
Mid-sized mid-century modern u-shaped light wood floor and brown floor open concept kitchen photo in DC Metro with flat-panel cabinets, white cabinets, marble countertops, marble backsplash, an island, a double-bowl sink, white backsplash and stainless steel appliances
Mid-sized mid-century modern u-shaped light wood floor and brown floor open concept kitchen photo in DC Metro with flat-panel cabinets, white cabinets, marble countertops, marble backsplash, an island, a double-bowl sink, white backsplash and stainless steel appliances
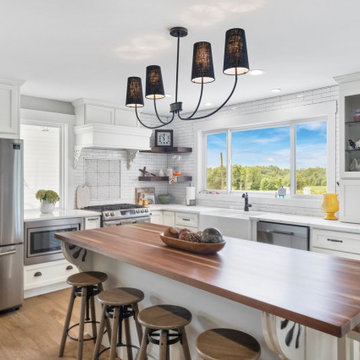
These wonderful homeowner need room to maneuver around a wheel chair. This kitchen does this and more. Designed around the way they like to function in the kitchen with room enjoy their family and grandkids.
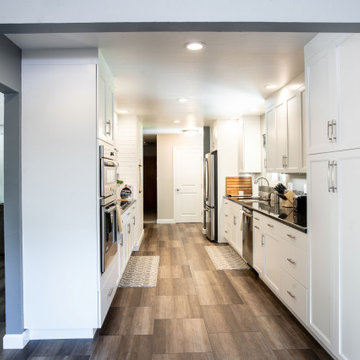
Inspiration for a small contemporary galley brown floor kitchen remodel in San Francisco with a double-bowl sink, recessed-panel cabinets, white cabinets, gray backsplash, subway tile backsplash, stainless steel appliances, no island and black countertops

Mid-sized country galley medium tone wood floor and brown floor open concept kitchen photo in Little Rock with a double-bowl sink, shaker cabinets, white cabinets, quartz countertops, white backsplash, ceramic backsplash, stainless steel appliances, an island and white countertops
Kitchen with a Double-Bowl Sink and White Cabinets Ideas
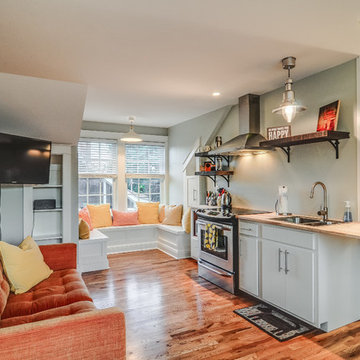
Garrett Buell
Inspiration for a small craftsman single-wall medium tone wood floor open concept kitchen remodel in Nashville with a double-bowl sink, flat-panel cabinets, white cabinets, wood countertops and stainless steel appliances
Inspiration for a small craftsman single-wall medium tone wood floor open concept kitchen remodel in Nashville with a double-bowl sink, flat-panel cabinets, white cabinets, wood countertops and stainless steel appliances
1





