Kitchen with a Drop-In Sink and White Cabinets Ideas
Refine by:
Budget
Sort by:Popular Today
1 - 20 of 39,717 photos

Vaulted ceilings are supported by angled windows which open up the home to light. In order to cut down on the number of installed "can" lights, pendant lights were strung across the kitchen from wall to wall to provide ambient lighting.
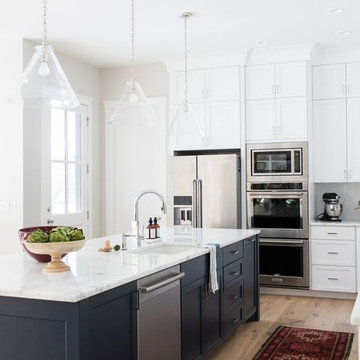
Our client just bought a brand new home and came to us to help furnish and decorate the master bedroom, dining, and living room. With a clean slate to work with we wanted the the design to be "bright and airy" and we love how it turned out!
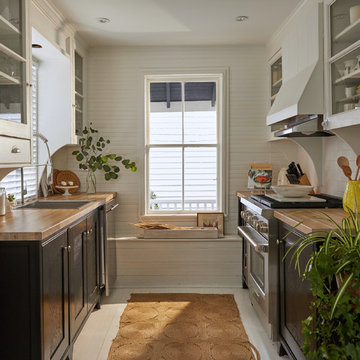
Compact galley Kitchen, glass front, Bead board and Shaker style
Example of a small beach style galley painted wood floor and white floor kitchen design in Providence with a drop-in sink, shaker cabinets, white cabinets, wood countertops, white backsplash, subway tile backsplash and stainless steel appliances
Example of a small beach style galley painted wood floor and white floor kitchen design in Providence with a drop-in sink, shaker cabinets, white cabinets, wood countertops, white backsplash, subway tile backsplash and stainless steel appliances

Bright beautiful white kitchen is balanced with lighter stained wood elements and wood floors to warm up the space. All cabinets, table an hood are custom designed . Table can pull out from the island, opening up a space for bar stools when entertaining.
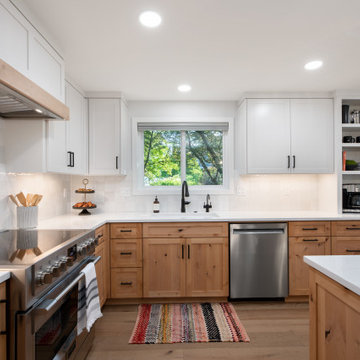
A mix of Knotty Alder lower cabinets and painted Wider White (SW 7014) upper cabinets give this Portland kitchen remodel an updated look.
Inspiration for a huge modern u-shaped vinyl floor and beige floor eat-in kitchen remodel in Portland with a drop-in sink, shaker cabinets, white cabinets, quartz countertops, white backsplash, ceramic backsplash, stainless steel appliances, an island and white countertops
Inspiration for a huge modern u-shaped vinyl floor and beige floor eat-in kitchen remodel in Portland with a drop-in sink, shaker cabinets, white cabinets, quartz countertops, white backsplash, ceramic backsplash, stainless steel appliances, an island and white countertops

Example of a small trendy single-wall light wood floor and brown floor open concept kitchen design in New York with a drop-in sink, flat-panel cabinets, white cabinets, quartzite countertops, white backsplash, mosaic tile backsplash, stainless steel appliances, an island and white countertops

Slate and oak floors compliment butcher block and soapstone counter tops.
Small eclectic galley slate floor eat-in kitchen photo in New York with a drop-in sink, flat-panel cabinets, white cabinets, soapstone countertops, white backsplash, ceramic backsplash, stainless steel appliances and no island
Small eclectic galley slate floor eat-in kitchen photo in New York with a drop-in sink, flat-panel cabinets, white cabinets, soapstone countertops, white backsplash, ceramic backsplash, stainless steel appliances and no island

Light, airy and inviting. The style of this kitchen works seamlessly with the craftsman style of the exterior.
Eat-in kitchen - large transitional l-shaped dark wood floor, brown floor and coffered ceiling eat-in kitchen idea in Tampa with a drop-in sink, raised-panel cabinets, white cabinets, granite countertops, brown backsplash, granite backsplash, stainless steel appliances, an island and brown countertops
Eat-in kitchen - large transitional l-shaped dark wood floor, brown floor and coffered ceiling eat-in kitchen idea in Tampa with a drop-in sink, raised-panel cabinets, white cabinets, granite countertops, brown backsplash, granite backsplash, stainless steel appliances, an island and brown countertops

Inspiration for a mid-sized coastal u-shaped light wood floor and brown floor enclosed kitchen remodel in Other with a drop-in sink, shaker cabinets, white cabinets, quartz countertops, white backsplash, shiplap backsplash, stainless steel appliances, no island and white countertops
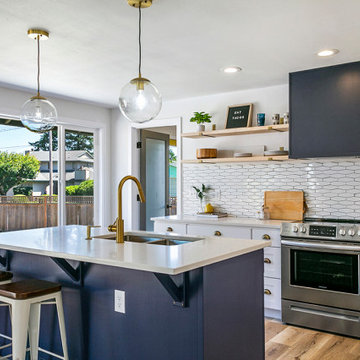
Full updated kitchen! We took this kitchen out of the 60's and brought it into the 2019. Custom painted navy blue island is Sherwin Williams Charcoal Blue. Modern open shelves with antique brass brackets. Antique brass cabinet pulls and kitchen faucet give this kitchen some warmth. New laminate floors. White wall color is Sherwin Williams snowbound.

Example of a small danish single-wall kitchen design in Other with flat-panel cabinets, white cabinets, laminate countertops, black appliances, a drop-in sink, white backsplash, subway tile backsplash and beige countertops
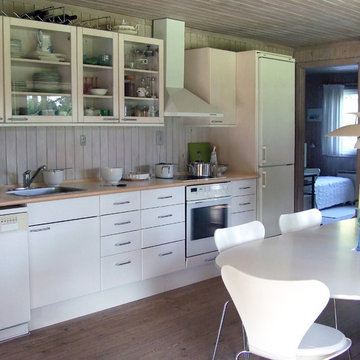
Eat-in kitchen - rustic single-wall eat-in kitchen idea in New York with glass-front cabinets, white cabinets, white appliances and a drop-in sink
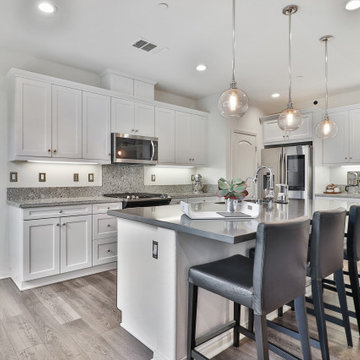
Inspiration for a mid-sized mediterranean l-shaped medium tone wood floor and gray floor open concept kitchen remodel in Los Angeles with a drop-in sink, recessed-panel cabinets, white cabinets, granite countertops, gray backsplash, stainless steel appliances, an island and gray countertops

Open kitchen complete with rope lighting fixtures and open shelf concept.
Inspiration for a small coastal galley ceramic tile, white floor and wood ceiling eat-in kitchen remodel in Tampa with a drop-in sink, flat-panel cabinets, white cabinets, laminate countertops, blue backsplash, mosaic tile backsplash, stainless steel appliances, an island and white countertops
Inspiration for a small coastal galley ceramic tile, white floor and wood ceiling eat-in kitchen remodel in Tampa with a drop-in sink, flat-panel cabinets, white cabinets, laminate countertops, blue backsplash, mosaic tile backsplash, stainless steel appliances, an island and white countertops

Mid-sized minimalist single-wall beige floor kitchen photo in Minneapolis with a drop-in sink, flat-panel cabinets, white cabinets, quartz countertops, beige backsplash, stone slab backsplash, stainless steel appliances and an island

Our Austin studio decided to go bold with this project by ensuring that each space had a unique identity in the Mid-Century Modern style bathroom, butler's pantry, and mudroom. We covered the bathroom walls and flooring with stylish beige and yellow tile that was cleverly installed to look like two different patterns. The mint cabinet and pink vanity reflect the mid-century color palette. The stylish knobs and fittings add an extra splash of fun to the bathroom.
The butler's pantry is located right behind the kitchen and serves multiple functions like storage, a study area, and a bar. We went with a moody blue color for the cabinets and included a raw wood open shelf to give depth and warmth to the space. We went with some gorgeous artistic tiles that create a bold, intriguing look in the space.
In the mudroom, we used siding materials to create a shiplap effect to create warmth and texture – a homage to the classic Mid-Century Modern design. We used the same blue from the butler's pantry to create a cohesive effect. The large mint cabinets add a lighter touch to the space.
---
Project designed by the Atomic Ranch featured modern designers at Breathe Design Studio. From their Austin design studio, they serve an eclectic and accomplished nationwide clientele including in Palm Springs, LA, and the San Francisco Bay Area.
For more about Breathe Design Studio, see here: https://www.breathedesignstudio.com/
To learn more about this project, see here:
https://www.breathedesignstudio.com/atomic-ranch
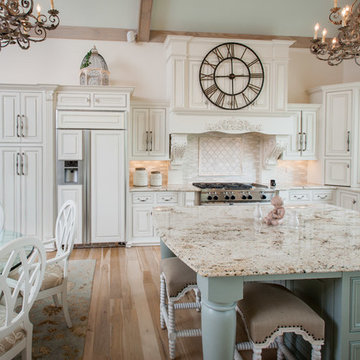
Farmhouse u-shaped light wood floor eat-in kitchen photo in Raleigh with a drop-in sink, raised-panel cabinets, white cabinets, granite countertops, white backsplash, ceramic backsplash, stainless steel appliances and an island
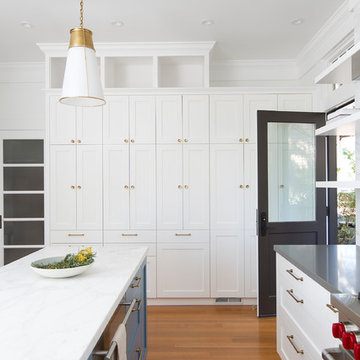
Michelle Drewes
Mid-sized transitional u-shaped light wood floor and brown floor eat-in kitchen photo in San Francisco with a drop-in sink, shaker cabinets, white cabinets, marble countertops, white backsplash, marble backsplash, an island, gray countertops and stainless steel appliances
Mid-sized transitional u-shaped light wood floor and brown floor eat-in kitchen photo in San Francisco with a drop-in sink, shaker cabinets, white cabinets, marble countertops, white backsplash, marble backsplash, an island, gray countertops and stainless steel appliances
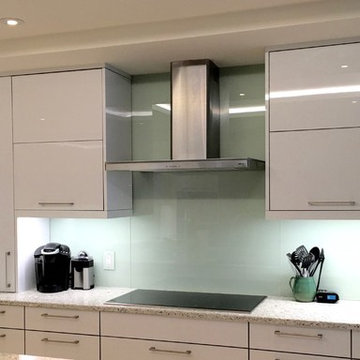
Back Painted Glass backsplash completes the contemporary styled kitchen, Benjamin Moore Tea Light painted on ultra clear glass.
Inspiration for a large contemporary l-shaped open concept kitchen remodel in Miami with a drop-in sink, flat-panel cabinets, white cabinets, marble countertops, blue backsplash, glass sheet backsplash, stainless steel appliances and an island
Inspiration for a large contemporary l-shaped open concept kitchen remodel in Miami with a drop-in sink, flat-panel cabinets, white cabinets, marble countertops, blue backsplash, glass sheet backsplash, stainless steel appliances and an island
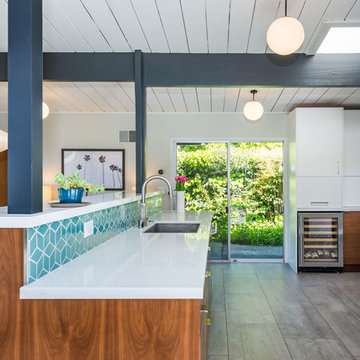
View through the kitchen into backyard from the living area.
Photo by Olga Soboleva
Example of a mid-sized 1950s single-wall painted wood floor and gray floor open concept kitchen design in San Francisco with a drop-in sink, flat-panel cabinets, white cabinets, quartzite countertops, blue backsplash, ceramic backsplash, stainless steel appliances, a peninsula and white countertops
Example of a mid-sized 1950s single-wall painted wood floor and gray floor open concept kitchen design in San Francisco with a drop-in sink, flat-panel cabinets, white cabinets, quartzite countertops, blue backsplash, ceramic backsplash, stainless steel appliances, a peninsula and white countertops
Kitchen with a Drop-In Sink and White Cabinets Ideas
1





