Small Kitchen with White Cabinets Ideas
Refine by:
Budget
Sort by:Popular Today
1261 - 1280 of 41,789 photos
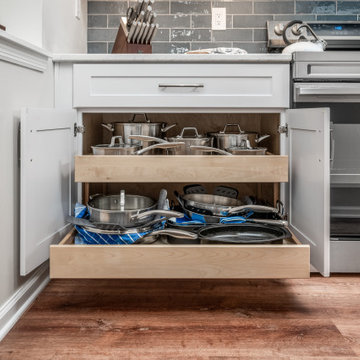
Designed by Reico Kitchen & Bath in King of Prussia, PA, this small transitional style kitchen design and remodeling project features Green Forest cabinets in the Park Place door style with a white finish. The kitchen countertops are Corian quartz in the color Coarse Carrara.
The kitchen also includes a blue subway tile backsplash.
Photos courtesy of Dan Williams Photography.
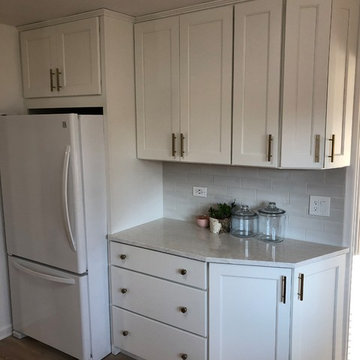
Inspiration for a small single-wall brown floor kitchen remodel in Chicago with an undermount sink, white cabinets, quartzite countertops, beige backsplash, subway tile backsplash, white appliances, no island and white countertops
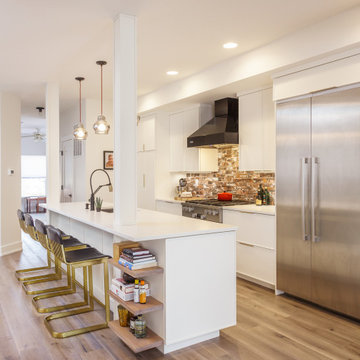
Example of a small trendy single-wall light wood floor eat-in kitchen design in New York with an undermount sink, flat-panel cabinets, white cabinets, quartz countertops, brick backsplash, stainless steel appliances, an island and white countertops
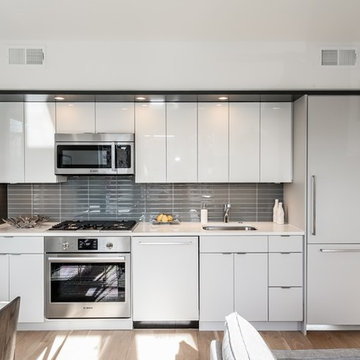
Photo by MILLER
Small minimalist single-wall light wood floor eat-in kitchen photo in DC Metro with a drop-in sink, flat-panel cabinets, quartz countertops, gray backsplash, ceramic backsplash, paneled appliances, an island and white cabinets
Small minimalist single-wall light wood floor eat-in kitchen photo in DC Metro with a drop-in sink, flat-panel cabinets, quartz countertops, gray backsplash, ceramic backsplash, paneled appliances, an island and white cabinets
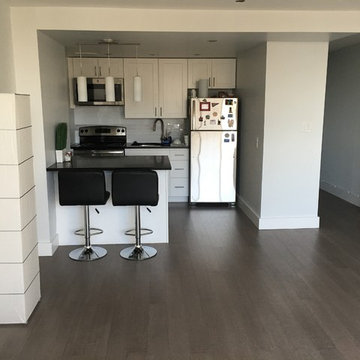
The new, renovated kitchen with GE stainless steel appliances and Cali Bamboo Vintage Moonlight floor! Tim Young
Small trendy single-wall bamboo floor eat-in kitchen photo in Philadelphia with a single-bowl sink, shaker cabinets, white cabinets, quartzite countertops, white backsplash, porcelain backsplash, stainless steel appliances and an island
Small trendy single-wall bamboo floor eat-in kitchen photo in Philadelphia with a single-bowl sink, shaker cabinets, white cabinets, quartzite countertops, white backsplash, porcelain backsplash, stainless steel appliances and an island

Slate and oak floors compliment butcher block and soapstone counter tops.
Small eclectic galley slate floor eat-in kitchen photo in New York with a drop-in sink, flat-panel cabinets, white cabinets, soapstone countertops, white backsplash, ceramic backsplash, stainless steel appliances and no island
Small eclectic galley slate floor eat-in kitchen photo in New York with a drop-in sink, flat-panel cabinets, white cabinets, soapstone countertops, white backsplash, ceramic backsplash, stainless steel appliances and no island
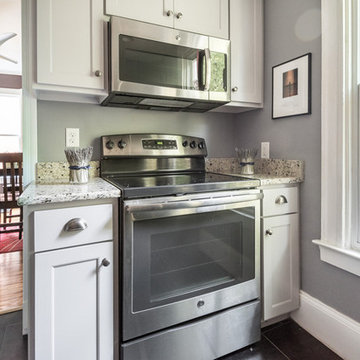
Purchased in 2014 as a maintenance deferred property with only one rentable apartment, Piperbear Designs completed a full scale renovation of the upstairs unit, painted the exterior, and upgraded the heating and cooling to a dual zone high efficiency system to help save the tenants in utility costs. We were able to immediately raise rents by 60% in the upstairs unit.
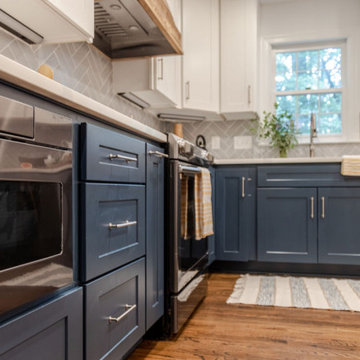
This small Fairfax, VA kitchen got a huge upgrade with white and navy blue shaker cabinets, quartz countertops a rustic wood hood surround, and a beautiful backsplash.
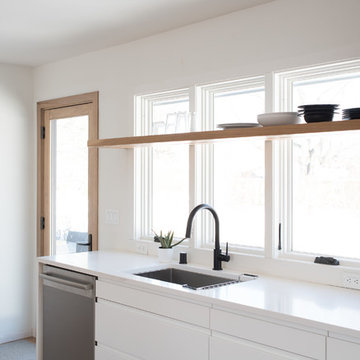
Ryan Stadler / Polyrealm ryanastadler.com
Inspiration for a small modern l-shaped medium tone wood floor and brown floor kitchen remodel in Minneapolis with an undermount sink, flat-panel cabinets, white cabinets, quartz countertops, white backsplash, marble backsplash, stainless steel appliances and white countertops
Inspiration for a small modern l-shaped medium tone wood floor and brown floor kitchen remodel in Minneapolis with an undermount sink, flat-panel cabinets, white cabinets, quartz countertops, white backsplash, marble backsplash, stainless steel appliances and white countertops
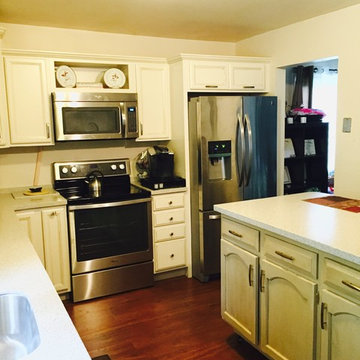
Inspiration for a small contemporary l-shaped dark wood floor enclosed kitchen remodel in Atlanta with an undermount sink, recessed-panel cabinets, white cabinets, solid surface countertops, stainless steel appliances and an island

Example of a small arts and crafts galley medium tone wood floor and brown floor eat-in kitchen design in Portland with a double-bowl sink, recessed-panel cabinets, white cabinets, granite countertops, gray backsplash, subway tile backsplash, stainless steel appliances, a peninsula and gray countertops
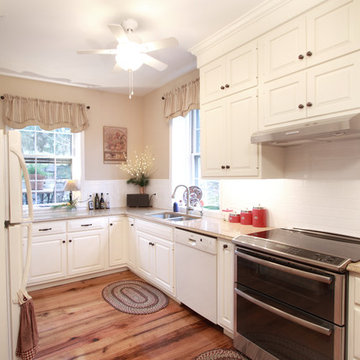
Tom Young Photography
Example of a small country u-shaped medium tone wood floor enclosed kitchen design in Other with a double-bowl sink, shaker cabinets, white cabinets, quartz countertops, white backsplash, subway tile backsplash, stainless steel appliances and no island
Example of a small country u-shaped medium tone wood floor enclosed kitchen design in Other with a double-bowl sink, shaker cabinets, white cabinets, quartz countertops, white backsplash, subway tile backsplash, stainless steel appliances and no island
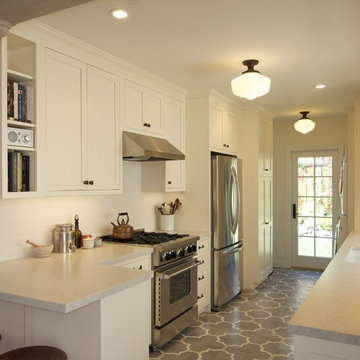
Ethan Andersen, Drafting Cafe
Enclosed kitchen - small mediterranean galley ceramic tile enclosed kitchen idea in San Francisco with an undermount sink, shaker cabinets, white cabinets, quartz countertops, white backsplash, subway tile backsplash, stainless steel appliances and no island
Enclosed kitchen - small mediterranean galley ceramic tile enclosed kitchen idea in San Francisco with an undermount sink, shaker cabinets, white cabinets, quartz countertops, white backsplash, subway tile backsplash, stainless steel appliances and no island
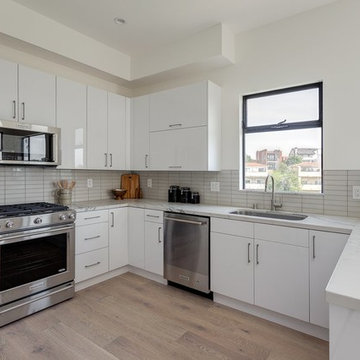
flat panel pre-fab kitchen, glass subway grey tile, carrera whits quartz countertop, stainless steel appliances
Kitchen pantry - small modern u-shaped medium tone wood floor and beige floor kitchen pantry idea in Other with flat-panel cabinets, white cabinets, quartz countertops, gray backsplash, subway tile backsplash, stainless steel appliances, a peninsula and white countertops
Kitchen pantry - small modern u-shaped medium tone wood floor and beige floor kitchen pantry idea in Other with flat-panel cabinets, white cabinets, quartz countertops, gray backsplash, subway tile backsplash, stainless steel appliances, a peninsula and white countertops
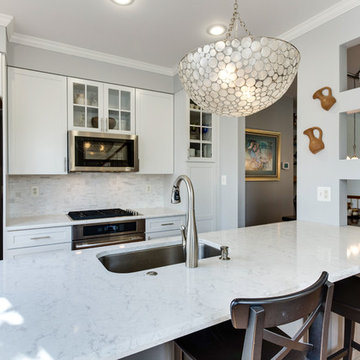
Designed by Carla Murillo-Gonzalez of Small House Big Ideas in collaboration with Samantha Souders of Reico Kitchen & Bath in Springfield, VA, this transitional kitchen remodel features Merillat Masterpiece Martel in Maple with 2 finishes: the perimeter cabinets in a Dove White finish and the kitchen island in a Greyloft finish. The kitchen countertops are quartz by LG Hausys in the color Minuet. Installation was done by AZF Contracting.
Photos courtesy of BTW Images LLC / www.btwimages.com.
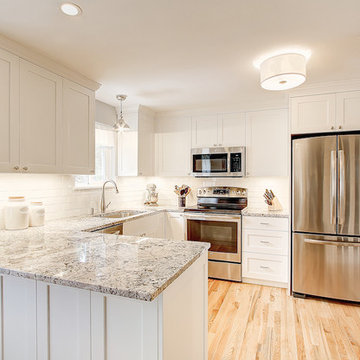
New floors, new painted cabinets, clean & crisp
Inspiration for a small contemporary u-shaped light wood floor kitchen pantry remodel in Seattle with an undermount sink, shaker cabinets, white cabinets, white backsplash, subway tile backsplash, stainless steel appliances, a peninsula and granite countertops
Inspiration for a small contemporary u-shaped light wood floor kitchen pantry remodel in Seattle with an undermount sink, shaker cabinets, white cabinets, white backsplash, subway tile backsplash, stainless steel appliances, a peninsula and granite countertops
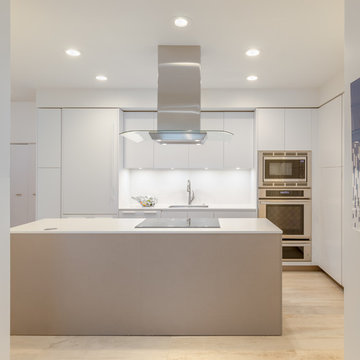
Nathan Scott Photography
Kitchen - small contemporary u-shaped kitchen idea in Other with an undermount sink, white cabinets, quartz countertops, white backsplash, stainless steel appliances and an island
Kitchen - small contemporary u-shaped kitchen idea in Other with an undermount sink, white cabinets, quartz countertops, white backsplash, stainless steel appliances and an island
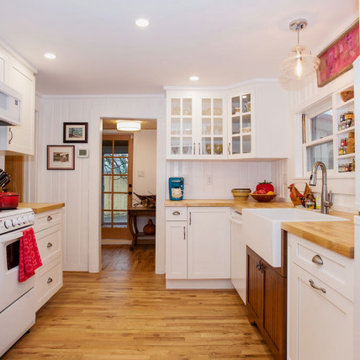
Bright white, shaker style cabinets and butcher block counter tops, combine to brighten up this cottage kitchen.
A farmhouse sink base in a contrasting wood adds a vintage feel.
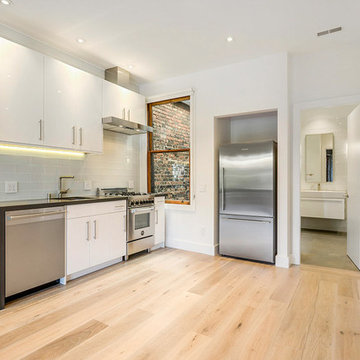
Inspiration for a small modern single-wall light wood floor open concept kitchen remodel in San Francisco with an undermount sink, white cabinets, concrete countertops, white backsplash, glass tile backsplash, stainless steel appliances, no island and raised-panel cabinets
Small Kitchen with White Cabinets Ideas
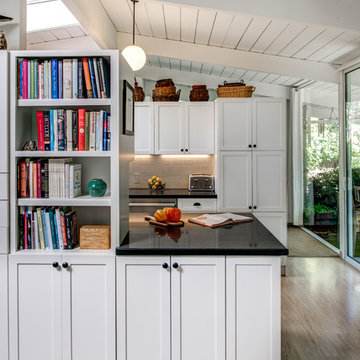
A Gilmans Kitchens and Baths - Design Build Project
White shaker cabinets were used in this Eichler kitchen to keep the space bright and simple. The double sided cabinets add a twist to an otherwise typical galley kitchen, creating an Open Galley kitchen, with bookcases on one side and an oven cabinet on the other side.
Open shelves served as cookbook storage on one end of the island and the entire kitchen served as walls to three different spaces - the dining room, living room and kitchen!
PHOTOGRAPHY: TREVE JOHNSON
CABINETRY: KITCHEN CRAFT
64





