Kitchen with Distressed Cabinets and Yellow Cabinets Ideas
Refine by:
Budget
Sort by:Popular Today
1 - 20 of 21,089 photos

Treve Johnson Photography
Example of a small mountain style l-shaped porcelain tile kitchen pantry design in San Francisco with an undermount sink, shaker cabinets, distressed cabinets, quartz countertops, multicolored backsplash, mosaic tile backsplash, stainless steel appliances and no island
Example of a small mountain style l-shaped porcelain tile kitchen pantry design in San Francisco with an undermount sink, shaker cabinets, distressed cabinets, quartz countertops, multicolored backsplash, mosaic tile backsplash, stainless steel appliances and no island

The French-inspired kitchen extends into the living room allowing for premium entertaining and living. The flat panel cabinets are handpainted and distressed giving a customized sense of elegance. The white marble countertops and expansive island allow for plenty of workspace while the island extends allowing for comfortable, custom upholstered bar seats to be tucked underneath. The carved corbels lifting the island and vent hood display exquisite baroque detail. The glass tiled backsplash seamlessly integrates into the countertop letting the detailed ironwork to be proudly displayed.

Clean lines and a refined material palette transformed the Moss Hill House master bath into an open, light-filled space appropriate to its 1960 modern character.
Underlying the design is a thoughtful intent to maximize opportunities within the long narrow footprint. Minimizing project cost and disruption, fixture locations were generally maintained. All interior walls and existing soaking tub were removed, making room for a large walk-in shower. Large planes of glass provide definition and maintain desired openness, allowing daylight from clerestory windows to fill the space.
Light-toned finishes and large format tiles throughout offer an uncluttered vision. Polished marble “circles” provide textural contrast and small-scale detail, while an oak veneered vanity adds additional warmth.
In-floor radiant heat, reclaimed veneer, dimming controls, and ample daylighting are important sustainable features. This renovation converted a well-worn room into one with a modern functionality and a visual timelessness that will take it into the future.
Photographed by: place, inc
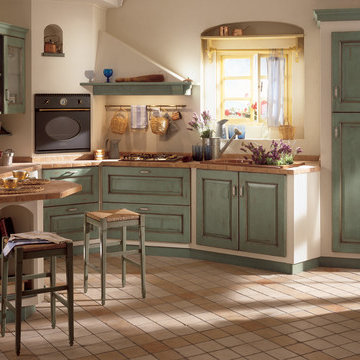
Mid-sized mountain style l-shaped ceramic tile and beige floor eat-in kitchen photo in New York with an undermount sink, raised-panel cabinets, distressed cabinets, tile countertops and a peninsula

Example of a mid-sized cottage light wood floor kitchen design in New York with a farmhouse sink, yellow cabinets, soapstone countertops, black backsplash, stone slab backsplash, stainless steel appliances, an island, black countertops and beaded inset cabinets

Enclosed kitchen - mid-sized traditional single-wall medium tone wood floor enclosed kitchen idea in Little Rock with black appliances, an integrated sink, shaker cabinets, distressed cabinets, granite countertops, green backsplash and no island
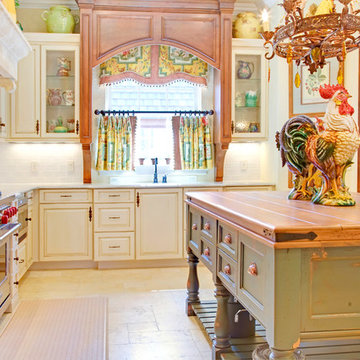
Elegant kitchen photo in Orlando with wood countertops, raised-panel cabinets, distressed cabinets, white backsplash, subway tile backsplash and stainless steel appliances

Inspiration for an eclectic u-shaped light wood floor kitchen remodel in Nashville with an undermount sink, flat-panel cabinets, distressed cabinets, window backsplash, paneled appliances, an island and white countertops

Country u-shaped slate floor eat-in kitchen photo in Grand Rapids with a farmhouse sink, flat-panel cabinets, distressed cabinets, soapstone countertops, multicolored backsplash, terra-cotta backsplash, paneled appliances and a peninsula
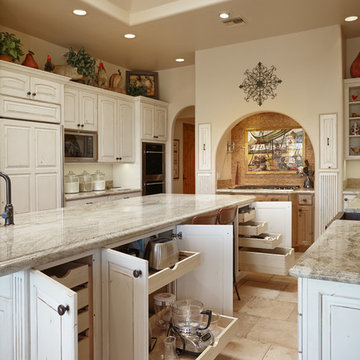
Example of a large country u-shaped travertine floor and beige floor eat-in kitchen design in Other with a farmhouse sink, raised-panel cabinets, distressed cabinets, granite countertops, beige backsplash, paneled appliances and an island

Large ornate u-shaped travertine floor and beige floor eat-in kitchen photo in Detroit with a farmhouse sink, recessed-panel cabinets, distressed cabinets, granite countertops, beige backsplash, paneled appliances, an island and stone tile backsplash

Shelley Scarborough Photography - http://www.shelleyscarboroughphotography.com/

beautifully handcrafted, painted and glazed custom Amish cabinets.
Nothing says organized like a spice cabinet.
Inspiration for a mid-sized cottage l-shaped dark wood floor and brown floor eat-in kitchen remodel in Other with a farmhouse sink, distressed cabinets, stainless steel appliances, raised-panel cabinets, soapstone countertops, gray backsplash, ceramic backsplash and an island
Inspiration for a mid-sized cottage l-shaped dark wood floor and brown floor eat-in kitchen remodel in Other with a farmhouse sink, distressed cabinets, stainless steel appliances, raised-panel cabinets, soapstone countertops, gray backsplash, ceramic backsplash and an island
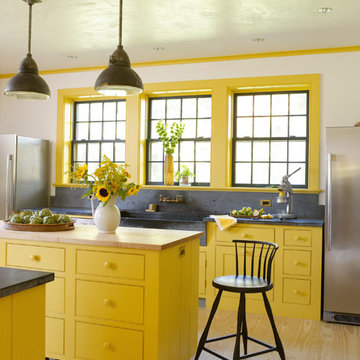
Example of a farmhouse kitchen design in New York with a farmhouse sink, beaded inset cabinets, yellow cabinets, soapstone countertops, gray backsplash, stone slab backsplash and stainless steel appliances

Example of a large mountain style l-shaped dark wood floor kitchen design in Other with a farmhouse sink, raised-panel cabinets, distressed cabinets, brown backsplash, paneled appliances, an island and copper countertops
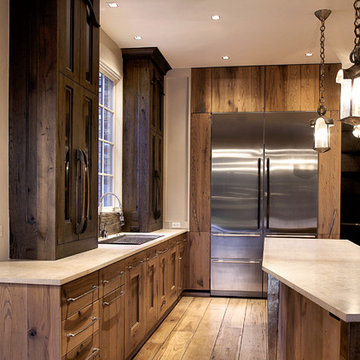
Dream Kitchen built by Mark Hickman of Mark Hickman Homes.
Trendy kitchen photo in Chicago with flat-panel cabinets, distressed cabinets and stainless steel appliances
Trendy kitchen photo in Chicago with flat-panel cabinets, distressed cabinets and stainless steel appliances

LAIR Architectural + Interior Photography
Example of a mountain style galley eat-in kitchen design in Dallas with a farmhouse sink, raised-panel cabinets, stainless steel appliances, distressed cabinets, white backsplash, subway tile backsplash and wood countertops
Example of a mountain style galley eat-in kitchen design in Dallas with a farmhouse sink, raised-panel cabinets, stainless steel appliances, distressed cabinets, white backsplash, subway tile backsplash and wood countertops

Open concept kitchen - mid-sized rustic l-shaped medium tone wood floor, brown floor and wood ceiling open concept kitchen idea in San Francisco with an undermount sink, flat-panel cabinets, distressed cabinets, quartz countertops, an island and beige countertops
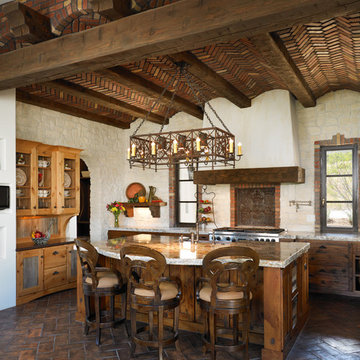
This kitchen features unique elements such as a brick barrel vault ceiling, large center island, iron chandelier and classic white stucco hood vent.
Inspiration for a mediterranean l-shaped kitchen remodel in Denver with distressed cabinets and stainless steel appliances
Inspiration for a mediterranean l-shaped kitchen remodel in Denver with distressed cabinets and stainless steel appliances
Kitchen with Distressed Cabinets and Yellow Cabinets Ideas

Mid-sized mountain style u-shaped dark wood floor, brown floor and exposed beam enclosed kitchen photo in Denver with a farmhouse sink, shaker cabinets, an island, gray countertops, distressed cabinets, concrete countertops, brown backsplash, stone tile backsplash and paneled appliances
1





