Kitchen with Yellow Cabinets and Multicolored Backsplash Ideas
Refine by:
Budget
Sort by:Popular Today
1 - 20 of 402 photos
Item 1 of 3
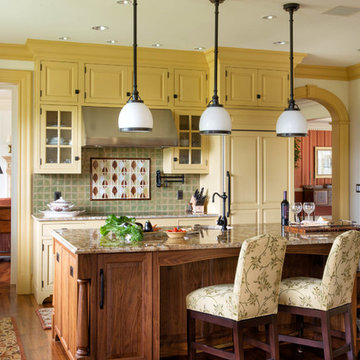
Inspiration for a large timeless l-shaped medium tone wood floor enclosed kitchen remodel in Other with an undermount sink, raised-panel cabinets, yellow cabinets, multicolored backsplash, paneled appliances, an island, granite countertops and ceramic backsplash

Greg West Photography
Eat-in kitchen - large eclectic single-wall gray floor eat-in kitchen idea in Boston with a farmhouse sink, raised-panel cabinets, yellow cabinets, concrete countertops, multicolored backsplash, mosaic tile backsplash, stainless steel appliances, an island and gray countertops
Eat-in kitchen - large eclectic single-wall gray floor eat-in kitchen idea in Boston with a farmhouse sink, raised-panel cabinets, yellow cabinets, concrete countertops, multicolored backsplash, mosaic tile backsplash, stainless steel appliances, an island and gray countertops
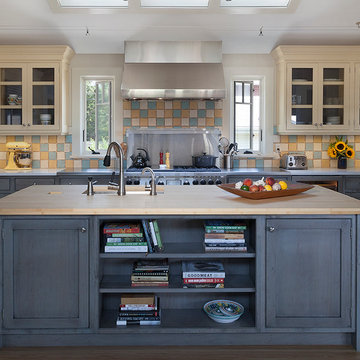
Designed by Kathleen Fredrich
Mid-sized farmhouse u-shaped eat-in kitchen photo in New York with an undermount sink, beaded inset cabinets, yellow cabinets, wood countertops, multicolored backsplash, stainless steel appliances and an island
Mid-sized farmhouse u-shaped eat-in kitchen photo in New York with an undermount sink, beaded inset cabinets, yellow cabinets, wood countertops, multicolored backsplash, stainless steel appliances and an island
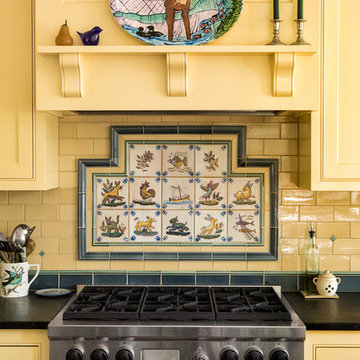
Cabinetry by Black Bear Woodworking & Fine Cabinetry www.blackbearcabinetry.com
Example of a classic kitchen design in Portland Maine with beaded inset cabinets, yellow cabinets, multicolored backsplash and stainless steel appliances
Example of a classic kitchen design in Portland Maine with beaded inset cabinets, yellow cabinets, multicolored backsplash and stainless steel appliances
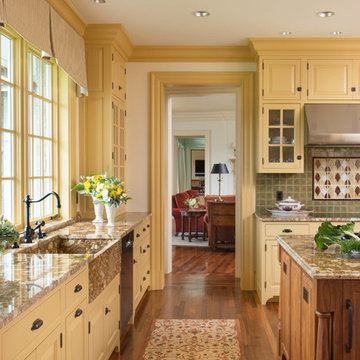
Inspiration for a large timeless l-shaped medium tone wood floor kitchen remodel in Other with a farmhouse sink, raised-panel cabinets, yellow cabinets, granite countertops, multicolored backsplash, ceramic backsplash, stainless steel appliances and an island
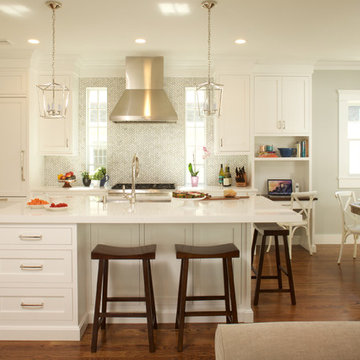
A lot of function fits on the main wall, while still maintaining natural light. The 36" Sub Zero is closest to the Walk-in Pantry, and anchored with a desk area closest to the table.
Space planning and custom cabinetry by Jennifer Howard, JWH
Photography by Mick Hales, Greenworld Productions
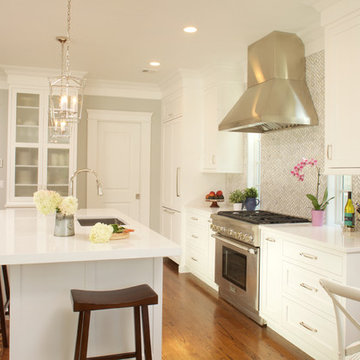
Frosted glass inserts keep the feeling light while providing maximum storage for dishes and glassware.
Space planning and custom cabinetry by Jennifer Howard, JWH
Photography by Mick Hales, Greenworld Productions
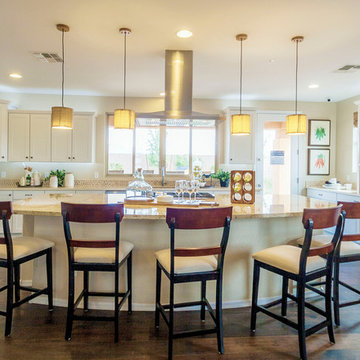
Shea Homes Arizona
Inspiration for a huge modern u-shaped dark wood floor open concept kitchen remodel in Phoenix with a single-bowl sink, raised-panel cabinets, yellow cabinets, quartz countertops, multicolored backsplash, ceramic backsplash, stainless steel appliances and an island
Inspiration for a huge modern u-shaped dark wood floor open concept kitchen remodel in Phoenix with a single-bowl sink, raised-panel cabinets, yellow cabinets, quartz countertops, multicolored backsplash, ceramic backsplash, stainless steel appliances and an island
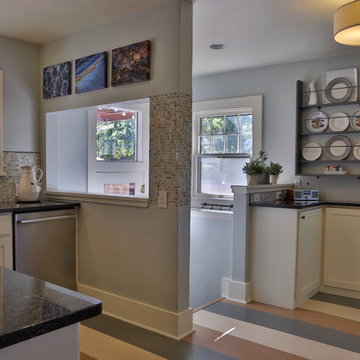
Cindy Sherman
Small eclectic l-shaped linoleum floor eat-in kitchen photo in Boise with an undermount sink, recessed-panel cabinets, yellow cabinets, granite countertops, multicolored backsplash, mosaic tile backsplash, stainless steel appliances and an island
Small eclectic l-shaped linoleum floor eat-in kitchen photo in Boise with an undermount sink, recessed-panel cabinets, yellow cabinets, granite countertops, multicolored backsplash, mosaic tile backsplash, stainless steel appliances and an island
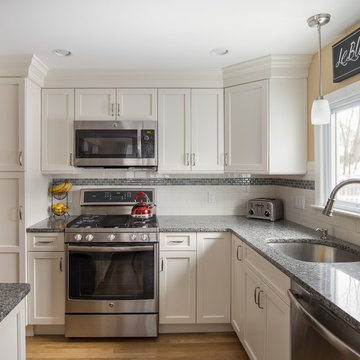
We opened up two walls to create an open floor plan with the clients dining and living rooms and gaining them a seated island. The clients love their bright, welcoming space full of great storage! Cabinetry by Executive Cabinetry, Urban Flat Panel Door in Maple with Alabaster paint.
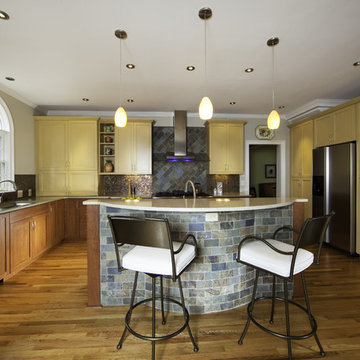
Eclectic l-shaped kitchen photo in Charlotte with recessed-panel cabinets, yellow cabinets, multicolored backsplash and stainless steel appliances
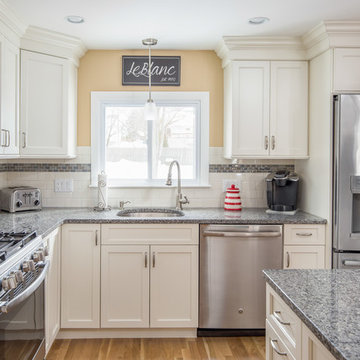
We opened up two walls to create an open floor plan with the clients dining and living rooms and gaining them a seated island. The clients love their bright, welcoming space full of great storage! Cabinetry by Executive Cabinetry, Urban Flat Panel Door in Maple with Alabaster paint.
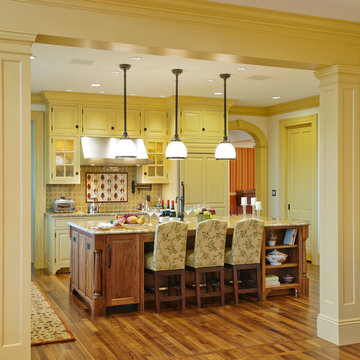
Example of a large classic l-shaped medium tone wood floor kitchen design in Other with an island, raised-panel cabinets, yellow cabinets, granite countertops, multicolored backsplash, ceramic backsplash, paneled appliances and a farmhouse sink
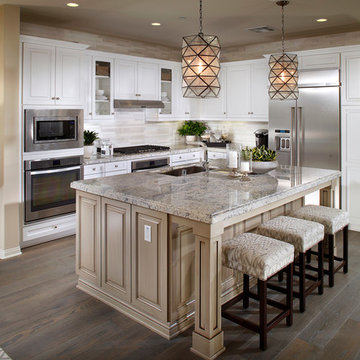
AG Photography & Warm Focus Photography
Example of a large beach style l-shaped medium tone wood floor open concept kitchen design in San Diego with a farmhouse sink, recessed-panel cabinets, yellow cabinets, granite countertops, multicolored backsplash, porcelain backsplash, stainless steel appliances and an island
Example of a large beach style l-shaped medium tone wood floor open concept kitchen design in San Diego with a farmhouse sink, recessed-panel cabinets, yellow cabinets, granite countertops, multicolored backsplash, porcelain backsplash, stainless steel appliances and an island
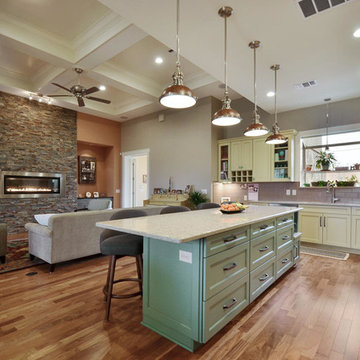
Twisted Tours
Mid-sized transitional medium tone wood floor open concept kitchen photo in Austin with an undermount sink, shaker cabinets, yellow cabinets, quartz countertops, multicolored backsplash, mosaic tile backsplash, stainless steel appliances and an island
Mid-sized transitional medium tone wood floor open concept kitchen photo in Austin with an undermount sink, shaker cabinets, yellow cabinets, quartz countertops, multicolored backsplash, mosaic tile backsplash, stainless steel appliances and an island

Our team added this butcher block countertop to the kitchen island to add some more warmth into the space.
Large arts and crafts u-shaped light wood floor enclosed kitchen photo in Portland with a farmhouse sink, shaker cabinets, yellow cabinets, quartz countertops, multicolored backsplash, subway tile backsplash, stainless steel appliances, an island and gray countertops
Large arts and crafts u-shaped light wood floor enclosed kitchen photo in Portland with a farmhouse sink, shaker cabinets, yellow cabinets, quartz countertops, multicolored backsplash, subway tile backsplash, stainless steel appliances, an island and gray countertops
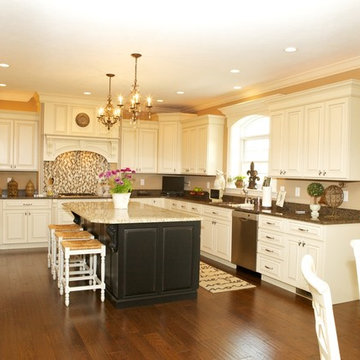
Lisa Weitzel Photography
Eat-in kitchen - traditional u-shaped eat-in kitchen idea in St Louis with an undermount sink, raised-panel cabinets, yellow cabinets, granite countertops, multicolored backsplash, ceramic backsplash and stainless steel appliances
Eat-in kitchen - traditional u-shaped eat-in kitchen idea in St Louis with an undermount sink, raised-panel cabinets, yellow cabinets, granite countertops, multicolored backsplash, ceramic backsplash and stainless steel appliances
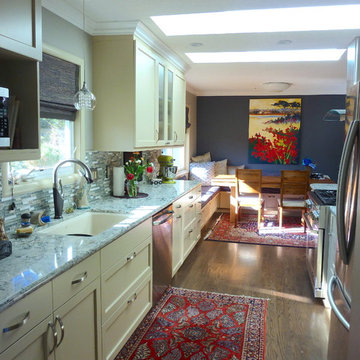
Kitchens Unlimited
Inspiration for a mid-sized timeless galley medium tone wood floor eat-in kitchen remodel in San Francisco with an undermount sink, recessed-panel cabinets, yellow cabinets, quartz countertops, multicolored backsplash, mosaic tile backsplash, stainless steel appliances and a peninsula
Inspiration for a mid-sized timeless galley medium tone wood floor eat-in kitchen remodel in San Francisco with an undermount sink, recessed-panel cabinets, yellow cabinets, quartz countertops, multicolored backsplash, mosaic tile backsplash, stainless steel appliances and a peninsula
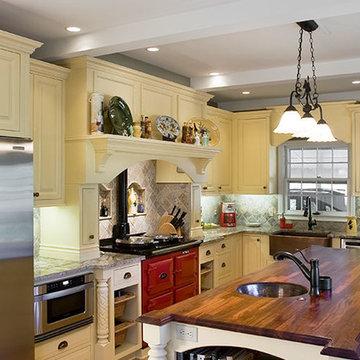
Frontier photography,
Mary Millar interior design
Inspiration for a mid-sized cottage l-shaped ceramic tile eat-in kitchen remodel in Other with a farmhouse sink, yellow cabinets, granite countertops, multicolored backsplash, stone tile backsplash, colored appliances, an island and beaded inset cabinets
Inspiration for a mid-sized cottage l-shaped ceramic tile eat-in kitchen remodel in Other with a farmhouse sink, yellow cabinets, granite countertops, multicolored backsplash, stone tile backsplash, colored appliances, an island and beaded inset cabinets
Kitchen with Yellow Cabinets and Multicolored Backsplash Ideas
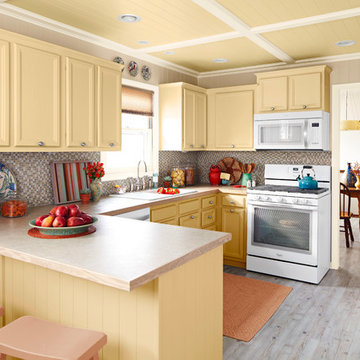
For a space that calms, cool tones are the way to go. These shades draw in the colors of the ocean and sky to create a peaceful indoor atmosphere.
Example of a mid-sized transitional u-shaped light wood floor eat-in kitchen design in Charlotte with a double-bowl sink, recessed-panel cabinets, yellow cabinets, wood countertops, multicolored backsplash, mosaic tile backsplash, white appliances and no island
Example of a mid-sized transitional u-shaped light wood floor eat-in kitchen design in Charlotte with a double-bowl sink, recessed-panel cabinets, yellow cabinets, wood countertops, multicolored backsplash, mosaic tile backsplash, white appliances and no island
1





