Kitchen with a Farmhouse Sink, Yellow Cabinets, White Backsplash and Paneled Appliances Ideas
Refine by:
Budget
Sort by:Popular Today
1 - 20 of 46 photos
Item 1 of 5
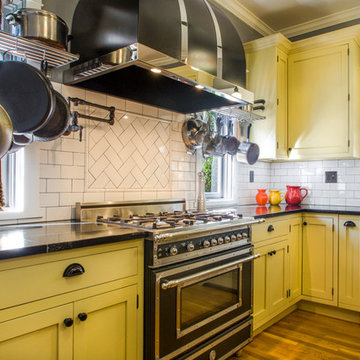
1940s style kitchen remodel, complete with hidden appliances, authentic lighting, and a farmhouse style sink. Photography done by Pradhan Studios Photography.
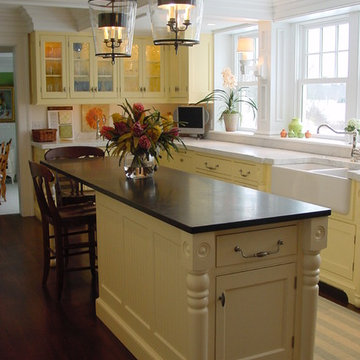
Photo by Sherri Cook
Enclosed kitchen - large traditional l-shaped dark wood floor enclosed kitchen idea in Portland Maine with a farmhouse sink, beaded inset cabinets, yellow cabinets, marble countertops, white backsplash, stone slab backsplash, paneled appliances and an island
Enclosed kitchen - large traditional l-shaped dark wood floor enclosed kitchen idea in Portland Maine with a farmhouse sink, beaded inset cabinets, yellow cabinets, marble countertops, white backsplash, stone slab backsplash, paneled appliances and an island

1940s style kitchen remodel, complete with hidden appliances, authentic lighting, and a farmhouse style sink. Photography done by Pradhan Studios Photography.
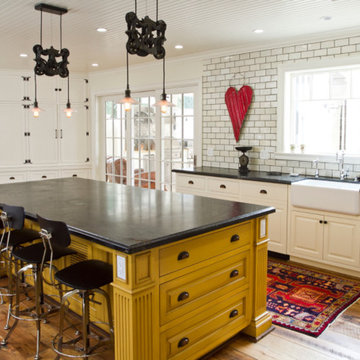
Photo by Stephen Schauer
Kitchen - mid-sized country medium tone wood floor and brown floor kitchen idea in Los Angeles with a farmhouse sink, raised-panel cabinets, yellow cabinets, white backsplash, subway tile backsplash, paneled appliances and an island
Kitchen - mid-sized country medium tone wood floor and brown floor kitchen idea in Los Angeles with a farmhouse sink, raised-panel cabinets, yellow cabinets, white backsplash, subway tile backsplash, paneled appliances and an island
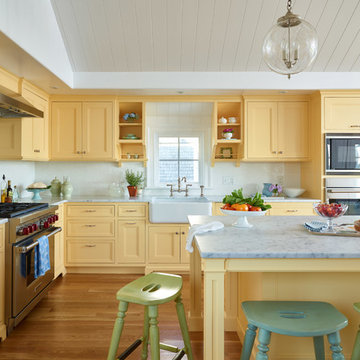
Eat-in kitchen - coastal light wood floor eat-in kitchen idea in Boston with a farmhouse sink, yellow cabinets, marble countertops, white backsplash, stone tile backsplash, paneled appliances, an island, white countertops and recessed-panel cabinets
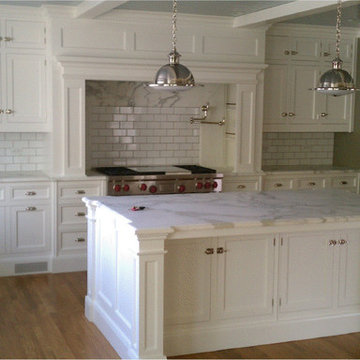
Mid-sized elegant l-shaped light wood floor open concept kitchen photo in Chicago with a farmhouse sink, recessed-panel cabinets, yellow cabinets, marble countertops, white backsplash, stone slab backsplash, paneled appliances and two islands
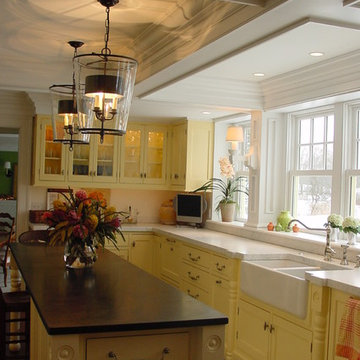
Photo by Sherri Cook
Inspiration for a large timeless l-shaped dark wood floor enclosed kitchen remodel in Portland Maine with a farmhouse sink, beaded inset cabinets, yellow cabinets, marble countertops, white backsplash, stone slab backsplash, paneled appliances and an island
Inspiration for a large timeless l-shaped dark wood floor enclosed kitchen remodel in Portland Maine with a farmhouse sink, beaded inset cabinets, yellow cabinets, marble countertops, white backsplash, stone slab backsplash, paneled appliances and an island
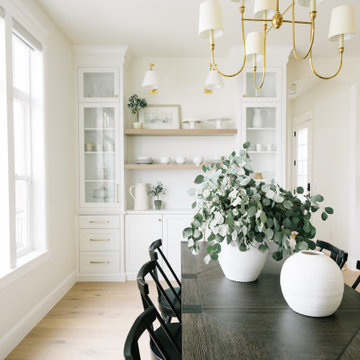
Inspiration for a transitional light wood floor and beige floor eat-in kitchen remodel in Salt Lake City with a farmhouse sink, shaker cabinets, yellow cabinets, quartzite countertops, white backsplash, paneled appliances, two islands and white countertops
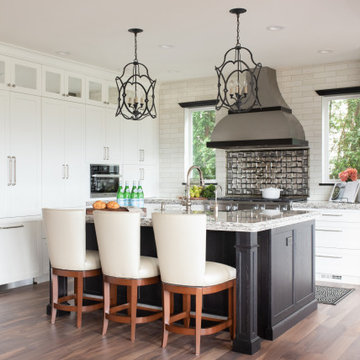
Large transitional l-shaped dark wood floor and brown floor open concept kitchen photo in Seattle with a farmhouse sink, recessed-panel cabinets, yellow cabinets, quartz countertops, white backsplash, porcelain backsplash, paneled appliances, an island and gray countertops
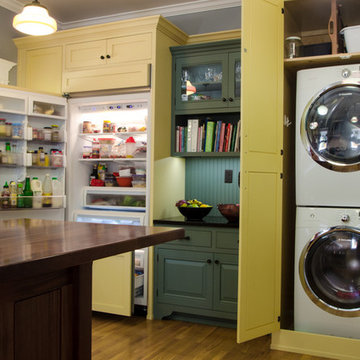
1940s style kitchen remodel, complete with hidden appliances, authentic lighting, and a farmhouse style sink. Photography done by Pradhan Studios Photography.
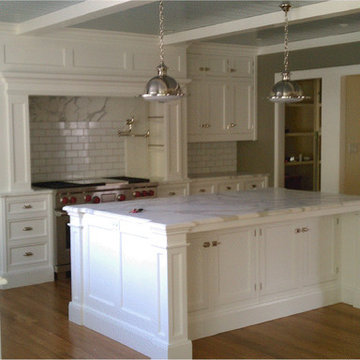
Open concept kitchen - mid-sized traditional l-shaped light wood floor open concept kitchen idea in Chicago with a farmhouse sink, recessed-panel cabinets, yellow cabinets, marble countertops, white backsplash, stone slab backsplash, paneled appliances and two islands
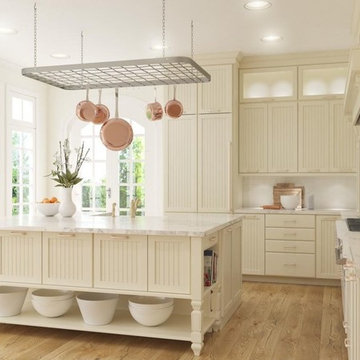
Painted Silk, 6445
Kitchen - large contemporary l-shaped light wood floor kitchen idea in Other with a farmhouse sink, shaker cabinets, yellow cabinets, marble countertops, white backsplash, subway tile backsplash, paneled appliances and an island
Kitchen - large contemporary l-shaped light wood floor kitchen idea in Other with a farmhouse sink, shaker cabinets, yellow cabinets, marble countertops, white backsplash, subway tile backsplash, paneled appliances and an island
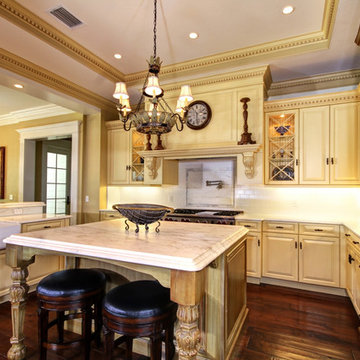
Large elegant u-shaped dark wood floor and brown floor kitchen photo in Miami with a farmhouse sink, raised-panel cabinets, yellow cabinets, marble countertops, white backsplash, subway tile backsplash, paneled appliances, an island and white countertops
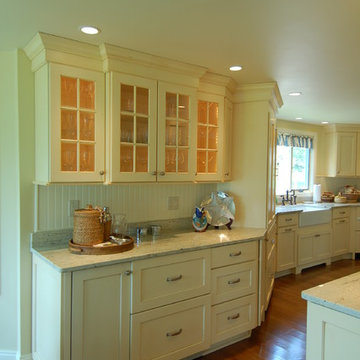
Mid-sized beach style medium tone wood floor eat-in kitchen photo in Boston with a farmhouse sink, recessed-panel cabinets, yellow cabinets, granite countertops, white backsplash, paneled appliances and an island
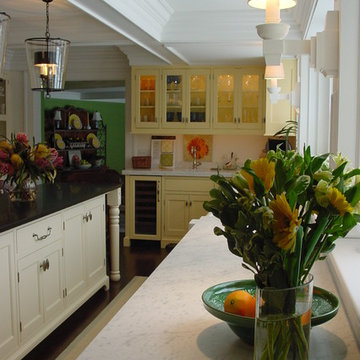
Photo by Sherri Cook
Inspiration for a large timeless l-shaped dark wood floor enclosed kitchen remodel in Portland Maine with a farmhouse sink, beaded inset cabinets, yellow cabinets, marble countertops, white backsplash, stone slab backsplash, paneled appliances and an island
Inspiration for a large timeless l-shaped dark wood floor enclosed kitchen remodel in Portland Maine with a farmhouse sink, beaded inset cabinets, yellow cabinets, marble countertops, white backsplash, stone slab backsplash, paneled appliances and an island
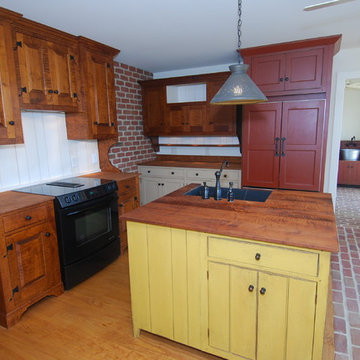
This farmhouse style kitchen is the heart of this passive solar home. Brick floor is the Dining Area & also leads into the laundry. Large windows allow sun to heat bricks in winter. Photo credit: Shelter Alternatives
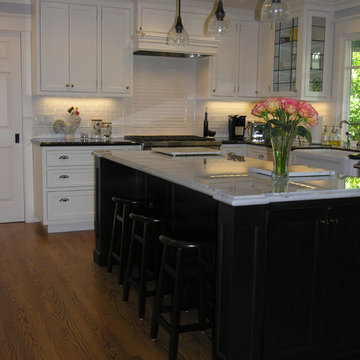
The white tile backsplash layout continues the an eye to the details which predominates the project. Black cherry island contrasting with the perimeter. Alie Zandstra
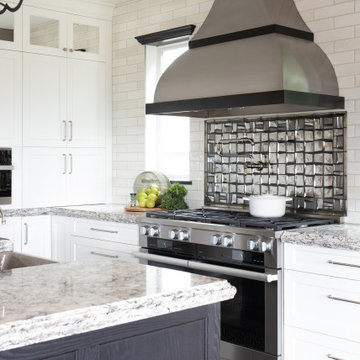
Open concept kitchen - large l-shaped dark wood floor and brown floor open concept kitchen idea in Seattle with a farmhouse sink, recessed-panel cabinets, yellow cabinets, quartz countertops, white backsplash, porcelain backsplash, paneled appliances, an island and gray countertops
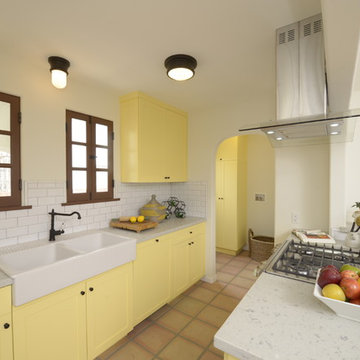
A traditional 1930 Spanish bungalow, re-imagined and respectfully updated by ArtCraft Homes to create a 3 bedroom, 2 bath home of over 1,300sf plus 400sf of bonus space in a finished detached 2-car garage. Authentic vintage tiles from Claycraft Potteries adorn the all-original Spanish-style fireplace. Remodel by Tim Braseth of ArtCraft Homes, Los Angeles. Photos by Larry Underhill.
Kitchen with a Farmhouse Sink, Yellow Cabinets, White Backsplash and Paneled Appliances Ideas
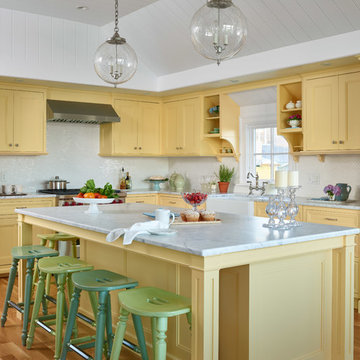
Kitchen - coastal l-shaped light wood floor kitchen idea in Boston with a farmhouse sink, yellow cabinets, marble countertops, white backsplash, paneled appliances, an island, white countertops and recessed-panel cabinets
1





