Kitchen with Yellow Cabinets and Matchstick Tile Backsplash Ideas
Refine by:
Budget
Sort by:Popular Today
1 - 20 of 28 photos
Item 1 of 3
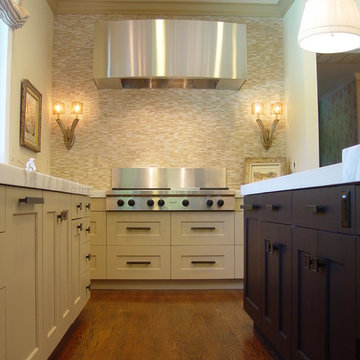
Example of a transitional kitchen design in San Francisco with stainless steel appliances, recessed-panel cabinets, yellow cabinets, beige backsplash and matchstick tile backsplash
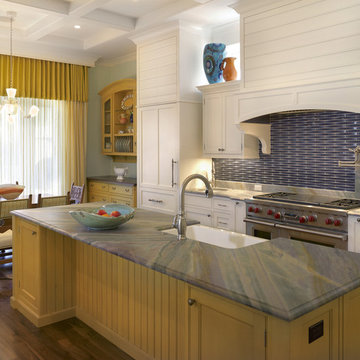
Tampa Builders Alvarez Homes - (813) 969-3033. Vibrant colors, a variety of textures and covered porches add charm and character to this stunning beachfront home in Florida.
Photography by Jorge Alvarez
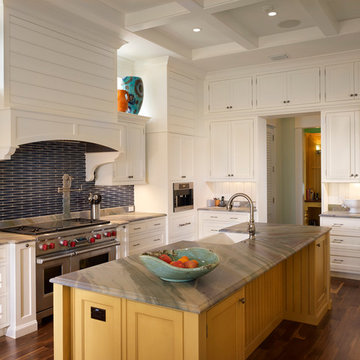
Tampa Builders Alvarez Homes - (813) 969-3033. Vibrant colors, a variety of textures and covered porches add charm and character to this stunning beachfront home in Florida.
Photography by Jorge Alvarez
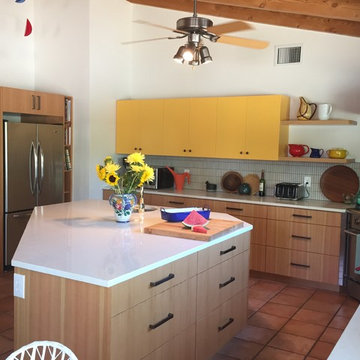
Open concept kitchen - mid-sized eclectic u-shaped travertine floor and brown floor open concept kitchen idea in Phoenix with an undermount sink, flat-panel cabinets, yellow cabinets, quartz countertops, gray backsplash, matchstick tile backsplash, stainless steel appliances and an island
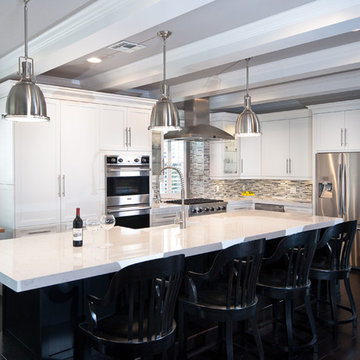
Inspiration for a large contemporary l-shaped dark wood floor eat-in kitchen remodel in Charlotte with a farmhouse sink, shaker cabinets, yellow cabinets, recycled glass countertops, gray backsplash, matchstick tile backsplash, white appliances and an island
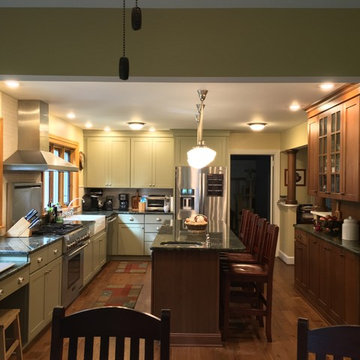
New kitchen from new breakfast room.
Photo by Anthony O. James
Open concept kitchen - large cottage u-shaped medium tone wood floor open concept kitchen idea in New York with an undermount sink, shaker cabinets, yellow cabinets, granite countertops, stainless steel appliances, an island, beige backsplash and matchstick tile backsplash
Open concept kitchen - large cottage u-shaped medium tone wood floor open concept kitchen idea in New York with an undermount sink, shaker cabinets, yellow cabinets, granite countertops, stainless steel appliances, an island, beige backsplash and matchstick tile backsplash
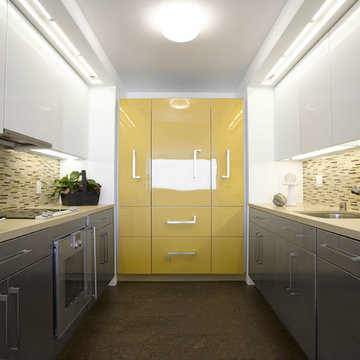
Bringing color, texture, light, & subtle luxe to a minimalist home.
A design that reflects the understated refinement of the globe-traveling client & celebrates the idea of Modern + Ancient.
Photpgraphy by Stephania Serena
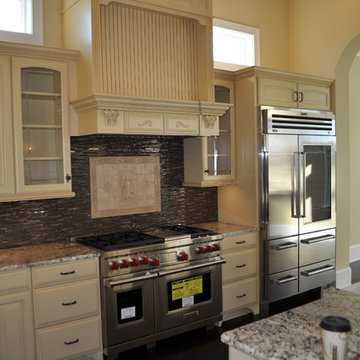
Open concept kitchen - mid-sized transitional l-shaped dark wood floor and brown floor open concept kitchen idea in Other with an undermount sink, raised-panel cabinets, yellow cabinets, granite countertops, gray backsplash, matchstick tile backsplash, stainless steel appliances and an island
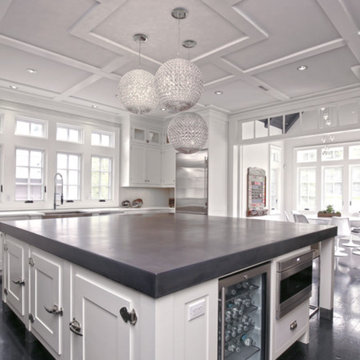
Eat-in kitchen - large transitional dark wood floor eat-in kitchen idea in New York with a farmhouse sink, shaker cabinets, yellow cabinets, concrete countertops, metallic backsplash, matchstick tile backsplash, stainless steel appliances and an island
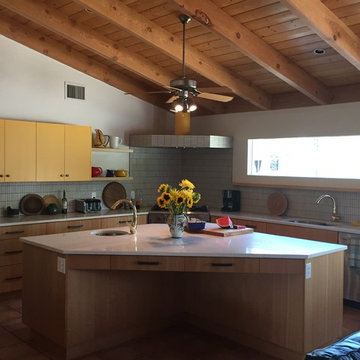
Open concept kitchen - mid-sized eclectic u-shaped travertine floor and brown floor open concept kitchen idea in Phoenix with an undermount sink, flat-panel cabinets, yellow cabinets, quartz countertops, gray backsplash, matchstick tile backsplash, stainless steel appliances and an island
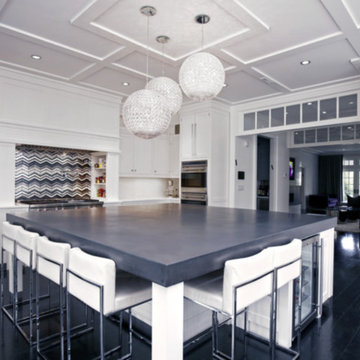
Inspiration for a large transitional dark wood floor eat-in kitchen remodel in New York with a farmhouse sink, shaker cabinets, yellow cabinets, concrete countertops, metallic backsplash, matchstick tile backsplash, stainless steel appliances and an island
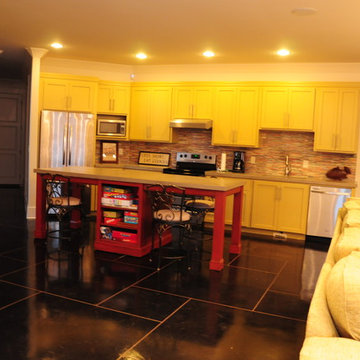
Inspiration for a huge transitional single-wall concrete floor eat-in kitchen remodel in Birmingham with an undermount sink, shaker cabinets, yellow cabinets, concrete countertops, multicolored backsplash, matchstick tile backsplash, stainless steel appliances and an island
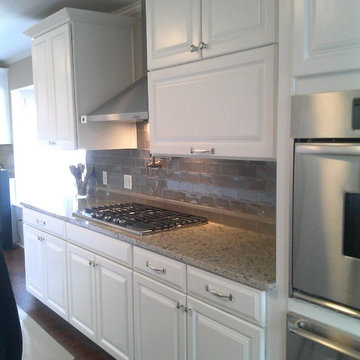
Sherri Rosson
Inspiration for a huge timeless u-shaped dark wood floor enclosed kitchen remodel in Birmingham with a double-bowl sink, raised-panel cabinets, yellow cabinets, granite countertops, gray backsplash, matchstick tile backsplash, stainless steel appliances and an island
Inspiration for a huge timeless u-shaped dark wood floor enclosed kitchen remodel in Birmingham with a double-bowl sink, raised-panel cabinets, yellow cabinets, granite countertops, gray backsplash, matchstick tile backsplash, stainless steel appliances and an island
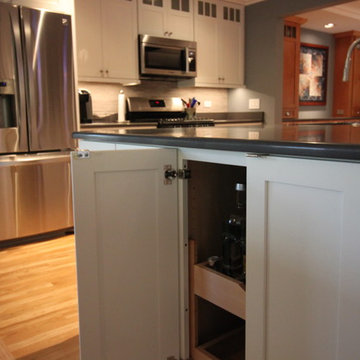
This island contains 90 cubic feet of storage. That is 3 times more than a 24" X 84" pantry cabinet. For ease of entry, two of the islands cabinet were turned to the side. The doors resemble decorative panels on the side of the island but two small tab handles at the top of each door makes them practical.
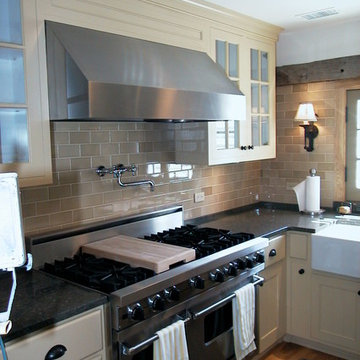
Large trendy medium tone wood floor kitchen photo in Philadelphia with a farmhouse sink, raised-panel cabinets, yellow cabinets, granite countertops, beige backsplash, matchstick tile backsplash and stainless steel appliances
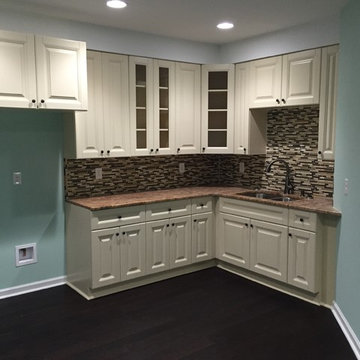
Open concept kitchen - small transitional l-shaped dark wood floor open concept kitchen idea in Atlanta with a double-bowl sink, glass-front cabinets, yellow cabinets, limestone countertops, multicolored backsplash, matchstick tile backsplash and no island
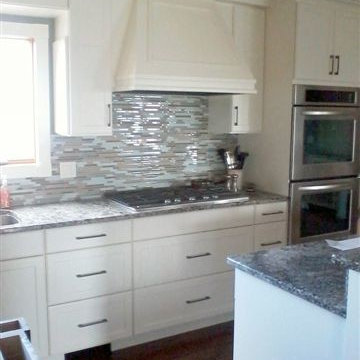
Inspiration for a mid-sized contemporary l-shaped medium tone wood floor eat-in kitchen remodel in Other with an undermount sink, recessed-panel cabinets, yellow cabinets, granite countertops, gray backsplash, matchstick tile backsplash, stainless steel appliances and two islands
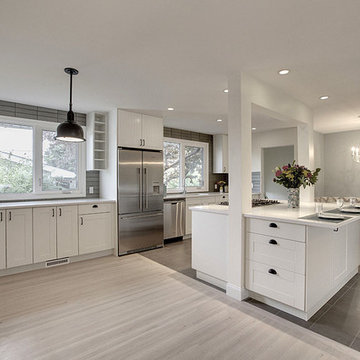
Real Image Photography
Open concept kitchen - huge transitional u-shaped light wood floor and brown floor open concept kitchen idea in Calgary with an undermount sink, shaker cabinets, yellow cabinets, solid surface countertops, gray backsplash, matchstick tile backsplash, stainless steel appliances and an island
Open concept kitchen - huge transitional u-shaped light wood floor and brown floor open concept kitchen idea in Calgary with an undermount sink, shaker cabinets, yellow cabinets, solid surface countertops, gray backsplash, matchstick tile backsplash, stainless steel appliances and an island
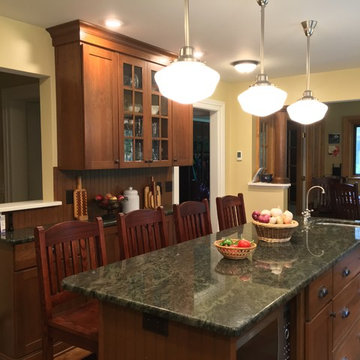
Kitchen island with green granite top and schoolhouse pendant lighting.
Photo by Anthony O. James
Open concept kitchen - large country u-shaped medium tone wood floor open concept kitchen idea in New York with stainless steel appliances, an island, an undermount sink, shaker cabinets, yellow cabinets, granite countertops, beige backsplash and matchstick tile backsplash
Open concept kitchen - large country u-shaped medium tone wood floor open concept kitchen idea in New York with stainless steel appliances, an island, an undermount sink, shaker cabinets, yellow cabinets, granite countertops, beige backsplash and matchstick tile backsplash
Kitchen with Yellow Cabinets and Matchstick Tile Backsplash Ideas
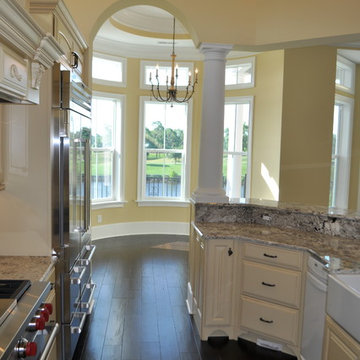
Inspiration for a mid-sized transitional l-shaped dark wood floor and brown floor open concept kitchen remodel in Other with an undermount sink, raised-panel cabinets, yellow cabinets, granite countertops, gray backsplash, matchstick tile backsplash, stainless steel appliances and an island
1





