Kitchen with Yellow Cabinets Ideas
Refine by:
Budget
Sort by:Popular Today
1 - 20 of 1,106 photos
Item 1 of 3

Clean lines and a refined material palette transformed the Moss Hill House master bath into an open, light-filled space appropriate to its 1960 modern character.
Underlying the design is a thoughtful intent to maximize opportunities within the long narrow footprint. Minimizing project cost and disruption, fixture locations were generally maintained. All interior walls and existing soaking tub were removed, making room for a large walk-in shower. Large planes of glass provide definition and maintain desired openness, allowing daylight from clerestory windows to fill the space.
Light-toned finishes and large format tiles throughout offer an uncluttered vision. Polished marble “circles” provide textural contrast and small-scale detail, while an oak veneered vanity adds additional warmth.
In-floor radiant heat, reclaimed veneer, dimming controls, and ample daylighting are important sustainable features. This renovation converted a well-worn room into one with a modern functionality and a visual timelessness that will take it into the future.
Photographed by: place, inc
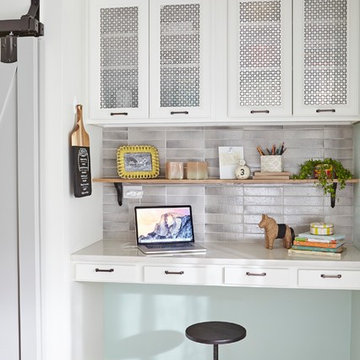
Eat-in kitchen - large cottage u-shaped ceramic tile and beige floor eat-in kitchen idea in Other with a farmhouse sink, glass-front cabinets, yellow cabinets, quartzite countertops, gray backsplash, ceramic backsplash, stainless steel appliances, an island and white countertops
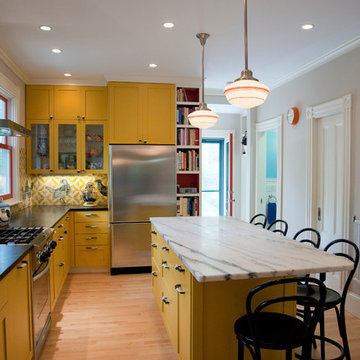
Inspiration for a mid-sized eclectic l-shaped enclosed kitchen remodel in Boston with an undermount sink, shaker cabinets, yellow cabinets, soapstone countertops, ceramic backsplash and stainless steel appliances
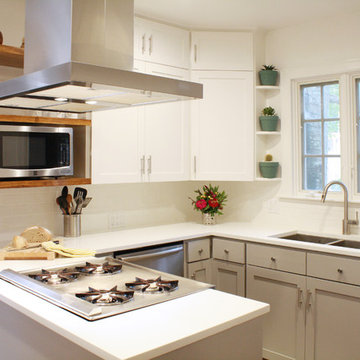
Small minimalist u-shaped terra-cotta tile enclosed kitchen photo in Houston with an undermount sink, shaker cabinets, yellow cabinets, quartzite countertops, white backsplash, subway tile backsplash and stainless steel appliances
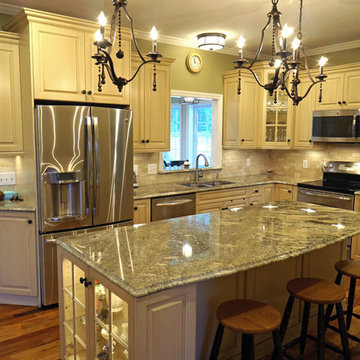
Alban Gega Photography
Example of a mid-sized classic l-shaped medium tone wood floor eat-in kitchen design in Boston with a double-bowl sink, raised-panel cabinets, yellow cabinets, granite countertops, beige backsplash, stone tile backsplash, stainless steel appliances and an island
Example of a mid-sized classic l-shaped medium tone wood floor eat-in kitchen design in Boston with a double-bowl sink, raised-panel cabinets, yellow cabinets, granite countertops, beige backsplash, stone tile backsplash, stainless steel appliances and an island
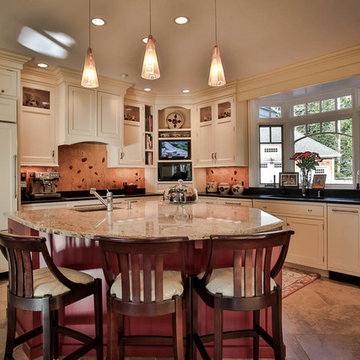
We designed this backsplash to complement the home owners pottery collection. I think we nailed it. Hand painted on ceramic tiles with a clear gloss glaze
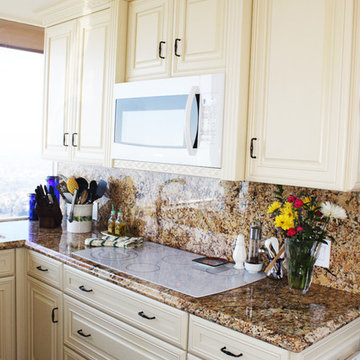
This home had some of the most breath taking views! The client wanted to brighten up the space to make the view the focal point. The pale yellow cabinets compliment the blues perfectly. The simple palette allows for lots of bright flowers and pots to liven up this eclectic space.

Jonathan Salmon, the designer, raised the wall between the laundry room and kitchen, creating an open floor plan with ample space on three walls for cabinets and appliances. He widened the entry to the dining room to improve sightlines and flow. Rebuilding a glass block exterior wall made way for rep production Windows and a focal point cooking station A custom-built island provides storage, breakfast bar seating, and surface for food prep and buffet service. The fittings finishes and fixtures are in tune with the homes 1907. architecture, including soapstone counter tops and custom painted schoolhouse lighting. It's the yellow painted shaker style cabinets that steal the show, offering a colorful take on the vintage inspired design and a welcoming setting for everyday get to gathers..
Pradhan Studios Photography
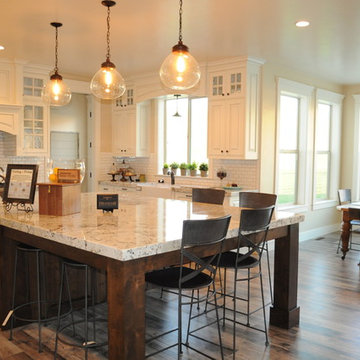
Sparrow - kitchen & dinette, photo by Stefani Thatcher
Inspiration for a mid-sized timeless u-shaped laminate floor open concept kitchen remodel in Salt Lake City with an integrated sink, raised-panel cabinets, yellow cabinets, granite countertops, white backsplash, terra-cotta backsplash, paneled appliances and an island
Inspiration for a mid-sized timeless u-shaped laminate floor open concept kitchen remodel in Salt Lake City with an integrated sink, raised-panel cabinets, yellow cabinets, granite countertops, white backsplash, terra-cotta backsplash, paneled appliances and an island
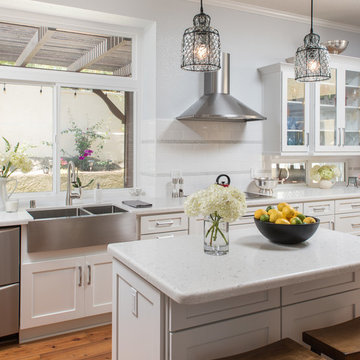
This Rancho Bernardo, San Diego kitchen remodel uses stainless steel accents to complement a classic white kitchen. White granite counter tops and white Starmark Farmington maple doors melt seamlessly into the white Arizona Tile back splash with white Bianco Venatino Honed mini brick tile accents. A stainless steel oven hood, stove top, farmhouse sink and refrigerator modernize the kitchen. Photo by Scott Basile.
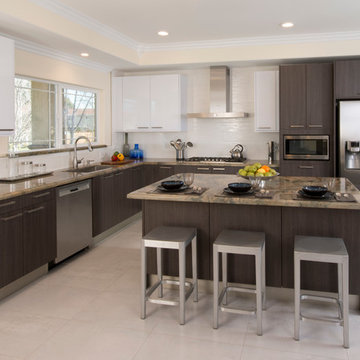
Peter Giles
Example of a mid-sized minimalist l-shaped porcelain tile eat-in kitchen design in Nice with an undermount sink, flat-panel cabinets, yellow cabinets, granite countertops, white backsplash, porcelain backsplash, stainless steel appliances and an island
Example of a mid-sized minimalist l-shaped porcelain tile eat-in kitchen design in Nice with an undermount sink, flat-panel cabinets, yellow cabinets, granite countertops, white backsplash, porcelain backsplash, stainless steel appliances and an island
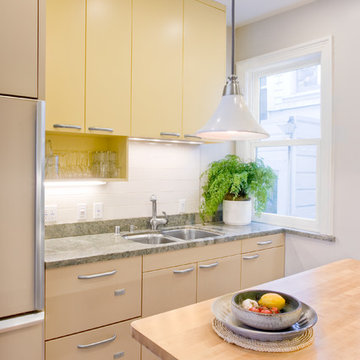
Lucas Fladzinski
Inspiration for a mid-sized timeless u-shaped light wood floor open concept kitchen remodel in San Francisco with an undermount sink, flat-panel cabinets, yellow cabinets, granite countertops, white backsplash, stainless steel appliances and an island
Inspiration for a mid-sized timeless u-shaped light wood floor open concept kitchen remodel in San Francisco with an undermount sink, flat-panel cabinets, yellow cabinets, granite countertops, white backsplash, stainless steel appliances and an island
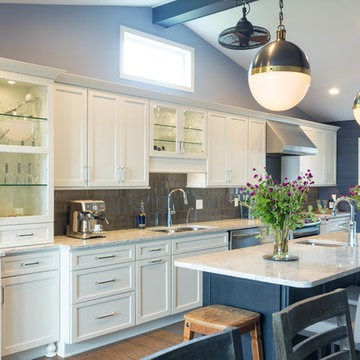
Example of a large transitional galley medium tone wood floor and brown floor eat-in kitchen design in Detroit with an undermount sink, flat-panel cabinets, yellow cabinets, quartz countertops, gray backsplash, glass tile backsplash, stainless steel appliances and an island
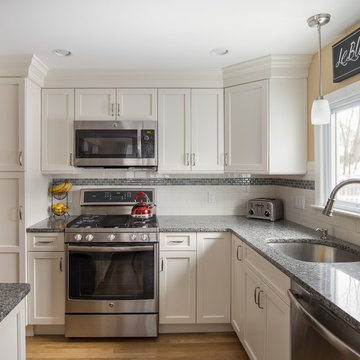
We opened up two walls to create an open floor plan with the clients dining and living rooms and gaining them a seated island. The clients love their bright, welcoming space full of great storage! Cabinetry by Executive Cabinetry, Urban Flat Panel Door in Maple with Alabaster paint.
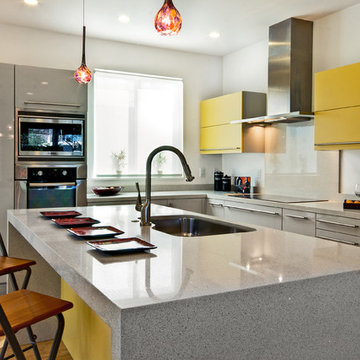
Contemporary kitchen design - white high gloss lacquer with yellow accent doors and yellow island
Mid-sized trendy l-shaped light wood floor eat-in kitchen photo in San Francisco with flat-panel cabinets, yellow cabinets, quartz countertops, stainless steel appliances, an island, a double-bowl sink, white backsplash and stone tile backsplash
Mid-sized trendy l-shaped light wood floor eat-in kitchen photo in San Francisco with flat-panel cabinets, yellow cabinets, quartz countertops, stainless steel appliances, an island, a double-bowl sink, white backsplash and stone tile backsplash
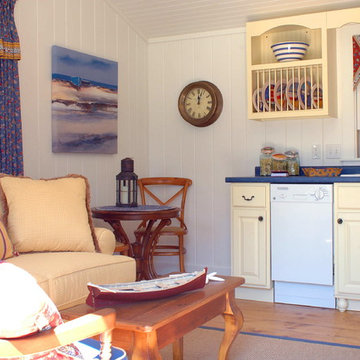
Small Cottage Kitchenette
Example of a small cottage single-wall eat-in kitchen design in Portland Maine with raised-panel cabinets and yellow cabinets
Example of a small cottage single-wall eat-in kitchen design in Portland Maine with raised-panel cabinets and yellow cabinets
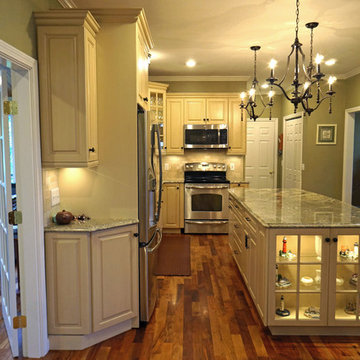
Alban Gega Photography
Eat-in kitchen - mid-sized traditional l-shaped medium tone wood floor eat-in kitchen idea in Boston with a double-bowl sink, raised-panel cabinets, yellow cabinets, granite countertops, beige backsplash, stone tile backsplash, stainless steel appliances and an island
Eat-in kitchen - mid-sized traditional l-shaped medium tone wood floor eat-in kitchen idea in Boston with a double-bowl sink, raised-panel cabinets, yellow cabinets, granite countertops, beige backsplash, stone tile backsplash, stainless steel appliances and an island
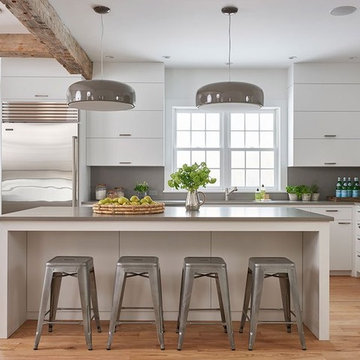
This is a unique residential kitchen makeover that CRS Cabinets performed on a client's home. This particular customer chose the 'Ontario White' color finish with the gray quartz counter tops. This distinct color choice gives your kitchen a modern look and will make your cabinets stand out. CRS Cabinets will help you make your kitchen cabinets the highlight of your house.
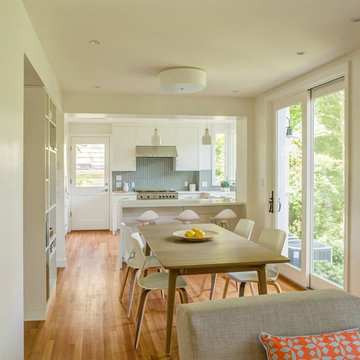
Example of a mid-sized urban l-shaped eat-in kitchen design in New York with flat-panel cabinets and yellow cabinets
Kitchen with Yellow Cabinets Ideas
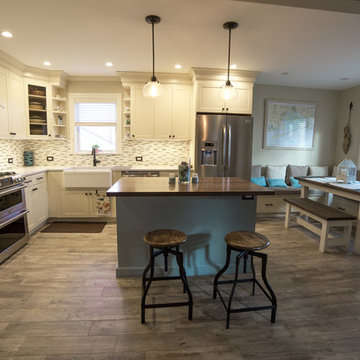
Inspiration for a mid-sized coastal l-shaped porcelain tile kitchen remodel in New York with a farmhouse sink, shaker cabinets, yellow cabinets, quartz countertops, green backsplash, glass tile backsplash, stainless steel appliances and an island
1





