Kitchen with Shaker Cabinets and Yellow Cabinets Ideas
Refine by:
Budget
Sort by:Popular Today
1 - 20 of 1,740 photos

Mustard color cabinets with copper and teak countertops. Basque slate floor from Ann Sacks Tile. Project Location Batavia, IL
Inspiration for a small country galley slate floor enclosed kitchen remodel in Chicago with a farmhouse sink, yellow cabinets, copper countertops, yellow backsplash, paneled appliances, no island, shaker cabinets and red countertops
Inspiration for a small country galley slate floor enclosed kitchen remodel in Chicago with a farmhouse sink, yellow cabinets, copper countertops, yellow backsplash, paneled appliances, no island, shaker cabinets and red countertops
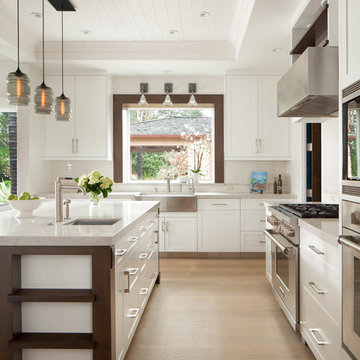
EBHCI
Courtney Heaton Design
John Cinti Design
Inspiration for a cottage l-shaped light wood floor open concept kitchen remodel in San Francisco with a farmhouse sink, shaker cabinets, yellow cabinets, stainless steel appliances and an island
Inspiration for a cottage l-shaped light wood floor open concept kitchen remodel in San Francisco with a farmhouse sink, shaker cabinets, yellow cabinets, stainless steel appliances and an island
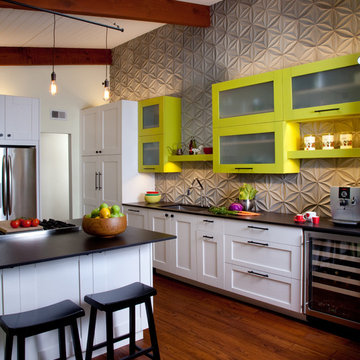
Gail Ownes
1950s galley medium tone wood floor, brown floor and exposed beam open concept kitchen photo in Other with a single-bowl sink, shaker cabinets, yellow cabinets, quartz countertops, gray backsplash, cement tile backsplash, stainless steel appliances, a peninsula and black countertops
1950s galley medium tone wood floor, brown floor and exposed beam open concept kitchen photo in Other with a single-bowl sink, shaker cabinets, yellow cabinets, quartz countertops, gray backsplash, cement tile backsplash, stainless steel appliances, a peninsula and black countertops
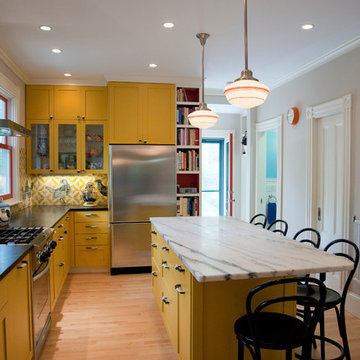
Inspiration for a mid-sized eclectic l-shaped enclosed kitchen remodel in Boston with an undermount sink, shaker cabinets, yellow cabinets, soapstone countertops, ceramic backsplash and stainless steel appliances
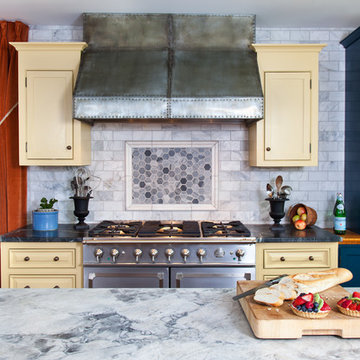
Photography: Yelena Strokin http://www.houzz.com/pro/yelena-strokin/melangery
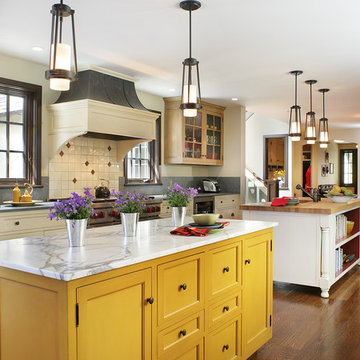
Elegant eat-in kitchen photo in New York with shaker cabinets, yellow cabinets, white backsplash and stainless steel appliances
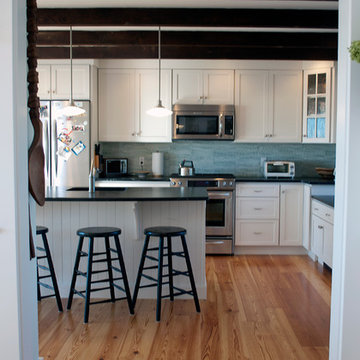
Photos by Christopher Lyman/Peter McDonald Architects
Eat-in kitchen - mid-sized coastal l-shaped medium tone wood floor and brown floor eat-in kitchen idea in Boston with shaker cabinets, yellow cabinets, an island, an undermount sink, blue backsplash, stainless steel appliances and quartz countertops
Eat-in kitchen - mid-sized coastal l-shaped medium tone wood floor and brown floor eat-in kitchen idea in Boston with shaker cabinets, yellow cabinets, an island, an undermount sink, blue backsplash, stainless steel appliances and quartz countertops
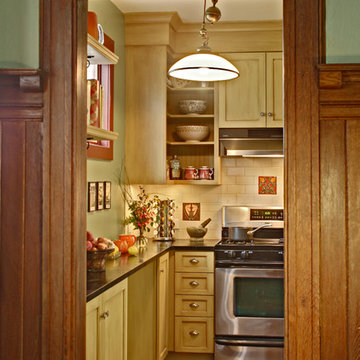
While keeping the character of the 1905 Brooklyn home, this 142 square foot kitchen was modernized and made more functional. The marble topped baking station was at the top of the wish list for the homeowner and adds 5'-6" additional cabinet storage space. The stained glass window above it is now hinged to provide a pass-through to the dining room. The eco-friendly custom cabinets are hand painted & glazed. Photo: Wing Wong
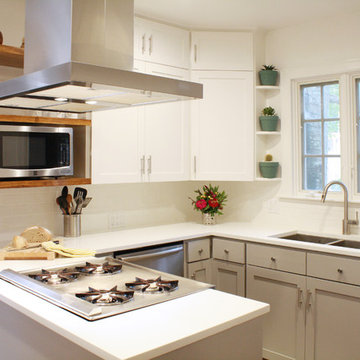
Small minimalist u-shaped terra-cotta tile enclosed kitchen photo in Houston with an undermount sink, shaker cabinets, yellow cabinets, quartzite countertops, white backsplash, subway tile backsplash and stainless steel appliances
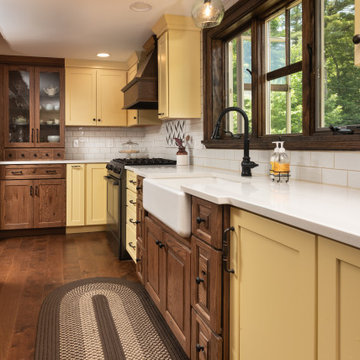
Large farmhouse l-shaped dark wood floor and brown floor kitchen photo in Portland Maine with a farmhouse sink, shaker cabinets, yellow cabinets, quartz countertops, white backsplash, subway tile backsplash, stainless steel appliances, an island and white countertops
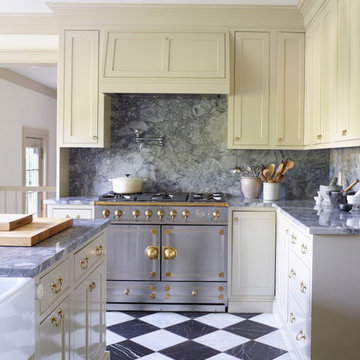
Richard Powers
Country kitchen photo in New York with a farmhouse sink, shaker cabinets, yellow cabinets, gray backsplash, stainless steel appliances and an island
Country kitchen photo in New York with a farmhouse sink, shaker cabinets, yellow cabinets, gray backsplash, stainless steel appliances and an island
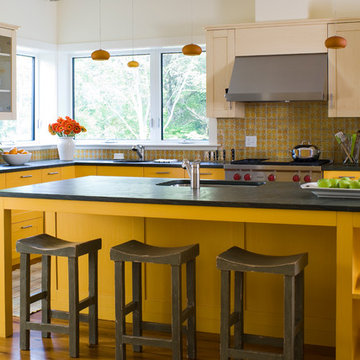
Taggart Construction built this high performance, oceanfront home in Scarborough and teamed with its partner, Freeport Woodworking, to create a designer-inspired kitchen. The FSC certified maple Europly cabinetry, low VOC finishes and reclaimed hardwood flooring address the owners desire to minimize their ecological impact. The full-extension, self closing drawer hardware glides effortlessly with heavy loads.
Photograph by James R Salomon
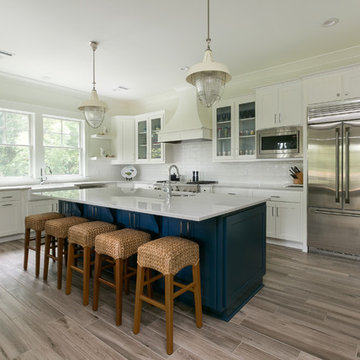
Patrick Brickman
Inspiration for a ceramic tile kitchen remodel in Charleston with a farmhouse sink, shaker cabinets, yellow cabinets, white backsplash, subway tile backsplash, stainless steel appliances and an island
Inspiration for a ceramic tile kitchen remodel in Charleston with a farmhouse sink, shaker cabinets, yellow cabinets, white backsplash, subway tile backsplash, stainless steel appliances and an island
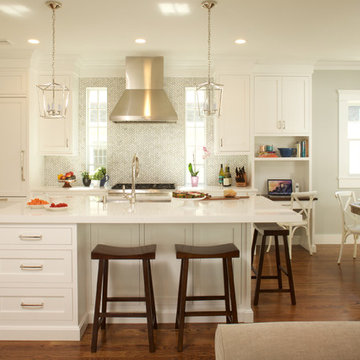
A lot of function fits on the main wall, while still maintaining natural light. The 36" Sub Zero is closest to the Walk-in Pantry, and anchored with a desk area closest to the table.
Space planning and custom cabinetry by Jennifer Howard, JWH
Photography by Mick Hales, Greenworld Productions
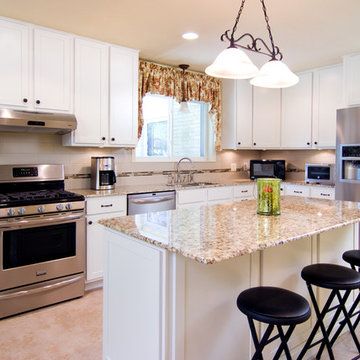
This home was built in the 60's and was in need of an update - nothing worked anymore - including the style and function of the kitchen. Photographed by Don Kadair
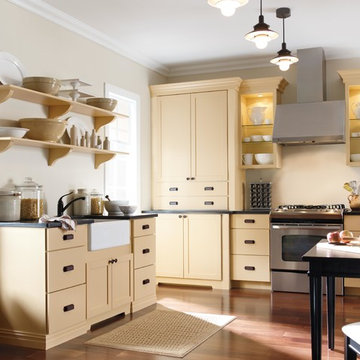
Country sensibility comes through in this 19th-century Shaker design completed with contemporary touches. Flat-panel doors enhanced with stacked crown moulding offer rustic accents that equally suit a country or urban home.
Martha Stewart Living Maidstone PureStyle cabinetry in Fortune Cookie.
Martha Stewart Living hardware in Soft Iron.
All available exclusively at The Home Depot.
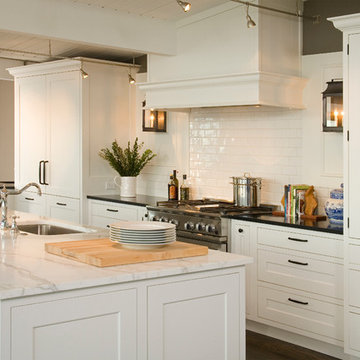
Photographer: Northlight Photography / Remodeler: Lakeland Builders
Open concept kitchen - coastal medium tone wood floor open concept kitchen idea in Seattle with an undermount sink, shaker cabinets, yellow cabinets, marble countertops, yellow backsplash, subway tile backsplash and paneled appliances
Open concept kitchen - coastal medium tone wood floor open concept kitchen idea in Seattle with an undermount sink, shaker cabinets, yellow cabinets, marble countertops, yellow backsplash, subway tile backsplash and paneled appliances
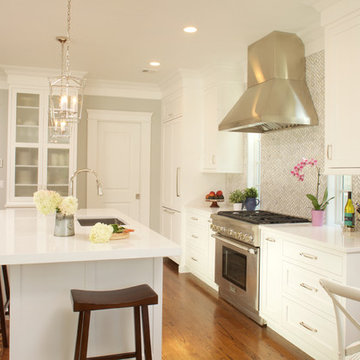
Frosted glass inserts keep the feeling light while providing maximum storage for dishes and glassware.
Space planning and custom cabinetry by Jennifer Howard, JWH
Photography by Mick Hales, Greenworld Productions
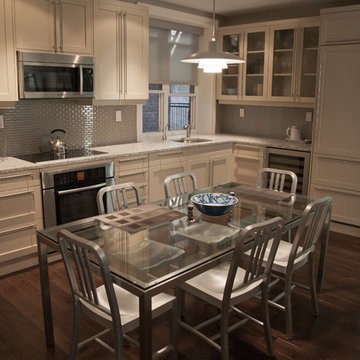
Sashy
Eat-in kitchen - mid-sized transitional l-shaped dark wood floor eat-in kitchen idea in New York with an undermount sink, shaker cabinets, yellow cabinets, quartz countertops, gray backsplash, glass tile backsplash and stainless steel appliances
Eat-in kitchen - mid-sized transitional l-shaped dark wood floor eat-in kitchen idea in New York with an undermount sink, shaker cabinets, yellow cabinets, quartz countertops, gray backsplash, glass tile backsplash and stainless steel appliances
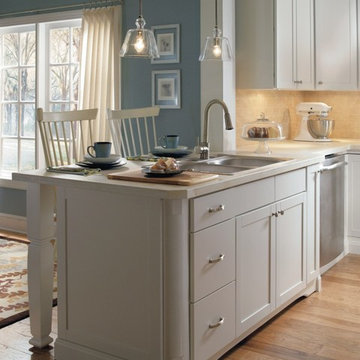
Example of an eat-in kitchen design in Other with yellow cabinets, shaker cabinets, black backsplash and stainless steel appliances
Kitchen with Shaker Cabinets and Yellow Cabinets Ideas
1





