Kitchen with Yellow Cabinets Ideas
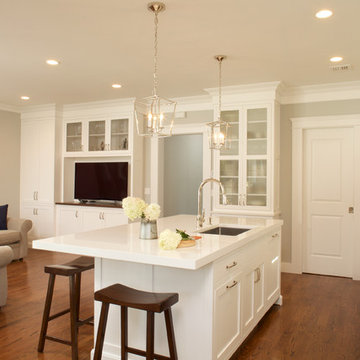
A "right-sized" room for daily family life as well as entertaining.
Space planning and custom cabinetry by Jennifer Howard, JWH
Photography by Mick Hales, Greenworld Productions
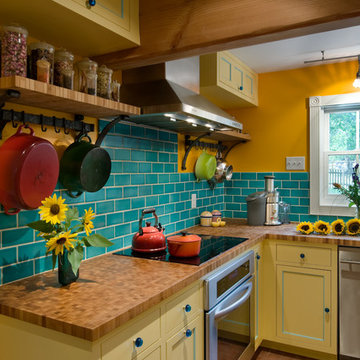
Daniel O'Connor Photography www.danieloconnorphoto.com
Inspiration for a farmhouse u-shaped enclosed kitchen remodel in Denver with subway tile backsplash, wood countertops, yellow cabinets, recessed-panel cabinets, stainless steel appliances and a farmhouse sink
Inspiration for a farmhouse u-shaped enclosed kitchen remodel in Denver with subway tile backsplash, wood countertops, yellow cabinets, recessed-panel cabinets, stainless steel appliances and a farmhouse sink
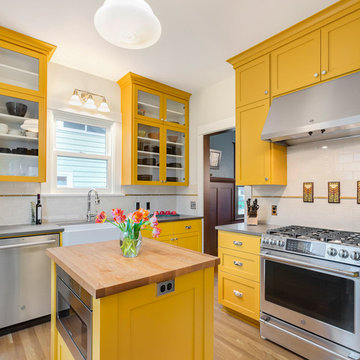
We love these charming yellow cabinets with glass-front doors!
Inspiration for a large craftsman u-shaped light wood floor enclosed kitchen remodel in Portland with a farmhouse sink, shaker cabinets, yellow cabinets, quartz countertops, multicolored backsplash, subway tile backsplash, stainless steel appliances, an island and gray countertops
Inspiration for a large craftsman u-shaped light wood floor enclosed kitchen remodel in Portland with a farmhouse sink, shaker cabinets, yellow cabinets, quartz countertops, multicolored backsplash, subway tile backsplash, stainless steel appliances, an island and gray countertops
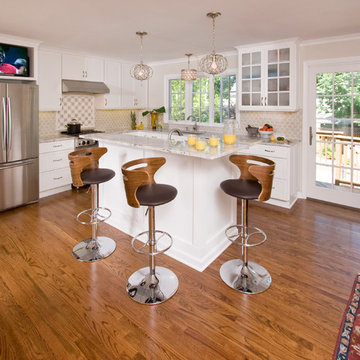
By relocating the Dining Room to the front of the house and doing away with a first floor formal living room, we were able to create a more gracious kitchen with a casual hang out space and visual access to the Lower level living room.
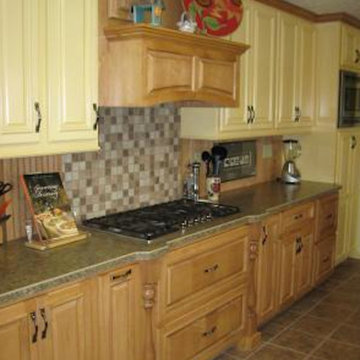
Inspiration for a kitchen remodel in Other with yellow cabinets, mosaic tile backsplash and stainless steel appliances
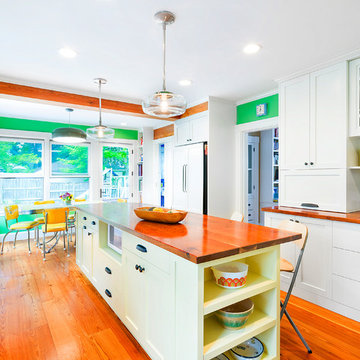
Patrick Rogers Photography
Inspiration for a mid-sized eclectic galley light wood floor eat-in kitchen remodel in Boston with a farmhouse sink, shaker cabinets, yellow cabinets, wood countertops, multicolored backsplash, ceramic backsplash, paneled appliances and an island
Inspiration for a mid-sized eclectic galley light wood floor eat-in kitchen remodel in Boston with a farmhouse sink, shaker cabinets, yellow cabinets, wood countertops, multicolored backsplash, ceramic backsplash, paneled appliances and an island
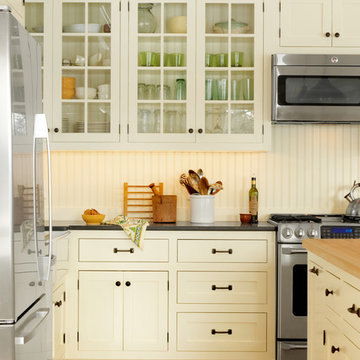
Susan Teare
Example of a classic kitchen design in Burlington with glass-front cabinets, yellow cabinets, wood countertops and stainless steel appliances
Example of a classic kitchen design in Burlington with glass-front cabinets, yellow cabinets, wood countertops and stainless steel appliances
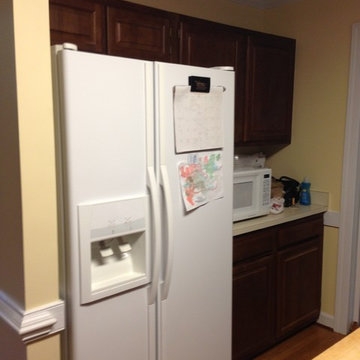
This is a before photo of space before we remodeled.
Small elegant u-shaped light wood floor open concept kitchen photo in Raleigh with an undermount sink, recessed-panel cabinets, yellow cabinets, granite countertops, white backsplash, subway tile backsplash, stainless steel appliances and an island
Small elegant u-shaped light wood floor open concept kitchen photo in Raleigh with an undermount sink, recessed-panel cabinets, yellow cabinets, granite countertops, white backsplash, subway tile backsplash, stainless steel appliances and an island
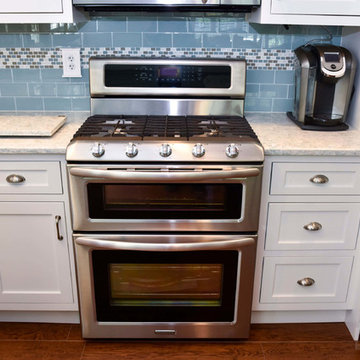
This Maple kitchen was designed with Starmark Inset cabinets in the Dewitt door style with a White Tinted Varnish finish and a Cambria Montgomery countertop.
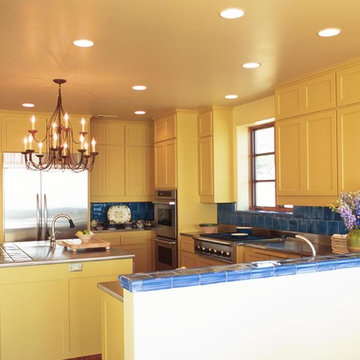
Inspiration for a mediterranean u-shaped kitchen remodel in San Luis Obispo with stainless steel appliances, stainless steel countertops, shaker cabinets, yellow cabinets and blue backsplash
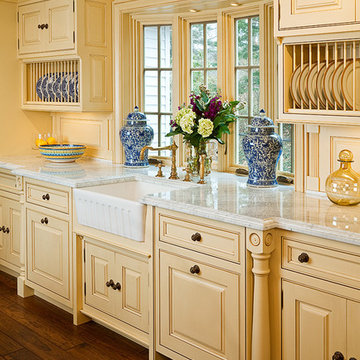
Jim Fiora
The owners of this lovely home wished to display many of their treasures collected in their several trips throughout Europe. We enjoyed creating a kitchen design that celebrated the European charm complete with an AGA cooker.

Interested in renovating your kitchen? View some of the beautiful projects that we have created for our clients. Call Fein Construction to help you build your dream kitchen!
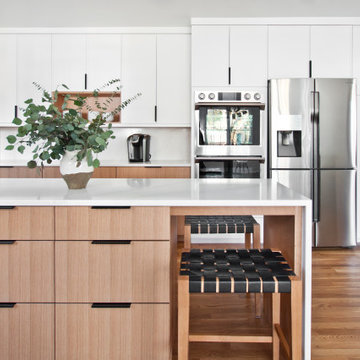
Inspiration for a mid-sized scandinavian l-shaped medium tone wood floor and orange floor eat-in kitchen remodel in Nashville with an undermount sink, flat-panel cabinets, yellow cabinets, quartz countertops, white backsplash, stone slab backsplash, stainless steel appliances, an island and white countertops
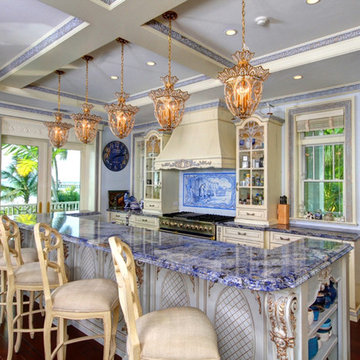
Kitchen - large cottage single-wall dark wood floor and brown floor kitchen idea in Miami with an undermount sink, stainless steel appliances, raised-panel cabinets, yellow cabinets, granite countertops, an island and blue countertops
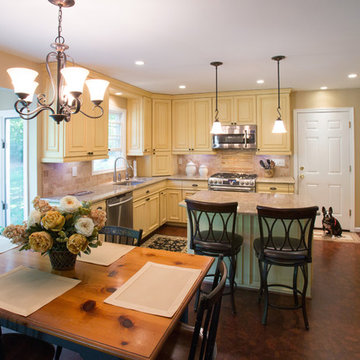
French Country Kitchen
Jason Weil
Inspiration for a large timeless l-shaped cork floor eat-in kitchen remodel in DC Metro with a single-bowl sink, raised-panel cabinets, yellow cabinets, granite countertops, beige backsplash, stone tile backsplash, stainless steel appliances and an island
Inspiration for a large timeless l-shaped cork floor eat-in kitchen remodel in DC Metro with a single-bowl sink, raised-panel cabinets, yellow cabinets, granite countertops, beige backsplash, stone tile backsplash, stainless steel appliances and an island

The historic restoration of this First Period Ipswich, Massachusetts home (c. 1686) was an eighteen-month project that combined exterior and interior architectural work to preserve and revitalize this beautiful home. Structurally, work included restoring the summer beam, straightening the timber frame, and adding a lean-to section. The living space was expanded with the addition of a spacious gourmet kitchen featuring countertops made of reclaimed barn wood. As is always the case with our historic renovations, we took special care to maintain the beauty and integrity of the historic elements while bringing in the comfort and convenience of modern amenities. We were even able to uncover and restore much of the original fabric of the house (the chimney, fireplaces, paneling, trim, doors, hinges, etc.), which had been hidden for years under a renovation dating back to 1746.
Winner, 2012 Mary P. Conley Award for historic home restoration and preservation
You can read more about this restoration in the Boston Globe article by Regina Cole, “A First Period home gets a second life.” http://www.bostonglobe.com/magazine/2013/10/26/couple-rebuild-their-century-home-ipswich/r2yXE5yiKWYcamoFGmKVyL/story.html
Photo Credit: Eric Roth

This dark, dreary kitchen was large, but not being used well. The family of 7 had outgrown the limited storage and experienced traffic bottlenecks when in the kitchen together. A bright, cheerful and more functional kitchen was desired, as well as a new pantry space.
We gutted the kitchen and closed off the landing through the door to the garage to create a new pantry. A frosted glass pocket door eliminates door swing issues. In the pantry, a small access door opens to the garage so groceries can be loaded easily. Grey wood-look tile was laid everywhere.
We replaced the small window and added a 6’x4’ window, instantly adding tons of natural light. A modern motorized sheer roller shade helps control early morning glare. Three free-floating shelves are to the right of the window for favorite décor and collectables.
White, ceiling-height cabinets surround the room. The full-overlay doors keep the look seamless. Double dishwashers, double ovens and a double refrigerator are essentials for this busy, large family. An induction cooktop was chosen for energy efficiency, child safety, and reliability in cooking. An appliance garage and a mixer lift house the much-used small appliances.
An ice maker and beverage center were added to the side wall cabinet bank. The microwave and TV are hidden but have easy access.
The inspiration for the room was an exclusive glass mosaic tile. The large island is a glossy classic blue. White quartz countertops feature small flecks of silver. Plus, the stainless metal accent was even added to the toe kick!
Upper cabinet, under-cabinet and pendant ambient lighting, all on dimmers, was added and every light (even ceiling lights) is LED for energy efficiency.
White-on-white modern counter stools are easy to clean. Plus, throughout the room, strategically placed USB outlets give tidy charging options.
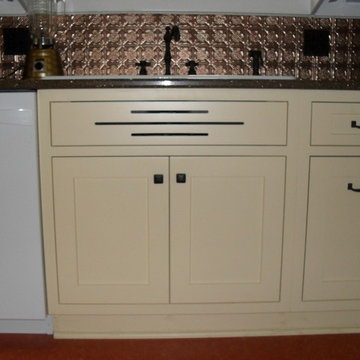
StarMark Cabinetry's Fairhaven inset door style in Maple finished in White for the upper cabinets. The lower cabinets were created with the Fairhaven inset door style in Maple finished in a custom cabinet color called Cream Yellow, to match a paint swatch from Behr.
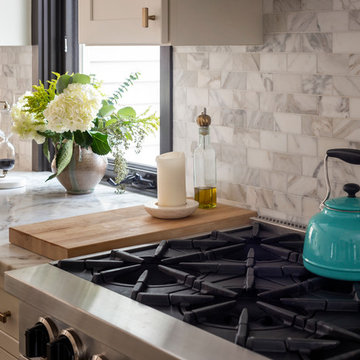
Close up view of the Calacatta marble backsplash and Eureka Danby marble countertop. #BlueStar range. Cream cabinetry by #Fabuwood in Linen. Hardware is Knightsbridge in Honey Bronze by #TopKnobs.
Photo by Michael P. Lefebvre

Rustic, terra cotta tile is used for the backsplash and countertop in this Santa Fe laundry room. Designed by Woods Builders, Santa Fe, NM. Photo: Christopher Martinez Photography
Kitchen with Yellow Cabinets Ideas
32





