Dark Wood Floor Kitchen with Yellow Cabinets Ideas
Refine by:
Budget
Sort by:Popular Today
1 - 20 of 744 photos
Item 1 of 3
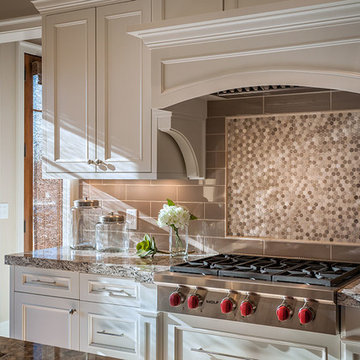
Mid-sized transitional l-shaped dark wood floor eat-in kitchen photo in Other with an undermount sink, beaded inset cabinets, yellow cabinets, granite countertops, beige backsplash, subway tile backsplash, paneled appliances and an island
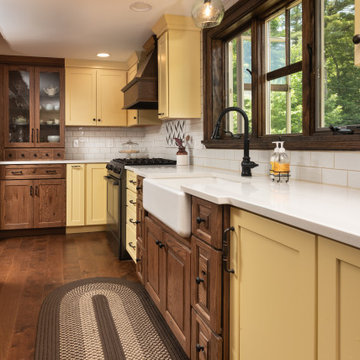
Large farmhouse l-shaped dark wood floor and brown floor kitchen photo in Portland Maine with a farmhouse sink, shaker cabinets, yellow cabinets, quartz countertops, white backsplash, subway tile backsplash, stainless steel appliances, an island and white countertops
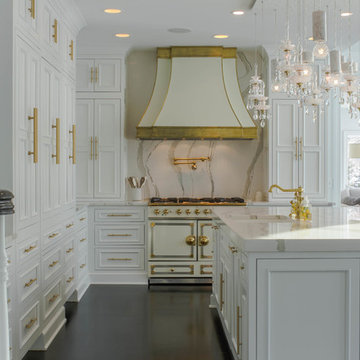
Example of a huge classic l-shaped dark wood floor and brown floor eat-in kitchen design with an undermount sink, recessed-panel cabinets, yellow cabinets, quartz countertops, white backsplash, paneled appliances, an island and white countertops
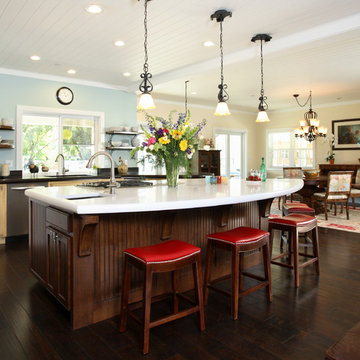
New construction Farmhouse style kitchen with white painted ceilings, two tone cabinetry by Precision Cabinets, stainless steel appliances and dark hard wood floors. Opens to the adjoining dining area. Photo credits to Douglas Johnson Photography
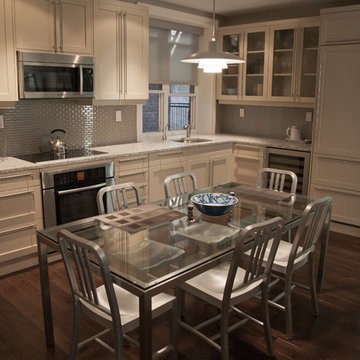
Sashy
Eat-in kitchen - mid-sized transitional l-shaped dark wood floor eat-in kitchen idea in New York with an undermount sink, shaker cabinets, yellow cabinets, quartz countertops, gray backsplash, glass tile backsplash and stainless steel appliances
Eat-in kitchen - mid-sized transitional l-shaped dark wood floor eat-in kitchen idea in New York with an undermount sink, shaker cabinets, yellow cabinets, quartz countertops, gray backsplash, glass tile backsplash and stainless steel appliances
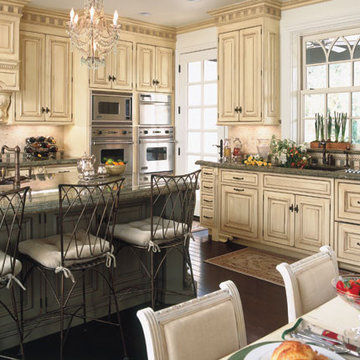
Example of a large classic l-shaped dark wood floor and brown floor eat-in kitchen design in Los Angeles with an undermount sink, raised-panel cabinets, yellow cabinets, granite countertops, beige backsplash, subway tile backsplash, stainless steel appliances and an island
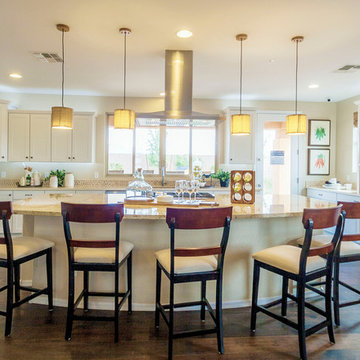
Shea Homes Arizona
Inspiration for a huge modern u-shaped dark wood floor open concept kitchen remodel in Phoenix with a single-bowl sink, raised-panel cabinets, yellow cabinets, quartz countertops, multicolored backsplash, ceramic backsplash, stainless steel appliances and an island
Inspiration for a huge modern u-shaped dark wood floor open concept kitchen remodel in Phoenix with a single-bowl sink, raised-panel cabinets, yellow cabinets, quartz countertops, multicolored backsplash, ceramic backsplash, stainless steel appliances and an island
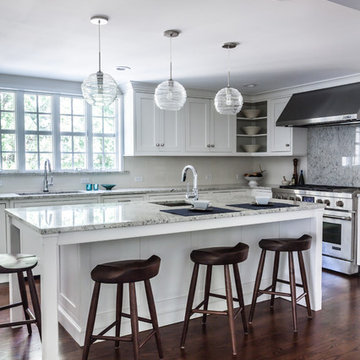
Dressed up island features classic legs with chamfered edge details, integrated paneling topped with natural granite. A prep sink, drawer microwave & refrigeration is accessed from the front of the island. Beautiful globe glass pendant lights above.
Starmark Cabinetry
Door Style: Fairhaven
Wood: Maple
Finish: Dove White
Photo Credit: Chris Veith
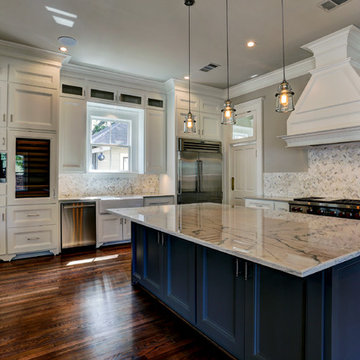
Inspiration for a mid-sized timeless l-shaped dark wood floor kitchen pantry remodel in Houston with a farmhouse sink, beaded inset cabinets, yellow cabinets, marble countertops, white backsplash, subway tile backsplash, stainless steel appliances and an island
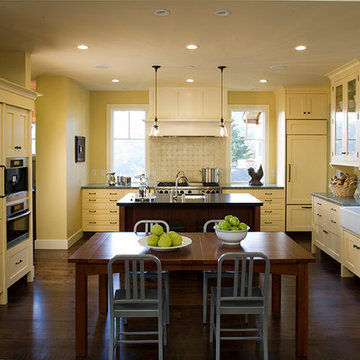
Dennis Andersen
Example of a large classic dark wood floor open concept kitchen design in San Francisco with a farmhouse sink, recessed-panel cabinets, yellow cabinets, paneled appliances and an island
Example of a large classic dark wood floor open concept kitchen design in San Francisco with a farmhouse sink, recessed-panel cabinets, yellow cabinets, paneled appliances and an island
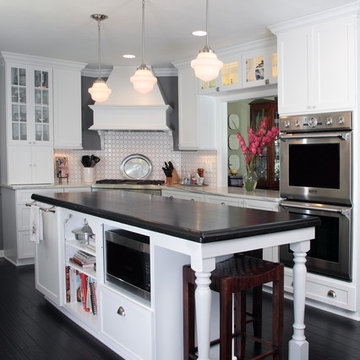
Newly remodeled kitchen with painted cabinetry, marble perimeter countertop, large island with solid wood countertop, hardwood hand scrapped flooring, tile backsplash, farm house sink, undercabinet lighting, pendant lighting
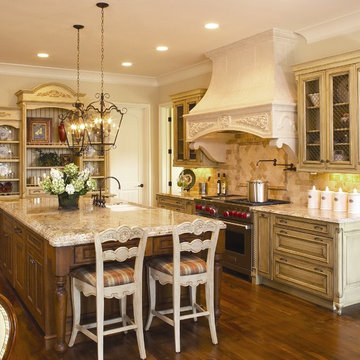
Photo by Michael LoBiondo
Eat-in kitchen - mid-sized traditional galley dark wood floor eat-in kitchen idea in Charlotte with an island, a drop-in sink, raised-panel cabinets, yellow cabinets, granite countertops, beige backsplash, stone tile backsplash and stainless steel appliances
Eat-in kitchen - mid-sized traditional galley dark wood floor eat-in kitchen idea in Charlotte with an island, a drop-in sink, raised-panel cabinets, yellow cabinets, granite countertops, beige backsplash, stone tile backsplash and stainless steel appliances
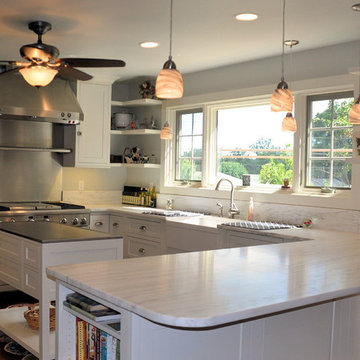
This kitchen was part of a total renovation in Sunset Hills. We completely gutted the original kitchen, plus we enlarged the window, which consisted of cutting through exterior brick to enlarge opening.. We installed white cabinetry with marble counter tops and backsplash. The island has a stainless top. We had to install support for the farm house sink because it is so heavy, not like the traditional under mount sink. We installed numerous recessed lights and pendant lighting.
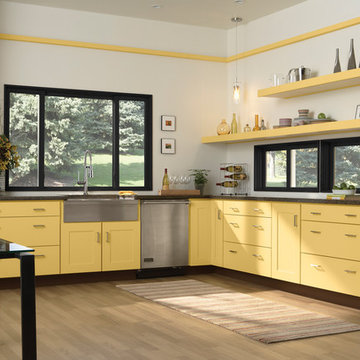
Transitional l-shaped dark wood floor eat-in kitchen photo in Denver with a farmhouse sink, shaker cabinets, yellow cabinets, stainless steel appliances and no island
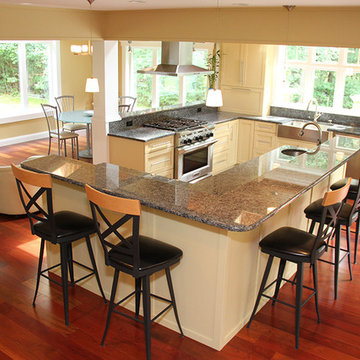
Jeff Richard
Eat-in kitchen - large traditional dark wood floor eat-in kitchen idea in Boston with a farmhouse sink, yellow cabinets, granite countertops, stone slab backsplash, stainless steel appliances and an island
Eat-in kitchen - large traditional dark wood floor eat-in kitchen idea in Boston with a farmhouse sink, yellow cabinets, granite countertops, stone slab backsplash, stainless steel appliances and an island
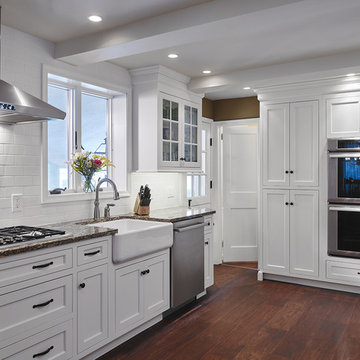
Example of a large transitional u-shaped dark wood floor and brown floor enclosed kitchen design in Philadelphia with a farmhouse sink, shaker cabinets, yellow cabinets, granite countertops, white backsplash, subway tile backsplash, stainless steel appliances and no island
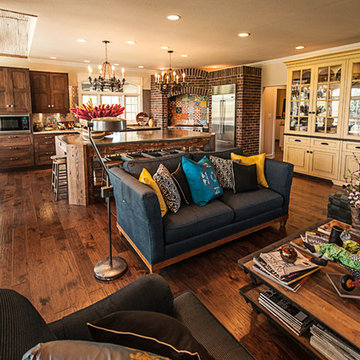
Main shot of kitchen and hearth room. Walnut perimeter cabinetry with recessed panel doors, painted and glazed yellow cabinetry with glass shelves and Walnut top.
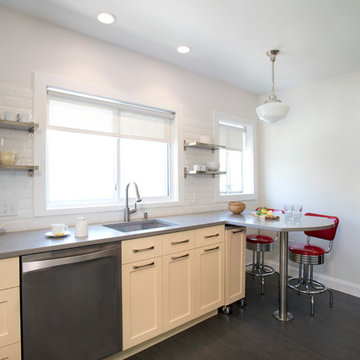
Large transitional galley dark wood floor and brown floor eat-in kitchen photo in Boston with a drop-in sink, shaker cabinets, yellow cabinets, solid surface countertops, white backsplash, subway tile backsplash, stainless steel appliances and a peninsula
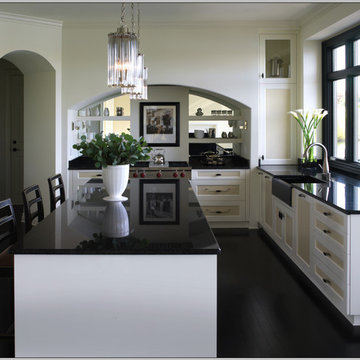
This contemporary space uses contrasting colors to create interest throughout. White essex doors with a yellow inset panel are accented with black hardware and black absolute counter tops. A cooking niche becomes the main focal point of the space and make for a great area to display collectibles and spices. The added custom mirror also create the illusion of a more expansive space.
Dark Wood Floor Kitchen with Yellow Cabinets Ideas
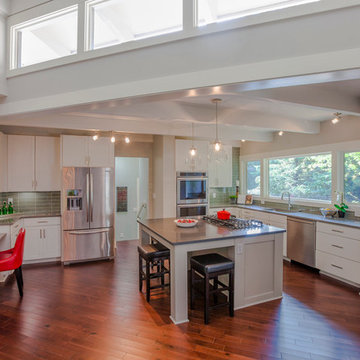
White Kitchen with gray custom island, built-in desk, and walk-in pantry.
Jonathan Thrasher
1960s u-shaped dark wood floor kitchen photo in Grand Rapids with an undermount sink, shaker cabinets, yellow cabinets, quartz countertops, gray backsplash, glass tile backsplash and stainless steel appliances
1960s u-shaped dark wood floor kitchen photo in Grand Rapids with an undermount sink, shaker cabinets, yellow cabinets, quartz countertops, gray backsplash, glass tile backsplash and stainless steel appliances
1





