Kitchen with Yellow Cabinets and a Peninsula Ideas
Refine by:
Budget
Sort by:Popular Today
1 - 20 of 654 photos
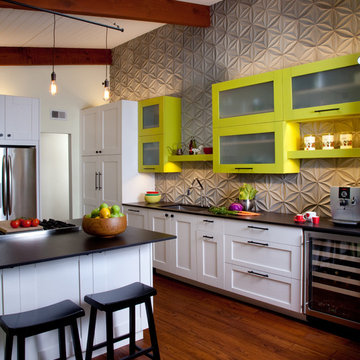
Gail Ownes
1950s galley medium tone wood floor, brown floor and exposed beam open concept kitchen photo in Other with a single-bowl sink, shaker cabinets, yellow cabinets, quartz countertops, gray backsplash, cement tile backsplash, stainless steel appliances, a peninsula and black countertops
1950s galley medium tone wood floor, brown floor and exposed beam open concept kitchen photo in Other with a single-bowl sink, shaker cabinets, yellow cabinets, quartz countertops, gray backsplash, cement tile backsplash, stainless steel appliances, a peninsula and black countertops
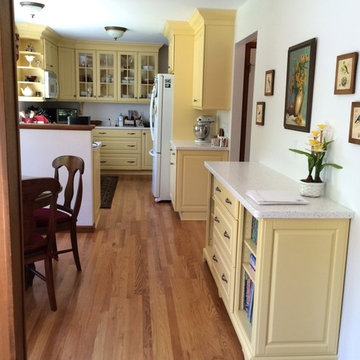
Justina Auer
Enclosed kitchen - mid-sized traditional l-shaped enclosed kitchen idea in Boston with raised-panel cabinets, yellow cabinets, solid surface countertops and a peninsula
Enclosed kitchen - mid-sized traditional l-shaped enclosed kitchen idea in Boston with raised-panel cabinets, yellow cabinets, solid surface countertops and a peninsula
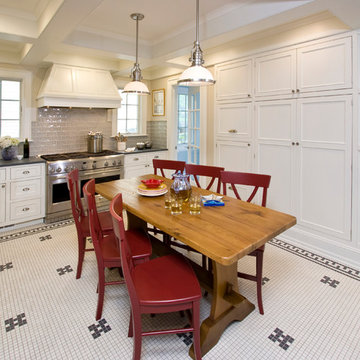
Period Kitchen and Mud Room Addition featuring custom cabinetry, and black and white mosaic ceramic tile floor. White beaded inset cabinets conceal modern amenities and pantry storage.
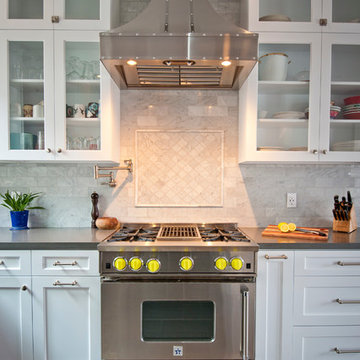
A lovely white BlueStar Kitchen with a 36" gas range with a swing door and 12" grill. The yellow knobs accent the small accessories around the kitchen perfectly. the 36" wrangler hood above it in stainless steel as well with strapping.
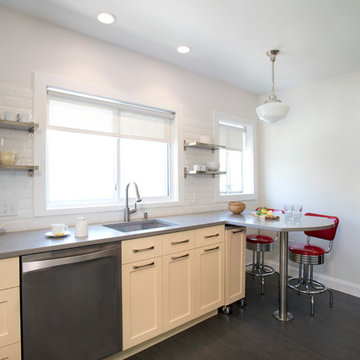
Large transitional galley dark wood floor and brown floor eat-in kitchen photo in Boston with a drop-in sink, shaker cabinets, yellow cabinets, solid surface countertops, white backsplash, subway tile backsplash, stainless steel appliances and a peninsula
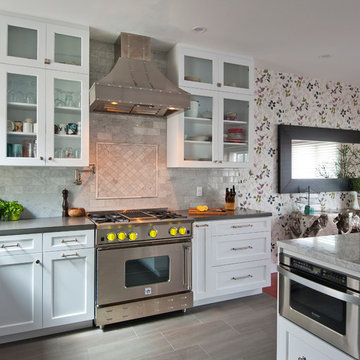
A lovely white BlueStar Kitchen with a 36" gas range with a swing door and 12" grill. The yellow knobs accent the small accessories around the kitchen perfectly. the 36" wrangler hood above it in stainless steel as well with strapping.
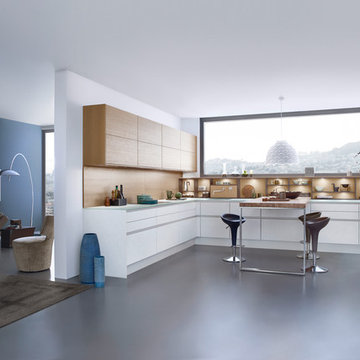
The material and color of this kitchen have a timeless appearance: CONCRETE dakar, concrete in an off-white as front material, the surface featuring a fine structure thanks to the masterly application. The modular „on-top shelving“ with a light wood back panel shapes the wall above the countertop, livens up the otherwise linear planning and gives the room a homely character.
The integrated LED lights can be individually controlled remotely in terms of color and intensity. Leicht.Com
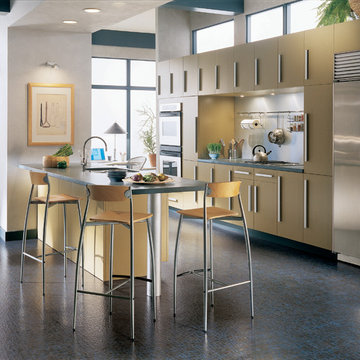
Mid-sized mid-century modern galley eat-in kitchen photo in Other with an undermount sink, flat-panel cabinets, yellow cabinets, concrete countertops, stainless steel appliances and a peninsula
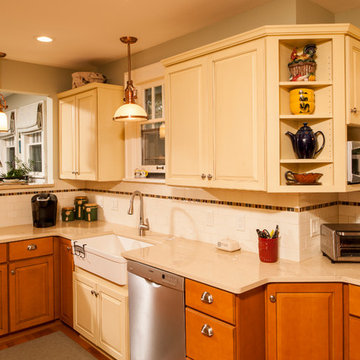
Photography by: Steve Whitsitt
Inspiration for a country l-shaped medium tone wood floor eat-in kitchen remodel in Detroit with white backsplash, subway tile backsplash, stainless steel appliances, a farmhouse sink, raised-panel cabinets, yellow cabinets, limestone countertops and a peninsula
Inspiration for a country l-shaped medium tone wood floor eat-in kitchen remodel in Detroit with white backsplash, subway tile backsplash, stainless steel appliances, a farmhouse sink, raised-panel cabinets, yellow cabinets, limestone countertops and a peninsula
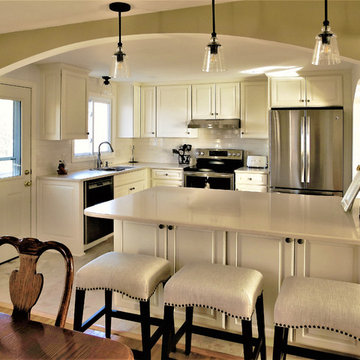
Example of a small classic l-shaped porcelain tile and multicolored floor eat-in kitchen design in Bridgeport with an undermount sink, raised-panel cabinets, yellow cabinets, quartz countertops, white backsplash, subway tile backsplash, stainless steel appliances and a peninsula
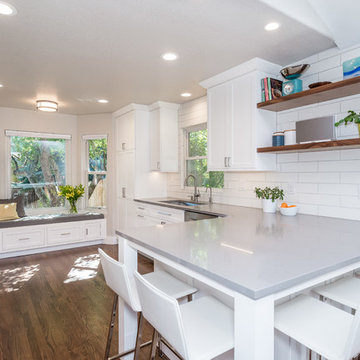
Jeff Davis, JWD Imagery
Mid-sized transitional l-shaped dark wood floor eat-in kitchen photo in Denver with an undermount sink, shaker cabinets, yellow cabinets, quartz countertops, white backsplash, subway tile backsplash, stainless steel appliances and a peninsula
Mid-sized transitional l-shaped dark wood floor eat-in kitchen photo in Denver with an undermount sink, shaker cabinets, yellow cabinets, quartz countertops, white backsplash, subway tile backsplash, stainless steel appliances and a peninsula
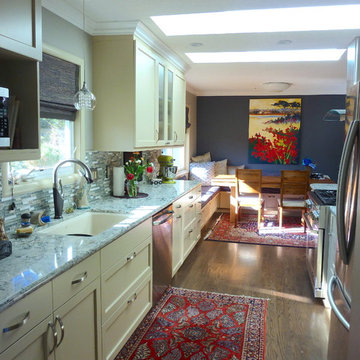
Kitchens Unlimited
Inspiration for a mid-sized timeless galley medium tone wood floor eat-in kitchen remodel in San Francisco with an undermount sink, recessed-panel cabinets, yellow cabinets, quartz countertops, multicolored backsplash, mosaic tile backsplash, stainless steel appliances and a peninsula
Inspiration for a mid-sized timeless galley medium tone wood floor eat-in kitchen remodel in San Francisco with an undermount sink, recessed-panel cabinets, yellow cabinets, quartz countertops, multicolored backsplash, mosaic tile backsplash, stainless steel appliances and a peninsula
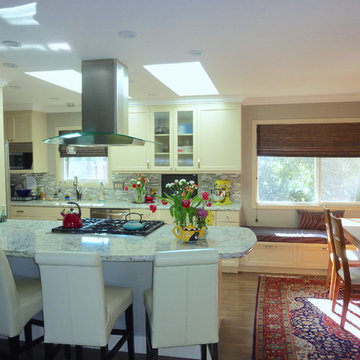
Kitchens Unlimited
Example of a mid-sized classic galley medium tone wood floor eat-in kitchen design in San Francisco with an undermount sink, recessed-panel cabinets, yellow cabinets, quartz countertops, multicolored backsplash, mosaic tile backsplash, stainless steel appliances and a peninsula
Example of a mid-sized classic galley medium tone wood floor eat-in kitchen design in San Francisco with an undermount sink, recessed-panel cabinets, yellow cabinets, quartz countertops, multicolored backsplash, mosaic tile backsplash, stainless steel appliances and a peninsula
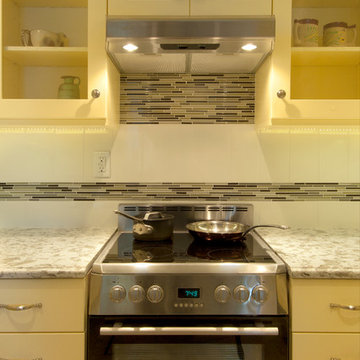
View of the Blomberg 24" range and recirculating vent hood and tile backsplash.
Gregg Krogstad
Enclosed kitchen - small eclectic u-shaped enclosed kitchen idea in Seattle with recessed-panel cabinets, yellow cabinets and a peninsula
Enclosed kitchen - small eclectic u-shaped enclosed kitchen idea in Seattle with recessed-panel cabinets, yellow cabinets and a peninsula
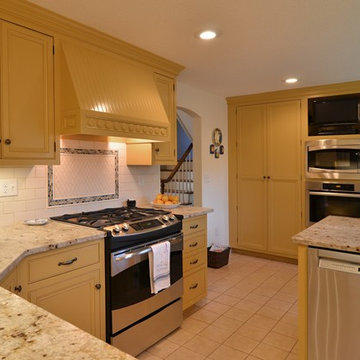
Enclosed kitchen - large traditional u-shaped ceramic tile enclosed kitchen idea in Boston with a double-bowl sink, beaded inset cabinets, yellow cabinets, granite countertops, white backsplash, subway tile backsplash, stainless steel appliances and a peninsula
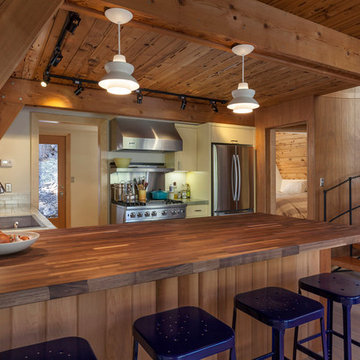
Inspiration for a rustic light wood floor kitchen remodel in Sacramento with a single-bowl sink, flat-panel cabinets, yellow cabinets, wood countertops and a peninsula
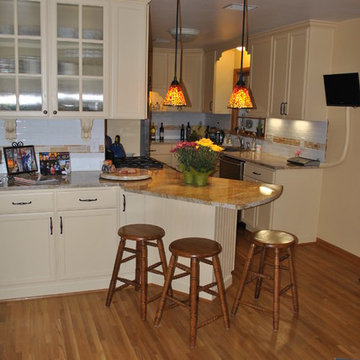
Yellow Starmark cabinets with Cambria counter-tops. A unique peninsula top replaces the need for a kitchen table.
Inspiration for a mid-sized timeless u-shaped medium tone wood floor eat-in kitchen remodel in Minneapolis with an undermount sink, flat-panel cabinets, yellow cabinets, quartzite countertops, white backsplash, ceramic backsplash, stainless steel appliances and a peninsula
Inspiration for a mid-sized timeless u-shaped medium tone wood floor eat-in kitchen remodel in Minneapolis with an undermount sink, flat-panel cabinets, yellow cabinets, quartzite countertops, white backsplash, ceramic backsplash, stainless steel appliances and a peninsula
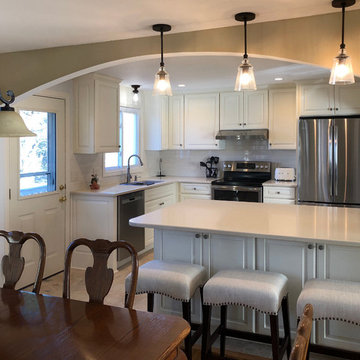
Example of a small classic l-shaped porcelain tile and multicolored floor eat-in kitchen design with an undermount sink, raised-panel cabinets, yellow cabinets, quartz countertops, white backsplash, subway tile backsplash, stainless steel appliances and a peninsula

This modern European Kitchen Design utilizes a compact Space with a maximum of practicality. The clean and minimalist off-white Fronts create straight guide lines, while the functional Housing in grain Matched Stone Ash hides away the Refrigerator and Pantry Cabinet. A Bar to the living Room leaves Room to entertain Guests and be functional as the perfect Coffee Bar of the inviting open House Layout.
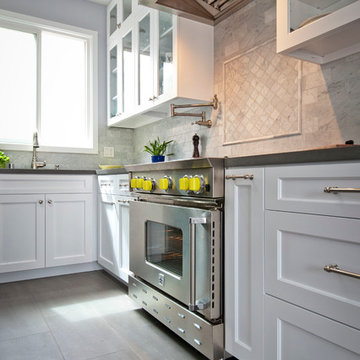
A lovely white BlueStar Kitchen with a 36" gas range with a swing door and 12" grill. The yellow knobs accent the small accessories around the kitchen perfectly. the 36" wrangler hood above it in stainless steel as well with strapping.
Kitchen with Yellow Cabinets and a Peninsula Ideas
1





