Kitchen with a Single-Bowl Sink and Yellow Cabinets Ideas
Refine by:
Budget
Sort by:Popular Today
1 - 20 of 392 photos
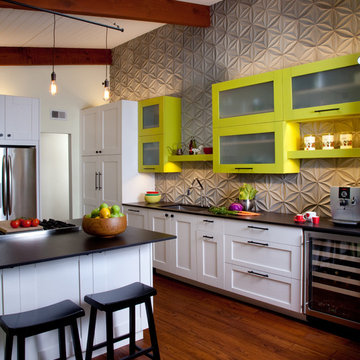
Gail Ownes
1950s galley medium tone wood floor, brown floor and exposed beam open concept kitchen photo in Other with a single-bowl sink, shaker cabinets, yellow cabinets, quartz countertops, gray backsplash, cement tile backsplash, stainless steel appliances, a peninsula and black countertops
1950s galley medium tone wood floor, brown floor and exposed beam open concept kitchen photo in Other with a single-bowl sink, shaker cabinets, yellow cabinets, quartz countertops, gray backsplash, cement tile backsplash, stainless steel appliances, a peninsula and black countertops
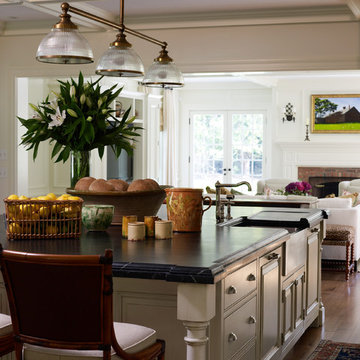
Photo Credit: Stacy Bass
Mid-sized elegant u-shaped medium tone wood floor open concept kitchen photo in New York with a single-bowl sink, raised-panel cabinets, yellow cabinets, wood countertops and an island
Mid-sized elegant u-shaped medium tone wood floor open concept kitchen photo in New York with a single-bowl sink, raised-panel cabinets, yellow cabinets, wood countertops and an island
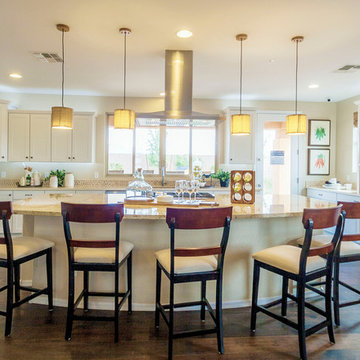
Shea Homes Arizona
Inspiration for a huge modern u-shaped dark wood floor open concept kitchen remodel in Phoenix with a single-bowl sink, raised-panel cabinets, yellow cabinets, quartz countertops, multicolored backsplash, ceramic backsplash, stainless steel appliances and an island
Inspiration for a huge modern u-shaped dark wood floor open concept kitchen remodel in Phoenix with a single-bowl sink, raised-panel cabinets, yellow cabinets, quartz countertops, multicolored backsplash, ceramic backsplash, stainless steel appliances and an island
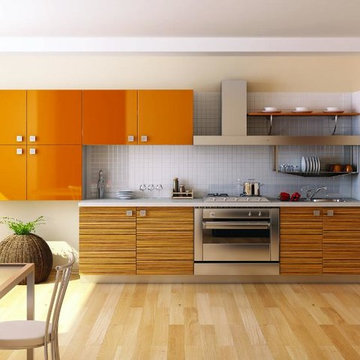
Small minimalist single-wall light wood floor eat-in kitchen photo in Miami with a single-bowl sink, flat-panel cabinets, yellow cabinets, laminate countertops, brown backsplash, ceramic backsplash, stainless steel appliances and no island
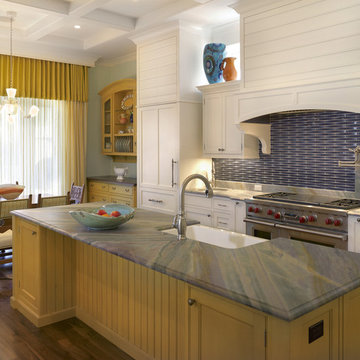
Tampa Builders Alvarez Homes - (813) 969-3033. Vibrant colors, a variety of textures and covered porches add charm and character to this stunning beachfront home in Florida.
Photography by Jorge Alvarez
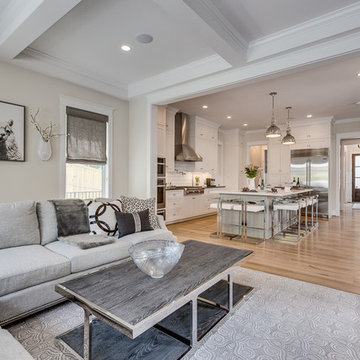
Christy Kosnic Photography
Custom rug by Julie Dasher
Open concept kitchen - large transitional l-shaped medium tone wood floor and brown floor open concept kitchen idea in DC Metro with a single-bowl sink, shaker cabinets, yellow cabinets, quartz countertops, white backsplash, subway tile backsplash, stainless steel appliances, an island and black countertops
Open concept kitchen - large transitional l-shaped medium tone wood floor and brown floor open concept kitchen idea in DC Metro with a single-bowl sink, shaker cabinets, yellow cabinets, quartz countertops, white backsplash, subway tile backsplash, stainless steel appliances, an island and black countertops
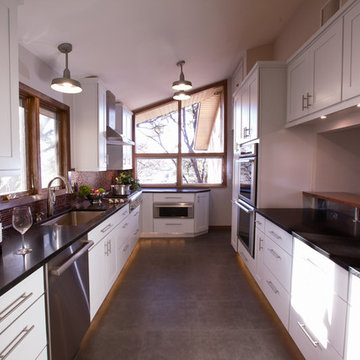
Eat-in kitchen - contemporary galley eat-in kitchen idea in Austin with a single-bowl sink, shaker cabinets, yellow cabinets, granite countertops, red backsplash and stainless steel appliances
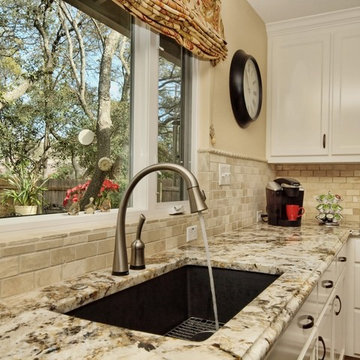
Kitchen by Austin Impressions
www.houzz.com/pro/austin-impressions/
Example of a transitional kitchen design in Austin with a single-bowl sink, recessed-panel cabinets, yellow cabinets, granite countertops, beige backsplash and stone tile backsplash
Example of a transitional kitchen design in Austin with a single-bowl sink, recessed-panel cabinets, yellow cabinets, granite countertops, beige backsplash and stone tile backsplash
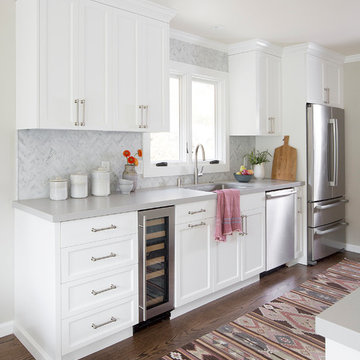
Michelle Drewes Photography
Example of a mid-sized transitional galley medium tone wood floor and brown floor eat-in kitchen design in San Francisco with a single-bowl sink, shaker cabinets, yellow cabinets, quartzite countertops, white backsplash, mosaic tile backsplash, stainless steel appliances and an island
Example of a mid-sized transitional galley medium tone wood floor and brown floor eat-in kitchen design in San Francisco with a single-bowl sink, shaker cabinets, yellow cabinets, quartzite countertops, white backsplash, mosaic tile backsplash, stainless steel appliances and an island
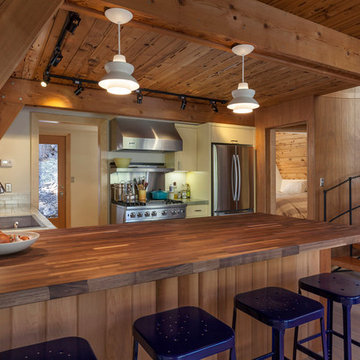
Inspiration for a rustic light wood floor kitchen remodel in Sacramento with a single-bowl sink, flat-panel cabinets, yellow cabinets, wood countertops and a peninsula

This modern European Kitchen Design utilizes a compact Space with a maximum of practicality. The clean and minimalist off-white Fronts create straight guide lines, while the functional Housing in grain Matched Stone Ash hides away the Refrigerator and Pantry Cabinet. A Bar to the living Room leaves Room to entertain Guests and be functional as the perfect Coffee Bar of the inviting open House Layout.
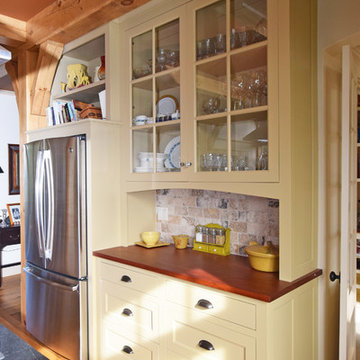
Refrigerator wall surrounded by a hutch makes this piece more like furniture than cabinetry. While the cabinetry matches that of the rest of the kitchen perimeter, the solid wood top and glass uppers make this unit a beautiful hutch. Upper shelving over the refrigerator is more useful than a closed cabinet and works with the post and beam interior of the home.
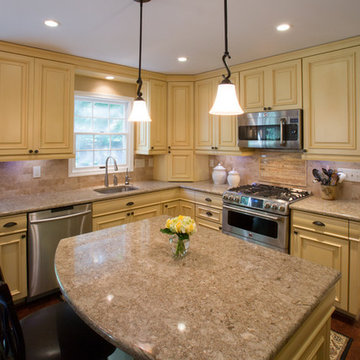
Jason Weil
Kitchen - large traditional u-shaped cork floor and brown floor kitchen idea in DC Metro with a single-bowl sink, yellow cabinets, beige backsplash, stone tile backsplash, stainless steel appliances, raised-panel cabinets, quartzite countertops and an island
Kitchen - large traditional u-shaped cork floor and brown floor kitchen idea in DC Metro with a single-bowl sink, yellow cabinets, beige backsplash, stone tile backsplash, stainless steel appliances, raised-panel cabinets, quartzite countertops and an island
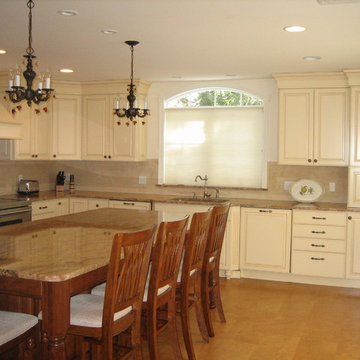
Kitchen addition
Example of a mid-sized classic l-shaped cork floor eat-in kitchen design in Providence with a single-bowl sink, raised-panel cabinets, yellow cabinets, granite countertops, beige backsplash, stone tile backsplash, paneled appliances and an island
Example of a mid-sized classic l-shaped cork floor eat-in kitchen design in Providence with a single-bowl sink, raised-panel cabinets, yellow cabinets, granite countertops, beige backsplash, stone tile backsplash, paneled appliances and an island
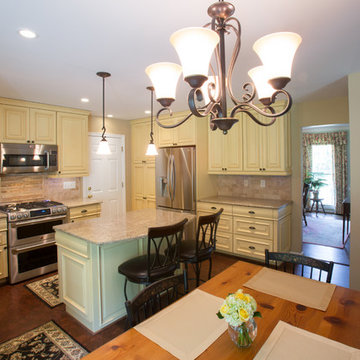
Medallion Cabinetry Gold line with Maple door with Saffron Finish. Note the convex top drawer heads.
Photo Jason Weil
Large elegant u-shaped cork floor open concept kitchen photo in DC Metro with a single-bowl sink, raised-panel cabinets, yellow cabinets, quartzite countertops, beige backsplash, stone tile backsplash, stainless steel appliances and an island
Large elegant u-shaped cork floor open concept kitchen photo in DC Metro with a single-bowl sink, raised-panel cabinets, yellow cabinets, quartzite countertops, beige backsplash, stone tile backsplash, stainless steel appliances and an island
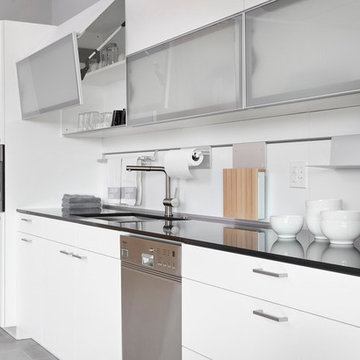
Designed by Tatiana Bacci of Poggenpohl Photos by Jill Broussard
Example of a mid-sized trendy single-wall dark wood floor kitchen design in Houston with a single-bowl sink, flat-panel cabinets, yellow cabinets, glass countertops, white backsplash, ceramic backsplash, stainless steel appliances and no island
Example of a mid-sized trendy single-wall dark wood floor kitchen design in Houston with a single-bowl sink, flat-panel cabinets, yellow cabinets, glass countertops, white backsplash, ceramic backsplash, stainless steel appliances and no island
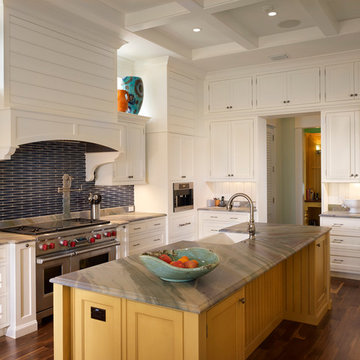
Tampa Builders Alvarez Homes - (813) 969-3033. Vibrant colors, a variety of textures and covered porches add charm and character to this stunning beachfront home in Florida.
Photography by Jorge Alvarez
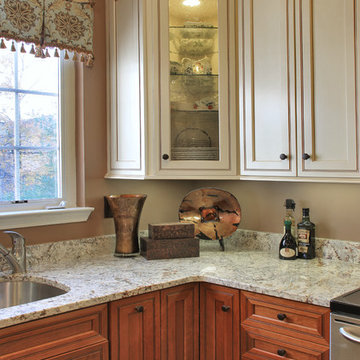
Kenneth M. Wyner Photography, Inc.
Eat-in kitchen - mid-sized transitional u-shaped linoleum floor and beige floor eat-in kitchen idea in Baltimore with a single-bowl sink, beaded inset cabinets, yellow cabinets, granite countertops, stainless steel appliances and a peninsula
Eat-in kitchen - mid-sized transitional u-shaped linoleum floor and beige floor eat-in kitchen idea in Baltimore with a single-bowl sink, beaded inset cabinets, yellow cabinets, granite countertops, stainless steel appliances and a peninsula
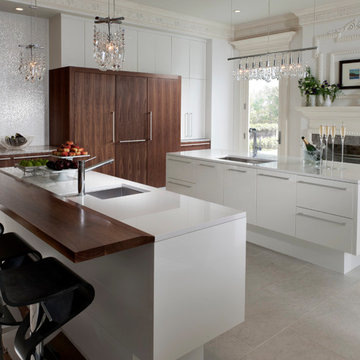
This boldly space features a stunning mix of materials and graphic details for a vibrant but comfortable environment. This kitchen is sleek and lively. White gloss cabinets span the room’s perimeter while the white island and wood armoire create contrast and warmth.
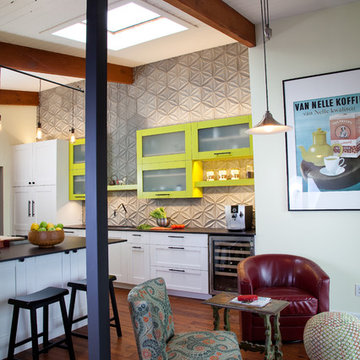
Gail Ownes
Inspiration for a 1950s u-shaped medium tone wood floor, brown floor and exposed beam open concept kitchen remodel in Other with a single-bowl sink, shaker cabinets, yellow cabinets, quartz countertops, gray backsplash, cement tile backsplash, stainless steel appliances, a peninsula and black countertops
Inspiration for a 1950s u-shaped medium tone wood floor, brown floor and exposed beam open concept kitchen remodel in Other with a single-bowl sink, shaker cabinets, yellow cabinets, quartz countertops, gray backsplash, cement tile backsplash, stainless steel appliances, a peninsula and black countertops
Kitchen with a Single-Bowl Sink and Yellow Cabinets Ideas
1





