Concrete Floor Kitchen with an Undermount Sink and Yellow Cabinets Ideas
Refine by:
Budget
Sort by:Popular Today
1 - 20 of 48 photos
Item 1 of 4
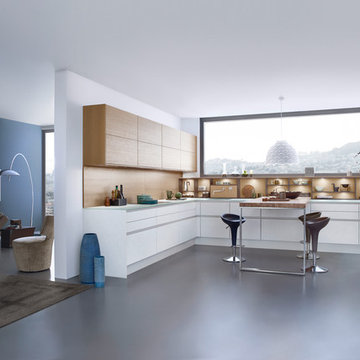
The material and color of this kitchen have a timeless appearance: CONCRETE dakar, concrete in an off-white as front material, the surface featuring a fine structure thanks to the masterly application. The modular „on-top shelving“ with a light wood back panel shapes the wall above the countertop, livens up the otherwise linear planning and gives the room a homely character.
The integrated LED lights can be individually controlled remotely in terms of color and intensity. Leicht.Com
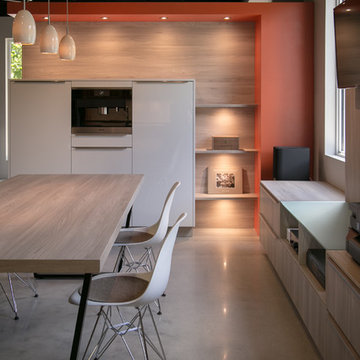
Compact modern Kitchen, white High Gloss Lacquer in Combination with Stone Ash textured Laminate. We designed this kitchen as combined space, functioning as office Kitchen, office area, and dining area.
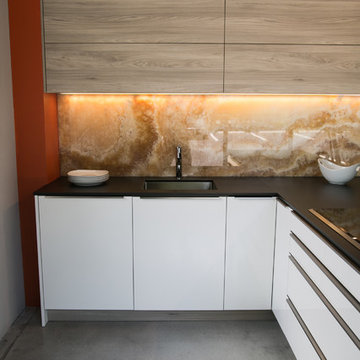
Compact modern Kitchen, white High Gloss Lacquer in Combination with Stone Ash textured Laminate. We designed this kitchen as combined space, functioning as office Kitchen, office area, and dining area.
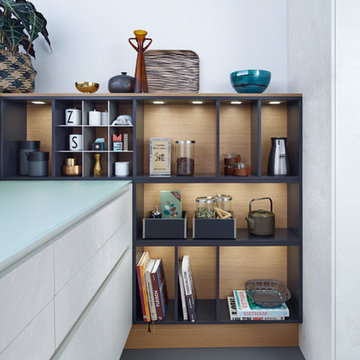
The material and color of this kitchen have a timeless appearance: CONCRETE dakar, concrete in an off-white as front material, the surface featuring a fine structure thanks to the masterly application. The modular „on-top shelving“ with a light wood back panel shapes the wall above the countertop, livens up the otherwise linear planning and gives the room a homely character.
The integrated LED lights can be individually controlled remotely in terms of color and intensity. Leicht.Com
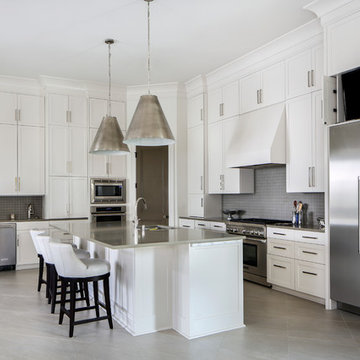
Oivanki Photography
Inspiration for a large transitional l-shaped concrete floor open concept kitchen remodel in New Orleans with an undermount sink, shaker cabinets, yellow cabinets, gray backsplash, glass tile backsplash, stainless steel appliances and an island
Inspiration for a large transitional l-shaped concrete floor open concept kitchen remodel in New Orleans with an undermount sink, shaker cabinets, yellow cabinets, gray backsplash, glass tile backsplash, stainless steel appliances and an island
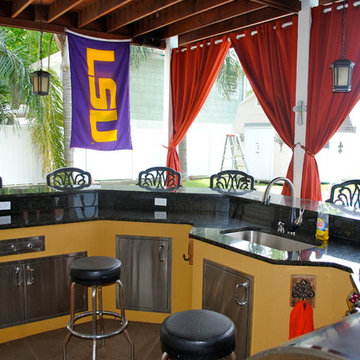
3CM Ubatuba
1/4 Round Edge
Single Bowl UM Stainless Steel Sink
Photo courtesy of Leticia DePaula
Eat-in kitchen - large traditional galley concrete floor eat-in kitchen idea in New Orleans with an undermount sink, granite countertops, yellow cabinets, black backsplash, stone slab backsplash, stainless steel appliances and no island
Eat-in kitchen - large traditional galley concrete floor eat-in kitchen idea in New Orleans with an undermount sink, granite countertops, yellow cabinets, black backsplash, stone slab backsplash, stainless steel appliances and no island
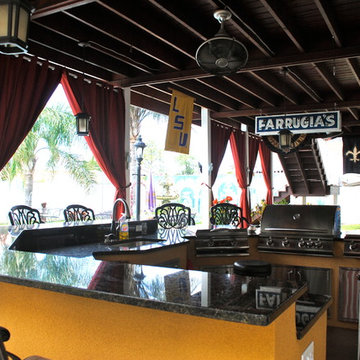
3CM Ubatuba
1/4 Round Edge
Single Bowl UM Stainless Steel Sink
Photo courtesy of Leticia DePaula
Example of a large classic galley concrete floor eat-in kitchen design in New Orleans with an undermount sink, granite countertops, yellow cabinets, black backsplash, stone slab backsplash, stainless steel appliances and no island
Example of a large classic galley concrete floor eat-in kitchen design in New Orleans with an undermount sink, granite countertops, yellow cabinets, black backsplash, stone slab backsplash, stainless steel appliances and no island
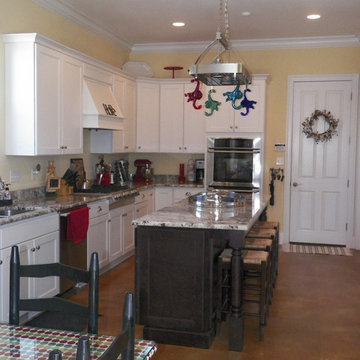
Gretchen Mura
Example of a mid-sized classic l-shaped concrete floor and brown floor kitchen design in New Orleans with an undermount sink, shaker cabinets, yellow cabinets, granite countertops, stainless steel appliances and an island
Example of a mid-sized classic l-shaped concrete floor and brown floor kitchen design in New Orleans with an undermount sink, shaker cabinets, yellow cabinets, granite countertops, stainless steel appliances and an island
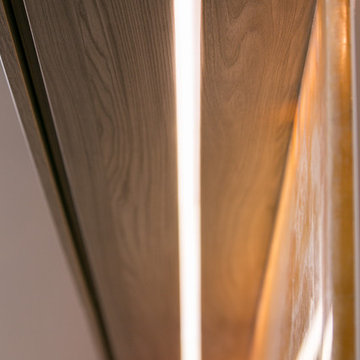
Compact modern Kitchen, white High Gloss Lacquer in Combination with Stone Ash textured Laminate. We designed this kitchen as combined space, functioning as office Kitchen, office area, and dining area.
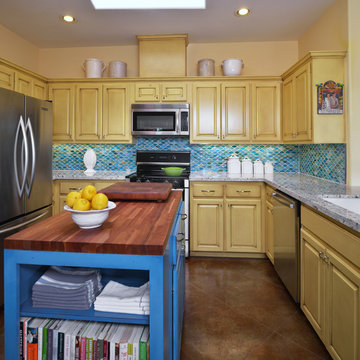
Kitchen | Photo Credit: Miro Dvorscak
Inspiration for a mid-sized timeless u-shaped concrete floor eat-in kitchen remodel in Austin with an undermount sink, raised-panel cabinets, yellow cabinets, blue backsplash, stainless steel appliances, granite countertops and an island
Inspiration for a mid-sized timeless u-shaped concrete floor eat-in kitchen remodel in Austin with an undermount sink, raised-panel cabinets, yellow cabinets, blue backsplash, stainless steel appliances, granite countertops and an island
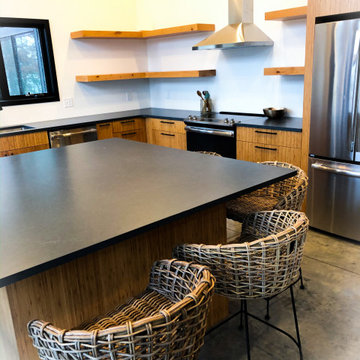
Minimalist concrete floor and gray floor open concept kitchen photo in Minneapolis with an undermount sink, flat-panel cabinets, yellow cabinets, quartzite countertops, stainless steel appliances, an island and black countertops
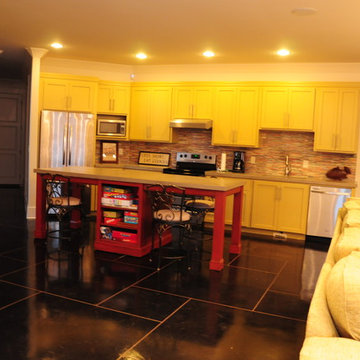
Inspiration for a huge transitional single-wall concrete floor eat-in kitchen remodel in Birmingham with an undermount sink, shaker cabinets, yellow cabinets, concrete countertops, multicolored backsplash, matchstick tile backsplash, stainless steel appliances and an island
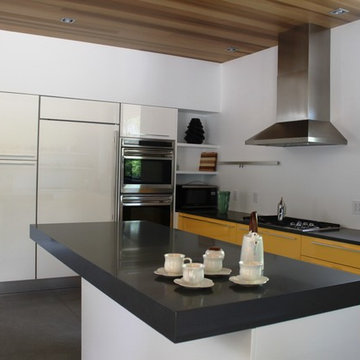
Eat-in kitchen - mid-sized modern l-shaped concrete floor eat-in kitchen idea in Montreal with an undermount sink, flat-panel cabinets, yellow cabinets, solid surface countertops, stainless steel appliances and an island
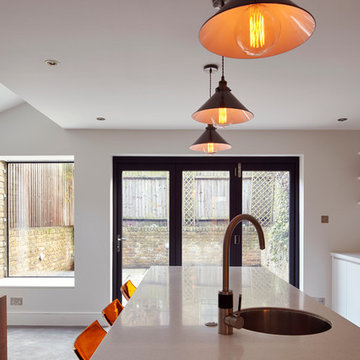
Adrian Wolfson
Eat-in kitchen - mid-sized modern galley concrete floor eat-in kitchen idea in London with an undermount sink, flat-panel cabinets, yellow cabinets, quartz countertops, white backsplash, paneled appliances and an island
Eat-in kitchen - mid-sized modern galley concrete floor eat-in kitchen idea in London with an undermount sink, flat-panel cabinets, yellow cabinets, quartz countertops, white backsplash, paneled appliances and an island

Plywood Kitchen - Shiplake
Example of a mid-sized trendy concrete floor and gray floor kitchen design in Oxfordshire with an undermount sink, flat-panel cabinets, yellow cabinets, an island and white countertops
Example of a mid-sized trendy concrete floor and gray floor kitchen design in Oxfordshire with an undermount sink, flat-panel cabinets, yellow cabinets, an island and white countertops
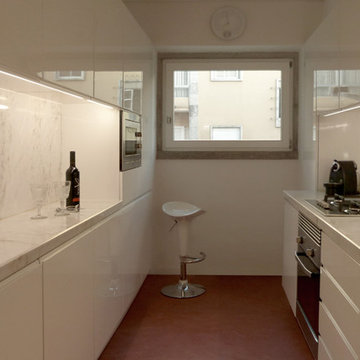
Example of a mid-sized trendy galley concrete floor enclosed kitchen design in Other with an undermount sink, flat-panel cabinets, yellow cabinets, marble countertops, stone slab backsplash, stainless steel appliances and no island
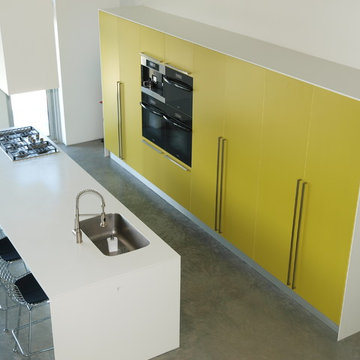
Custom Colour matched tower doors in glass. Top and side of towers in Nikron. Island drawers in white glass, countertop and gables in Nikron. Photo by Dario Drinovac
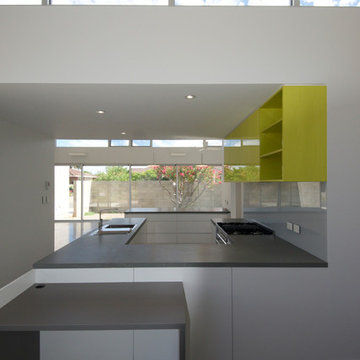
Warwick O'Brien
Example of a mid-sized minimalist u-shaped concrete floor kitchen design in Adelaide with an undermount sink, flat-panel cabinets, yellow cabinets, solid surface countertops, gray backsplash, glass sheet backsplash, stainless steel appliances and two islands
Example of a mid-sized minimalist u-shaped concrete floor kitchen design in Adelaide with an undermount sink, flat-panel cabinets, yellow cabinets, solid surface countertops, gray backsplash, glass sheet backsplash, stainless steel appliances and two islands
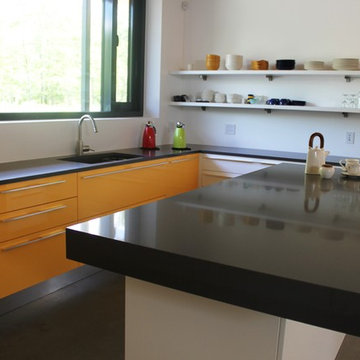
Example of a mid-sized trendy l-shaped concrete floor eat-in kitchen design in Montreal with an undermount sink, flat-panel cabinets, yellow cabinets, solid surface countertops, stainless steel appliances and an island
Concrete Floor Kitchen with an Undermount Sink and Yellow Cabinets Ideas
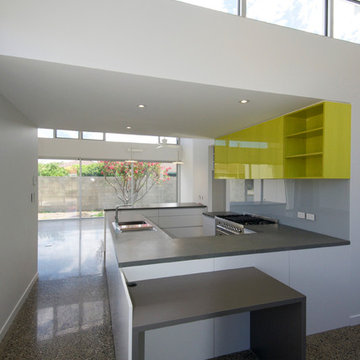
Warwick O'Brien
Mid-sized minimalist u-shaped concrete floor kitchen photo in Adelaide with an undermount sink, flat-panel cabinets, yellow cabinets, solid surface countertops, gray backsplash, glass sheet backsplash, stainless steel appliances and two islands
Mid-sized minimalist u-shaped concrete floor kitchen photo in Adelaide with an undermount sink, flat-panel cabinets, yellow cabinets, solid surface countertops, gray backsplash, glass sheet backsplash, stainless steel appliances and two islands
1





