Small Kitchen with Yellow Cabinets Ideas
Refine by:
Budget
Sort by:Popular Today
1 - 20 of 508 photos
Item 1 of 3

Mustard color cabinets with copper and teak countertops. Basque slate floor from Ann Sacks Tile. Project Location Batavia, IL
Inspiration for a small country galley slate floor enclosed kitchen remodel in Chicago with a farmhouse sink, yellow cabinets, copper countertops, yellow backsplash, paneled appliances, no island, shaker cabinets and red countertops
Inspiration for a small country galley slate floor enclosed kitchen remodel in Chicago with a farmhouse sink, yellow cabinets, copper countertops, yellow backsplash, paneled appliances, no island, shaker cabinets and red countertops
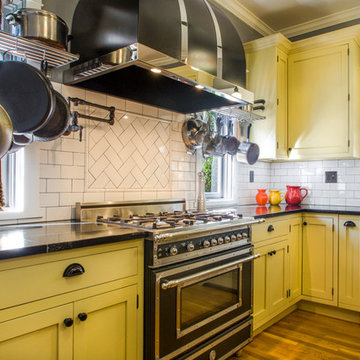
1940s style kitchen remodel, complete with hidden appliances, authentic lighting, and a farmhouse style sink. Photography done by Pradhan Studios Photography.
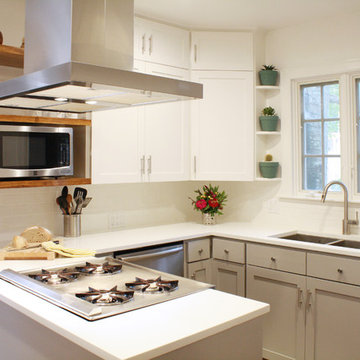
Small minimalist u-shaped terra-cotta tile enclosed kitchen photo in Houston with an undermount sink, shaker cabinets, yellow cabinets, quartzite countertops, white backsplash, subway tile backsplash and stainless steel appliances
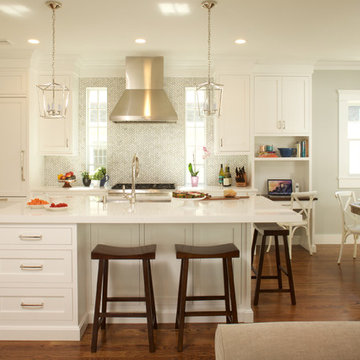
A lot of function fits on the main wall, while still maintaining natural light. The 36" Sub Zero is closest to the Walk-in Pantry, and anchored with a desk area closest to the table.
Space planning and custom cabinetry by Jennifer Howard, JWH
Photography by Mick Hales, Greenworld Productions
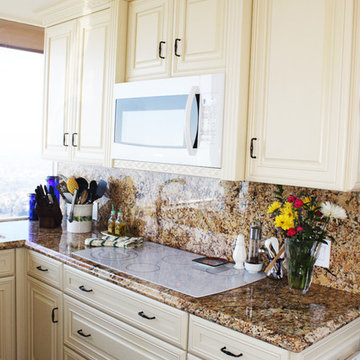
This home had some of the most breath taking views! The client wanted to brighten up the space to make the view the focal point. The pale yellow cabinets compliment the blues perfectly. The simple palette allows for lots of bright flowers and pots to liven up this eclectic space.

1940s style kitchen remodel, complete with hidden appliances, authentic lighting, and a farmhouse style sink. Photography done by Pradhan Studios Photography.

What a transformation! We first enlarged the opening from the dining area and kitchen to bring the two spaces together.
We were able to take out the soffit in the kitchen and used cabinets to the ceiling making the space feel larger.
The curved countertop extends into the dining room area providing a place to sit for morning coffee and a chat with the cook!
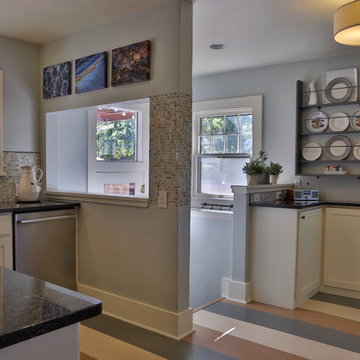
Cindy Sherman
Small eclectic l-shaped linoleum floor eat-in kitchen photo in Boise with an undermount sink, recessed-panel cabinets, yellow cabinets, granite countertops, multicolored backsplash, mosaic tile backsplash, stainless steel appliances and an island
Small eclectic l-shaped linoleum floor eat-in kitchen photo in Boise with an undermount sink, recessed-panel cabinets, yellow cabinets, granite countertops, multicolored backsplash, mosaic tile backsplash, stainless steel appliances and an island
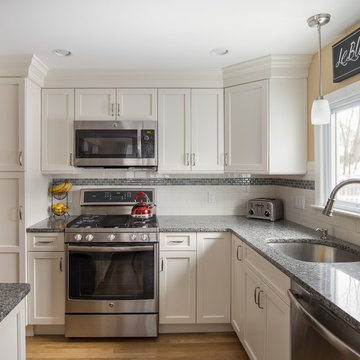
We opened up two walls to create an open floor plan with the clients dining and living rooms and gaining them a seated island. The clients love their bright, welcoming space full of great storage! Cabinetry by Executive Cabinetry, Urban Flat Panel Door in Maple with Alabaster paint.
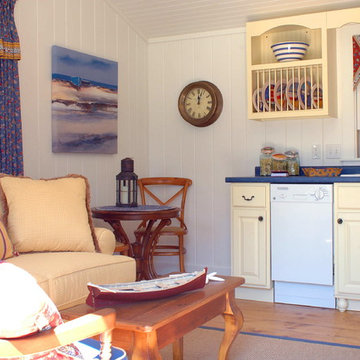
Small Cottage Kitchenette
Example of a small cottage single-wall eat-in kitchen design in Portland Maine with raised-panel cabinets and yellow cabinets
Example of a small cottage single-wall eat-in kitchen design in Portland Maine with raised-panel cabinets and yellow cabinets
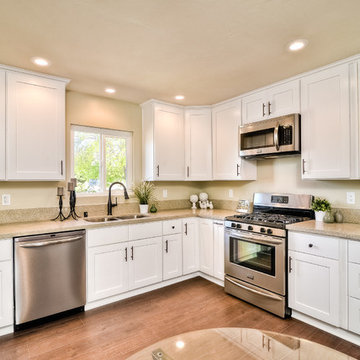
Don Anderson, Insight Photos
Small elegant l-shaped laminate floor open concept kitchen photo in San Diego with an undermount sink, shaker cabinets, yellow cabinets, quartzite countertops and stainless steel appliances
Small elegant l-shaped laminate floor open concept kitchen photo in San Diego with an undermount sink, shaker cabinets, yellow cabinets, quartzite countertops and stainless steel appliances
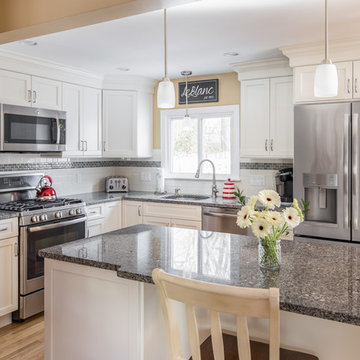
We opened up two walls to create an open floor plan with the clients dining and living rooms and gaining them a seated island. The clients love their bright, welcoming space full of great storage! Cabinetry by Executive Cabinetry, Urban Flat Panel Door in Maple with Alabaster paint.
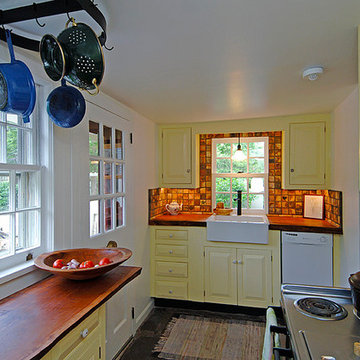
Mike Irby
Enclosed kitchen - small eclectic u-shaped slate floor enclosed kitchen idea in Philadelphia with a farmhouse sink, raised-panel cabinets, yellow cabinets, wood countertops, white backsplash, white appliances and no island
Enclosed kitchen - small eclectic u-shaped slate floor enclosed kitchen idea in Philadelphia with a farmhouse sink, raised-panel cabinets, yellow cabinets, wood countertops, white backsplash, white appliances and no island
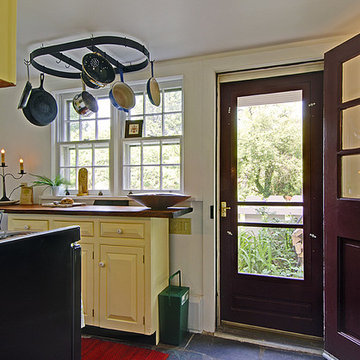
Mike Irby
Inspiration for a small eclectic u-shaped slate floor enclosed kitchen remodel in Philadelphia with a farmhouse sink, raised-panel cabinets, yellow cabinets, wood countertops, white backsplash, white appliances and no island
Inspiration for a small eclectic u-shaped slate floor enclosed kitchen remodel in Philadelphia with a farmhouse sink, raised-panel cabinets, yellow cabinets, wood countertops, white backsplash, white appliances and no island
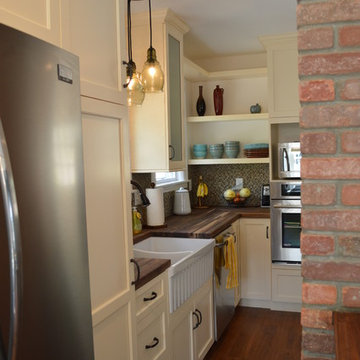
Eat-in kitchen - small cottage medium tone wood floor eat-in kitchen idea in Manchester with a farmhouse sink, shaker cabinets, yellow cabinets, wood countertops, brown backsplash, mosaic tile backsplash, stainless steel appliances and an island
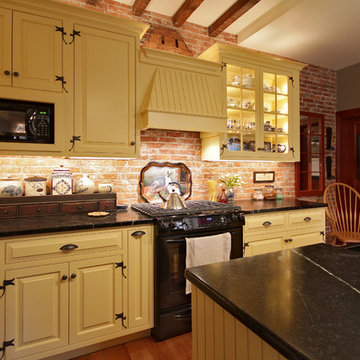
@MatthewToth
Example of a small cottage l-shaped light wood floor enclosed kitchen design in Philadelphia with a farmhouse sink, beaded inset cabinets, yellow cabinets, soapstone countertops, red backsplash, black appliances and an island
Example of a small cottage l-shaped light wood floor enclosed kitchen design in Philadelphia with a farmhouse sink, beaded inset cabinets, yellow cabinets, soapstone countertops, red backsplash, black appliances and an island
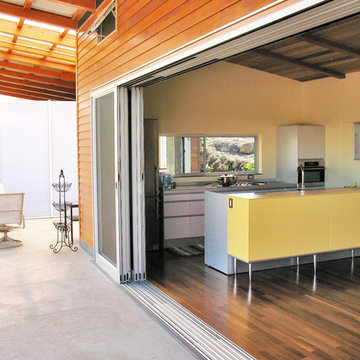
Al fresco cooking and dining concepts was implemented in this Kona LEED certified new construction property. The geometry of the cabinets, cabinet elements, and integration of appliances follow the architectural concept of asymmetry and rhythmic pattern. Lacquered cabinets with push-to-open doors on elegant conical legs soften the kitchen into the dining area
Credits:
Giselle Thompson Photography
Architecture by Hai On
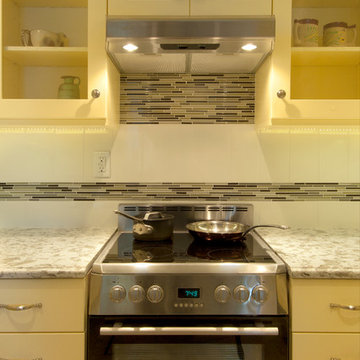
View of the Blomberg 24" range and recirculating vent hood and tile backsplash.
Gregg Krogstad
Enclosed kitchen - small eclectic u-shaped enclosed kitchen idea in Seattle with recessed-panel cabinets, yellow cabinets and a peninsula
Enclosed kitchen - small eclectic u-shaped enclosed kitchen idea in Seattle with recessed-panel cabinets, yellow cabinets and a peninsula
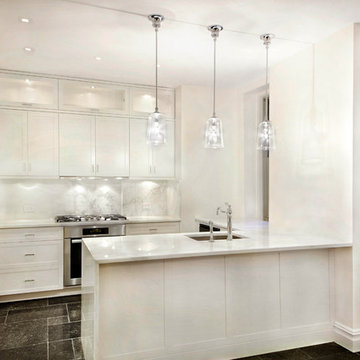
Small u-shaped ceramic tile eat-in kitchen photo in New York with an undermount sink, shaker cabinets, yellow cabinets, marble countertops, white backsplash, stone slab backsplash and stainless steel appliances
Small Kitchen with Yellow Cabinets Ideas
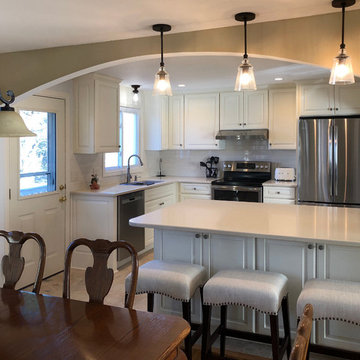
Example of a small classic l-shaped porcelain tile and multicolored floor eat-in kitchen design with an undermount sink, raised-panel cabinets, yellow cabinets, quartz countertops, white backsplash, subway tile backsplash, stainless steel appliances and a peninsula
1

