Open Concept Kitchen with Yellow Cabinets Ideas
Refine by:
Budget
Sort by:Popular Today
1 - 20 of 1,341 photos
Item 1 of 3
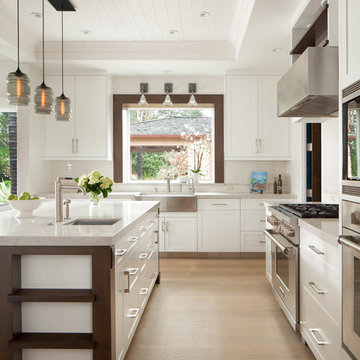
EBHCI
Courtney Heaton Design
John Cinti Design
Inspiration for a cottage l-shaped light wood floor open concept kitchen remodel in San Francisco with a farmhouse sink, shaker cabinets, yellow cabinets, stainless steel appliances and an island
Inspiration for a cottage l-shaped light wood floor open concept kitchen remodel in San Francisco with a farmhouse sink, shaker cabinets, yellow cabinets, stainless steel appliances and an island
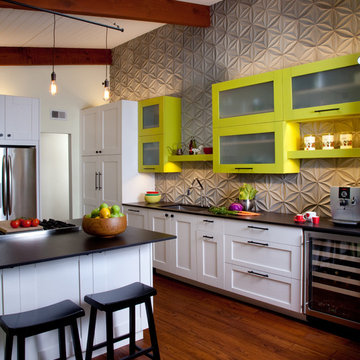
Gail Ownes
1950s galley medium tone wood floor, brown floor and exposed beam open concept kitchen photo in Other with a single-bowl sink, shaker cabinets, yellow cabinets, quartz countertops, gray backsplash, cement tile backsplash, stainless steel appliances, a peninsula and black countertops
1950s galley medium tone wood floor, brown floor and exposed beam open concept kitchen photo in Other with a single-bowl sink, shaker cabinets, yellow cabinets, quartz countertops, gray backsplash, cement tile backsplash, stainless steel appliances, a peninsula and black countertops
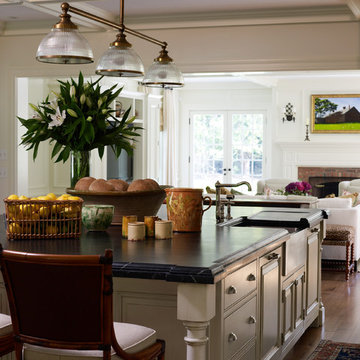
Photo Credit: Stacy Bass
Mid-sized elegant u-shaped medium tone wood floor open concept kitchen photo in New York with a single-bowl sink, raised-panel cabinets, yellow cabinets, wood countertops and an island
Mid-sized elegant u-shaped medium tone wood floor open concept kitchen photo in New York with a single-bowl sink, raised-panel cabinets, yellow cabinets, wood countertops and an island
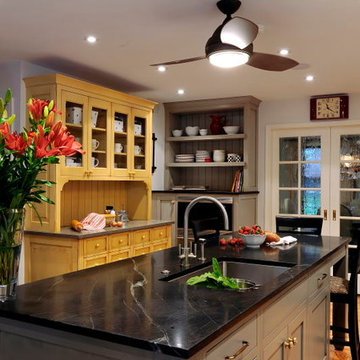
Photographer: Bob Narod Photography
Principal Designer: Steve Vanze, FAIA, LEED AP
Project Architect: Melanie Blasini-Giordano, AIA and Amanda Healy Cantarella
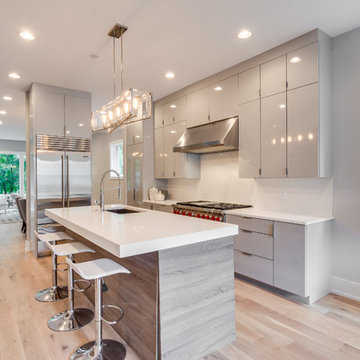
Arctic White Premium Quartz
Open concept kitchen - mid-sized contemporary single-wall light wood floor open concept kitchen idea in Chicago with an island, an undermount sink, flat-panel cabinets, yellow cabinets, quartz countertops, white backsplash, subway tile backsplash and stainless steel appliances
Open concept kitchen - mid-sized contemporary single-wall light wood floor open concept kitchen idea in Chicago with an island, an undermount sink, flat-panel cabinets, yellow cabinets, quartz countertops, white backsplash, subway tile backsplash and stainless steel appliances
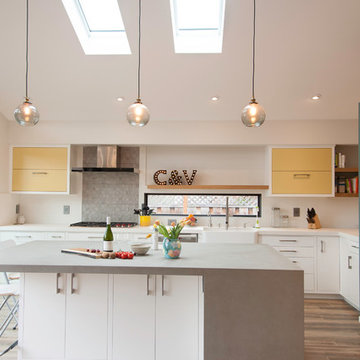
photo by Arnona Oren
Example of a mid-sized trendy l-shaped ceramic tile open concept kitchen design in San Francisco with a farmhouse sink, recessed-panel cabinets, yellow cabinets, concrete countertops, gray backsplash, ceramic backsplash, stainless steel appliances and an island
Example of a mid-sized trendy l-shaped ceramic tile open concept kitchen design in San Francisco with a farmhouse sink, recessed-panel cabinets, yellow cabinets, concrete countertops, gray backsplash, ceramic backsplash, stainless steel appliances and an island
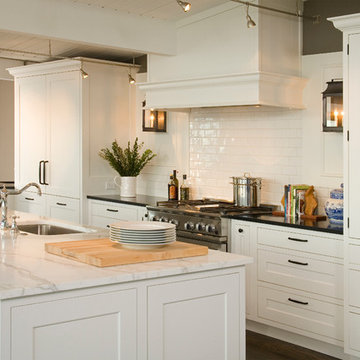
Photographer: Northlight Photography / Remodeler: Lakeland Builders
Open concept kitchen - coastal medium tone wood floor open concept kitchen idea in Seattle with an undermount sink, shaker cabinets, yellow cabinets, marble countertops, yellow backsplash, subway tile backsplash and paneled appliances
Open concept kitchen - coastal medium tone wood floor open concept kitchen idea in Seattle with an undermount sink, shaker cabinets, yellow cabinets, marble countertops, yellow backsplash, subway tile backsplash and paneled appliances
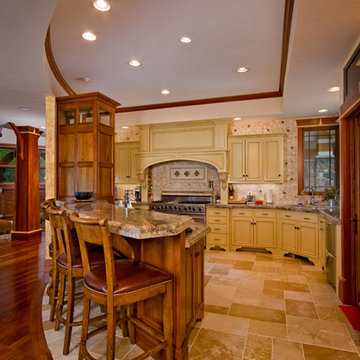
Hilliard Photographics
Open concept kitchen - mid-sized rustic l-shaped ceramic tile open concept kitchen idea in Chicago with raised-panel cabinets, yellow cabinets, stainless steel appliances and an island
Open concept kitchen - mid-sized rustic l-shaped ceramic tile open concept kitchen idea in Chicago with raised-panel cabinets, yellow cabinets, stainless steel appliances and an island
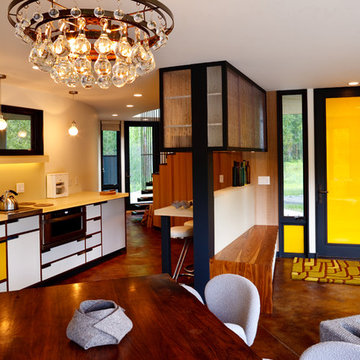
photo credit: David Swift
Open concept kitchen - contemporary open concept kitchen idea in Sacramento with flat-panel cabinets, yellow cabinets and stainless steel appliances
Open concept kitchen - contemporary open concept kitchen idea in Sacramento with flat-panel cabinets, yellow cabinets and stainless steel appliances
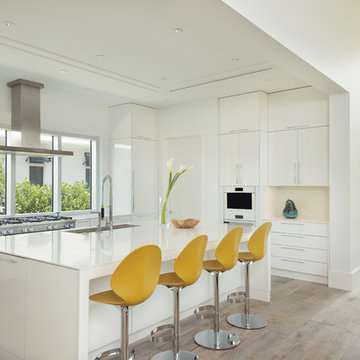
Inspiration for a large contemporary u-shaped medium tone wood floor open concept kitchen remodel in Miami with an undermount sink, flat-panel cabinets, yellow cabinets, quartzite countertops, white backsplash, stainless steel appliances and an island
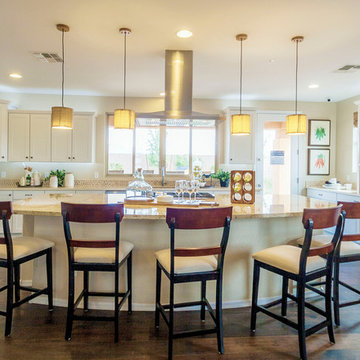
Shea Homes Arizona
Inspiration for a huge modern u-shaped dark wood floor open concept kitchen remodel in Phoenix with a single-bowl sink, raised-panel cabinets, yellow cabinets, quartz countertops, multicolored backsplash, ceramic backsplash, stainless steel appliances and an island
Inspiration for a huge modern u-shaped dark wood floor open concept kitchen remodel in Phoenix with a single-bowl sink, raised-panel cabinets, yellow cabinets, quartz countertops, multicolored backsplash, ceramic backsplash, stainless steel appliances and an island
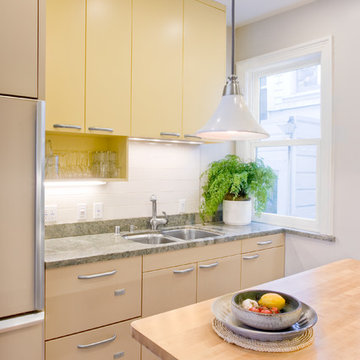
Lucas Fladzinski
Inspiration for a mid-sized timeless u-shaped light wood floor open concept kitchen remodel in San Francisco with an undermount sink, flat-panel cabinets, yellow cabinets, granite countertops, white backsplash, stainless steel appliances and an island
Inspiration for a mid-sized timeless u-shaped light wood floor open concept kitchen remodel in San Francisco with an undermount sink, flat-panel cabinets, yellow cabinets, granite countertops, white backsplash, stainless steel appliances and an island
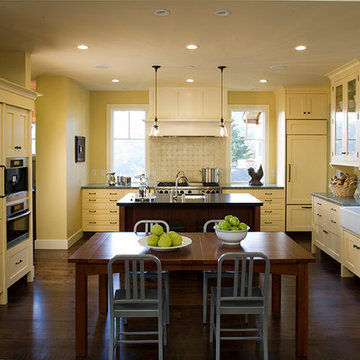
Dennis Andersen
Example of a large classic dark wood floor open concept kitchen design in San Francisco with a farmhouse sink, recessed-panel cabinets, yellow cabinets, paneled appliances and an island
Example of a large classic dark wood floor open concept kitchen design in San Francisco with a farmhouse sink, recessed-panel cabinets, yellow cabinets, paneled appliances and an island
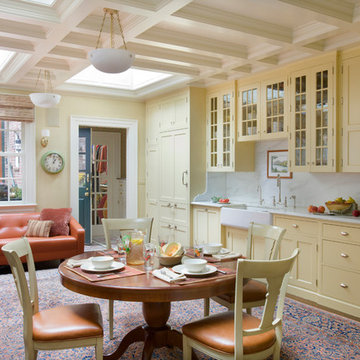
Eric Roth Photography
Example of a large minimalist single-wall medium tone wood floor open concept kitchen design in Boston with shaker cabinets, yellow cabinets, white backsplash, stainless steel appliances, no island and a farmhouse sink
Example of a large minimalist single-wall medium tone wood floor open concept kitchen design in Boston with shaker cabinets, yellow cabinets, white backsplash, stainless steel appliances, no island and a farmhouse sink
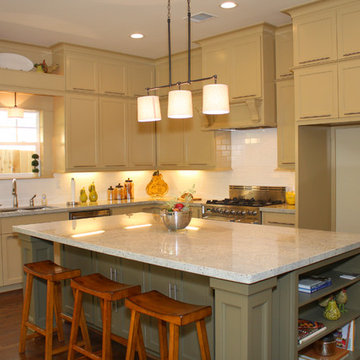
An awesome Oak Forest Home, with heavy trim around windows and doors with cove crown moulding. Plugs in over sized base boards, gorgeous select red oak floors stained spice brown. Smooth walls with designer colors.

This Florida Gulf home is a project by DIY Network where they asked viewers to design a home and then they built it! Talk about giving a consumer what they want!
We were fortunate enough to have been picked to tile the kitchen--and our tile is everywhere! Using tile from countertop to ceiling is a great way to make a dramatic statement. But it's not the only dramatic statement--our monochromatic Moroccan Fish Scale tile provides a perfect, neutral backdrop to the bright pops of color throughout the kitchen. That gorgeous kitchen island is recycled copper from ships!
Overall, this is one kitchen we wouldn't mind having for ourselves.
Large Moroccan Fish Scale Tile - 130 White
Photos by: Christopher Shane
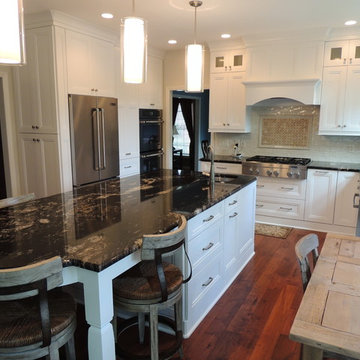
This was a complete kitchen remodel. everything from the floor to the ceiling was changed to meet the customers needs. Take a look at the before photos to see the drastic change that took place.
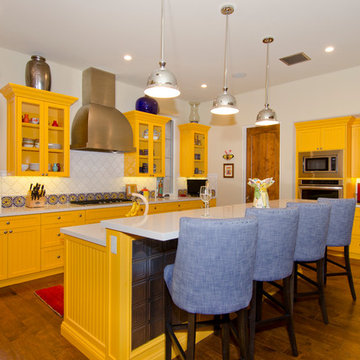
Christopher Vialpando, http://chrisvialpando.com
Mid-sized southwest u-shaped medium tone wood floor and brown floor open concept kitchen photo in Phoenix with an undermount sink, recessed-panel cabinets, yellow cabinets, limestone countertops, white backsplash, stainless steel appliances, ceramic backsplash, an island and white countertops
Mid-sized southwest u-shaped medium tone wood floor and brown floor open concept kitchen photo in Phoenix with an undermount sink, recessed-panel cabinets, yellow cabinets, limestone countertops, white backsplash, stainless steel appliances, ceramic backsplash, an island and white countertops
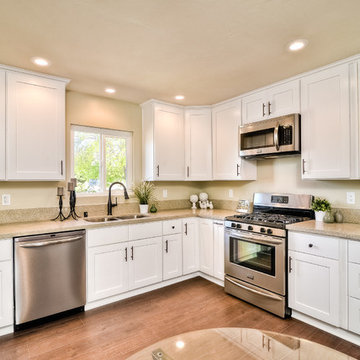
Don Anderson, Insight Photos
Small elegant l-shaped laminate floor open concept kitchen photo in San Diego with an undermount sink, shaker cabinets, yellow cabinets, quartzite countertops and stainless steel appliances
Small elegant l-shaped laminate floor open concept kitchen photo in San Diego with an undermount sink, shaker cabinets, yellow cabinets, quartzite countertops and stainless steel appliances
Open Concept Kitchen with Yellow Cabinets Ideas
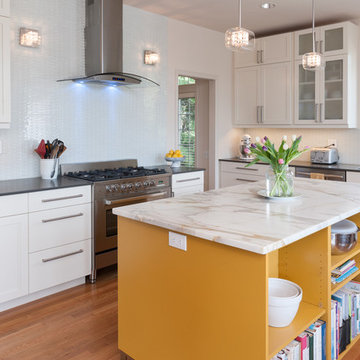
Jesse Young
Mid-sized trendy l-shaped light wood floor open concept kitchen photo in Seattle with a double-bowl sink, shaker cabinets, yellow cabinets, marble countertops, white backsplash, glass tile backsplash, stainless steel appliances and an island
Mid-sized trendy l-shaped light wood floor open concept kitchen photo in Seattle with a double-bowl sink, shaker cabinets, yellow cabinets, marble countertops, white backsplash, glass tile backsplash, stainless steel appliances and an island
1





