Eat-In Kitchen with Yellow Cabinets Ideas
Refine by:
Budget
Sort by:Popular Today
1 - 20 of 2,958 photos
Item 1 of 3

Clean lines and a refined material palette transformed the Moss Hill House master bath into an open, light-filled space appropriate to its 1960 modern character.
Underlying the design is a thoughtful intent to maximize opportunities within the long narrow footprint. Minimizing project cost and disruption, fixture locations were generally maintained. All interior walls and existing soaking tub were removed, making room for a large walk-in shower. Large planes of glass provide definition and maintain desired openness, allowing daylight from clerestory windows to fill the space.
Light-toned finishes and large format tiles throughout offer an uncluttered vision. Polished marble “circles” provide textural contrast and small-scale detail, while an oak veneered vanity adds additional warmth.
In-floor radiant heat, reclaimed veneer, dimming controls, and ample daylighting are important sustainable features. This renovation converted a well-worn room into one with a modern functionality and a visual timelessness that will take it into the future.
Photographed by: place, inc
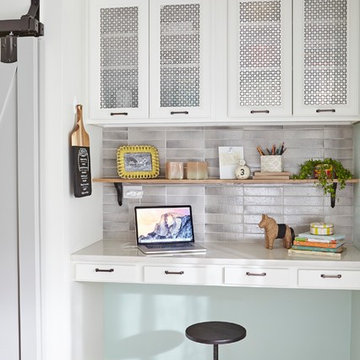
Eat-in kitchen - large cottage u-shaped ceramic tile and beige floor eat-in kitchen idea in Other with a farmhouse sink, glass-front cabinets, yellow cabinets, quartzite countertops, gray backsplash, ceramic backsplash, stainless steel appliances, an island and white countertops

Photos by Dave Hubler
Inspiration for a large transitional l-shaped medium tone wood floor and brown floor eat-in kitchen remodel in Other with recessed-panel cabinets, yellow cabinets, stainless steel appliances, a double-bowl sink, marble countertops, brown backsplash, mosaic tile backsplash and an island
Inspiration for a large transitional l-shaped medium tone wood floor and brown floor eat-in kitchen remodel in Other with recessed-panel cabinets, yellow cabinets, stainless steel appliances, a double-bowl sink, marble countertops, brown backsplash, mosaic tile backsplash and an island

Greg West Photography
Eat-in kitchen - large eclectic single-wall gray floor eat-in kitchen idea in Boston with a farmhouse sink, raised-panel cabinets, yellow cabinets, concrete countertops, multicolored backsplash, mosaic tile backsplash, stainless steel appliances, an island and gray countertops
Eat-in kitchen - large eclectic single-wall gray floor eat-in kitchen idea in Boston with a farmhouse sink, raised-panel cabinets, yellow cabinets, concrete countertops, multicolored backsplash, mosaic tile backsplash, stainless steel appliances, an island and gray countertops
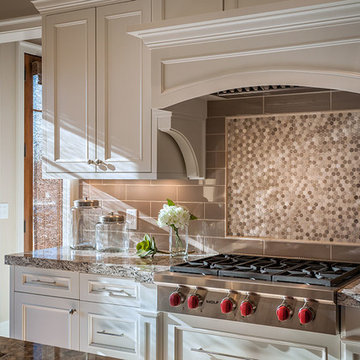
Mid-sized transitional l-shaped dark wood floor eat-in kitchen photo in Other with an undermount sink, beaded inset cabinets, yellow cabinets, granite countertops, beige backsplash, subway tile backsplash, paneled appliances and an island

Designer: Randolph Interior Design, Sarah Randolph
Builder: Konen Homes
Inspiration for a large rustic l-shaped medium tone wood floor, brown floor and shiplap ceiling eat-in kitchen remodel in Minneapolis with a drop-in sink, flat-panel cabinets, yellow cabinets, granite countertops, gray backsplash, subway tile backsplash, stainless steel appliances, an island and gray countertops
Inspiration for a large rustic l-shaped medium tone wood floor, brown floor and shiplap ceiling eat-in kitchen remodel in Minneapolis with a drop-in sink, flat-panel cabinets, yellow cabinets, granite countertops, gray backsplash, subway tile backsplash, stainless steel appliances, an island and gray countertops
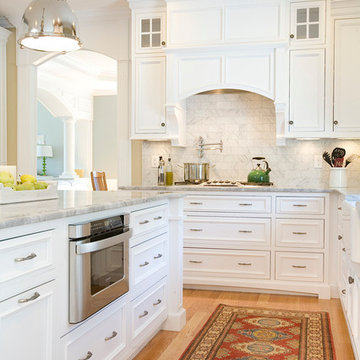
Divine Kitchens
Eat-in kitchen - large traditional galley light wood floor eat-in kitchen idea in Boston with a farmhouse sink, beaded inset cabinets, yellow cabinets, granite countertops, white backsplash, stainless steel appliances and an island
Eat-in kitchen - large traditional galley light wood floor eat-in kitchen idea in Boston with a farmhouse sink, beaded inset cabinets, yellow cabinets, granite countertops, white backsplash, stainless steel appliances and an island
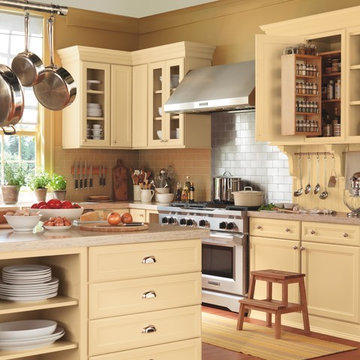
The balanced Federal-style kitchen, based on Martha's first home, is designed with glass-paneled cabinetry and fluted fillers to frame its richness and color. It makes a charming setting, whether you are preparing a simple supper or a large holiday feast.
Martha Stewart Living Turkey Hill PureStyle cabinetry in Fortune Cookie.
Martha Stewart Living Corian countertop in Laurel Branch.
Martha Stewart Living hardware in Polished Nickel.
All available exclusively at The Home Depot.
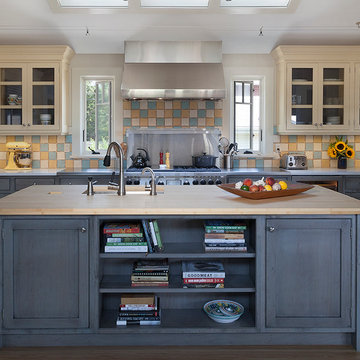
Designed by Kathleen Fredrich
Mid-sized farmhouse u-shaped eat-in kitchen photo in New York with an undermount sink, beaded inset cabinets, yellow cabinets, wood countertops, multicolored backsplash, stainless steel appliances and an island
Mid-sized farmhouse u-shaped eat-in kitchen photo in New York with an undermount sink, beaded inset cabinets, yellow cabinets, wood countertops, multicolored backsplash, stainless steel appliances and an island
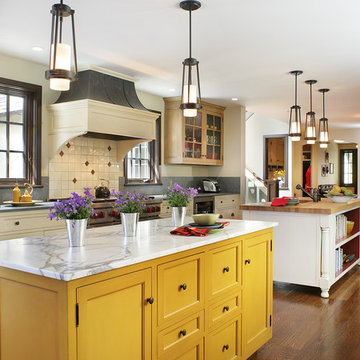
Elegant eat-in kitchen photo in New York with shaker cabinets, yellow cabinets, white backsplash and stainless steel appliances
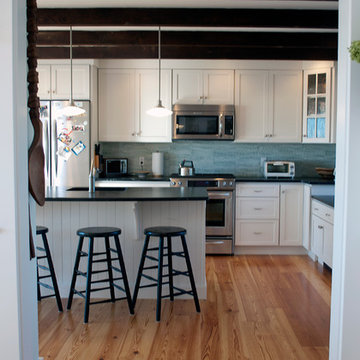
Photos by Christopher Lyman/Peter McDonald Architects
Eat-in kitchen - mid-sized coastal l-shaped medium tone wood floor and brown floor eat-in kitchen idea in Boston with shaker cabinets, yellow cabinets, an island, an undermount sink, blue backsplash, stainless steel appliances and quartz countertops
Eat-in kitchen - mid-sized coastal l-shaped medium tone wood floor and brown floor eat-in kitchen idea in Boston with shaker cabinets, yellow cabinets, an island, an undermount sink, blue backsplash, stainless steel appliances and quartz countertops
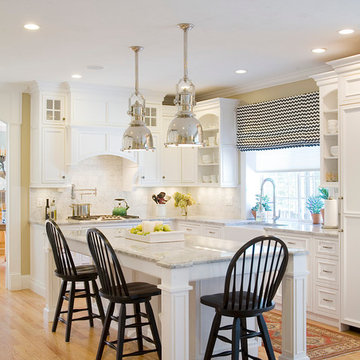
Divine Kitchens
Large elegant galley light wood floor eat-in kitchen photo in Boston with a farmhouse sink, beaded inset cabinets, yellow cabinets, granite countertops, white backsplash, stainless steel appliances and an island
Large elegant galley light wood floor eat-in kitchen photo in Boston with a farmhouse sink, beaded inset cabinets, yellow cabinets, granite countertops, white backsplash, stainless steel appliances and an island
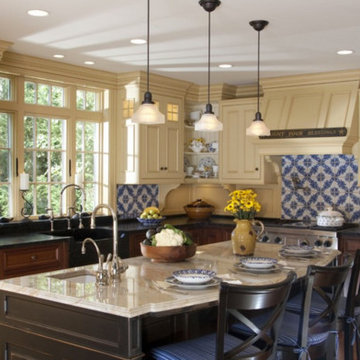
Dark wood base and creamy upper cabinets surround a black distressed island in this kitchen designed and installed by Covenant Kitchens and Baths
Example of a mid-sized classic l-shaped medium tone wood floor eat-in kitchen design in Other with an island, a farmhouse sink, recessed-panel cabinets, yellow cabinets, soapstone countertops, blue backsplash, ceramic backsplash and stainless steel appliances
Example of a mid-sized classic l-shaped medium tone wood floor eat-in kitchen design in Other with an island, a farmhouse sink, recessed-panel cabinets, yellow cabinets, soapstone countertops, blue backsplash, ceramic backsplash and stainless steel appliances
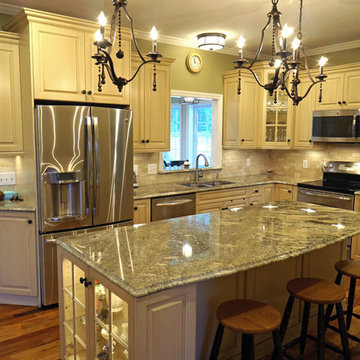
Alban Gega Photography
Example of a mid-sized classic l-shaped medium tone wood floor eat-in kitchen design in Boston with a double-bowl sink, raised-panel cabinets, yellow cabinets, granite countertops, beige backsplash, stone tile backsplash, stainless steel appliances and an island
Example of a mid-sized classic l-shaped medium tone wood floor eat-in kitchen design in Boston with a double-bowl sink, raised-panel cabinets, yellow cabinets, granite countertops, beige backsplash, stone tile backsplash, stainless steel appliances and an island
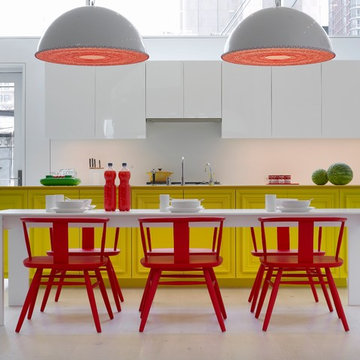
Photography by Eric Laignel
Trendy white floor eat-in kitchen photo in New York with recessed-panel cabinets, yellow cabinets and white backsplash
Trendy white floor eat-in kitchen photo in New York with recessed-panel cabinets, yellow cabinets and white backsplash
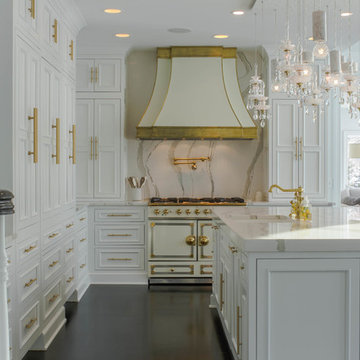
Example of a huge classic l-shaped dark wood floor and brown floor eat-in kitchen design with an undermount sink, recessed-panel cabinets, yellow cabinets, quartz countertops, white backsplash, paneled appliances, an island and white countertops
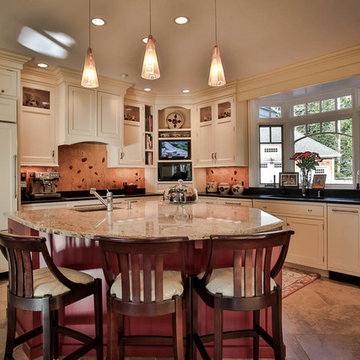
We designed this backsplash to complement the home owners pottery collection. I think we nailed it. Hand painted on ceramic tiles with a clear gloss glaze
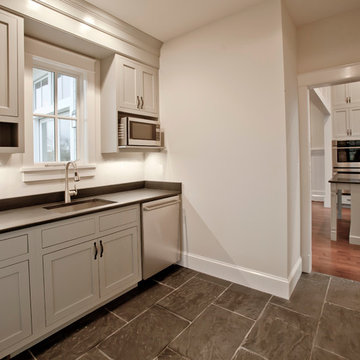
Camden Littleton Photography Builder: Hampton & Massie Construction, LLC
Eat-in kitchen - large country single-wall slate floor eat-in kitchen idea in DC Metro with an undermount sink, yellow cabinets, quartz countertops, stainless steel appliances and beaded inset cabinets
Eat-in kitchen - large country single-wall slate floor eat-in kitchen idea in DC Metro with an undermount sink, yellow cabinets, quartz countertops, stainless steel appliances and beaded inset cabinets
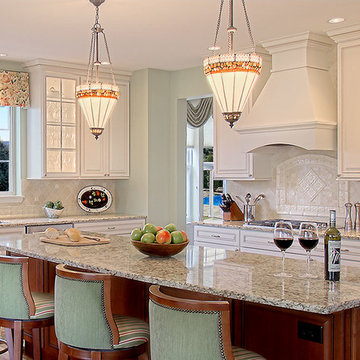
Norman Sizemore
Eat-in kitchen - mid-sized traditional u-shaped eat-in kitchen idea in Chicago with yellow cabinets, granite countertops, beige backsplash and an island
Eat-in kitchen - mid-sized traditional u-shaped eat-in kitchen idea in Chicago with yellow cabinets, granite countertops, beige backsplash and an island
Eat-In Kitchen with Yellow Cabinets Ideas
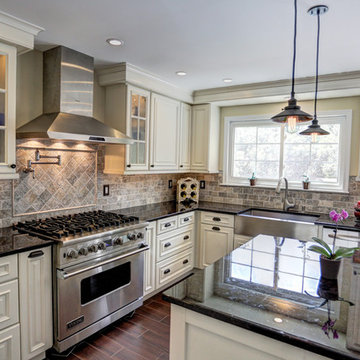
Custom Kitchen By Wenonah Cabinets. Ken Asorof General Contractor
Photo By Dave Sulvetta
Inspiration for a mid-sized cottage u-shaped porcelain tile eat-in kitchen remodel in Philadelphia with a farmhouse sink, raised-panel cabinets, yellow cabinets, granite countertops, brown backsplash, subway tile backsplash, stainless steel appliances and an island
Inspiration for a mid-sized cottage u-shaped porcelain tile eat-in kitchen remodel in Philadelphia with a farmhouse sink, raised-panel cabinets, yellow cabinets, granite countertops, brown backsplash, subway tile backsplash, stainless steel appliances and an island
1





