Kitchen with Beaded Inset Cabinets, Mosaic Tile Backsplash and Stainless Steel Appliances Ideas
Refine by:
Budget
Sort by:Popular Today
1 - 20 of 1,806 photos
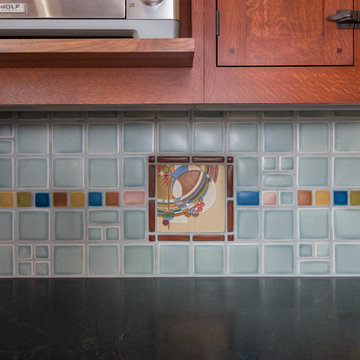
Photos by Starloft Photography
Small arts and crafts l-shaped light wood floor eat-in kitchen photo in Detroit with a farmhouse sink, beaded inset cabinets, brown cabinets, soapstone countertops, blue backsplash, mosaic tile backsplash, stainless steel appliances and no island
Small arts and crafts l-shaped light wood floor eat-in kitchen photo in Detroit with a farmhouse sink, beaded inset cabinets, brown cabinets, soapstone countertops, blue backsplash, mosaic tile backsplash, stainless steel appliances and no island

Example of a mid-sized country l-shaped medium tone wood floor kitchen design in Boston with a farmhouse sink, beaded inset cabinets, white cabinets, quartz countertops, blue backsplash, mosaic tile backsplash, stainless steel appliances, an island and white countertops
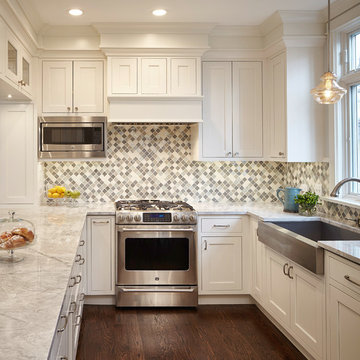
Patsy McEnroe Photography
Widler Architectural Inc.
Mid-sized transitional u-shaped dark wood floor enclosed kitchen photo in Chicago with a farmhouse sink, beaded inset cabinets, white cabinets, quartz countertops, gray backsplash, mosaic tile backsplash, stainless steel appliances and no island
Mid-sized transitional u-shaped dark wood floor enclosed kitchen photo in Chicago with a farmhouse sink, beaded inset cabinets, white cabinets, quartz countertops, gray backsplash, mosaic tile backsplash, stainless steel appliances and no island
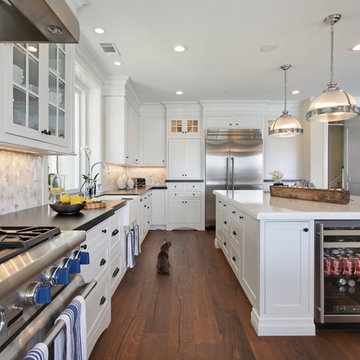
Jeri Koegel
Inspiration for a large transitional l-shaped medium tone wood floor eat-in kitchen remodel in Orange County with a farmhouse sink, beaded inset cabinets, white cabinets, marble countertops, white backsplash, mosaic tile backsplash, stainless steel appliances and an island
Inspiration for a large transitional l-shaped medium tone wood floor eat-in kitchen remodel in Orange County with a farmhouse sink, beaded inset cabinets, white cabinets, marble countertops, white backsplash, mosaic tile backsplash, stainless steel appliances and an island
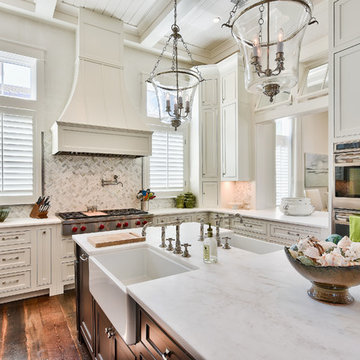
Elegant u-shaped medium tone wood floor kitchen photo in Jacksonville with a farmhouse sink, beaded inset cabinets, white cabinets, multicolored backsplash, mosaic tile backsplash, stainless steel appliances and an island
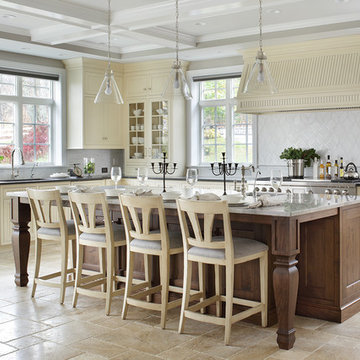
Custom Wood Mode Kitchen in Chester NJ Design by Canterbury Design's Melissa Seibold. Off White Beaded Inset Cabinetry with Beaded Center panel Creates a relaxed feel for this open, airy U- Shaped Kitchen. Large Walnut Center Island provides Plenty of storage and work space while also guest to sit and relax.
Photo: Peter Rymwid

Example of a mid-sized transitional galley dark wood floor eat-in kitchen design in Minneapolis with a double-bowl sink, beaded inset cabinets, medium tone wood cabinets, granite countertops, brown backsplash, stainless steel appliances, an island and mosaic tile backsplash
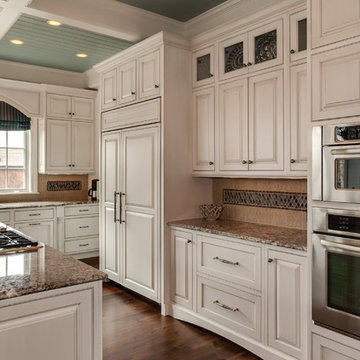
Large transitional l-shaped medium tone wood floor and brown floor open concept kitchen photo in San Francisco with an undermount sink, beaded inset cabinets, white cabinets, granite countertops, beige backsplash, mosaic tile backsplash, stainless steel appliances, an island and brown countertops
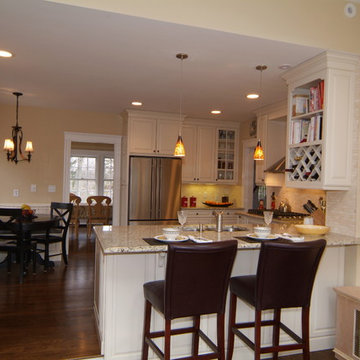
Example of a mid-sized classic u-shaped dark wood floor eat-in kitchen design in Boston with a double-bowl sink, beaded inset cabinets, white cabinets, granite countertops, beige backsplash, mosaic tile backsplash, stainless steel appliances and a peninsula
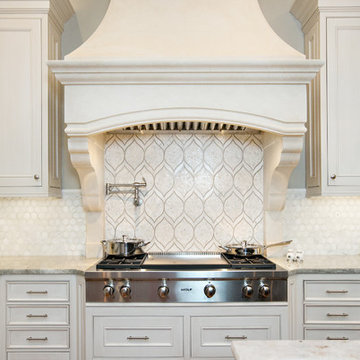
Wood-Mode Kitchen with Francois & Co Limestone Hood, Wolf & Sub-Zero Appliances Walker Zanger Stone Mosaic Tile with Quartzite counter tops, with Reclaimed Chestnut Flooring, as well as a Franke Pot Filler.
Photo credit: Mary Ann Elston
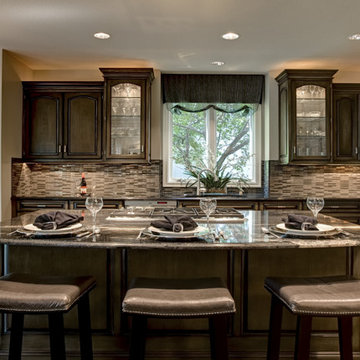
Example of a mid-sized transitional l-shaped dark wood floor eat-in kitchen design in Kansas City with dark wood cabinets, granite countertops, gray backsplash, mosaic tile backsplash, stainless steel appliances, an island, a double-bowl sink and beaded inset cabinets
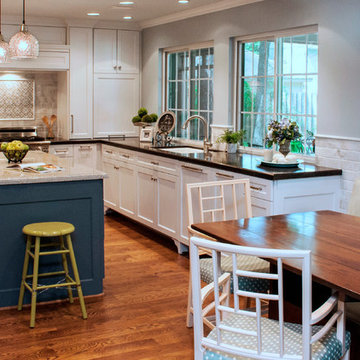
In this whole house remodel, the kitchen was opened up by removing the wall between the breakfast room and the kitchen. Windows replaced the upper cabinets on the outside wall and a built-in banquette created the perfect breakfast nook.
We only design, build, and remodel homes that brilliantly reflect the unadorned beauty of everyday living.
For more information about this project please visit: www.gryphonbuilders.com. Or contact Allen Griffin, President of Gryphon Builders, at 281-236-8043 cell or email him at allen@gryphonbuilders.com
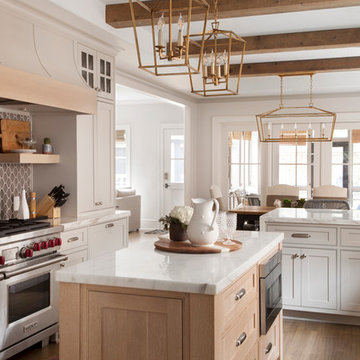
Matti Gresham
Example of a country u-shaped medium tone wood floor and brown floor kitchen design in Dallas with a farmhouse sink, beaded inset cabinets, gray cabinets, gray backsplash, mosaic tile backsplash, stainless steel appliances, a peninsula and white countertops
Example of a country u-shaped medium tone wood floor and brown floor kitchen design in Dallas with a farmhouse sink, beaded inset cabinets, gray cabinets, gray backsplash, mosaic tile backsplash, stainless steel appliances, a peninsula and white countertops
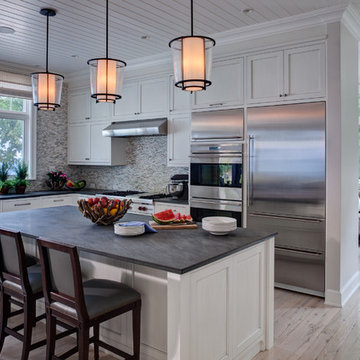
Eric Hausman Photography
Example of a beach style u-shaped light wood floor kitchen design in Chicago with a farmhouse sink, beaded inset cabinets, white cabinets, mosaic tile backsplash and stainless steel appliances
Example of a beach style u-shaped light wood floor kitchen design in Chicago with a farmhouse sink, beaded inset cabinets, white cabinets, mosaic tile backsplash and stainless steel appliances
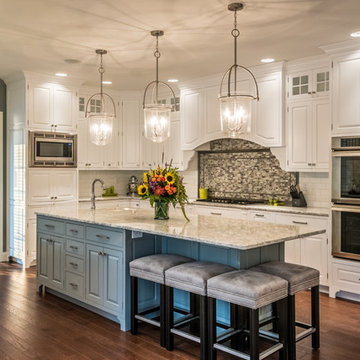
Design/Build custom home in Hummelstown, PA. This transitional style home features a timeless design with on-trend finishes and features. An outdoor living retreat features a pool, landscape lighting, playground, outdoor seating, and more.
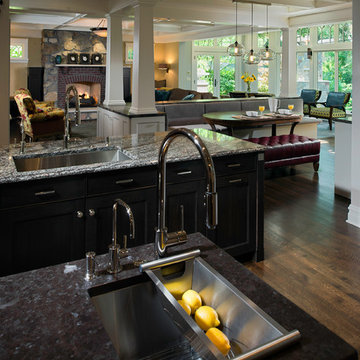
A sink installed in each island allows for multiple prep zones giving the homeowner the ability to cook and entertain guests simultaneously.
Transitional kitchen photo in Chicago with an undermount sink, beaded inset cabinets, white cabinets, granite countertops, white backsplash, mosaic tile backsplash and stainless steel appliances
Transitional kitchen photo in Chicago with an undermount sink, beaded inset cabinets, white cabinets, granite countertops, white backsplash, mosaic tile backsplash and stainless steel appliances
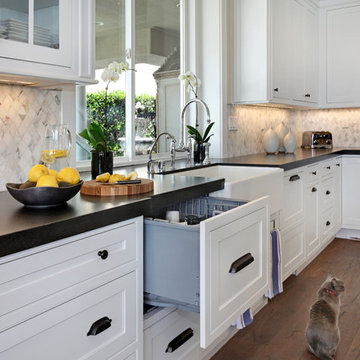
Jeri Koegel
Large transitional l-shaped medium tone wood floor eat-in kitchen photo in Orange County with a farmhouse sink, beaded inset cabinets, white cabinets, marble countertops, white backsplash, mosaic tile backsplash, stainless steel appliances and an island
Large transitional l-shaped medium tone wood floor eat-in kitchen photo in Orange County with a farmhouse sink, beaded inset cabinets, white cabinets, marble countertops, white backsplash, mosaic tile backsplash, stainless steel appliances and an island
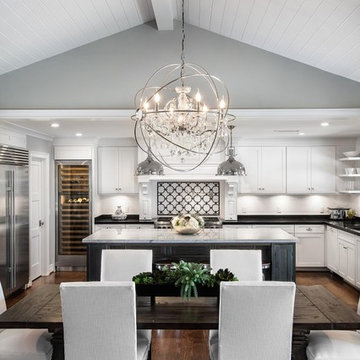
Inspiration for a mid-sized eclectic single-wall dark wood floor eat-in kitchen remodel in Dallas with a single-bowl sink, beaded inset cabinets, dark wood cabinets, quartzite countertops, white backsplash, mosaic tile backsplash, stainless steel appliances and an island
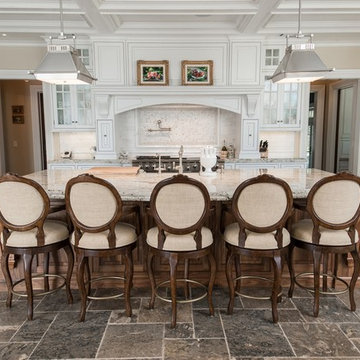
Photographer: Kevin Colquhoun
Open concept kitchen - huge traditional u-shaped porcelain tile open concept kitchen idea in New York with a farmhouse sink, beaded inset cabinets, white cabinets, granite countertops, white backsplash, mosaic tile backsplash, stainless steel appliances and an island
Open concept kitchen - huge traditional u-shaped porcelain tile open concept kitchen idea in New York with a farmhouse sink, beaded inset cabinets, white cabinets, granite countertops, white backsplash, mosaic tile backsplash, stainless steel appliances and an island
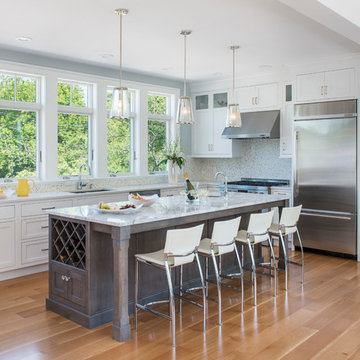
Green Hill Project
Photo Credit: Nat Rea
Open concept kitchen - mid-sized coastal u-shaped light wood floor open concept kitchen idea in Providence with an undermount sink, beaded inset cabinets, white cabinets, marble countertops, white backsplash, mosaic tile backsplash, stainless steel appliances and an island
Open concept kitchen - mid-sized coastal u-shaped light wood floor open concept kitchen idea in Providence with an undermount sink, beaded inset cabinets, white cabinets, marble countertops, white backsplash, mosaic tile backsplash, stainless steel appliances and an island
Kitchen with Beaded Inset Cabinets, Mosaic Tile Backsplash and Stainless Steel Appliances Ideas
1





