Kitchen with Beaded Inset Cabinets and Black Backsplash Ideas
Refine by:
Budget
Sort by:Popular Today
1 - 20 of 2,878 photos
Item 1 of 3
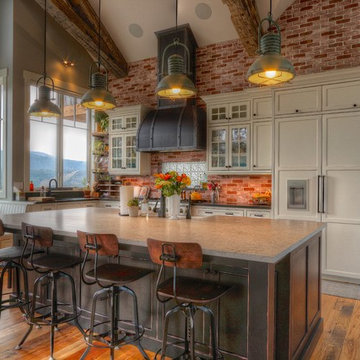
Custom kitchen in 'Heritage White' by WoodHarbor with 'Boot Black' island. General Contractor- Sam McCulloch
Eat-in kitchen - large cottage l-shaped brown floor and medium tone wood floor eat-in kitchen idea in Denver with a farmhouse sink, black cabinets, granite countertops, black backsplash, paneled appliances, an island, black countertops and beaded inset cabinets
Eat-in kitchen - large cottage l-shaped brown floor and medium tone wood floor eat-in kitchen idea in Denver with a farmhouse sink, black cabinets, granite countertops, black backsplash, paneled appliances, an island, black countertops and beaded inset cabinets

Example of a mid-sized cottage light wood floor kitchen design in New York with a farmhouse sink, yellow cabinets, soapstone countertops, black backsplash, stone slab backsplash, stainless steel appliances, an island, black countertops and beaded inset cabinets
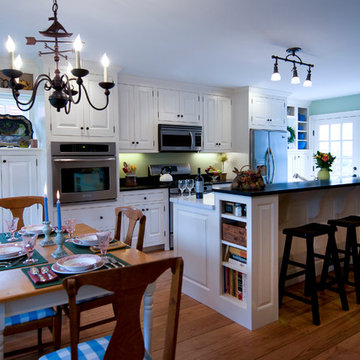
This extensive restoration project involved dismantling, moving, and reassembling this historic (c. 1687) First Period home in Ipswich, Massachusetts. We worked closely with the dedicated homeowners and a team of specialist craftsmen – first to assess the situation and devise a strategy for the work, and then on the design of the addition and indoor renovations. As with all our work on historic homes, we took special care to preserve the building’s authenticity while allowing for the integration of modern comforts and amenities. The finished product is a grand and gracious home that is a testament to the investment of everyone involved.
Excerpt from Wicked Local Ipswich - Before proceeding with the purchase, Johanne said she and her husband wanted to make sure the house was worth saving. Mathew Cummings, project architect for Cummings Architects, helped the Smith's determine what needed to be done in order to restore the house. Johanne said Cummings was really generous with his time and assisted the Smith's with all the fine details associated with the restoration.
Photo Credit: Cynthia August
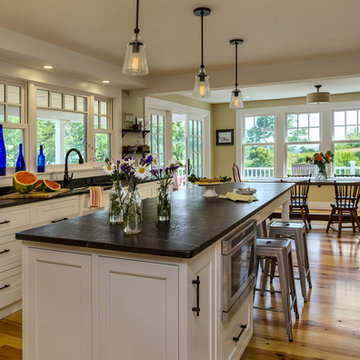
Rob Karosis, Sabrina Inc
Inspiration for a mid-sized timeless galley medium tone wood floor eat-in kitchen remodel in Boston with an undermount sink, beaded inset cabinets, white cabinets, soapstone countertops, stainless steel appliances, an island and black backsplash
Inspiration for a mid-sized timeless galley medium tone wood floor eat-in kitchen remodel in Boston with an undermount sink, beaded inset cabinets, white cabinets, soapstone countertops, stainless steel appliances, an island and black backsplash
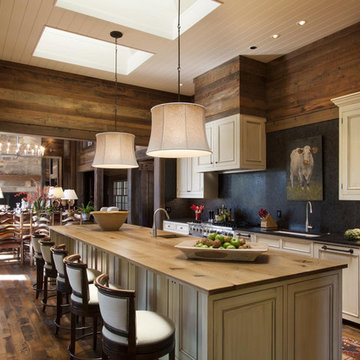
Reclaimed wood provided by Appalachian Antique Hardwoods. Architect Platt Architecture, PA, Builder Morgan-Keefe, Photographer J. Weiland
Example of a mountain style medium tone wood floor kitchen design in Dallas with an undermount sink, beaded inset cabinets, beige cabinets, black backsplash, stainless steel appliances and an island
Example of a mountain style medium tone wood floor kitchen design in Dallas with an undermount sink, beaded inset cabinets, beige cabinets, black backsplash, stainless steel appliances and an island
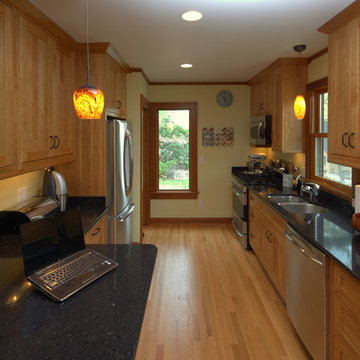
We completely remodeled an outdated, poorly designed kitchen that was separated from the rest of the house by a narrow doorway. We opened the wall to the dining room and framed it with an oak archway. We transformed the space with an open, timeless design that incorporates a counter-height eating and work area, cherry inset door shaker-style cabinets, increased counter work area made from Cambria quartz tops, and solid oak moldings that echo the style of the 1920's bungalow. Some of the original wood moldings were re-used to case the new energy efficient window.
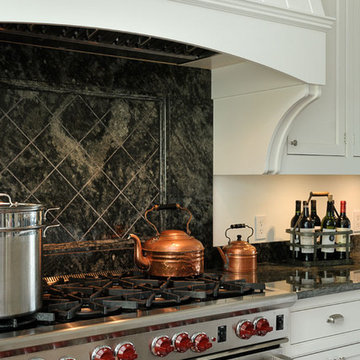
Photography by Rob Karosis
Inspiration for a timeless eat-in kitchen remodel in New York with an undermount sink, beaded inset cabinets, white cabinets, granite countertops, black backsplash and stainless steel appliances
Inspiration for a timeless eat-in kitchen remodel in New York with an undermount sink, beaded inset cabinets, white cabinets, granite countertops, black backsplash and stainless steel appliances
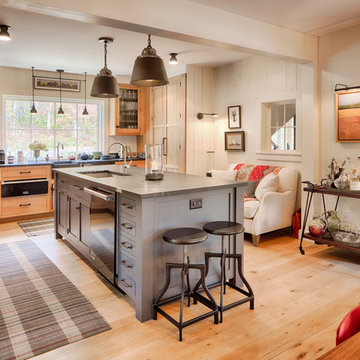
Eat-in kitchen - large country u-shaped light wood floor eat-in kitchen idea in Burlington with an undermount sink, beaded inset cabinets, light wood cabinets, granite countertops, black backsplash, stainless steel appliances, an island and wood backsplash
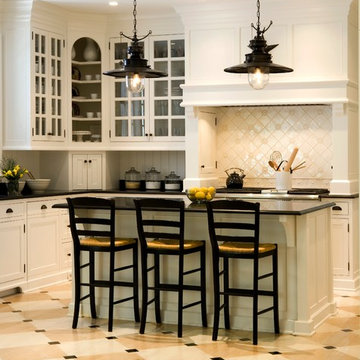
Eat-in kitchen - large traditional u-shaped porcelain tile eat-in kitchen idea in Charleston with a double-bowl sink, beaded inset cabinets, white cabinets, quartz countertops, black backsplash, porcelain backsplash, white appliances and an island
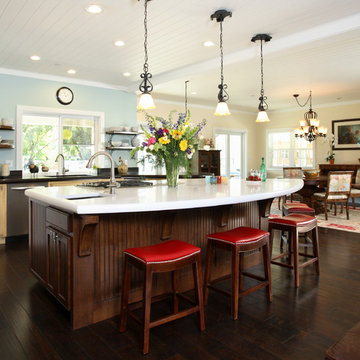
New construction Farmhouse style kitchen with white painted ceilings, two tone cabinetry by Precision Cabinets, stainless steel appliances and dark hard wood floors. Opens to the adjoining dining area. Photo credits to Douglas Johnson Photography
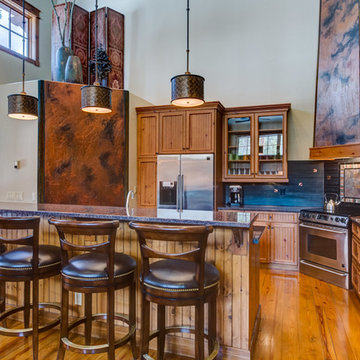
Rob Larsen Photography
Open concept kitchen - mid-sized rustic l-shaped medium tone wood floor open concept kitchen idea in Denver with an undermount sink, beaded inset cabinets, medium tone wood cabinets, granite countertops, black backsplash, stone tile backsplash, stainless steel appliances and an island
Open concept kitchen - mid-sized rustic l-shaped medium tone wood floor open concept kitchen idea in Denver with an undermount sink, beaded inset cabinets, medium tone wood cabinets, granite countertops, black backsplash, stone tile backsplash, stainless steel appliances and an island
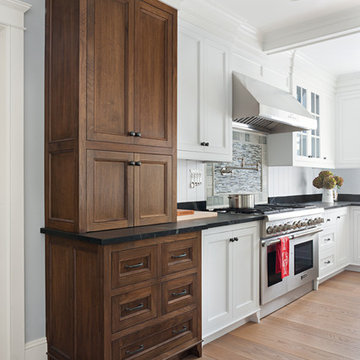
A grand ceiling height walnut cabinet anchors the perimeter cabinetry and lends a traditional feel to the space.
Designed and built by Jewett Farms + Co.
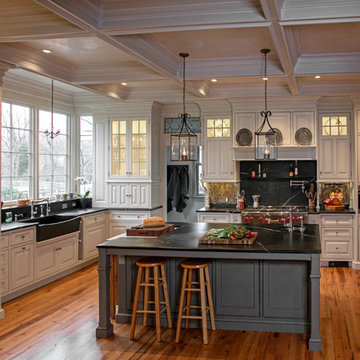
Painted white inset frame cabinetry is custom-made by Superior Woodcraft. The grey island is a beautiful centerpiece to the room, Soapstone counter tops and sink brings in warmth and contrasting color. The chandeliers, brick wall and exposed beam header reveals the home's original age and character.
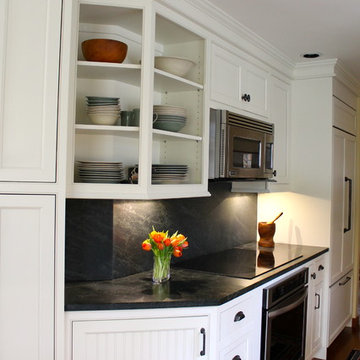
Kitchen - traditional galley dark wood floor kitchen idea in New York with an undermount sink, white cabinets, soapstone countertops, black backsplash, stone slab backsplash, stainless steel appliances, an island and beaded inset cabinets
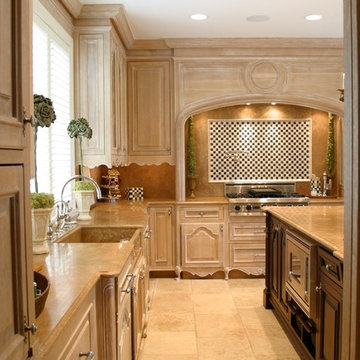
GPhoto
Large elegant u-shaped limestone floor and beige floor eat-in kitchen photo in Detroit with a farmhouse sink, beaded inset cabinets, light wood cabinets, limestone countertops, black backsplash, stone tile backsplash, paneled appliances and two islands
Large elegant u-shaped limestone floor and beige floor eat-in kitchen photo in Detroit with a farmhouse sink, beaded inset cabinets, light wood cabinets, limestone countertops, black backsplash, stone tile backsplash, paneled appliances and two islands
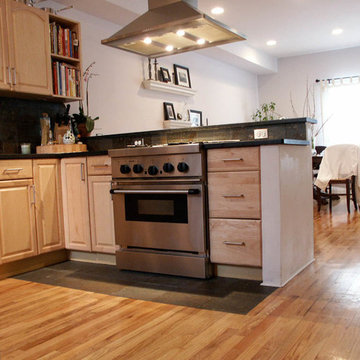
Example of a small trendy u-shaped light wood floor eat-in kitchen design in New York with beaded inset cabinets, light wood cabinets, granite countertops, black backsplash, stone tile backsplash, stainless steel appliances and no island
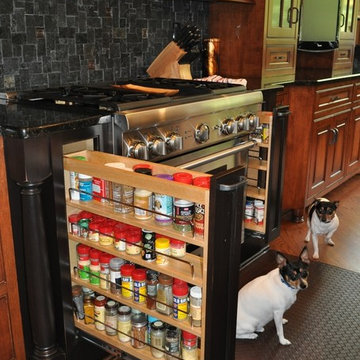
Eat-in kitchen - traditional u-shaped eat-in kitchen idea in Columbus with beaded inset cabinets, dark wood cabinets, granite countertops, black backsplash, mosaic tile backsplash and stainless steel appliances
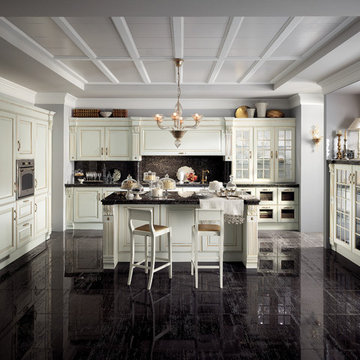
Travertino Black Porcelain Tile 12in. x 24in.
Large elegant u-shaped porcelain tile eat-in kitchen photo in Atlanta with beaded inset cabinets, white cabinets, granite countertops, black backsplash, stainless steel appliances and an island
Large elegant u-shaped porcelain tile eat-in kitchen photo in Atlanta with beaded inset cabinets, white cabinets, granite countertops, black backsplash, stainless steel appliances and an island

Before the renovation, this 17th century farmhouse was a rabbit warren of small dark rooms with low ceilings. A new owner wanted to keep the character but modernize the house, so CTA obliged, transforming the house completely. The family room, a large but very low ceiling room, was radically transformed by removing the ceiling to expose the roof structure above and rebuilding a more open new stair; the exposed beams were salvaged from an historic barn elsewhere on the property. The kitchen was moved to the former Dining Room, and also opened up to show the vaulted roof. The mud room and laundry were rebuilt to connect the farmhouse to a Barn (See “Net Zero Barn” project), also using salvaged timbers. Original wide plank pine floors were carefully numbered, replaced, and matched where needed. Historic rooms in the front of the house were carefully restored and upgraded, and new bathrooms and other amenities inserted where possible. The project is also a net zero energy project, with solar panels, super insulated walls, and triple glazed windows. CTA also assisted the owner with selecting all interior finishes, furniture, and fixtures. This project won “Best in Massachusetts” at the 2019 International Interior Design Association and was the 2020 Recipient of a Design Citation by the Boston Society of Architects.
Photography by Nat Rea
Kitchen with Beaded Inset Cabinets and Black Backsplash Ideas
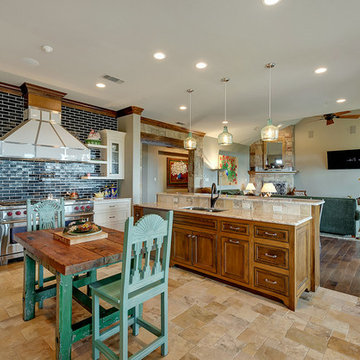
Imagery Intelligence, LLC
Open concept kitchen - large mediterranean single-wall travertine floor and beige floor open concept kitchen idea in Dallas with an undermount sink, beaded inset cabinets, white cabinets, black backsplash, subway tile backsplash, stainless steel appliances, an island and granite countertops
Open concept kitchen - large mediterranean single-wall travertine floor and beige floor open concept kitchen idea in Dallas with an undermount sink, beaded inset cabinets, white cabinets, black backsplash, subway tile backsplash, stainless steel appliances, an island and granite countertops
1





