Kitchen with a Single-Bowl Sink, Beaded Inset Cabinets and Gray Backsplash Ideas
Refine by:
Budget
Sort by:Popular Today
1 - 20 of 603 photos
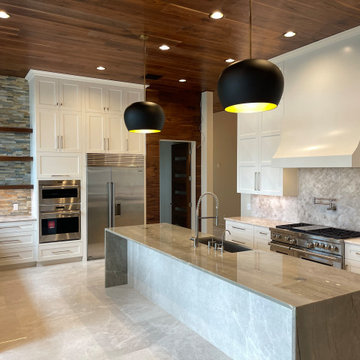
modern kitchen
Waterfall island
Arterior Home Lighting
Top Knob hardware
Wolf Range
Thermador appliances
marble floors
walnut ceiling
Top Knob hardware
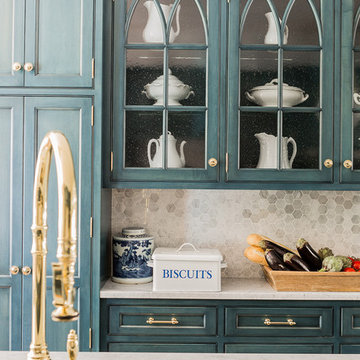
Michael J Lee photography
Eat-in kitchen - mid-sized traditional single-wall medium tone wood floor and brown floor eat-in kitchen idea in Boston with a single-bowl sink, beaded inset cabinets, blue cabinets, marble countertops, gray backsplash, stone tile backsplash, paneled appliances and an island
Eat-in kitchen - mid-sized traditional single-wall medium tone wood floor and brown floor eat-in kitchen idea in Boston with a single-bowl sink, beaded inset cabinets, blue cabinets, marble countertops, gray backsplash, stone tile backsplash, paneled appliances and an island
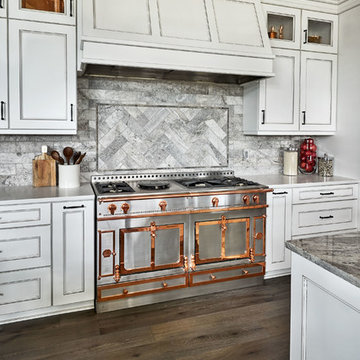
Example of a large country medium tone wood floor open concept kitchen design in Portland with a single-bowl sink, beaded inset cabinets, gray cabinets, quartz countertops, gray backsplash, stone tile backsplash, stainless steel appliances and two islands
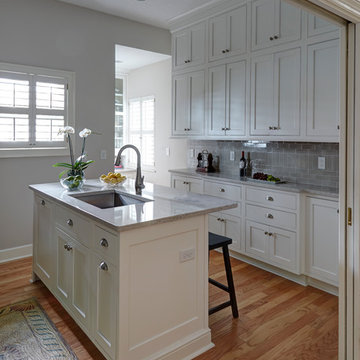
Mike Kaskel
Inspiration for a small coastal galley light wood floor enclosed kitchen remodel in Jacksonville with a single-bowl sink, beaded inset cabinets, white cabinets, quartz countertops, gray backsplash, porcelain backsplash, stainless steel appliances and an island
Inspiration for a small coastal galley light wood floor enclosed kitchen remodel in Jacksonville with a single-bowl sink, beaded inset cabinets, white cabinets, quartz countertops, gray backsplash, porcelain backsplash, stainless steel appliances and an island
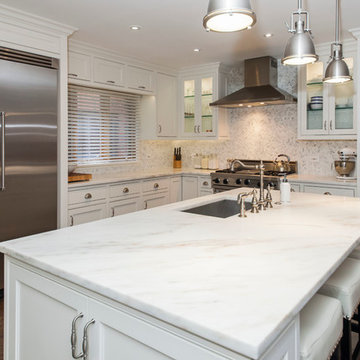
This kitchen is 14 x 10. It features custom made beaded inset face frame cabinets painted with white lacquer by Sigma Woodworking of Addison, IL. They are topped by a 3cm slab of Vermont Danby marble with a square edge. Floors are diagonal pattern 2 1/4" red oak stained dark. (Ebony / Jacobean 2:1 blend) Backsplash features 1 x 2" carrara in a herringbone pattern.
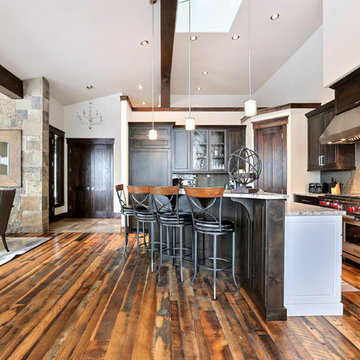
Inspiration for a rustic galley medium tone wood floor eat-in kitchen remodel in Denver with a single-bowl sink, beaded inset cabinets, dark wood cabinets, granite countertops, gray backsplash, matchstick tile backsplash, paneled appliances and an island
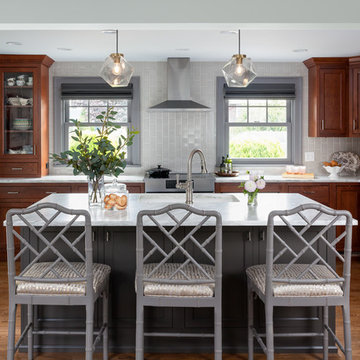
Eat-in kitchen - small transitional galley dark wood floor and brown floor eat-in kitchen idea in Seattle with a single-bowl sink, beaded inset cabinets, medium tone wood cabinets, marble countertops, gray backsplash, subway tile backsplash, stainless steel appliances and an island
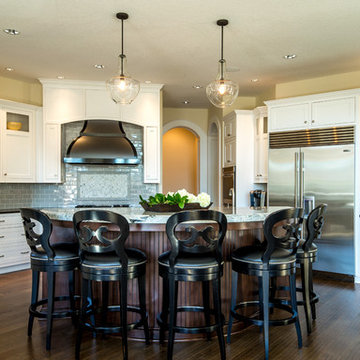
Photography by John Valls (johnvalls.com)
As part of the open floor plan, the kitchen is centered around the expansive half-circle island. The layout of the kitchen focused on allowing multiple cooks in the kitchen with several large work areas and ample walkways to ensure great flow through the space. The custom hood creates a beautiful focal point in the room when viewed from other parts of the home.
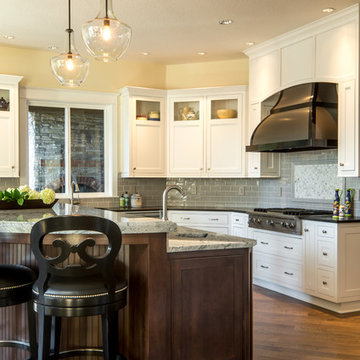
Another view of the kitchen and island showing the beautiful details in vented and cabinetry.
Photography by John Valls (johnvalls.com)
Inspiration for a large transitional u-shaped medium tone wood floor open concept kitchen remodel in Portland with a single-bowl sink, beaded inset cabinets, white cabinets, granite countertops, gray backsplash, ceramic backsplash, stainless steel appliances and an island
Inspiration for a large transitional u-shaped medium tone wood floor open concept kitchen remodel in Portland with a single-bowl sink, beaded inset cabinets, white cabinets, granite countertops, gray backsplash, ceramic backsplash, stainless steel appliances and an island
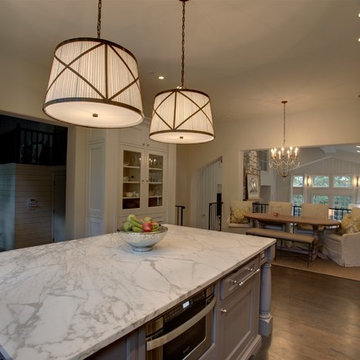
The interiors draw upon a very transitional style with the floating staircase, minimal use of wood trim and rustic beams in the ceiling. There is minimal use of moulding and decorative wood trim. aKing
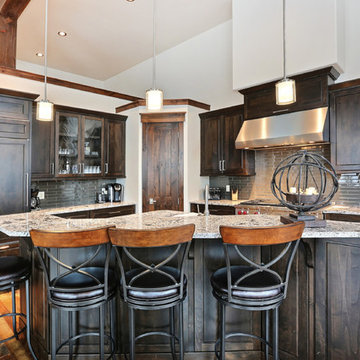
Example of a mountain style galley medium tone wood floor eat-in kitchen design in Denver with a single-bowl sink, beaded inset cabinets, dark wood cabinets, granite countertops, gray backsplash, matchstick tile backsplash, paneled appliances and an island
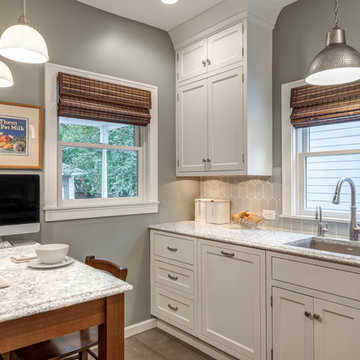
Small transitional l-shaped porcelain tile enclosed kitchen photo in Other with a single-bowl sink, beaded inset cabinets, white cabinets, quartz countertops, ceramic backsplash, an island, gray backsplash and stainless steel appliances
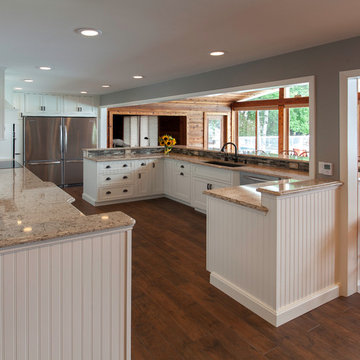
Sanders PhotoGraFX - Higgins Lake MI
Large transitional ceramic tile eat-in kitchen photo in Detroit with a single-bowl sink, beaded inset cabinets, white cabinets, quartz countertops, gray backsplash, glass tile backsplash, stainless steel appliances and an island
Large transitional ceramic tile eat-in kitchen photo in Detroit with a single-bowl sink, beaded inset cabinets, white cabinets, quartz countertops, gray backsplash, glass tile backsplash, stainless steel appliances and an island
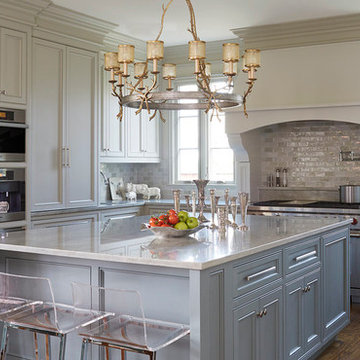
Photos: Jean Allsopp
Mid-sized transitional u-shaped medium tone wood floor open concept kitchen photo in Birmingham with a single-bowl sink, beaded inset cabinets, gray cabinets, quartzite countertops, gray backsplash, ceramic backsplash, stainless steel appliances and an island
Mid-sized transitional u-shaped medium tone wood floor open concept kitchen photo in Birmingham with a single-bowl sink, beaded inset cabinets, gray cabinets, quartzite countertops, gray backsplash, ceramic backsplash, stainless steel appliances and an island
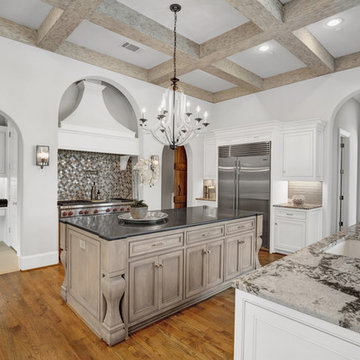
Kitchen, complete with 2 large islands, decorative wood vent hood, mosaic backsplash, and gorgeous lighting. Designer: Stacy Brotemarkle
Open concept kitchen - large mediterranean u-shaped medium tone wood floor and brown floor open concept kitchen idea in Dallas with a single-bowl sink, beaded inset cabinets, white cabinets, granite countertops, gray backsplash, glass tile backsplash, stainless steel appliances and two islands
Open concept kitchen - large mediterranean u-shaped medium tone wood floor and brown floor open concept kitchen idea in Dallas with a single-bowl sink, beaded inset cabinets, white cabinets, granite countertops, gray backsplash, glass tile backsplash, stainless steel appliances and two islands
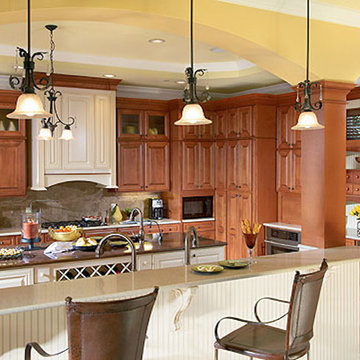
Inspiration for a large craftsman l-shaped ceramic tile eat-in kitchen remodel in New York with a single-bowl sink, beaded inset cabinets, medium tone wood cabinets, granite countertops, gray backsplash, ceramic backsplash, stainless steel appliances and an island
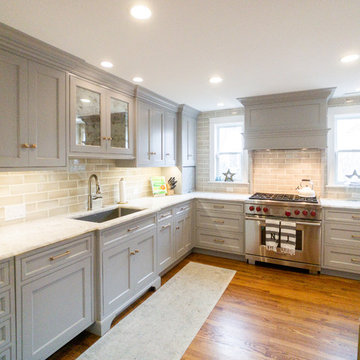
Eat-in kitchen - mid-sized transitional l-shaped medium tone wood floor and brown floor eat-in kitchen idea in Chicago with a single-bowl sink, beaded inset cabinets, gray cabinets, quartzite countertops, gray backsplash, ceramic backsplash, paneled appliances, a peninsula and white countertops
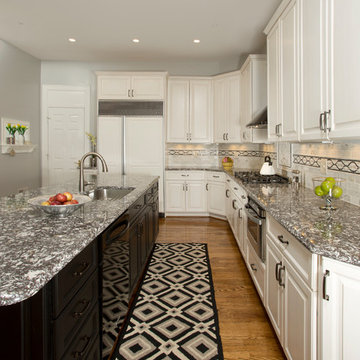
This modern kitchen includes a Sharp SS24 Microwave Drawer. The black cabinets are Neoga Ridge door style. Cambria - 3550 Braemer synthetic stone was installed for counter tops.
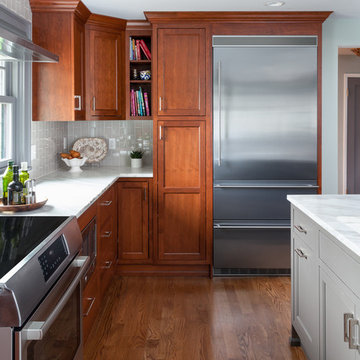
Small transitional galley dark wood floor and brown floor eat-in kitchen photo in Seattle with beaded inset cabinets, marble countertops, gray backsplash, subway tile backsplash, stainless steel appliances, an island, a single-bowl sink and medium tone wood cabinets
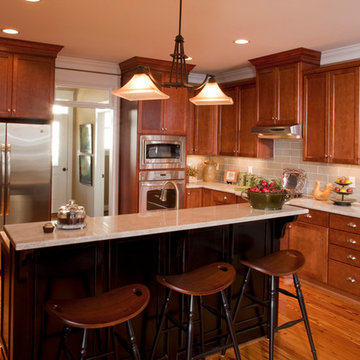
Kitchen, flat panel, maple cabinets, glass tile backsplash
Open concept kitchen - large craftsman u-shaped medium tone wood floor open concept kitchen idea in Richmond with beaded inset cabinets, medium tone wood cabinets, granite countertops, gray backsplash, glass tile backsplash, stainless steel appliances, an island and a single-bowl sink
Open concept kitchen - large craftsman u-shaped medium tone wood floor open concept kitchen idea in Richmond with beaded inset cabinets, medium tone wood cabinets, granite countertops, gray backsplash, glass tile backsplash, stainless steel appliances, an island and a single-bowl sink
Kitchen with a Single-Bowl Sink, Beaded Inset Cabinets and Gray Backsplash Ideas
1





