Kitchen with Beaded Inset Cabinets, Green Cabinets, Stone Tile Backsplash and Subway Tile Backsplash Ideas
Refine by:
Budget
Sort by:Popular Today
1 - 20 of 203 photos
Item 1 of 5

"A Kitchen for Architects" by Jamee Parish Architects, LLC. This project is within an old 1928 home. The kitchen was expanded and a small addition was added to provide a mudroom and powder room. It was important the the existing character in this home be complimented and mimicked in the new spaces.
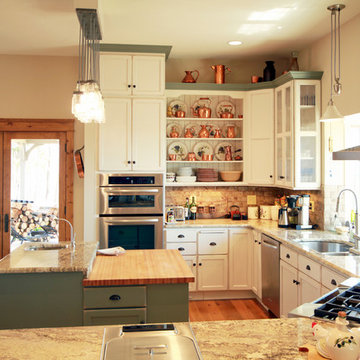
kitchen opens to covered side porch
Inspiration for a mid-sized country u-shaped open concept kitchen remodel in Richmond with an undermount sink, beaded inset cabinets, green cabinets, granite countertops, brown backsplash, stone tile backsplash, stainless steel appliances and an island
Inspiration for a mid-sized country u-shaped open concept kitchen remodel in Richmond with an undermount sink, beaded inset cabinets, green cabinets, granite countertops, brown backsplash, stone tile backsplash, stainless steel appliances and an island

Modern Farmhouse Kitchen Remodel
Mid-sized cottage l-shaped medium tone wood floor and brown floor eat-in kitchen photo in Atlanta with a farmhouse sink, beaded inset cabinets, green cabinets, quartz countertops, white backsplash, subway tile backsplash, stainless steel appliances, a peninsula and multicolored countertops
Mid-sized cottage l-shaped medium tone wood floor and brown floor eat-in kitchen photo in Atlanta with a farmhouse sink, beaded inset cabinets, green cabinets, quartz countertops, white backsplash, subway tile backsplash, stainless steel appliances, a peninsula and multicolored countertops
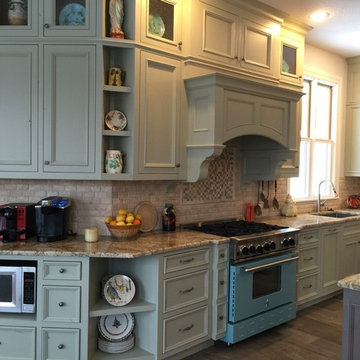
Example of a large transitional l-shaped porcelain tile kitchen pantry design in Other with an undermount sink, beaded inset cabinets, green cabinets, granite countertops, beige backsplash, stone tile backsplash, stainless steel appliances and an island
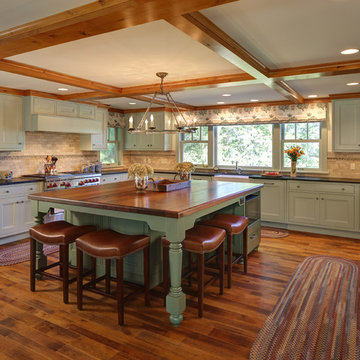
Tricia Shay Photography
Kitchen - rustic u-shaped medium tone wood floor kitchen idea in Milwaukee with a farmhouse sink, beaded inset cabinets, green cabinets, soapstone countertops, beige backsplash, stone tile backsplash, paneled appliances and an island
Kitchen - rustic u-shaped medium tone wood floor kitchen idea in Milwaukee with a farmhouse sink, beaded inset cabinets, green cabinets, soapstone countertops, beige backsplash, stone tile backsplash, paneled appliances and an island
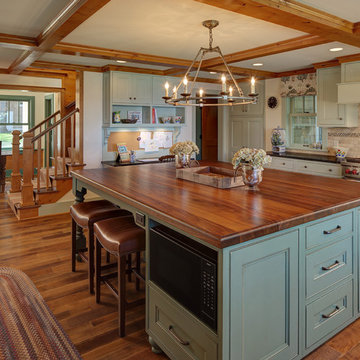
Tricia Shay Photography
Example of a mountain style u-shaped medium tone wood floor kitchen design in Milwaukee with a farmhouse sink, beaded inset cabinets, green cabinets, beige backsplash, stone tile backsplash, paneled appliances, an island and wood countertops
Example of a mountain style u-shaped medium tone wood floor kitchen design in Milwaukee with a farmhouse sink, beaded inset cabinets, green cabinets, beige backsplash, stone tile backsplash, paneled appliances, an island and wood countertops
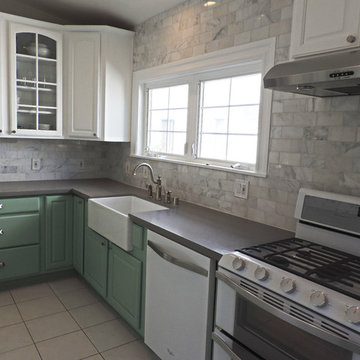
Mint color cabinets on the bottom and white on top, grey color quartz counter tops and stone subways on wall
Enclosed kitchen - mid-sized coastal l-shaped ceramic tile enclosed kitchen idea in Los Angeles with a farmhouse sink, beaded inset cabinets, green cabinets, quartz countertops, white backsplash, stone tile backsplash, white appliances and no island
Enclosed kitchen - mid-sized coastal l-shaped ceramic tile enclosed kitchen idea in Los Angeles with a farmhouse sink, beaded inset cabinets, green cabinets, quartz countertops, white backsplash, stone tile backsplash, white appliances and no island
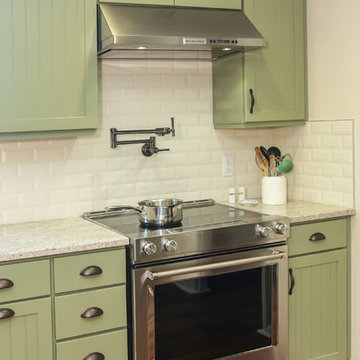
Modern Farmhouse Kitchen Remodel
Eat-in kitchen - large farmhouse l-shaped medium tone wood floor and brown floor eat-in kitchen idea in Atlanta with a farmhouse sink, beaded inset cabinets, green cabinets, quartz countertops, white backsplash, subway tile backsplash, stainless steel appliances, a peninsula and multicolored countertops
Eat-in kitchen - large farmhouse l-shaped medium tone wood floor and brown floor eat-in kitchen idea in Atlanta with a farmhouse sink, beaded inset cabinets, green cabinets, quartz countertops, white backsplash, subway tile backsplash, stainless steel appliances, a peninsula and multicolored countertops
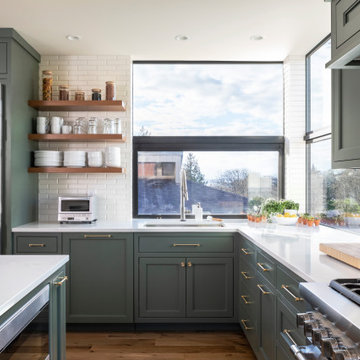
Green cabinets and white backsplash in a kitchen corner with open shelving
Example of a mid-sized trendy l-shaped medium tone wood floor eat-in kitchen design in Seattle with an undermount sink, beaded inset cabinets, green cabinets, quartz countertops, yellow backsplash, subway tile backsplash, stainless steel appliances, an island and white countertops
Example of a mid-sized trendy l-shaped medium tone wood floor eat-in kitchen design in Seattle with an undermount sink, beaded inset cabinets, green cabinets, quartz countertops, yellow backsplash, subway tile backsplash, stainless steel appliances, an island and white countertops
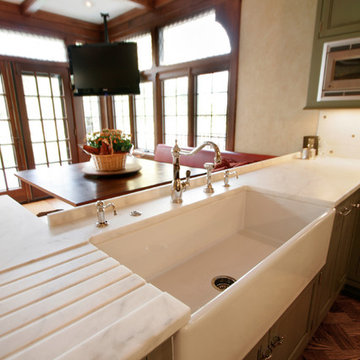
Inspiration for a huge transitional u-shaped medium tone wood floor eat-in kitchen remodel in Chicago with a farmhouse sink, beaded inset cabinets, green cabinets, white backsplash, subway tile backsplash, paneled appliances, an island and marble countertops
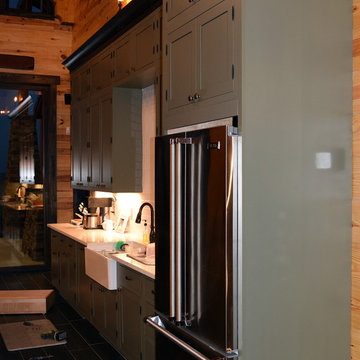
Inset cabinets by Decora: harmony, non beaded, maple with Sweet Pea with Espresso Glaze finish and black exposed hinges
Open concept kitchen - mid-sized rustic galley porcelain tile open concept kitchen idea in Houston with a farmhouse sink, beaded inset cabinets, green cabinets, stainless steel countertops, white backsplash, stainless steel appliances, an island and subway tile backsplash
Open concept kitchen - mid-sized rustic galley porcelain tile open concept kitchen idea in Houston with a farmhouse sink, beaded inset cabinets, green cabinets, stainless steel countertops, white backsplash, stainless steel appliances, an island and subway tile backsplash
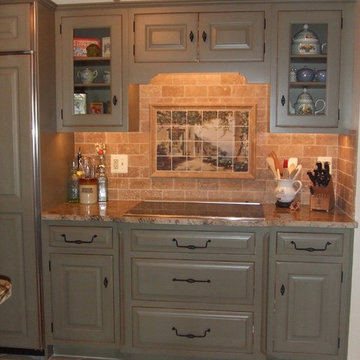
Inspiration for a large mediterranean u-shaped porcelain tile enclosed kitchen remodel in DC Metro with an undermount sink, beaded inset cabinets, green cabinets, granite countertops, brown backsplash, stone tile backsplash, paneled appliances and a peninsula
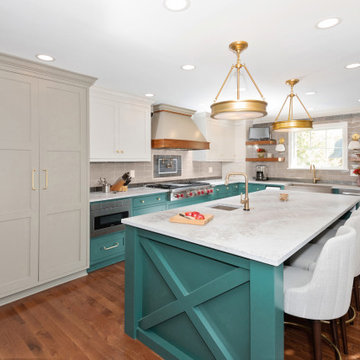
Example of a large transitional l-shaped light wood floor and brown floor kitchen pantry design with a farmhouse sink, beaded inset cabinets, green cabinets, quartz countertops, beige backsplash, subway tile backsplash, stainless steel appliances, an island and gray countertops

Touch Down Station at end of refrigerator. Includes space for message board, mail sorters and charging station
Inspiration for a large transitional l-shaped light wood floor and brown floor kitchen pantry remodel in Other with a farmhouse sink, beaded inset cabinets, green cabinets, quartz countertops, beige backsplash, subway tile backsplash, stainless steel appliances, an island and gray countertops
Inspiration for a large transitional l-shaped light wood floor and brown floor kitchen pantry remodel in Other with a farmhouse sink, beaded inset cabinets, green cabinets, quartz countertops, beige backsplash, subway tile backsplash, stainless steel appliances, an island and gray countertops
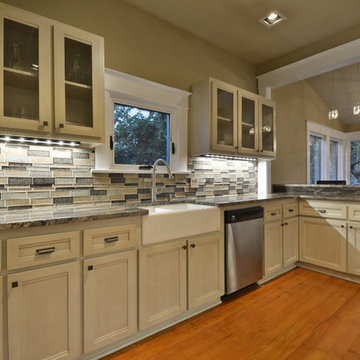
We gutted the 1918 craftsman home and added to it, keeping all the wood floors and duplicated original woodwork where necessary. With a new kitchen, living and master suite, the house maintains its original character but enjoys a new life. We kept the original masonry fireplace but opened the two front rooms to each other with cased openings. We added a new stair and opened up the second story to provide two new bedrooms and a bath.
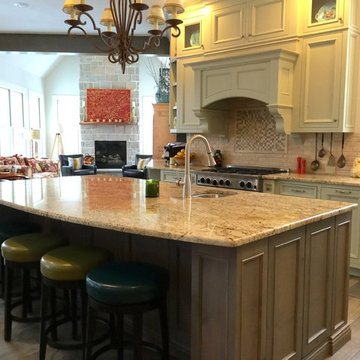
Large transitional l-shaped porcelain tile kitchen pantry photo in Other with an undermount sink, beaded inset cabinets, green cabinets, granite countertops, beige backsplash, stone tile backsplash, stainless steel appliances and an island
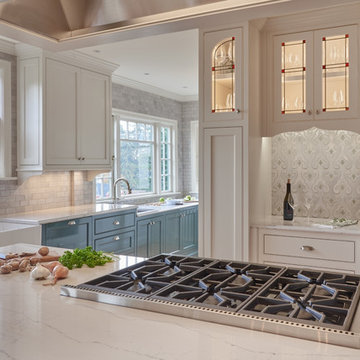
Design by Robin Rigby Fisher CMKBD/CAPS
Photos by NW Architectural Photography
Example of a mid-sized classic medium tone wood floor and brown floor kitchen design in Portland with beaded inset cabinets, green cabinets, marble countertops, gray backsplash, subway tile backsplash, paneled appliances, no island, white countertops and a farmhouse sink
Example of a mid-sized classic medium tone wood floor and brown floor kitchen design in Portland with beaded inset cabinets, green cabinets, marble countertops, gray backsplash, subway tile backsplash, paneled appliances, no island, white countertops and a farmhouse sink
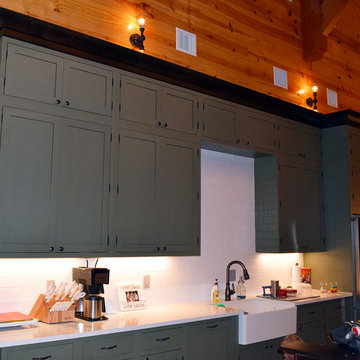
Inset cabinets by Decora: harmony, non beaded, maple with Sweet Pea with Espresso Glaze finish and black exposed hinges
Mid-sized mountain style galley porcelain tile open concept kitchen photo in Houston with a farmhouse sink, beaded inset cabinets, green cabinets, stainless steel countertops, white backsplash, stainless steel appliances, an island and subway tile backsplash
Mid-sized mountain style galley porcelain tile open concept kitchen photo in Houston with a farmhouse sink, beaded inset cabinets, green cabinets, stainless steel countertops, white backsplash, stainless steel appliances, an island and subway tile backsplash
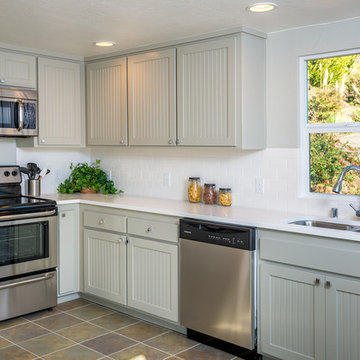
Inspiration for a transitional l-shaped eat-in kitchen remodel in San Francisco with an undermount sink, beaded inset cabinets, green cabinets, quartz countertops, white backsplash, subway tile backsplash and stainless steel appliances
Kitchen with Beaded Inset Cabinets, Green Cabinets, Stone Tile Backsplash and Subway Tile Backsplash Ideas
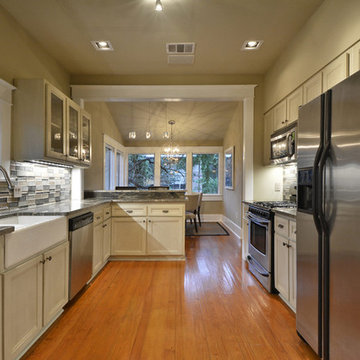
We gutted the 1918 craftsman home and added to it, keeping all the wood floors and duplicated original woodwork where necessary. With a new kitchen, living and master suite, the house maintains its original character but enjoys a new life. We kept the original masonry fireplace but opened the two front rooms to each other with cased openings. We added a new stair and opened up the second story to provide two new bedrooms and a bath.
1





