Kitchen with Beaded Inset Cabinets and Soapstone Countertops Ideas
Refine by:
Budget
Sort by:Popular Today
1 - 20 of 1,641 photos
Item 1 of 3
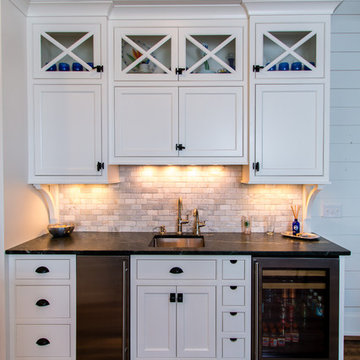
Large farmhouse medium tone wood floor open concept kitchen photo in Minneapolis with an undermount sink, beaded inset cabinets, turquoise cabinets, soapstone countertops, gray backsplash, stainless steel appliances and an island
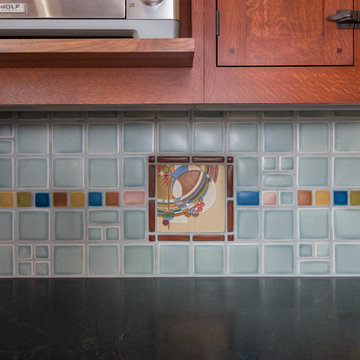
Photos by Starloft Photography
Small arts and crafts l-shaped light wood floor eat-in kitchen photo in Detroit with a farmhouse sink, beaded inset cabinets, brown cabinets, soapstone countertops, blue backsplash, mosaic tile backsplash, stainless steel appliances and no island
Small arts and crafts l-shaped light wood floor eat-in kitchen photo in Detroit with a farmhouse sink, beaded inset cabinets, brown cabinets, soapstone countertops, blue backsplash, mosaic tile backsplash, stainless steel appliances and no island

Example of a mid-sized cottage light wood floor kitchen design in New York with a farmhouse sink, yellow cabinets, soapstone countertops, black backsplash, stone slab backsplash, stainless steel appliances, an island, black countertops and beaded inset cabinets

Live sawn wide plank solid White Oak flooring, custom sawn by Hull Forest Products from New England-grown White Oak. This cut of flooring contains a natural mix of quarter sawn, rift sawn, and plain sawn grain and reflects what the inside of a tree really looks like. Plank widths from 9-16 inches, plank lengths from 6-12+ feet.
Nationwide shipping. 4-6 weeks lead time. 1-800-928-9602. www.hullforest.com
Photo by Max Sychev.

Named for its enduring beauty and timeless architecture – Magnolia is an East Coast Hampton Traditional design. Boasting a main foyer that offers a stunning custom built wall paneled system that wraps into the framed openings of the formal dining and living spaces. Attention is drawn to the fine tile and granite selections with open faced nailed wood flooring, and beautiful furnishings. This Magnolia, a Markay Johnson crafted masterpiece, is inviting in its qualities, comfort of living, and finest of details.
Builder: Markay Johnson Construction
Architect: John Stewart Architects
Designer: KFR Design
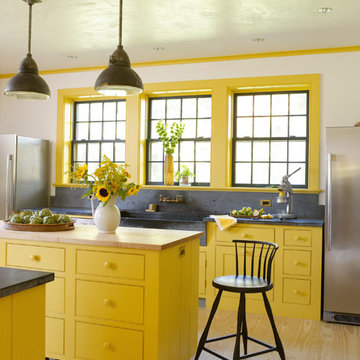
Example of a farmhouse kitchen design in New York with a farmhouse sink, beaded inset cabinets, yellow cabinets, soapstone countertops, gray backsplash, stone slab backsplash and stainless steel appliances
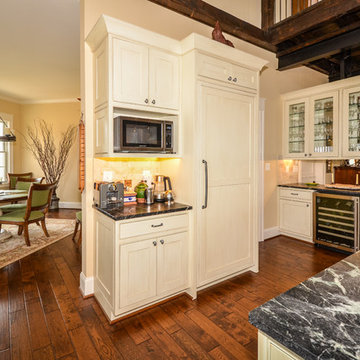
Beyond the expansive kitchen lies a cozy breakfast room featuring large picture windows and a rustic chandelier.
Example of a cottage dark wood floor and brown floor eat-in kitchen design in DC Metro with a farmhouse sink, beaded inset cabinets, distressed cabinets, soapstone countertops, beige backsplash, ceramic backsplash, stainless steel appliances and an island
Example of a cottage dark wood floor and brown floor eat-in kitchen design in DC Metro with a farmhouse sink, beaded inset cabinets, distressed cabinets, soapstone countertops, beige backsplash, ceramic backsplash, stainless steel appliances and an island

This “Blue for You” kitchen is truly a cook’s kitchen with its 48” Wolf dual fuel range, steamer oven, ample 48” built-in refrigeration and drawer microwave. The 11-foot-high ceiling features a 12” lighted tray with crown molding. The 9’-6” high cabinetry, together with a 6” high crown finish neatly to the underside of the tray. The upper wall cabinets are 5-feet high x 13” deep, offering ample storage in this 324 square foot kitchen. The custom cabinetry painted the color of Benjamin Moore’s “Jamestown Blue” (HC-148) on the perimeter and “Hamilton Blue” (HC-191) on the island and Butler’s Pantry. The main sink is a cast iron Kohler farm sink, with a Kohler cast iron under mount prep sink in the (100” x 42”) island. While this kitchen features much storage with many cabinetry features, it’s complemented by the adjoining butler’s pantry that services the formal dining room. This room boasts 36 lineal feet of cabinetry with over 71 square feet of counter space. Not outdone by the kitchen, this pantry also features a farm sink, dishwasher, and under counter wine refrigeration.
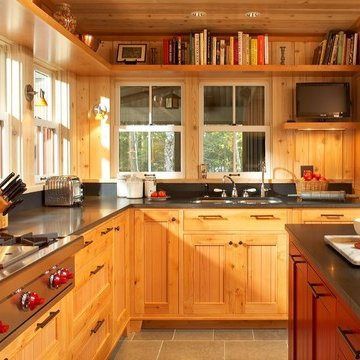
Example of a mid-sized mountain style l-shaped ceramic tile and gray floor enclosed kitchen design in Other with a double-bowl sink, beaded inset cabinets, light wood cabinets, soapstone countertops, multicolored backsplash, mosaic tile backsplash, paneled appliances and an island
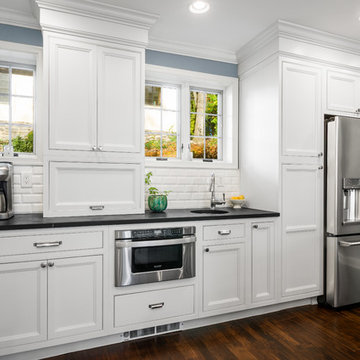
scott fredrickson
Example of a large classic l-shaped dark wood floor eat-in kitchen design in Philadelphia with a farmhouse sink, beaded inset cabinets, white cabinets, soapstone countertops, white backsplash, subway tile backsplash, stainless steel appliances and an island
Example of a large classic l-shaped dark wood floor eat-in kitchen design in Philadelphia with a farmhouse sink, beaded inset cabinets, white cabinets, soapstone countertops, white backsplash, subway tile backsplash, stainless steel appliances and an island

Peter Rymwid photography
Mid-sized elegant l-shaped slate floor and brown floor eat-in kitchen photo in New York with a farmhouse sink, beaded inset cabinets, yellow cabinets, soapstone countertops, yellow backsplash, mosaic tile backsplash, paneled appliances and an island
Mid-sized elegant l-shaped slate floor and brown floor eat-in kitchen photo in New York with a farmhouse sink, beaded inset cabinets, yellow cabinets, soapstone countertops, yellow backsplash, mosaic tile backsplash, paneled appliances and an island

First floor of In-Law apartment with Private Living Room, Kitchen and Bedroom Suite.
Example of a small cottage u-shaped medium tone wood floor and brown floor open concept kitchen design in Chicago with an undermount sink, beaded inset cabinets, white cabinets, soapstone countertops, gray backsplash, stone slab backsplash, stainless steel appliances, a peninsula and gray countertops
Example of a small cottage u-shaped medium tone wood floor and brown floor open concept kitchen design in Chicago with an undermount sink, beaded inset cabinets, white cabinets, soapstone countertops, gray backsplash, stone slab backsplash, stainless steel appliances, a peninsula and gray countertops

A Modern Farmhouse set in a prairie setting exudes charm and simplicity. Wrap around porches and copious windows make outdoor/indoor living seamless while the interior finishings are extremely high on detail. In floor heating under porcelain tile in the entire lower level, Fond du Lac stone mimicking an original foundation wall and rough hewn wood finishes contrast with the sleek finishes of carrera marble in the master and top of the line appliances and soapstone counters of the kitchen. This home is a study in contrasts, while still providing a completely harmonious aura.

Ken Vaughn
Kitchen - transitional u-shaped dark wood floor and brown floor kitchen idea in Dallas with a farmhouse sink, beaded inset cabinets, gray cabinets, soapstone countertops, white backsplash, subway tile backsplash, two islands and black countertops
Kitchen - transitional u-shaped dark wood floor and brown floor kitchen idea in Dallas with a farmhouse sink, beaded inset cabinets, gray cabinets, soapstone countertops, white backsplash, subway tile backsplash, two islands and black countertops

Photos by John Porcheddu
Mid-sized mountain style galley medium tone wood floor eat-in kitchen photo in New York with an undermount sink, beaded inset cabinets, white cabinets, soapstone countertops, brown backsplash, stainless steel appliances and an island
Mid-sized mountain style galley medium tone wood floor eat-in kitchen photo in New York with an undermount sink, beaded inset cabinets, white cabinets, soapstone countertops, brown backsplash, stainless steel appliances and an island
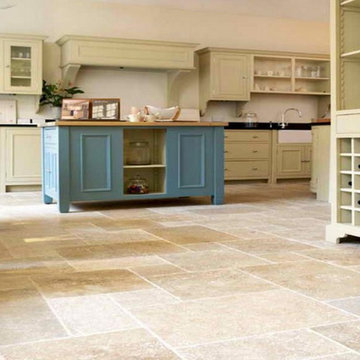
Large elegant l-shaped travertine floor eat-in kitchen photo in Charleston with an island, beaded inset cabinets, green cabinets, soapstone countertops, white backsplash, stainless steel appliances and a farmhouse sink

Example of a mid-sized transitional l-shaped light wood floor, brown floor and shiplap ceiling eat-in kitchen design in Other with a farmhouse sink, beaded inset cabinets, white cabinets, soapstone countertops, white backsplash, paneled appliances, an island and black countertops
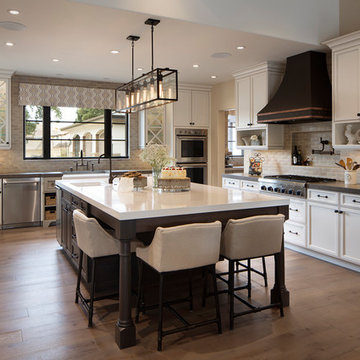
Large elegant u-shaped light wood floor and brown floor eat-in kitchen photo in San Francisco with a farmhouse sink, beaded inset cabinets, white cabinets, soapstone countertops, gray backsplash, stainless steel appliances and an island
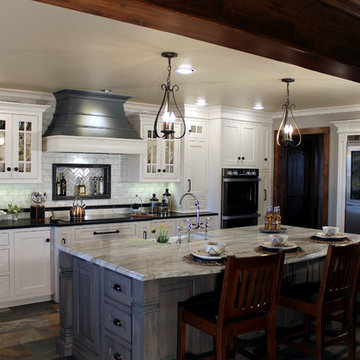
The wall in the foreground had a doorway 36" wide when we started. A bit more open now.....wrapped with our faux beam.
Inspiration for a large transitional porcelain tile eat-in kitchen remodel in Oklahoma City with beaded inset cabinets, white cabinets, soapstone countertops, white backsplash and stone tile backsplash
Inspiration for a large transitional porcelain tile eat-in kitchen remodel in Oklahoma City with beaded inset cabinets, white cabinets, soapstone countertops, white backsplash and stone tile backsplash
Kitchen with Beaded Inset Cabinets and Soapstone Countertops Ideas
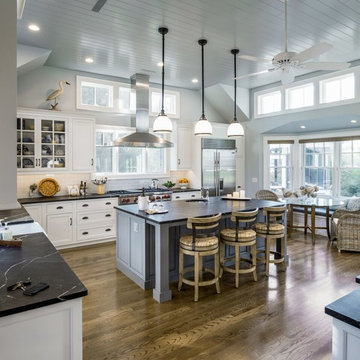
Example of a large transitional l-shaped medium tone wood floor kitchen design in New York with a farmhouse sink, beaded inset cabinets, white cabinets, soapstone countertops, blue backsplash, subway tile backsplash, stainless steel appliances and an island
1





