Dark Wood Floor Kitchen with an Undermount Sink, Beaded Inset Cabinets and Wood Countertops Ideas
Refine by:
Budget
Sort by:Popular Today
1 - 20 of 102 photos
Item 1 of 5
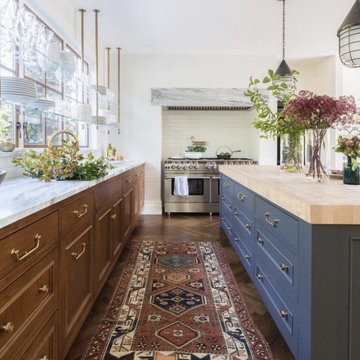
Open concept kitchen - large eclectic dark wood floor and brown floor open concept kitchen idea in Columbus with an undermount sink, beaded inset cabinets, medium tone wood cabinets, wood countertops, white backsplash, brick backsplash, stainless steel appliances, an island and white countertops
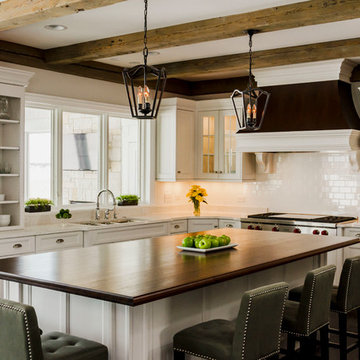
Beautiful Decor Cabinetry kitchen with one of a kind barn wood beams, double sided fireplace, integrated appliances, and walnut top island.
Open concept kitchen - large transitional u-shaped dark wood floor and brown floor open concept kitchen idea in Chicago with an undermount sink, beaded inset cabinets, white cabinets, wood countertops, white backsplash, subway tile backsplash, paneled appliances and an island
Open concept kitchen - large transitional u-shaped dark wood floor and brown floor open concept kitchen idea in Chicago with an undermount sink, beaded inset cabinets, white cabinets, wood countertops, white backsplash, subway tile backsplash, paneled appliances and an island
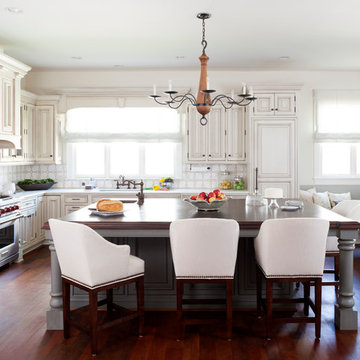
Low Country kitchen by Rutt Classics has all the refinement & elegance while being practical & inviting. Defines family living space! Photos by Stacy Zarin-Goldberg
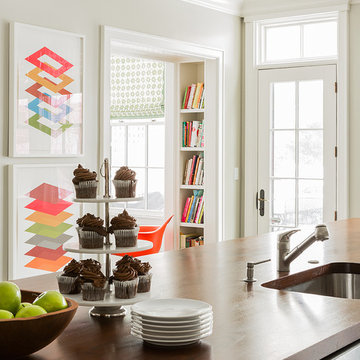
Photography by Michael J. Lee
Large transitional dark wood floor eat-in kitchen photo in Boston with an undermount sink, beaded inset cabinets, white cabinets, wood countertops, gray backsplash, glass tile backsplash, stainless steel appliances and an island
Large transitional dark wood floor eat-in kitchen photo in Boston with an undermount sink, beaded inset cabinets, white cabinets, wood countertops, gray backsplash, glass tile backsplash, stainless steel appliances and an island
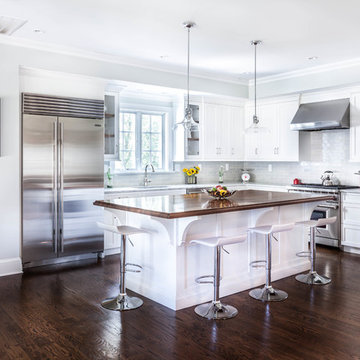
Countertop Wood: Walnut with Sapwood
Construction Style: Edge Grain
Countertop Thickness: 1 3/4" thick
Size: 50" x 96"
Countertop Edge Profile: 3/4" Cove on top horizontal edges, bottom horizontal edges, and 1/8” Roundover on vertical corners
Wood Countertop Finish: Durata® Waterproof Permanent Finish in Satin sheen
Wood Stain: Natural Wood – No Stain
Designer: Stonington Cabinetry & Designs
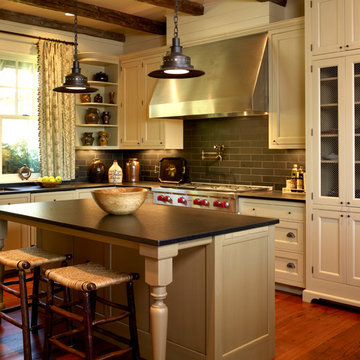
Situated at he top of a ridge that commands an impressive view of Chimney Top Mountain, this home was built using local vernacular details and materials from the Appalachians dating to the early 1900’s. We incorporated extensive wood detailing in the interiors to maintain the look and feel of its regional aesthetic.
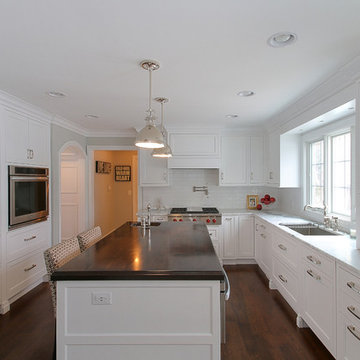
Photos by Focus-Pocus
Mid-sized transitional dark wood floor eat-in kitchen photo in Chicago with an undermount sink, beaded inset cabinets, white cabinets, wood countertops, white backsplash, subway tile backsplash, paneled appliances and two islands
Mid-sized transitional dark wood floor eat-in kitchen photo in Chicago with an undermount sink, beaded inset cabinets, white cabinets, wood countertops, white backsplash, subway tile backsplash, paneled appliances and two islands
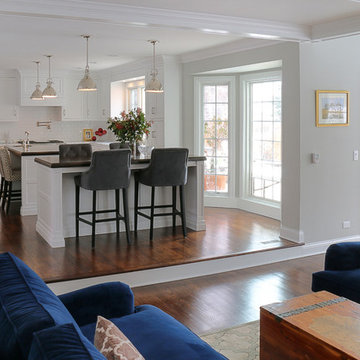
Photos by Focus-Pocus
Eat-in kitchen - mid-sized transitional dark wood floor and brown floor eat-in kitchen idea in Chicago with an undermount sink, beaded inset cabinets, white cabinets, wood countertops, white backsplash, subway tile backsplash, paneled appliances and two islands
Eat-in kitchen - mid-sized transitional dark wood floor and brown floor eat-in kitchen idea in Chicago with an undermount sink, beaded inset cabinets, white cabinets, wood countertops, white backsplash, subway tile backsplash, paneled appliances and two islands
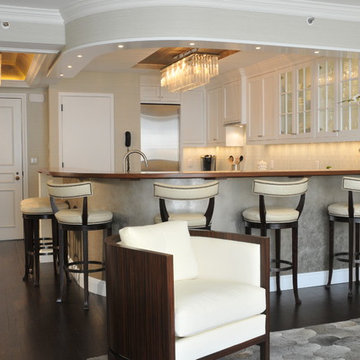
Photo Credit: Betsy Bassett
Mid-sized trendy u-shaped dark wood floor and brown floor eat-in kitchen photo in Boston with an undermount sink, beaded inset cabinets, white cabinets, white backsplash, glass tile backsplash, stainless steel appliances, a peninsula, wood countertops and brown countertops
Mid-sized trendy u-shaped dark wood floor and brown floor eat-in kitchen photo in Boston with an undermount sink, beaded inset cabinets, white cabinets, white backsplash, glass tile backsplash, stainless steel appliances, a peninsula, wood countertops and brown countertops
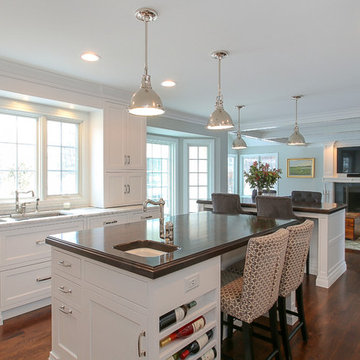
Photos by Focus-Pocus
Inspiration for a mid-sized transitional dark wood floor eat-in kitchen remodel in Chicago with an undermount sink, beaded inset cabinets, white cabinets, wood countertops, white backsplash, subway tile backsplash, paneled appliances and two islands
Inspiration for a mid-sized transitional dark wood floor eat-in kitchen remodel in Chicago with an undermount sink, beaded inset cabinets, white cabinets, wood countertops, white backsplash, subway tile backsplash, paneled appliances and two islands
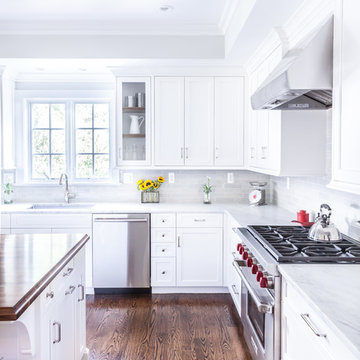
Countertop Wood: Walnut with Sapwood
Construction Style: Edge Grain
Countertop Thickness: 1 3/4" thick
Size: 50" x 96"
Countertop Edge Profile: 3/4" Cove on top horizontal edges, bottom horizontal edges, and 1/8” Roundover on vertical corners
Wood Countertop Finish: Durata® Waterproof Permanent Finish in Satin sheen
Wood Stain: Natural Wood – No Stain
Designer: Stonington Cabinetry & Designs
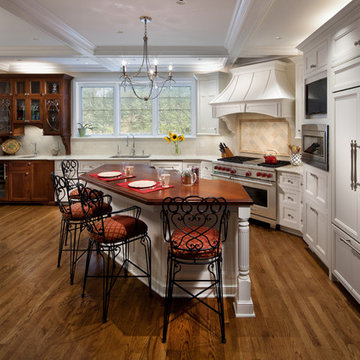
Architecture & Design by: Harmoni Designs, LLC. Photographer: Scott Pease, Pease Photography
Kitchen - large traditional l-shaped dark wood floor kitchen idea in Cleveland with an undermount sink, beaded inset cabinets, white cabinets, wood countertops, beige backsplash, terra-cotta backsplash, white appliances and an island
Kitchen - large traditional l-shaped dark wood floor kitchen idea in Cleveland with an undermount sink, beaded inset cabinets, white cabinets, wood countertops, beige backsplash, terra-cotta backsplash, white appliances and an island
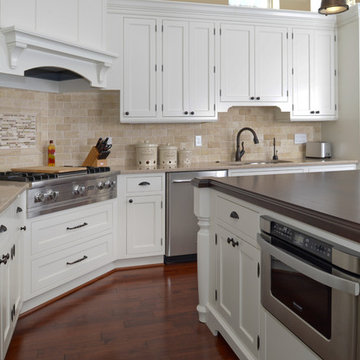
June Stanich
Inspiration for a transitional l-shaped dark wood floor open concept kitchen remodel in Chicago with an undermount sink, beaded inset cabinets, white cabinets, wood countertops, beige backsplash, stone tile backsplash, stainless steel appliances and an island
Inspiration for a transitional l-shaped dark wood floor open concept kitchen remodel in Chicago with an undermount sink, beaded inset cabinets, white cabinets, wood countertops, beige backsplash, stone tile backsplash, stainless steel appliances and an island
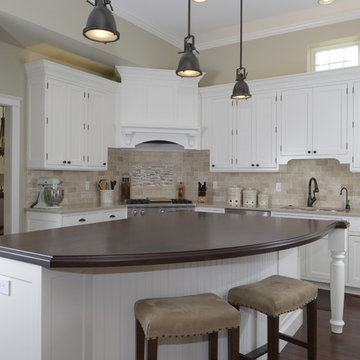
June Stanich
Open concept kitchen - transitional l-shaped dark wood floor open concept kitchen idea in Chicago with an undermount sink, beaded inset cabinets, white cabinets, wood countertops, beige backsplash, stone tile backsplash, stainless steel appliances and an island
Open concept kitchen - transitional l-shaped dark wood floor open concept kitchen idea in Chicago with an undermount sink, beaded inset cabinets, white cabinets, wood countertops, beige backsplash, stone tile backsplash, stainless steel appliances and an island
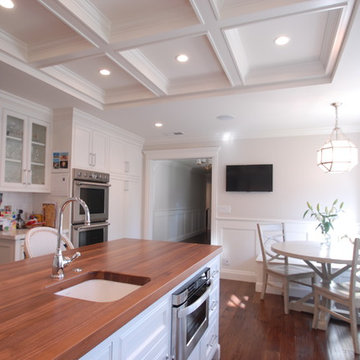
Inspiration for a large timeless l-shaped dark wood floor eat-in kitchen remodel in San Francisco with an undermount sink, beaded inset cabinets, white cabinets, wood countertops, white backsplash, subway tile backsplash, stainless steel appliances and an island
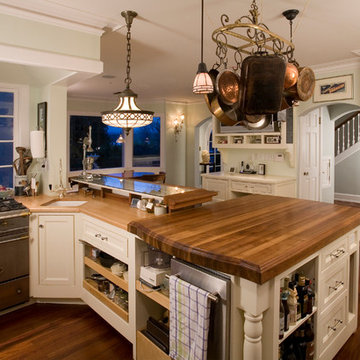
We blended the right amount of open and closed cabinetry. Everything the chef normally needs to use is within reach.
Roger Turk, Northlight Photography
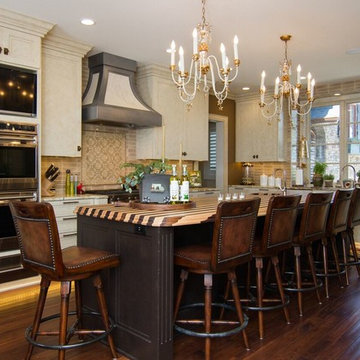
Minneapolis Interior Designer
New construction, 11,000 square foot home in Midwest with a large kitchen. Hand scrapped, 5' walnut floor, hand painted and glazed cabinets and all trim in the room, center island 10" long with striped butcher block top and deep walnut distressed painting on those cabinets at island. Bronze hand forged hardware, hood with pewter trim and venetian painted center. Hand made backsplash tile that are glazed, two large mixed metal chandeliers over island, and two refrigerators that make a handsome wall with an arched, well lit niche about the set of doors. A 7' to almost to the ceiling wide window set that is set back and extra 16" beyond the back of the sink. Two ovens, two dishwashers, two sinks.
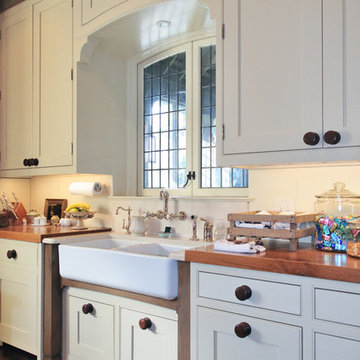
Example of a mid-sized classic u-shaped dark wood floor and brown floor open concept kitchen design in Birmingham with an undermount sink, beaded inset cabinets, beige cabinets, wood countertops, beige backsplash, wood backsplash, paneled appliances, two islands and brown countertops
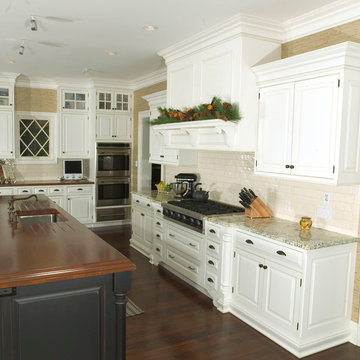
Large elegant dark wood floor and brown floor eat-in kitchen photo in New York with an undermount sink, beaded inset cabinets, white cabinets, wood countertops, white backsplash, subway tile backsplash, stainless steel appliances and an island
Dark Wood Floor Kitchen with an Undermount Sink, Beaded Inset Cabinets and Wood Countertops Ideas
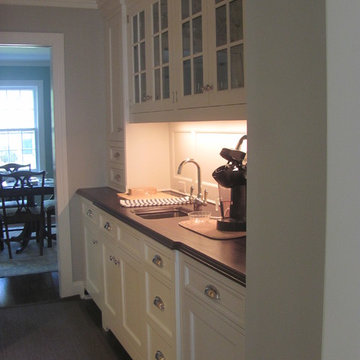
Boerner Lay Architects
Mid-sized elegant single-wall dark wood floor kitchen pantry photo in New York with an undermount sink, beaded inset cabinets, white cabinets, wood countertops, white backsplash, stainless steel appliances and an island
Mid-sized elegant single-wall dark wood floor kitchen pantry photo in New York with an undermount sink, beaded inset cabinets, white cabinets, wood countertops, white backsplash, stainless steel appliances and an island
1





