Flat-Panel Kitchen Cabinet Ideas
Refine by:
Budget
Sort by:Popular Today
781 - 800 of 380,187 photos
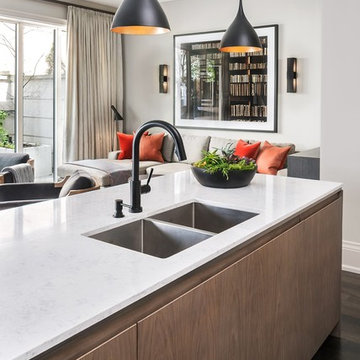
Mid-sized transitional dark wood floor open concept kitchen photo in Toronto with an undermount sink, flat-panel cabinets, medium tone wood cabinets, black appliances, an island, quartz countertops and white countertops

Peter Venderwarker
Inspiration for a mid-sized modern l-shaped dark wood floor and brown floor eat-in kitchen remodel in Boston with a single-bowl sink, flat-panel cabinets, white cabinets, solid surface countertops, stainless steel appliances and an island
Inspiration for a mid-sized modern l-shaped dark wood floor and brown floor eat-in kitchen remodel in Boston with a single-bowl sink, flat-panel cabinets, white cabinets, solid surface countertops, stainless steel appliances and an island
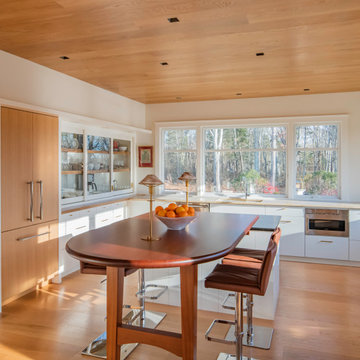
Transitional kitchen combining modern details with traditional materials such as mahogany, french oak wood ceiling, sliding glass cabinet doors and an innovative farm table with a sink and vegetable drawers.

The kitchen in this Mid Century Modern home is a true showstopper. The designer expanded the original kitchen footprint and doubled the kitchen in size. The walnut dividing wall and walnut cabinets are hallmarks of the original mid century design, while a mix of deep blue cabinets provide a more modern punch. The triangle shape is repeated throughout the kitchen in the backs of the counter stools, the ends of the waterfall island, the light fixtures, the clerestory windows, and the walnut dividing wall.

Cabinets:
Waypoint Cabinetry | Maple Espresso & Painted Stone
Countertops:
Caeserstone Countertops - Alpine Mist and
Leathered Lennon Granite
Backsplash:
Topcu Wooden White Marble
Plumbing: Blanco and Shocke
Stove and Hood:
Blue Star
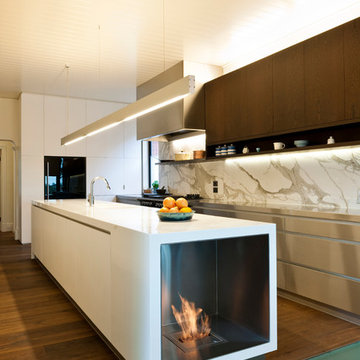
custom kitchen design utilizing Ecosmart fireplace
Minimalist galley kitchen photo in Boston with flat-panel cabinets, dark wood cabinets, black appliances, stone slab backsplash and white backsplash
Minimalist galley kitchen photo in Boston with flat-panel cabinets, dark wood cabinets, black appliances, stone slab backsplash and white backsplash
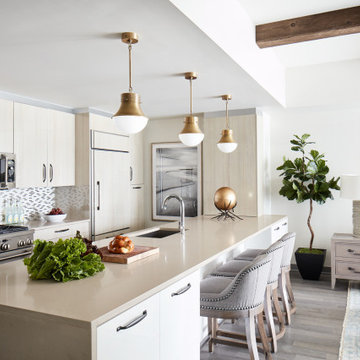
Photography by Mark Weinberg
Kitchen - transitional l-shaped dark wood floor, brown floor and exposed beam kitchen idea in New York with an undermount sink, flat-panel cabinets, light wood cabinets, multicolored backsplash, mosaic tile backsplash, paneled appliances, an island and beige countertops
Kitchen - transitional l-shaped dark wood floor, brown floor and exposed beam kitchen idea in New York with an undermount sink, flat-panel cabinets, light wood cabinets, multicolored backsplash, mosaic tile backsplash, paneled appliances, an island and beige countertops

This fun and quirky kitchen is all thing eclectic. Pink tile and emerald green cabinets make a statement. With accents of pine wood shelving and butcher block countertop. Top it off with white quartz countertop and hexagon tile floor for texture. Of course, the lipstick gold fixtures!
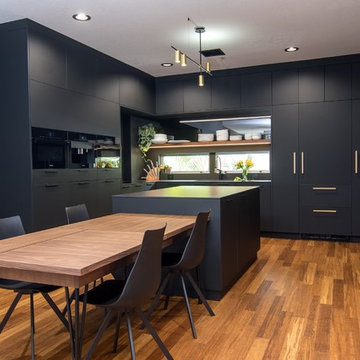
Julian Bright
Example of a minimalist l-shaped medium tone wood floor and brown floor eat-in kitchen design in Other with flat-panel cabinets, black cabinets, paneled appliances, an island and black countertops
Example of a minimalist l-shaped medium tone wood floor and brown floor eat-in kitchen design in Other with flat-panel cabinets, black cabinets, paneled appliances, an island and black countertops
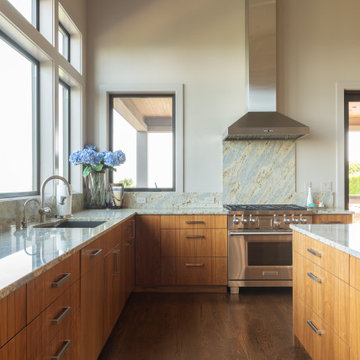
Example of a trendy l-shaped dark wood floor and brown floor kitchen design in Seattle with an undermount sink, flat-panel cabinets, medium tone wood cabinets, gray backsplash, stone slab backsplash, stainless steel appliances, an island and gray countertops
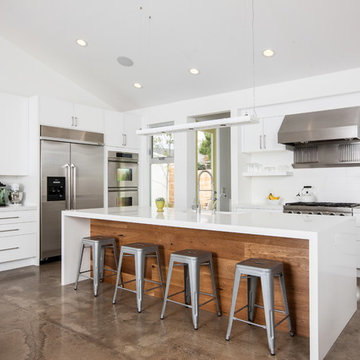
Open contemporary kitchen with white Caesarstone countertops, floating shelves, Dacor appliances and polished concrete floors. We applied rustic hardwood floor planks to the bar area to add warmth and a variety of texture.

This little kitchen didn't even know it could have this much soul. The home of a local Portland Oregon tile artist/manufacturers, we went full retro green in this kitchen remodel.
Schweitzer Creative

Completed in 2017, this single family home features matte black & brass finishes with hexagon motifs. We selected light oak floors to highlight the natural light throughout the modern home designed by architect Ryan Rodenberg. Joseph Builders were drawn to blue tones so we incorporated it through the navy wallpaper and tile accents to create continuity throughout the home, while also giving this pre-specified home a distinct identity.
---
Project designed by the Atomic Ranch featured modern designers at Breathe Design Studio. From their Austin design studio, they serve an eclectic and accomplished nationwide clientele including in Palm Springs, LA, and the San Francisco Bay Area.
For more about Breathe Design Studio, see here: https://www.breathedesignstudio.com/
To learn more about this project, see here: https://www.breathedesignstudio.com/cleanmodernsinglefamily
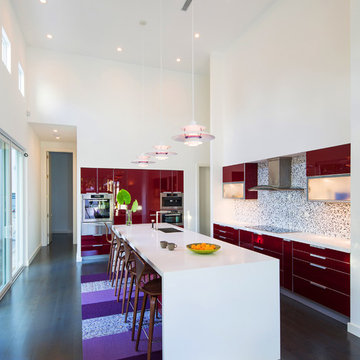
Robin Hill
Example of a trendy l-shaped kitchen design in Miami with flat-panel cabinets, red cabinets and mosaic tile backsplash
Example of a trendy l-shaped kitchen design in Miami with flat-panel cabinets, red cabinets and mosaic tile backsplash

Whit Preston
Inspiration for a small contemporary galley cork floor and orange floor enclosed kitchen remodel in Austin with a double-bowl sink, flat-panel cabinets, white cabinets, wood countertops, blue backsplash, ceramic backsplash, stainless steel appliances, no island and white countertops
Inspiration for a small contemporary galley cork floor and orange floor enclosed kitchen remodel in Austin with a double-bowl sink, flat-panel cabinets, white cabinets, wood countertops, blue backsplash, ceramic backsplash, stainless steel appliances, no island and white countertops

The kitchen is much more functional with a long stretch of counter space and open shelving making better use of the limited space. Most of the cabinets are the same width and are flat panel to help the kitchen feel more open and modern. The size and shape of the Ohio-made glazed hand mold tile nods to the mid-century brick fireplace wall in the living space.

Aspen Residence by Miller-Roodell Architects
Eat-in kitchen - rustic l-shaped medium tone wood floor and brown floor eat-in kitchen idea in Other with an undermount sink, flat-panel cabinets, black cabinets, black backsplash, an island and black countertops
Eat-in kitchen - rustic l-shaped medium tone wood floor and brown floor eat-in kitchen idea in Other with an undermount sink, flat-panel cabinets, black cabinets, black backsplash, an island and black countertops
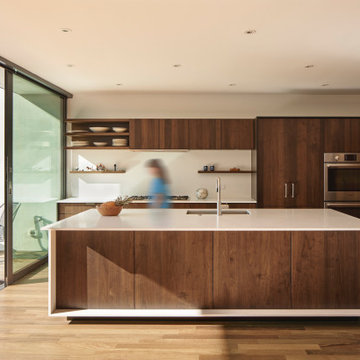
Example of a minimalist l-shaped medium tone wood floor and brown floor kitchen design in San Francisco with an undermount sink, quartzite countertops, an island, white countertops, flat-panel cabinets, dark wood cabinets and stainless steel appliances
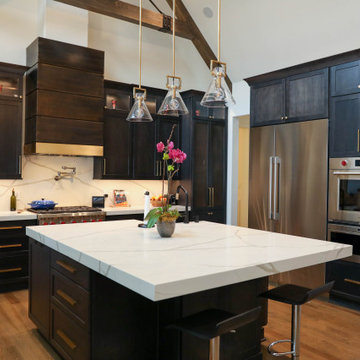
Open concept kitchen - large transitional u-shaped light wood floor open concept kitchen idea in Other with a farmhouse sink, flat-panel cabinets, dark wood cabinets, quartz countertops, white backsplash, quartz backsplash, stainless steel appliances, an island and white countertops
Flat-Panel Kitchen Cabinet Ideas
40






