Flat-Panel Kitchen Cabinet Ideas
Refine by:
Budget
Sort by:Popular Today
1261 - 1280 of 379,866 photos
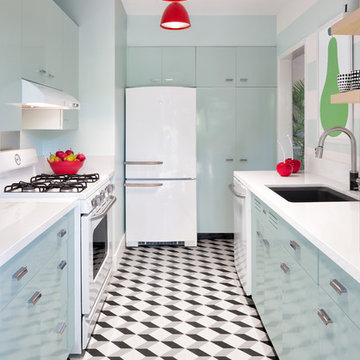
Our firm worked closely with the Junior League of Miami to raise funds for the women and children who benefit from the Junior League’s programming and scholarships. A group of designers participated in the project of renovating the main house as well as the cottages. We felt in love with the Sausage Tree Cottage Kitchen and instead of demolishing the old kitchen we wanted to preserve the actual beauty and bring the old space back to it is glamour. The St Charles cabinets were of great inspiration for us. We strongly believe in history preservation.
Rolando Diaz Photography

This photo: For a couple's house in Paradise Valley, architect C.P. Drewett created a sleek modern kitchen with Caesarstone counters and tile backsplashes from Art Stone LLC. Porcelain-tile floors from Villagio Tile & Stone provide contrast to the dark-stained vertical-grain white-oak cabinetry fabricated by Reliance Custom Cabinets.
Positioned near the base of iconic Camelback Mountain, “Outside In” is a modernist home celebrating the love of outdoor living Arizonans crave. The design inspiration was honoring early territorial architecture while applying modernist design principles.
Dressed with undulating negra cantera stone, the massing elements of “Outside In” bring an artistic stature to the project’s design hierarchy. This home boasts a first (never seen before feature) — a re-entrant pocketing door which unveils virtually the entire home’s living space to the exterior pool and view terrace.
A timeless chocolate and white palette makes this home both elegant and refined. Oriented south, the spectacular interior natural light illuminates what promises to become another timeless piece of architecture for the Paradise Valley landscape.
Project Details | Outside In
Architect: CP Drewett, AIA, NCARB, Drewett Works
Builder: Bedbrock Developers
Interior Designer: Ownby Design
Photographer: Werner Segarra
Publications:
Luxe Interiors & Design, Jan/Feb 2018, "Outside In: Optimized for Entertaining, a Paradise Valley Home Connects with its Desert Surrounds"
Awards:
Gold Nugget Awards - 2018
Award of Merit – Best Indoor/Outdoor Lifestyle for a Home – Custom
The Nationals - 2017
Silver Award -- Best Architectural Design of a One of a Kind Home - Custom or Spec
http://www.drewettworks.com/outside-in/

The previous kitchen was the result of an 80's remodel, complete with dropped ceiling. We opened up the space and re-configured the entire kitchen to include a large island.
The cabinetry is all custom. Double oven and range from Miele. SubZero fridge. The backsplash tile is from Heath Ceramics in LA. The Velux skylights are operable and have solar-powered shades.

As a conceptual urban infill project, the Wexley is designed for a narrow lot in the center of a city block. The 26’x48’ floor plan is divided into thirds from front to back and from left to right. In plan, the left third is reserved for circulation spaces and is reflected in elevation by a monolithic block wall in three shades of gray. Punching through this block wall, in three distinct parts, are the main levels windows for the stair tower, bathroom, and patio. The right two-thirds of the main level are reserved for the living room, kitchen, and dining room. At 16’ long, front to back, these three rooms align perfectly with the three-part block wall façade. It’s this interplay between plan and elevation that creates cohesion between each façade, no matter where it’s viewed. Given that this project would have neighbors on either side, great care was taken in crafting desirable vistas for the living, dining, and master bedroom. Upstairs, with a view to the street, the master bedroom has a pair of closets and a skillfully planned bathroom complete with soaker tub and separate tiled shower. Main level cabinetry and built-ins serve as dividing elements between rooms and framing elements for views outside.
Architect: Visbeen Architects
Builder: J. Peterson Homes
Photographer: Ashley Avila Photography

Our Principal Designer, Lynn Kloythanomsup of Landed Interiors & Homes, was selected by House Beautiful as a 'Next Wave' designer in May 2019. This honor is extended to notable designers on the rise, and the accompanying article covers some of Lynn's favorite products and design tips.

Remodel of a 1960's condominium to modernize and open up the space to the view.
Ambrose Construction.
Michael Dickter photography.
Inspiration for a small contemporary l-shaped concrete floor kitchen remodel in Seattle with flat-panel cabinets, dark wood cabinets, quartz countertops, blue backsplash, ceramic backsplash and stainless steel appliances
Inspiration for a small contemporary l-shaped concrete floor kitchen remodel in Seattle with flat-panel cabinets, dark wood cabinets, quartz countertops, blue backsplash, ceramic backsplash and stainless steel appliances

Inspiration for a mid-sized 1960s galley porcelain tile, gray floor and shiplap ceiling eat-in kitchen remodel in San Francisco with a drop-in sink, flat-panel cabinets, light wood cabinets, quartz countertops, white backsplash, ceramic backsplash, stainless steel appliances, an island and white countertops

Urban galley concrete floor eat-in kitchen photo in Other with flat-panel cabinets, stainless steel appliances and an island

Small minimalist l-shaped linoleum floor and multicolored floor eat-in kitchen photo in Portland with subway tile backsplash, white backsplash, an undermount sink, flat-panel cabinets, white cabinets, white appliances and quartz countertops
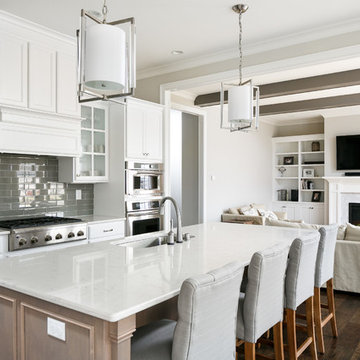
Tim Furlong
Open concept kitchen - large transitional l-shaped dark wood floor open concept kitchen idea in Louisville with an undermount sink, flat-panel cabinets, white cabinets, quartz countertops, gray backsplash, glass tile backsplash, stainless steel appliances and an island
Open concept kitchen - large transitional l-shaped dark wood floor open concept kitchen idea in Louisville with an undermount sink, flat-panel cabinets, white cabinets, quartz countertops, gray backsplash, glass tile backsplash, stainless steel appliances and an island

From Kitchen to Living Room. We do that.
Mid-sized minimalist galley concrete floor and gray floor open concept kitchen photo in San Francisco with a drop-in sink, flat-panel cabinets, black cabinets, wood countertops, black appliances, an island and brown countertops
Mid-sized minimalist galley concrete floor and gray floor open concept kitchen photo in San Francisco with a drop-in sink, flat-panel cabinets, black cabinets, wood countertops, black appliances, an island and brown countertops
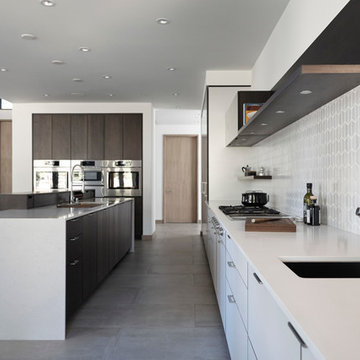
Example of a large minimalist l-shaped porcelain tile open concept kitchen design in San Francisco with an undermount sink, flat-panel cabinets, white cabinets, quartz countertops, white backsplash, ceramic backsplash, paneled appliances and an island
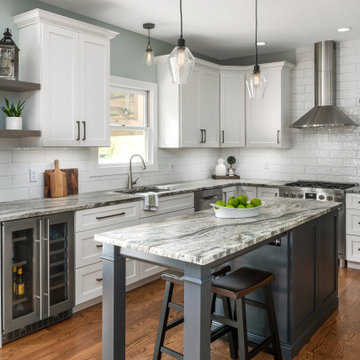
Eat-in kitchen - mid-sized transitional l-shaped medium tone wood floor and brown floor eat-in kitchen idea in St Louis with an undermount sink, flat-panel cabinets, white cabinets, granite countertops, white backsplash, ceramic backsplash, stainless steel appliances, an island and multicolored countertops
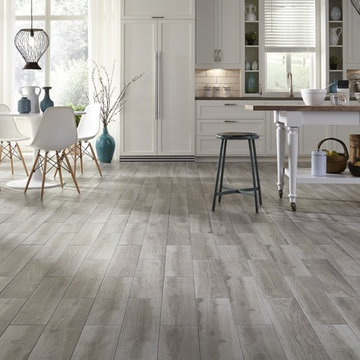
Get the look of wood flooring with the application of tile. This product is great for bathrooms, laundry rooms, and kitchens, but also works in living rooms, patio areas, or walls.
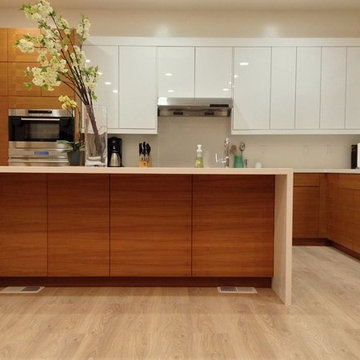
Standard IKEA kitchen in No. CA with a mix of IKEA Abstrakt and custom Semihandmade Rift Teak facing.
Eat-in kitchen - contemporary u-shaped eat-in kitchen idea in San Francisco with an undermount sink, flat-panel cabinets, light wood cabinets, quartz countertops and stainless steel appliances
Eat-in kitchen - contemporary u-shaped eat-in kitchen idea in San Francisco with an undermount sink, flat-panel cabinets, light wood cabinets, quartz countertops and stainless steel appliances

A spine wall serves as the unifying concept for our addition and remodeling work on this Victorian house in Noe Valley. On one side of the spine wall are the new kitchen, library/dining room and powder room as well as the existing entry foyer and stairs. On the other side are a new deck, stairs and “catwalk” at the exterior and the existing living room and front parlor at the interior. The catwalk allowed us to create a series of French doors which flood the interior of the kitchen with light. Strategically placed windows in the kitchen frame views and highlight the character of the spine wall as an important architectural component. The project scope also included a new master bathroom at the upper floor. Details include cherry cabinets, marble counters, slate floors, glass mosaic tile backsplashes, stainless steel art niches and an upscaled reproduction of a Renaissance era painting.

Eat-in kitchen - small modern l-shaped concrete floor and brown floor eat-in kitchen idea in New York with an undermount sink, flat-panel cabinets, light wood cabinets, wood countertops, brown backsplash, wood backsplash, stainless steel appliances and no island
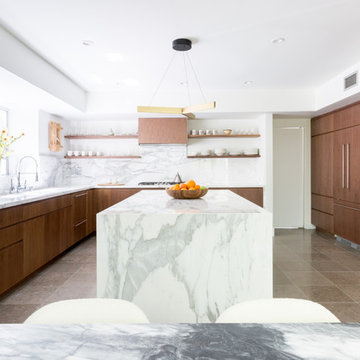
Amy Bartlam
Large trendy l-shaped ceramic tile and gray floor eat-in kitchen photo in Los Angeles with an undermount sink, flat-panel cabinets, brown cabinets, marble countertops, white backsplash, marble backsplash, paneled appliances and an island
Large trendy l-shaped ceramic tile and gray floor eat-in kitchen photo in Los Angeles with an undermount sink, flat-panel cabinets, brown cabinets, marble countertops, white backsplash, marble backsplash, paneled appliances and an island

Mid-sized mid-century modern l-shaped medium tone wood floor and brown floor enclosed kitchen photo in Seattle with flat-panel cabinets, medium tone wood cabinets, quartz countertops, blue backsplash, ceramic backsplash, stainless steel appliances and an island
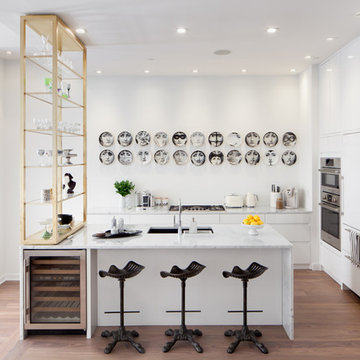
Kitchen credit : Hohl Home Furnishings
Open concept kitchen - small contemporary l-shaped medium tone wood floor and brown floor open concept kitchen idea in New York with an undermount sink, flat-panel cabinets, white cabinets, an island, marble countertops, stainless steel appliances and gray countertops
Open concept kitchen - small contemporary l-shaped medium tone wood floor and brown floor open concept kitchen idea in New York with an undermount sink, flat-panel cabinets, white cabinets, an island, marble countertops, stainless steel appliances and gray countertops
Flat-Panel Kitchen Cabinet Ideas
64





