Open Concept Kitchen with Flat-Panel Cabinets and White Appliances Ideas
Refine by:
Budget
Sort by:Popular Today
1 - 20 of 3,253 photos
Item 1 of 4

This open urban kitchen invites with pops of yellow and an eat in dining table. A highly functional, contemporary beauty featuring wide plank white oak grey stained floors, white lacquer refrigerator and washing machine, brushed aluminum lower cabinets and walnut upper cabinets. Pure white Caesarstone countertops, Blanco kitchen faucet and sink, Bertazzoni range, Bosch dishwasher, architectural lighting trough with LED lights, and Emtech brushed chrome door hardware complete the high-end look.
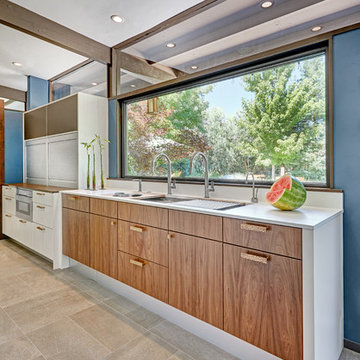
This mid-century modern kitchen was developed with the original architectural elements of its mid-century shell at the heart of its design. Throughout the space, the kitchen’s repetition of alternating dark walnut and light wood uses in the cabinetry and framework reflect the contrast of the dark wooden beams running along the white ceiling. The playful use of two tones intentionally develops unified work zones using all modern day elements and conveniences. For instance, the 5’ galley workstation stands apart with grain-matched walnut cabinetry and stone wrap detail for a furniture-like feeling. The mid-century architecture continued to be an emphasis through design details such as a flush venting system within a drywall structure that conscientiously disappears into the ceiling affording the existing post-and-beams structures and clerestory windows to stand in the forefront.
Along with celebrating the characteristic of the mid-century home the clients wanted to bring the outdoors in. We chose to emphasis the view even more by incorporating a large window centered over the galley kitchen sink. The final result produced a translucent wall that provokes a dialog between the outdoor elements and the natural color tones and materials used throughout the kitchen. While the natural light and views are visible because of the spacious windows, the contemporary kitchens clean geometric lines emphasize the newly introduced natural materials and further integrate the outdoors within the space.
The clients desired to have a designated area for hot drinks such as coffee and tea. To create a station that could house all the small appliances & accessories and was easily accessible we incorporated two aluminum tambours together with integrated power lift doors. One tambour acting as the hot drink station and the other acting as an appliance garage. Overall, this minimalistic kitchen is nothing short of functionality and mid-century character.
Photo Credit: Fred Donham of PhotographerLink

photos by Kaity
Inspiration for a mid-sized contemporary l-shaped light wood floor open concept kitchen remodel in Grand Rapids with an undermount sink, quartz countertops, white appliances, an island, black cabinets, white backsplash, glass tile backsplash and flat-panel cabinets
Inspiration for a mid-sized contemporary l-shaped light wood floor open concept kitchen remodel in Grand Rapids with an undermount sink, quartz countertops, white appliances, an island, black cabinets, white backsplash, glass tile backsplash and flat-panel cabinets
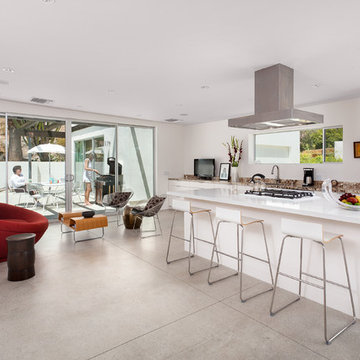
Example of a trendy galley concrete floor open concept kitchen design in Los Angeles with flat-panel cabinets, white cabinets, multicolored backsplash, white appliances and an island
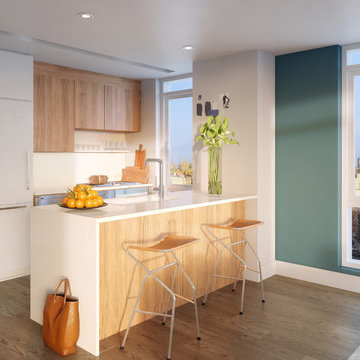
This urban kitchen makes us want to cook an amazing meal. A highly functional, contemporary beauty featuring wide plank white oak grey stained floors, white lacquer refrigerator and washing machine, brushed aluminum lower cabinets and walnut upper cabinets. Pure white Caesarstone countertops, Blanco kitchen faucet and sink, Bertazzoni range, Bosch dishwasher, architectural lighting trough with LED lights, and Emtech brushed chrome door hardware complete the high-end look.
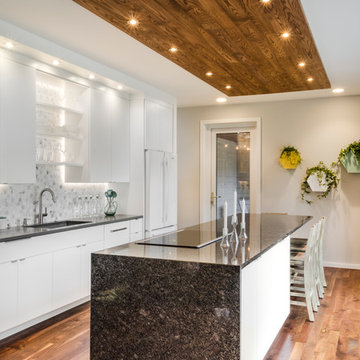
David Berlekamp
Example of a mid-sized minimalist galley medium tone wood floor open concept kitchen design in Cleveland with an undermount sink, flat-panel cabinets, white cabinets, granite countertops, white backsplash, stone tile backsplash, white appliances and an island
Example of a mid-sized minimalist galley medium tone wood floor open concept kitchen design in Cleveland with an undermount sink, flat-panel cabinets, white cabinets, granite countertops, white backsplash, stone tile backsplash, white appliances and an island
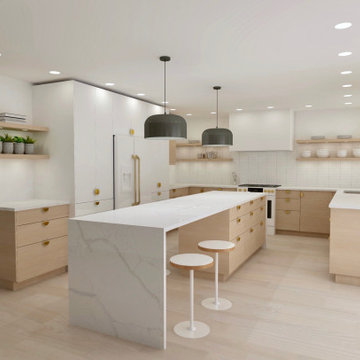
This kitchen design features an island that extends into the old breakfast nook. It has stools on both sides to offer family style seating.
Mid-sized 1950s u-shaped light wood floor and beige floor open concept kitchen photo in Detroit with a double-bowl sink, flat-panel cabinets, light wood cabinets, quartz countertops, white backsplash, subway tile backsplash, white appliances, an island and white countertops
Mid-sized 1950s u-shaped light wood floor and beige floor open concept kitchen photo in Detroit with a double-bowl sink, flat-panel cabinets, light wood cabinets, quartz countertops, white backsplash, subway tile backsplash, white appliances, an island and white countertops
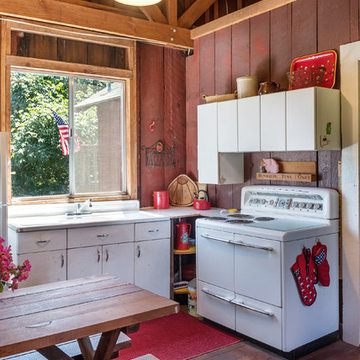
Brian McCloud Photography
Open concept kitchen - rustic l-shaped dark wood floor and brown floor open concept kitchen idea in San Francisco with flat-panel cabinets, white cabinets and white appliances
Open concept kitchen - rustic l-shaped dark wood floor and brown floor open concept kitchen idea in San Francisco with flat-panel cabinets, white cabinets and white appliances
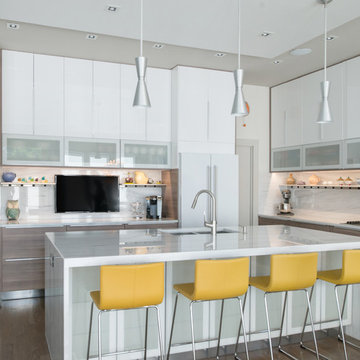
This modern kitchen in an urban home creates a calm yet energizing space for cooking and entertaining. Clean cabinet fronts and sleek lines reduce visual clutter. A marble island with bar seating and a deep prep sink are lit by sleek brushed steel pendulum lights. A single ribbon of shelving with cabinet under-lighting creates a defined space for personal knickknacks, allowing them to contribute personality without disturbing the order of the space. A wall-mounted flat-screen provides an opportunity for cooking along with videos, watching a game, or video-chatting with family.
Photo by Matt Kocourek
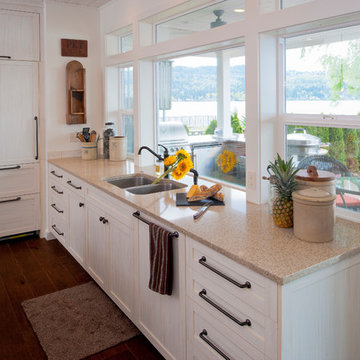
Larry Evensen, Imaging Northwest
Example of a huge beach style single-wall dark wood floor open concept kitchen design in Seattle with a farmhouse sink, flat-panel cabinets, gray cabinets, quartz countertops, white backsplash, ceramic backsplash, white appliances and an island
Example of a huge beach style single-wall dark wood floor open concept kitchen design in Seattle with a farmhouse sink, flat-panel cabinets, gray cabinets, quartz countertops, white backsplash, ceramic backsplash, white appliances and an island
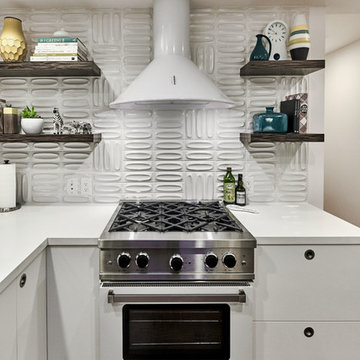
Mid-sized 1960s u-shaped dark wood floor and brown floor open concept kitchen photo in San Francisco with an undermount sink, flat-panel cabinets, white cabinets, quartzite countertops, white backsplash, white appliances and an island

Laminate Counter tops were resurfaced by Miracle Method. Trim was added above and below standard laminate counter tops as well as lighting above and below. Hardware was changed out for simple brushed nickle. Butcher Block Counter top by Ikea. Tile from Wayfair. Bar Stools from Ikea. Lighting and Cabinet HArdware from Lowe's.
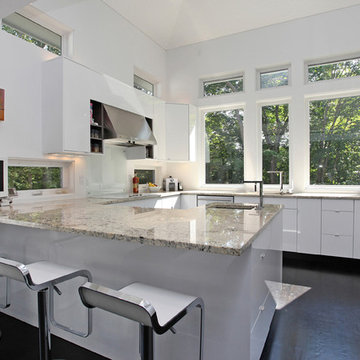
Colin Corbo & Michael Bowman Photography
Inspiration for a contemporary u-shaped dark wood floor open concept kitchen remodel in New York with flat-panel cabinets, white cabinets, glass sheet backsplash, white appliances, white backsplash and granite countertops
Inspiration for a contemporary u-shaped dark wood floor open concept kitchen remodel in New York with flat-panel cabinets, white cabinets, glass sheet backsplash, white appliances, white backsplash and granite countertops
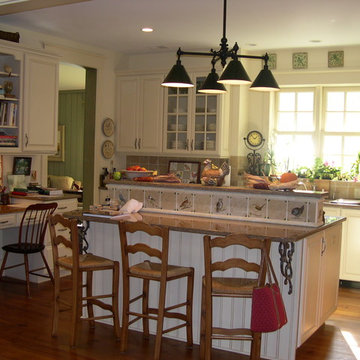
Inspiration for a country u-shaped open concept kitchen remodel in Atlanta with flat-panel cabinets, white cabinets, granite countertops, beige backsplash, ceramic backsplash and white appliances
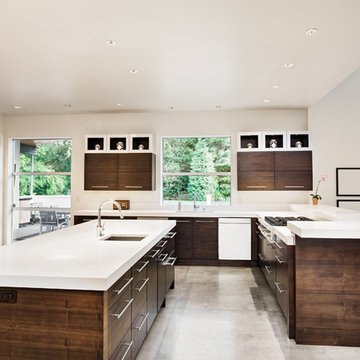
Example of a mid-sized minimalist l-shaped concrete floor and gray floor open concept kitchen design in Los Angeles with an undermount sink, flat-panel cabinets, dark wood cabinets, solid surface countertops, white appliances, an island and white countertops
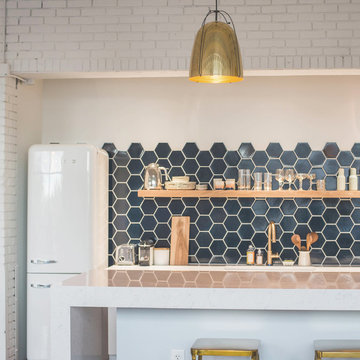
Renowned blogger and stylemaker Wit & Delight unveils her new studio space. This studio’s polished, industrial charm is in the details. The room features a navy hexagon tile kitchen backsplash, brass barstools, gold pendant lighting, antique kilim rug, and a waterfall-edge Swanbridge™ island. Handcrafted from start to finish, the Cambria quartz kitchen island creates an inspiring focal point and durable work surface in this creative space.Photographer: 2nd Truth http://www.2ndtruth.com/ Builder: Synergy Builders LLC, Designer: Kate Arends
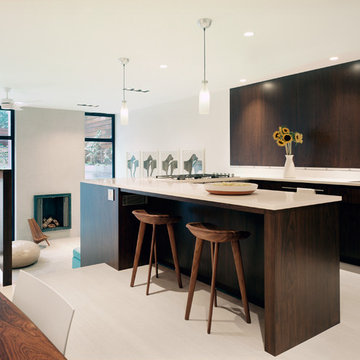
Catherine Tighe
Open concept kitchen - mid-sized modern u-shaped light wood floor open concept kitchen idea in New York with an undermount sink, flat-panel cabinets, dark wood cabinets, quartz countertops, brown backsplash and white appliances
Open concept kitchen - mid-sized modern u-shaped light wood floor open concept kitchen idea in New York with an undermount sink, flat-panel cabinets, dark wood cabinets, quartz countertops, brown backsplash and white appliances
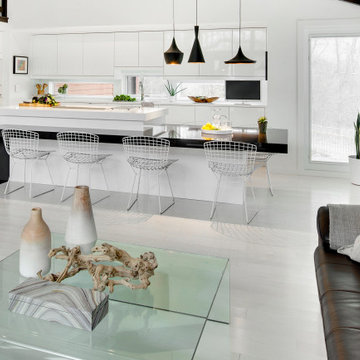
Spacecrafting www.spacecrafting.com
Inspiration for a mid-sized modern galley light wood floor and white floor open concept kitchen remodel with an undermount sink, flat-panel cabinets, white cabinets, quartz countertops, window backsplash, white appliances and an island
Inspiration for a mid-sized modern galley light wood floor and white floor open concept kitchen remodel with an undermount sink, flat-panel cabinets, white cabinets, quartz countertops, window backsplash, white appliances and an island
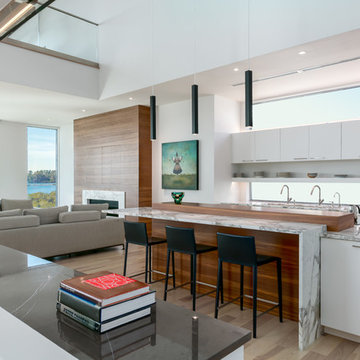
Inspiration for a large contemporary single-wall medium tone wood floor and brown floor open concept kitchen remodel in Tampa with flat-panel cabinets, white cabinets, marble countertops, window backsplash, white appliances, an island and white countertops
Open Concept Kitchen with Flat-Panel Cabinets and White Appliances Ideas
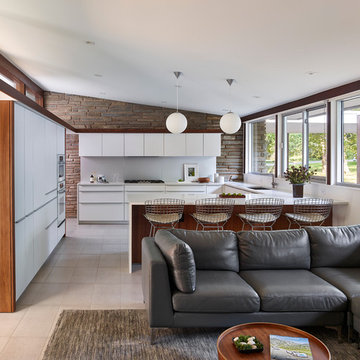
The kitchen and family room renovation preserves the horizontal eyebrow detail, maintains exposure of the stone wall, improves functionality, and accentuates the line of the ribbon windows. © Jeffrey Totaro, photographer
1





