Kitchen with Flat-Panel Cabinets and Blue Backsplash Ideas
Refine by:
Budget
Sort by:Popular Today
1 - 20 of 13,504 photos
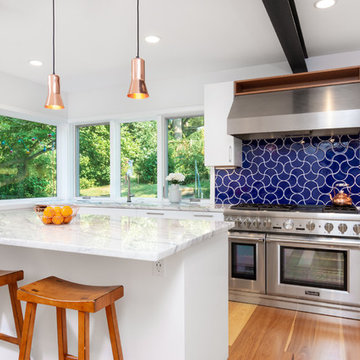
Example of a country l-shaped light wood floor kitchen design in Detroit with an undermount sink, flat-panel cabinets, white cabinets, marble countertops, blue backsplash, stainless steel appliances, an island, white countertops and cement tile backsplash

Photography by Jeffrey Volker
Mid-sized 1960s l-shaped concrete floor open concept kitchen photo in Phoenix with an undermount sink, flat-panel cabinets, white cabinets, quartz countertops, blue backsplash, glass tile backsplash, stainless steel appliances and an island
Mid-sized 1960s l-shaped concrete floor open concept kitchen photo in Phoenix with an undermount sink, flat-panel cabinets, white cabinets, quartz countertops, blue backsplash, glass tile backsplash, stainless steel appliances and an island

Photos by Tina Witherspoon.
Open concept kitchen - large mid-century modern u-shaped light wood floor and wood ceiling open concept kitchen idea in Seattle with flat-panel cabinets, dark wood cabinets, quartz countertops, blue backsplash, ceramic backsplash, stainless steel appliances, an island and black countertops
Open concept kitchen - large mid-century modern u-shaped light wood floor and wood ceiling open concept kitchen idea in Seattle with flat-panel cabinets, dark wood cabinets, quartz countertops, blue backsplash, ceramic backsplash, stainless steel appliances, an island and black countertops

We used: hollow stainless steel bar pull hardware. 3 cm Ceasarstone quartz countertops in organic white. Reico Acrilux cabinetry in Linear Silver, U-Line U2224BEVINT60A 24" built-in beverage center with 4.9 cubic foot capacity, digital touch pad and convection cooling system. Vanier 7" engineered hardwood floors in Summer Wreath Gray.
Paint colors:
Walls: Benjamin Moore China White PM-20, eggshell finish
Trim/Molding: Benjamin Moore China White PM-20, satin or semigloss finish

Large 1950s l-shaped medium tone wood floor and brown floor eat-in kitchen photo in Detroit with an undermount sink, flat-panel cabinets, dark wood cabinets, quartzite countertops, blue backsplash, ceramic backsplash, paneled appliances, an island and white countertops

Adam Rouse & Patrick Perez
Inspiration for a contemporary galley light wood floor kitchen remodel in San Francisco with flat-panel cabinets, blue cabinets, concrete countertops, blue backsplash, stainless steel appliances and an island
Inspiration for a contemporary galley light wood floor kitchen remodel in San Francisco with flat-panel cabinets, blue cabinets, concrete countertops, blue backsplash, stainless steel appliances and an island

Teak veneer with white lacquered half-deep wall cabinets. Backsplash tile is actually 3-dimensional
Mid-sized 1950s galley porcelain tile and beige floor enclosed kitchen photo in Chicago with a farmhouse sink, flat-panel cabinets, light wood cabinets, quartz countertops, blue backsplash, porcelain backsplash, paneled appliances, no island and white countertops
Mid-sized 1950s galley porcelain tile and beige floor enclosed kitchen photo in Chicago with a farmhouse sink, flat-panel cabinets, light wood cabinets, quartz countertops, blue backsplash, porcelain backsplash, paneled appliances, no island and white countertops

Example of a large 1960s u-shaped cement tile floor and gray floor enclosed kitchen design in Los Angeles with an undermount sink, flat-panel cabinets, medium tone wood cabinets, quartzite countertops, blue backsplash, glass tile backsplash, stainless steel appliances and an island
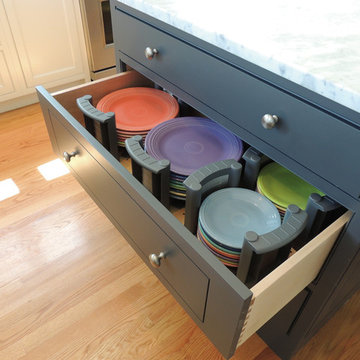
White Cabinetry - Lakeview door style with Dove White finish on Maple.
Gray Cabinetry - Transition 3˝ door style with Carbon finish on Maple.
Inspiration for a mid-sized contemporary l-shaped medium tone wood floor kitchen pantry remodel in Other with a double-bowl sink, flat-panel cabinets, white cabinets, blue backsplash, subway tile backsplash, stainless steel appliances and an island
Inspiration for a mid-sized contemporary l-shaped medium tone wood floor kitchen pantry remodel in Other with a double-bowl sink, flat-panel cabinets, white cabinets, blue backsplash, subway tile backsplash, stainless steel appliances and an island

Example of a small 1950s galley laminate floor eat-in kitchen design in Los Angeles with an undermount sink, flat-panel cabinets, medium tone wood cabinets, quartz countertops, blue backsplash, stainless steel appliances, an island and white countertops

Mt. Washington, CA - Complete Kitchen Remodel
Installation of the flooring, cabinets/cupboards, countertops, appliances, tiled backsplash. windows and and fresh paint to finish.
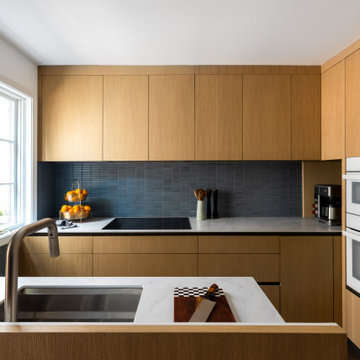
Example of a trendy kitchen design in Philadelphia with flat-panel cabinets, medium tone wood cabinets, blue backsplash, paneled appliances and white countertops

This mid-century modern was a full restoration back to this home's former glory. The vertical grain fir ceilings were reclaimed, refinished, and reinstalled. The floors were a special epoxy blend to imitate terrazzo floors that were so popular during this period. The quartz countertops waterfall on both ends and the handmade tile accents the backsplash. Reclaimed light fixtures, hardware, and appliances put the finishing touches on this remodel.
Photo credit - Inspiro 8 Studios

Beautiful kitchen remodel in a 1950's mis century modern home in Yellow Springs Ohio The Teal accent tile really sets off the bright orange range hood and stove.
Photo Credit, Kelly Settle Kelly Ann Photography
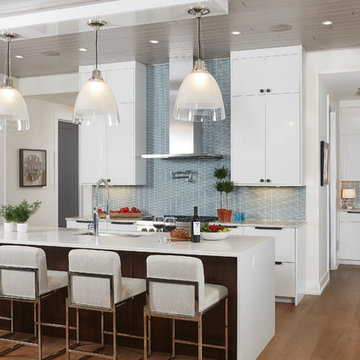
Kitchen - contemporary l-shaped medium tone wood floor and brown floor kitchen idea in Grand Rapids with an undermount sink, flat-panel cabinets, white cabinets, blue backsplash, matchstick tile backsplash, paneled appliances, an island and white countertops
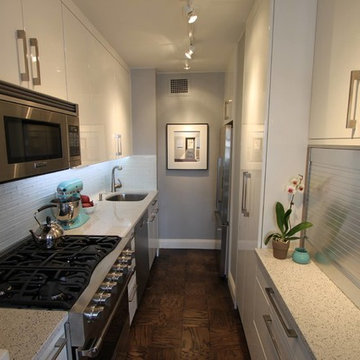
Small trendy galley dark wood floor eat-in kitchen photo in New York with a single-bowl sink, flat-panel cabinets, white cabinets, quartz countertops, blue backsplash, glass tile backsplash, stainless steel appliances and no island

Open kitchen complete with rope lighting fixtures and open shelf concept.
Inspiration for a small coastal galley ceramic tile, white floor and wood ceiling eat-in kitchen remodel in Tampa with a drop-in sink, flat-panel cabinets, white cabinets, laminate countertops, blue backsplash, mosaic tile backsplash, stainless steel appliances, an island and white countertops
Inspiration for a small coastal galley ceramic tile, white floor and wood ceiling eat-in kitchen remodel in Tampa with a drop-in sink, flat-panel cabinets, white cabinets, laminate countertops, blue backsplash, mosaic tile backsplash, stainless steel appliances, an island and white countertops

Mid Century Dream
Welborn Forest Cabinetry
Avenue Slab Door Style
Cherry in Wheat / Natural Stain
HARDWARE : Chrome Finger Pulls
COUNTERTOPS
KITCHEN : Blanco Aspen Quartz Coutnertops
BUILDER : D&M Design Company
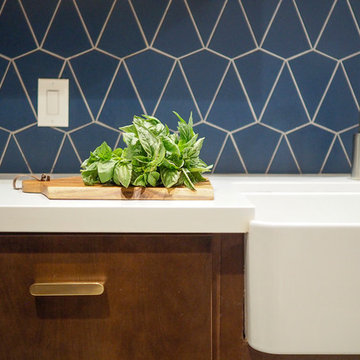
Example of a mid-sized 1950s u-shaped ceramic tile and beige floor enclosed kitchen design in San Francisco with a farmhouse sink, flat-panel cabinets, dark wood cabinets, blue backsplash, stainless steel appliances, no island and white countertops
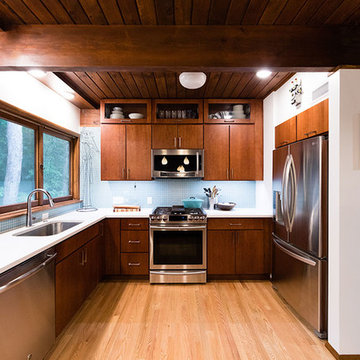
When our clients approached us with this kitchen renovation project, their wishes were to have an open, fluid space with more room for storage, upgraded appliances and modern amenities. It was also important to make sure the renovation matched the style and character of the home. Before the kitchen remodel, the kitchen was walled off from the rest of the living area. Riverside Construction knocked down a wall and opened up the space so that the homeowners could enjoy abundant natural light and the beautiful view outside their windows. Ensuring the home’s architectural integrity, we used Mid Century inspired materials that complimented the original wood color and style of the home, taking full advantage of the high ceilings to add more storage. Damaged wood in the kitchen was replaced with new unfinished hardwood that was expertly stained to match the existing hardwood in the nearby hallway. Other key features in this gorgeous kitchen remodel include a porcelain mosaic tile backsplash, Wellborn Milan cabinets in Cherry with light stain and new task and ambient lighting.
Kitchen with Flat-Panel Cabinets and Blue Backsplash Ideas
1





