Kitchen with Flat-Panel Cabinets, Granite Countertops and Multicolored Backsplash Ideas
Refine by:
Budget
Sort by:Popular Today
1 - 20 of 4,709 photos
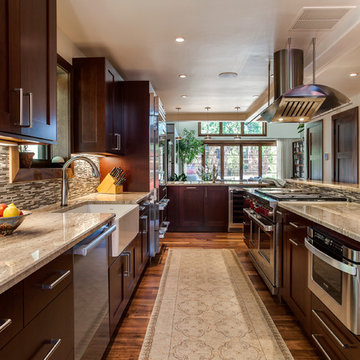
Example of a large transitional l-shaped light wood floor open concept kitchen design in Denver with a farmhouse sink, flat-panel cabinets, dark wood cabinets, granite countertops, multicolored backsplash, subway tile backsplash, stainless steel appliances and an island

Modern Kitchen, Granite waterfall edge countertop and full backsplash. 7615 SW Sea Serpent cabinet color, Laminate gray LVP flooring. Black Stainless steel appliances. Blanco black composite undermount sink. White Dove Wall Color OC-17 Benjamin Moore Satin.

The clients believed the peninsula footprint was required due to the unique entry points from the hallway leading to the dining room and the foyer. The new island increases storage, counters and a more pleasant flow of traffic from all directions.
The biggest challenge was trying to make the structural beam that ran perpendicular to the space work in a new design; it was off center and difficult to balance the cabinetry and functional spaces to work with it. In the end it was decided to increase the budget and invest in moving the header in the ceiling to achieve the best design, esthetically and funcationlly.
Specific storage designed to meet the clients requests include:
- pocket doors at counter tops for everyday appliances
- deep drawers for pots, pans and Tupperware
- island includes designated zone for baking supplies
- tall and shallow pantry/food storage for easy access near island
- pull out spice near cooking
- tray dividers for assorted baking pans/sheets, cutting boards and numerous other serving trays
- cutlery and knife inserts and built in trash/recycle bins to keep things organized and convenient to use, out of sight
- custom design hutch to hold various, yet special dishes and silverware
Elements of design chosen to meet the clients wishes include:
- painted cabinetry to lighten up the room that lacks windows and give relief/contrast to the expansive wood floors
- monochromatic colors throughout give peaceful yet elegant atmosphere
o stained island provides interest and warmth with wood, but still unique in having a different stain than the wood floors – this is repeated in the tile mosaic backsplash behind the rangetop
- punch of fun color used on hutch for a unique, furniture feel
- carefully chosen detailed embellishments like the tile mosaic, valance toe boards, furniture base board around island, and island pendants are traditional details to not only the architecture of the home, but also the client’s furniture and décor.
- Paneled refrigerator minimizes the large appliance, help keeping an elegant feel
Superior cooking equipment includes a combi-steam oven, convection wall ovens paired with a built-in refrigerator with interior air filtration to better preserve fresh foods.
Photography by Gregg Willett

Brad Peebles
Eat-in kitchen - small asian galley bamboo floor eat-in kitchen idea in Hawaii with a double-bowl sink, flat-panel cabinets, light wood cabinets, granite countertops, multicolored backsplash, stainless steel appliances and an island
Eat-in kitchen - small asian galley bamboo floor eat-in kitchen idea in Hawaii with a double-bowl sink, flat-panel cabinets, light wood cabinets, granite countertops, multicolored backsplash, stainless steel appliances and an island
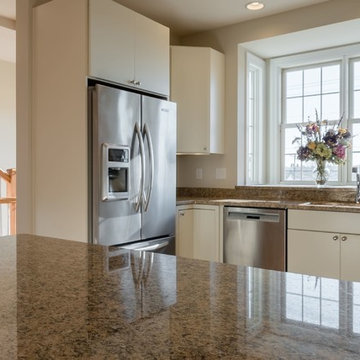
Denniston Place is an 8-unit luxury townhome project in Lewes, Delaware. Located on Savannah road, Denniston Place is within walking distance of Lewes Beach and various dining and shopping options.
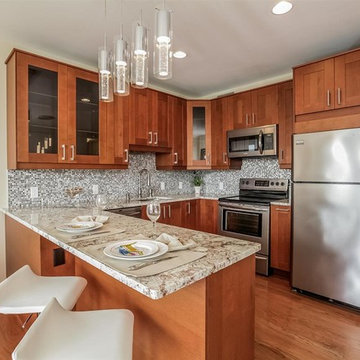
East Coast Granite
Inspiration for a mid-sized modern u-shaped medium tone wood floor enclosed kitchen remodel in New York with a single-bowl sink, flat-panel cabinets, medium tone wood cabinets, granite countertops, multicolored backsplash, glass sheet backsplash, stainless steel appliances and a peninsula
Inspiration for a mid-sized modern u-shaped medium tone wood floor enclosed kitchen remodel in New York with a single-bowl sink, flat-panel cabinets, medium tone wood cabinets, granite countertops, multicolored backsplash, glass sheet backsplash, stainless steel appliances and a peninsula
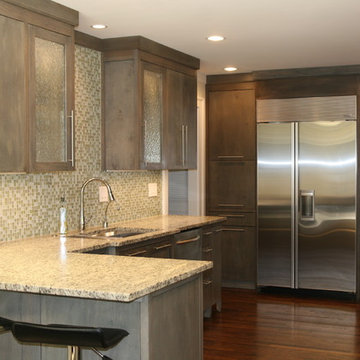
Kitchen - mid-sized contemporary medium tone wood floor kitchen idea in Atlanta with flat-panel cabinets, granite countertops, brown cabinets, multicolored backsplash, mosaic tile backsplash, stainless steel appliances, an undermount sink and a peninsula
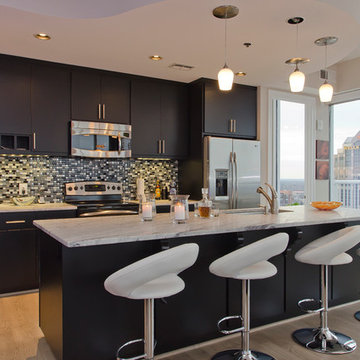
Saimir Ogranaja
Example of a mid-sized trendy galley medium tone wood floor open concept kitchen design in Raleigh with a drop-in sink, flat-panel cabinets, dark wood cabinets, granite countertops, multicolored backsplash, glass tile backsplash, stainless steel appliances and an island
Example of a mid-sized trendy galley medium tone wood floor open concept kitchen design in Raleigh with a drop-in sink, flat-panel cabinets, dark wood cabinets, granite countertops, multicolored backsplash, glass tile backsplash, stainless steel appliances and an island
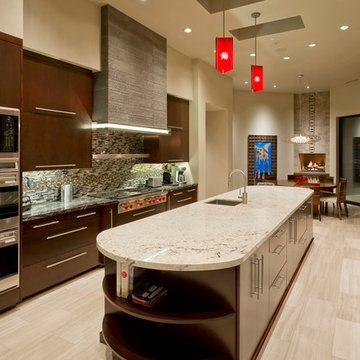
Trendy galley light wood floor eat-in kitchen photo in Phoenix with an undermount sink, flat-panel cabinets, dark wood cabinets, granite countertops, multicolored backsplash, mosaic tile backsplash, stainless steel appliances and an island
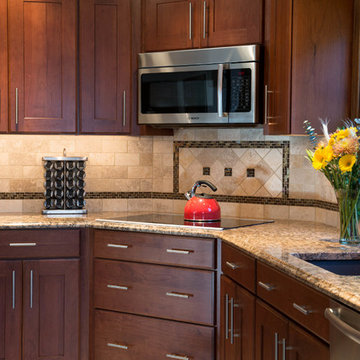
Inspiration for a mid-sized timeless single-wall ceramic tile eat-in kitchen remodel in Manchester with a single-bowl sink, flat-panel cabinets, medium tone wood cabinets, granite countertops, multicolored backsplash, ceramic backsplash, stainless steel appliances and an island
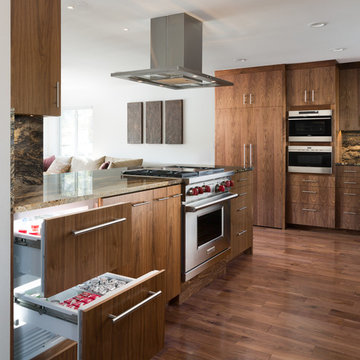
Whit Preston
Example of a trendy dark wood floor kitchen design in Austin with flat-panel cabinets, dark wood cabinets, granite countertops, stainless steel appliances, a peninsula, multicolored backsplash and stone slab backsplash
Example of a trendy dark wood floor kitchen design in Austin with flat-panel cabinets, dark wood cabinets, granite countertops, stainless steel appliances, a peninsula, multicolored backsplash and stone slab backsplash
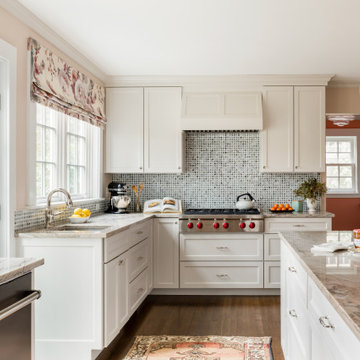
Inspiration for a mid-sized transitional l-shaped medium tone wood floor and brown floor eat-in kitchen remodel in Boston with a farmhouse sink, flat-panel cabinets, white cabinets, granite countertops, multicolored backsplash, mosaic tile backsplash, stainless steel appliances, an island and gray countertops
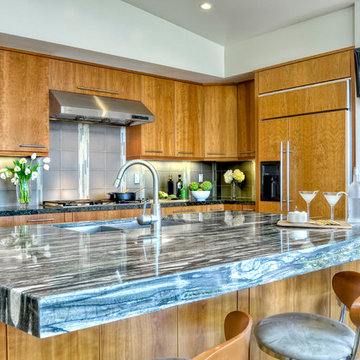
Contemporary kitchen with natural cherry slab door cabinets. Glass backsplash by Walker Zanger. Island was fabricated with a thick edge detail for visual weight.
Photos by Don Anderson
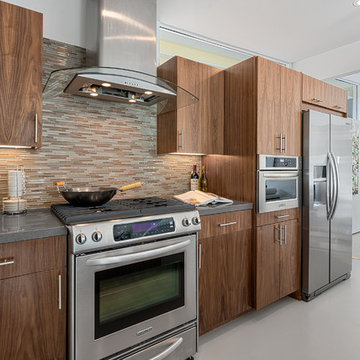
Custom Walnut Kitchen in an original mid-century Palm Springs Home designed in 1960 by Hugh Kaptur, AIA
1950s single-wall eat-in kitchen photo in Los Angeles with granite countertops, multicolored backsplash, matchstick tile backsplash, stainless steel appliances, flat-panel cabinets and dark wood cabinets
1950s single-wall eat-in kitchen photo in Los Angeles with granite countertops, multicolored backsplash, matchstick tile backsplash, stainless steel appliances, flat-panel cabinets and dark wood cabinets
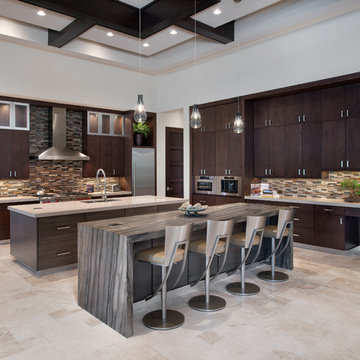
Cabinetry designed by Clay Cox, Kitchens by Clay, Naples, FL. Photos: Giovanni Photography, Naples, FL.
Example of a large trendy kitchen design in Miami with flat-panel cabinets, dark wood cabinets, granite countertops, multicolored backsplash, stainless steel appliances, two islands, an undermount sink and mosaic tile backsplash
Example of a large trendy kitchen design in Miami with flat-panel cabinets, dark wood cabinets, granite countertops, multicolored backsplash, stainless steel appliances, two islands, an undermount sink and mosaic tile backsplash
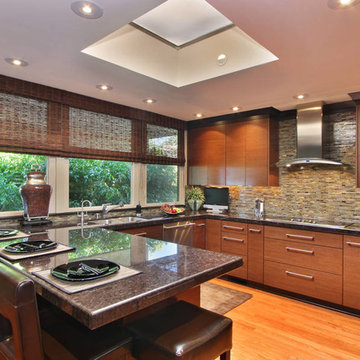
Inspiration for a mid-sized contemporary u-shaped light wood floor enclosed kitchen remodel in Orange County with a double-bowl sink, flat-panel cabinets, medium tone wood cabinets, granite countertops, multicolored backsplash, matchstick tile backsplash, stainless steel appliances and a peninsula
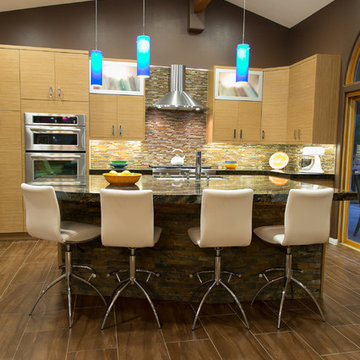
www.thephotoseen.net
Inspiration for a large 1950s l-shaped porcelain tile and brown floor open concept kitchen remodel in Other with flat-panel cabinets, light wood cabinets, multicolored backsplash, stainless steel appliances, an undermount sink, granite countertops, mosaic tile backsplash and an island
Inspiration for a large 1950s l-shaped porcelain tile and brown floor open concept kitchen remodel in Other with flat-panel cabinets, light wood cabinets, multicolored backsplash, stainless steel appliances, an undermount sink, granite countertops, mosaic tile backsplash and an island
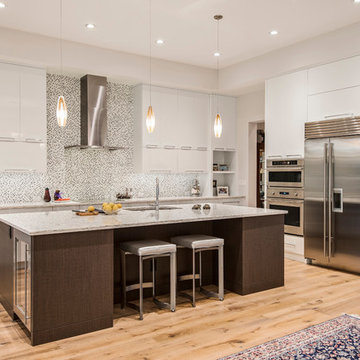
Amber Frederiksen Photography
Mid-sized transitional l-shaped light wood floor open concept kitchen photo in Miami with an undermount sink, flat-panel cabinets, medium tone wood cabinets, granite countertops, multicolored backsplash, ceramic backsplash, stainless steel appliances and an island
Mid-sized transitional l-shaped light wood floor open concept kitchen photo in Miami with an undermount sink, flat-panel cabinets, medium tone wood cabinets, granite countertops, multicolored backsplash, ceramic backsplash, stainless steel appliances and an island
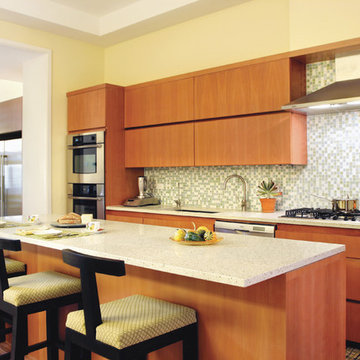
Mid-sized trendy galley medium tone wood floor eat-in kitchen photo in New York with an undermount sink, flat-panel cabinets, medium tone wood cabinets, granite countertops, multicolored backsplash, mosaic tile backsplash, stainless steel appliances and an island
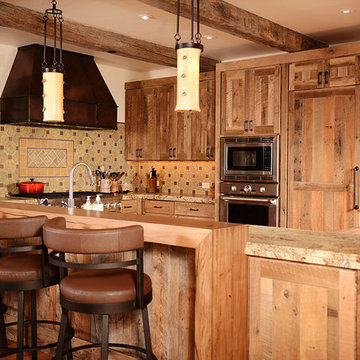
Dash
Example of a mid-sized mountain style u-shaped dark wood floor open concept kitchen design in Other with flat-panel cabinets, distressed cabinets, granite countertops, multicolored backsplash, ceramic backsplash, stainless steel appliances and two islands
Example of a mid-sized mountain style u-shaped dark wood floor open concept kitchen design in Other with flat-panel cabinets, distressed cabinets, granite countertops, multicolored backsplash, ceramic backsplash, stainless steel appliances and two islands
Kitchen with Flat-Panel Cabinets, Granite Countertops and Multicolored Backsplash Ideas
1





