Kitchen with a Farmhouse Sink, Flat-Panel Cabinets and Glass Tile Backsplash Ideas
Refine by:
Budget
Sort by:Popular Today
1 - 20 of 1,874 photos
Item 1 of 4

Inspiration for a mid-sized contemporary limestone floor and gray floor eat-in kitchen remodel in DC Metro with a farmhouse sink, flat-panel cabinets, gray cabinets, marble countertops, white backsplash, glass tile backsplash, stainless steel appliances, an island and white countertops

Photographer: Thomas Robert Clark
Kitchen - mid-sized rustic l-shaped medium tone wood floor and brown floor kitchen idea in Philadelphia with a farmhouse sink, medium tone wood cabinets, soapstone countertops, white backsplash, glass tile backsplash, stainless steel appliances, an island and flat-panel cabinets
Kitchen - mid-sized rustic l-shaped medium tone wood floor and brown floor kitchen idea in Philadelphia with a farmhouse sink, medium tone wood cabinets, soapstone countertops, white backsplash, glass tile backsplash, stainless steel appliances, an island and flat-panel cabinets

Matthew Niemann Photography
www.matthewniemann.com
Inspiration for a large transitional l-shaped dark wood floor eat-in kitchen remodel in Austin with flat-panel cabinets, brown cabinets, granite countertops, gray backsplash, glass tile backsplash, stainless steel appliances, an island and a farmhouse sink
Inspiration for a large transitional l-shaped dark wood floor eat-in kitchen remodel in Austin with flat-panel cabinets, brown cabinets, granite countertops, gray backsplash, glass tile backsplash, stainless steel appliances, an island and a farmhouse sink

The clients believed the peninsula footprint was required due to the unique entry points from the hallway leading to the dining room and the foyer. The new island increases storage, counters and a more pleasant flow of traffic from all directions.
The biggest challenge was trying to make the structural beam that ran perpendicular to the space work in a new design; it was off center and difficult to balance the cabinetry and functional spaces to work with it. In the end it was decided to increase the budget and invest in moving the header in the ceiling to achieve the best design, esthetically and funcationlly.
Specific storage designed to meet the clients requests include:
- pocket doors at counter tops for everyday appliances
- deep drawers for pots, pans and Tupperware
- island includes designated zone for baking supplies
- tall and shallow pantry/food storage for easy access near island
- pull out spice near cooking
- tray dividers for assorted baking pans/sheets, cutting boards and numerous other serving trays
- cutlery and knife inserts and built in trash/recycle bins to keep things organized and convenient to use, out of sight
- custom design hutch to hold various, yet special dishes and silverware
Elements of design chosen to meet the clients wishes include:
- painted cabinetry to lighten up the room that lacks windows and give relief/contrast to the expansive wood floors
- monochromatic colors throughout give peaceful yet elegant atmosphere
o stained island provides interest and warmth with wood, but still unique in having a different stain than the wood floors – this is repeated in the tile mosaic backsplash behind the rangetop
- punch of fun color used on hutch for a unique, furniture feel
- carefully chosen detailed embellishments like the tile mosaic, valance toe boards, furniture base board around island, and island pendants are traditional details to not only the architecture of the home, but also the client’s furniture and décor.
- Paneled refrigerator minimizes the large appliance, help keeping an elegant feel
Superior cooking equipment includes a combi-steam oven, convection wall ovens paired with a built-in refrigerator with interior air filtration to better preserve fresh foods.
Photography by Gregg Willett
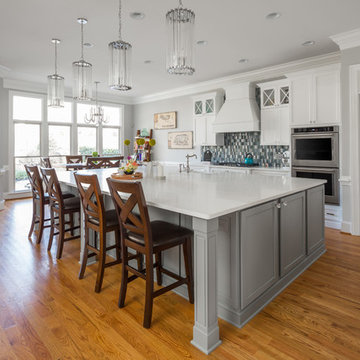
A luxurious kitchen in Raleigh, NC is studded with glamorous furnishings and design elements.
Photo credit: Bob Fortner Photography
Inspiration for a large transitional l-shaped medium tone wood floor open concept kitchen remodel in Raleigh with a farmhouse sink, flat-panel cabinets, white cabinets, quartz countertops, blue backsplash, glass tile backsplash, stainless steel appliances and an island
Inspiration for a large transitional l-shaped medium tone wood floor open concept kitchen remodel in Raleigh with a farmhouse sink, flat-panel cabinets, white cabinets, quartz countertops, blue backsplash, glass tile backsplash, stainless steel appliances and an island
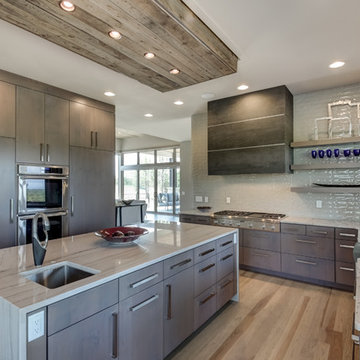
List Logix
Eat-in kitchen - mid-sized modern l-shaped light wood floor and gray floor eat-in kitchen idea in Denver with a farmhouse sink, flat-panel cabinets, gray cabinets, quartzite countertops, glass tile backsplash, stainless steel appliances, an island and white countertops
Eat-in kitchen - mid-sized modern l-shaped light wood floor and gray floor eat-in kitchen idea in Denver with a farmhouse sink, flat-panel cabinets, gray cabinets, quartzite countertops, glass tile backsplash, stainless steel appliances, an island and white countertops
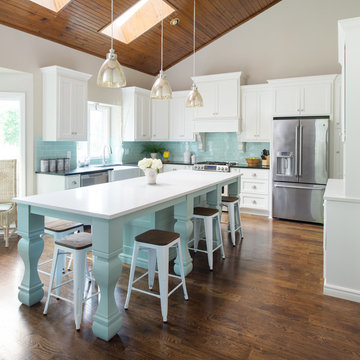
Matt Koucerek
Enclosed kitchen - mid-sized traditional u-shaped medium tone wood floor enclosed kitchen idea in Kansas City with a farmhouse sink, flat-panel cabinets, white cabinets, quartz countertops, blue backsplash, glass tile backsplash, stainless steel appliances and an island
Enclosed kitchen - mid-sized traditional u-shaped medium tone wood floor enclosed kitchen idea in Kansas City with a farmhouse sink, flat-panel cabinets, white cabinets, quartz countertops, blue backsplash, glass tile backsplash, stainless steel appliances and an island
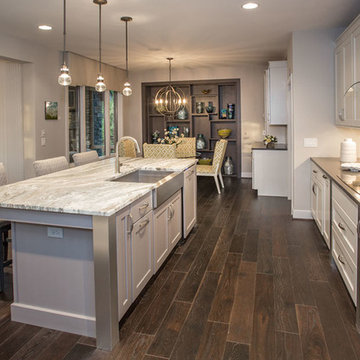
Greg Grupenhof
Example of a mid-sized minimalist l-shaped dark wood floor eat-in kitchen design in Cincinnati with a farmhouse sink, flat-panel cabinets, granite countertops, gray backsplash, glass tile backsplash, stainless steel appliances, an island and white cabinets
Example of a mid-sized minimalist l-shaped dark wood floor eat-in kitchen design in Cincinnati with a farmhouse sink, flat-panel cabinets, granite countertops, gray backsplash, glass tile backsplash, stainless steel appliances, an island and white cabinets
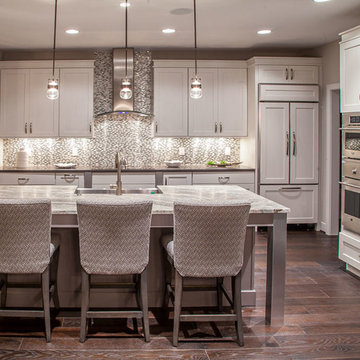
Greg Grupenhof
Inspiration for a mid-sized modern l-shaped dark wood floor eat-in kitchen remodel in Cincinnati with a farmhouse sink, flat-panel cabinets, gray cabinets, granite countertops, gray backsplash, glass tile backsplash, stainless steel appliances and an island
Inspiration for a mid-sized modern l-shaped dark wood floor eat-in kitchen remodel in Cincinnati with a farmhouse sink, flat-panel cabinets, gray cabinets, granite countertops, gray backsplash, glass tile backsplash, stainless steel appliances and an island
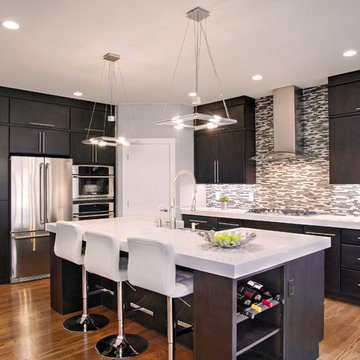
Beautiful modern kitchen with flare and function seamlessly integrated.
Inspiration for a large modern l-shaped medium tone wood floor eat-in kitchen remodel in Cedar Rapids with a farmhouse sink, flat-panel cabinets, dark wood cabinets, quartz countertops, gray backsplash, glass tile backsplash, stainless steel appliances and an island
Inspiration for a large modern l-shaped medium tone wood floor eat-in kitchen remodel in Cedar Rapids with a farmhouse sink, flat-panel cabinets, dark wood cabinets, quartz countertops, gray backsplash, glass tile backsplash, stainless steel appliances and an island
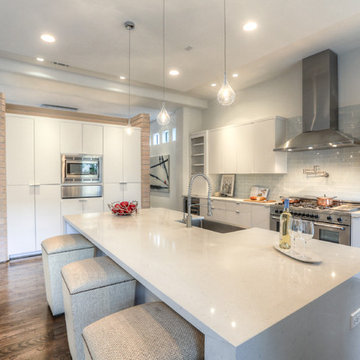
Eat-in kitchen - large contemporary u-shaped medium tone wood floor and brown floor eat-in kitchen idea in Houston with a farmhouse sink, flat-panel cabinets, white cabinets, quartz countertops, blue backsplash, glass tile backsplash, stainless steel appliances, an island and white countertops
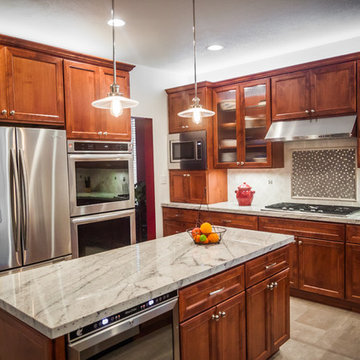
Capture.Create Photography
Mid-sized transitional u-shaped porcelain tile eat-in kitchen photo in San Francisco with a farmhouse sink, flat-panel cabinets, dark wood cabinets, granite countertops, white backsplash, glass tile backsplash, stainless steel appliances and an island
Mid-sized transitional u-shaped porcelain tile eat-in kitchen photo in San Francisco with a farmhouse sink, flat-panel cabinets, dark wood cabinets, granite countertops, white backsplash, glass tile backsplash, stainless steel appliances and an island
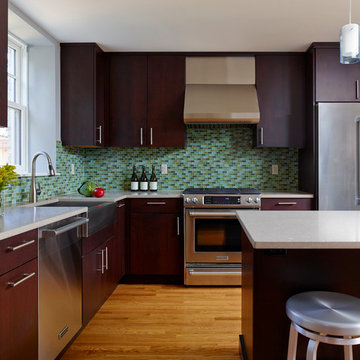
This renovation included a new kitchen, with Brookhaven cherry cabinets, Caesarstone counters, KitchenAid appliances and a glass mosaic backsplash.
Photo: Jeffrey Totaro
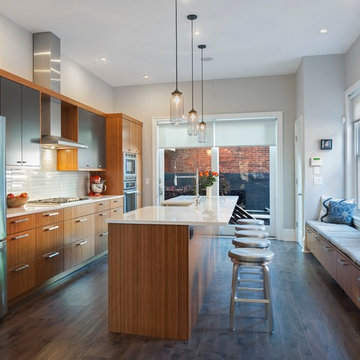
Tom Crane
Trendy medium tone wood floor kitchen photo in Philadelphia with a farmhouse sink, flat-panel cabinets, medium tone wood cabinets, quartz countertops, glass tile backsplash and stainless steel appliances
Trendy medium tone wood floor kitchen photo in Philadelphia with a farmhouse sink, flat-panel cabinets, medium tone wood cabinets, quartz countertops, glass tile backsplash and stainless steel appliances
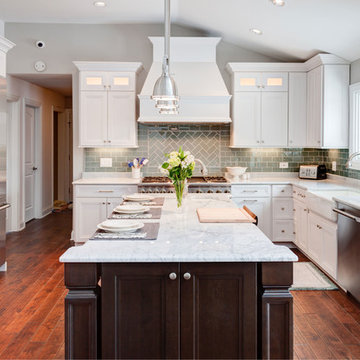
In this photo you can really see the large scale of this kitchen. A couple of details to notice are the gorgeous wood hood, corner drawer base, apron front sink, and the large drawer base to the right.
Photos by Thomas Miller
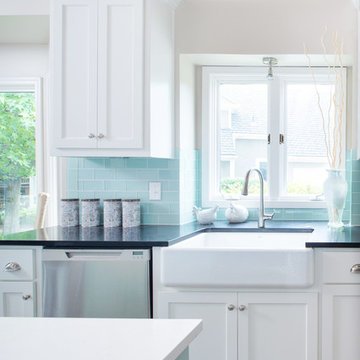
Matt Koucerek
Inspiration for a mid-sized timeless u-shaped medium tone wood floor enclosed kitchen remodel in Kansas City with a farmhouse sink, flat-panel cabinets, white cabinets, quartz countertops, blue backsplash, glass tile backsplash, stainless steel appliances and an island
Inspiration for a mid-sized timeless u-shaped medium tone wood floor enclosed kitchen remodel in Kansas City with a farmhouse sink, flat-panel cabinets, white cabinets, quartz countertops, blue backsplash, glass tile backsplash, stainless steel appliances and an island
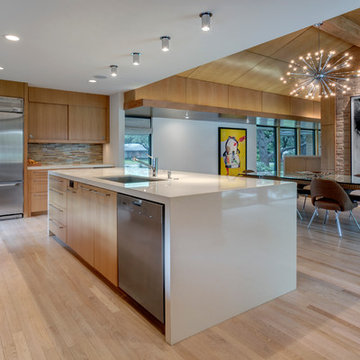
Built with style by domiteaux + baggett architects.
Eat-in kitchen - mid-sized modern u-shaped light wood floor eat-in kitchen idea in Dallas with a farmhouse sink, flat-panel cabinets, light wood cabinets, multicolored backsplash, glass tile backsplash, stainless steel appliances and an island
Eat-in kitchen - mid-sized modern u-shaped light wood floor eat-in kitchen idea in Dallas with a farmhouse sink, flat-panel cabinets, light wood cabinets, multicolored backsplash, glass tile backsplash, stainless steel appliances and an island
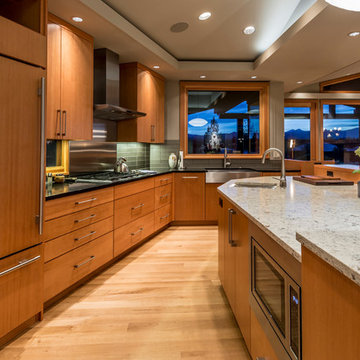
Chandler Photography
Open concept kitchen - mid-sized contemporary l-shaped light wood floor open concept kitchen idea in Portland with a farmhouse sink, flat-panel cabinets, medium tone wood cabinets, quartz countertops, gray backsplash, glass tile backsplash, stainless steel appliances and an island
Open concept kitchen - mid-sized contemporary l-shaped light wood floor open concept kitchen idea in Portland with a farmhouse sink, flat-panel cabinets, medium tone wood cabinets, quartz countertops, gray backsplash, glass tile backsplash, stainless steel appliances and an island
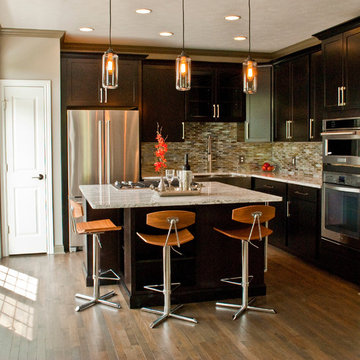
By Design LLC
Open concept kitchen - small contemporary l-shaped dark wood floor open concept kitchen idea in Grand Rapids with a farmhouse sink, flat-panel cabinets, dark wood cabinets, quartz countertops, glass tile backsplash, stainless steel appliances and an island
Open concept kitchen - small contemporary l-shaped dark wood floor open concept kitchen idea in Grand Rapids with a farmhouse sink, flat-panel cabinets, dark wood cabinets, quartz countertops, glass tile backsplash, stainless steel appliances and an island
Kitchen with a Farmhouse Sink, Flat-Panel Cabinets and Glass Tile Backsplash Ideas
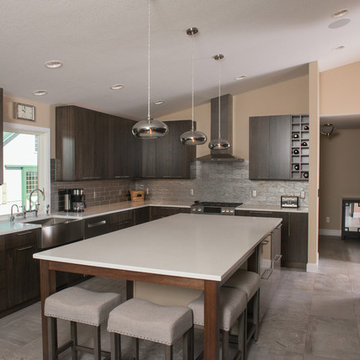
Here is an after picture of a recent kitchen remodel completed by Kitchen & Bath Showcase - in Rapid City, SD. Photo by Johnny Sundby Photography
Example of a large trendy l-shaped porcelain tile and gray floor eat-in kitchen design in Other with a farmhouse sink, flat-panel cabinets, dark wood cabinets, quartzite countertops, gray backsplash, glass tile backsplash, stainless steel appliances and an island
Example of a large trendy l-shaped porcelain tile and gray floor eat-in kitchen design in Other with a farmhouse sink, flat-panel cabinets, dark wood cabinets, quartzite countertops, gray backsplash, glass tile backsplash, stainless steel appliances and an island
1





