Open Concept Kitchen with Flat-Panel Cabinets and Metal Backsplash Ideas
Refine by:
Budget
Sort by:Popular Today
1 - 20 of 1,405 photos
Item 1 of 4

Blue Horse Building + Design / Architect - alterstudio architecture llp / Photography -James Leasure
Open concept kitchen - large industrial galley light wood floor and beige floor open concept kitchen idea in Austin with a farmhouse sink, flat-panel cabinets, stainless steel cabinets, metallic backsplash, an island, stainless steel appliances, metal backsplash and marble countertops
Open concept kitchen - large industrial galley light wood floor and beige floor open concept kitchen idea in Austin with a farmhouse sink, flat-panel cabinets, stainless steel cabinets, metallic backsplash, an island, stainless steel appliances, metal backsplash and marble countertops
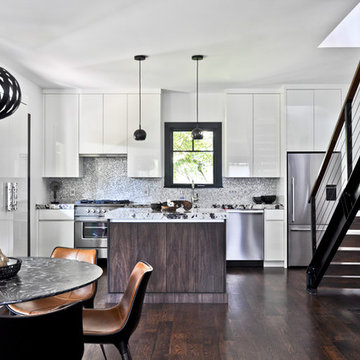
This beautiful kitchen in the heart of "Georgetown" Nashville. Features Rutt cabinetry with a Super white high gloss cabinet. Cabinet hardware is illiminated or recessed to keep the clean lines. The soft backsplash of stainless steel mosaics is a perfect accent to dress the room.
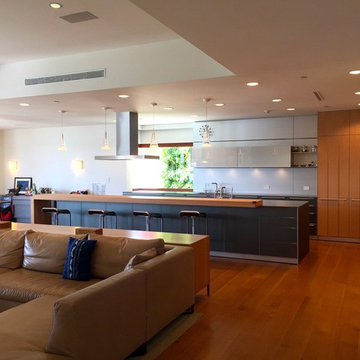
Example of a large minimalist galley medium tone wood floor and brown floor open concept kitchen design in Orange County with an undermount sink, flat-panel cabinets, medium tone wood cabinets, quartz countertops, metallic backsplash, metal backsplash, paneled appliances, an island and gray countertops
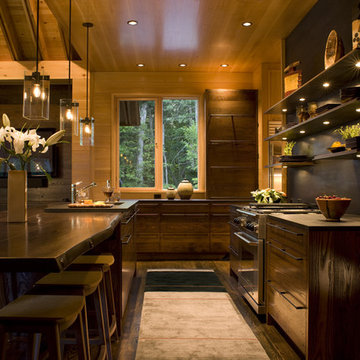
Won 2013 AIANC Design Award
Inspiration for a transitional galley dark wood floor and brown floor open concept kitchen remodel in Charlotte with flat-panel cabinets, an island, a drop-in sink, wood countertops, black backsplash, metal backsplash and stainless steel appliances
Inspiration for a transitional galley dark wood floor and brown floor open concept kitchen remodel in Charlotte with flat-panel cabinets, an island, a drop-in sink, wood countertops, black backsplash, metal backsplash and stainless steel appliances
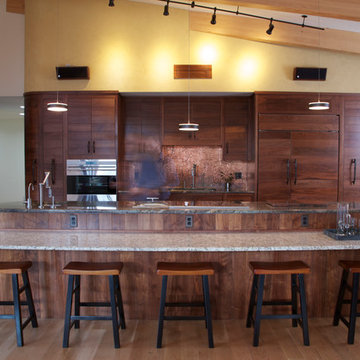
Brett Winter Lemon Photography
Example of a galley light wood floor open concept kitchen design in Portland Maine with an undermount sink, flat-panel cabinets, dark wood cabinets, metallic backsplash, metal backsplash, paneled appliances and an island
Example of a galley light wood floor open concept kitchen design in Portland Maine with an undermount sink, flat-panel cabinets, dark wood cabinets, metallic backsplash, metal backsplash, paneled appliances and an island
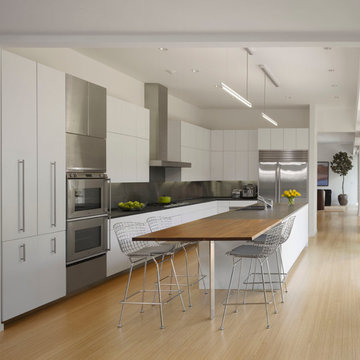
Cesar Rubio
Example of a large minimalist l-shaped light wood floor open concept kitchen design in San Francisco with an undermount sink, flat-panel cabinets, white cabinets, solid surface countertops, gray backsplash, stainless steel appliances, an island and metal backsplash
Example of a large minimalist l-shaped light wood floor open concept kitchen design in San Francisco with an undermount sink, flat-panel cabinets, white cabinets, solid surface countertops, gray backsplash, stainless steel appliances, an island and metal backsplash
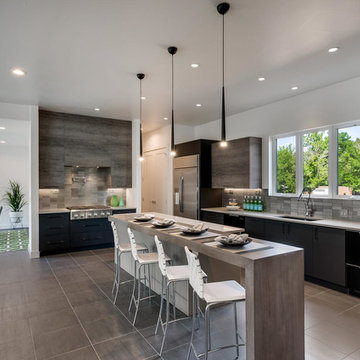
Large trendy u-shaped porcelain tile and gray floor open concept kitchen photo in Denver with an undermount sink, flat-panel cabinets, quartz countertops, metallic backsplash, metal backsplash, stainless steel appliances and two islands
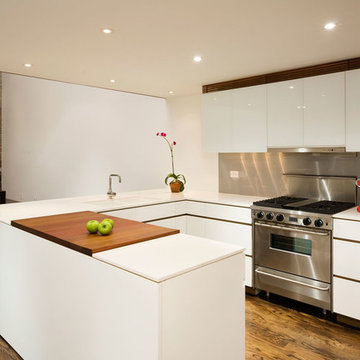
Inspiration for a mid-sized contemporary u-shaped medium tone wood floor and brown floor open concept kitchen remodel in New York with flat-panel cabinets, white cabinets, metallic backsplash, metal backsplash, a peninsula, a double-bowl sink, solid surface countertops and stainless steel appliances
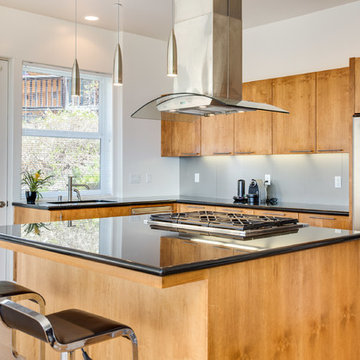
Cavan Hadley
Mid-sized trendy u-shaped light wood floor open concept kitchen photo in San Luis Obispo with an integrated sink, flat-panel cabinets, light wood cabinets, solid surface countertops, gray backsplash, metal backsplash, stainless steel appliances and an island
Mid-sized trendy u-shaped light wood floor open concept kitchen photo in San Luis Obispo with an integrated sink, flat-panel cabinets, light wood cabinets, solid surface countertops, gray backsplash, metal backsplash, stainless steel appliances and an island
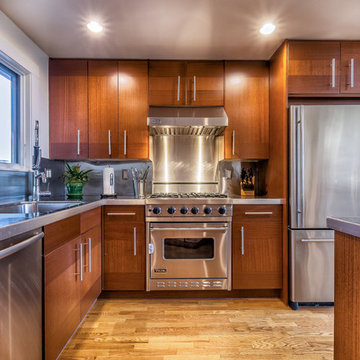
Architect: Grouparchitect.
Contractor: Barlow Construction.
Photography: Chad Savaikie.
Example of a mid-sized transitional l-shaped medium tone wood floor open concept kitchen design in Seattle with an undermount sink, flat-panel cabinets, dark wood cabinets, tile countertops, metallic backsplash, metal backsplash, stainless steel appliances and an island
Example of a mid-sized transitional l-shaped medium tone wood floor open concept kitchen design in Seattle with an undermount sink, flat-panel cabinets, dark wood cabinets, tile countertops, metallic backsplash, metal backsplash, stainless steel appliances and an island

Photography by Brian Pettigrew
Open concept kitchen - large modern u-shaped dark wood floor open concept kitchen idea in San Francisco with an undermount sink, flat-panel cabinets, gray cabinets, quartzite countertops, metallic backsplash, metal backsplash, stainless steel appliances and an island
Open concept kitchen - large modern u-shaped dark wood floor open concept kitchen idea in San Francisco with an undermount sink, flat-panel cabinets, gray cabinets, quartzite countertops, metallic backsplash, metal backsplash, stainless steel appliances and an island
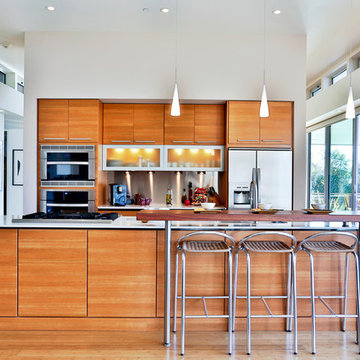
Sibylla Herbrich Photography
Open concept kitchen - contemporary galley medium tone wood floor open concept kitchen idea in San Francisco with flat-panel cabinets, medium tone wood cabinets, metallic backsplash, metal backsplash, stainless steel appliances and an island
Open concept kitchen - contemporary galley medium tone wood floor open concept kitchen idea in San Francisco with flat-panel cabinets, medium tone wood cabinets, metallic backsplash, metal backsplash, stainless steel appliances and an island
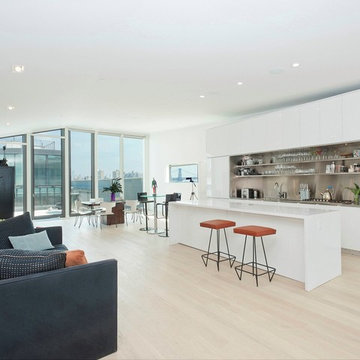
A view through the grand room of this fine condominium in Manhattan. Large rooms with high ceilings really create a nice volume of space in high rise buildings where the expectation is for rooms to be small.
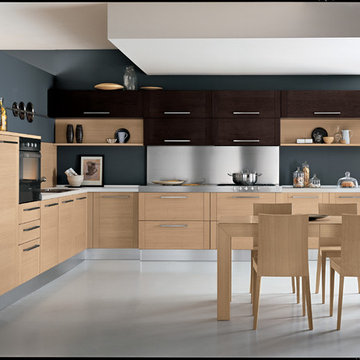
DADA marks a return to naturalness, to the physical feeling of real wood and its solidity, to the prestigious look of its grain and to its porous surface. With the Dada collection, space can always be custom designed to suit one’s own style and thus enhance the quality of domestic living. Dada combines simplicity and elegance. A fine example is the use of convenient, custom-sized “Samoa” handles.DADA marks a return to naturalness, to the physical feeling of real wood and its solidity, to the prestigious look of its grain and to its porous surface. With the Dada collection, space can always be custom designed to suit one’s own style and thus enhance the quality of domestic living. Dada combines simplicity and elegance. A fine example is the use of convenient, custom-sized “Samoa” handles.
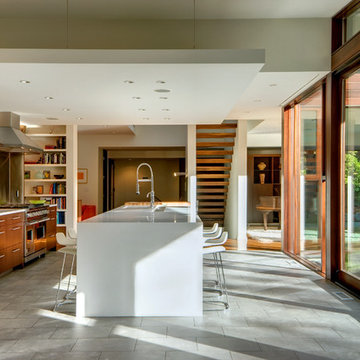
Steven Keating
Example of a large trendy single-wall porcelain tile open concept kitchen design in Seattle with an undermount sink, flat-panel cabinets, dark wood cabinets, quartz countertops, gray backsplash, metal backsplash, stainless steel appliances and an island
Example of a large trendy single-wall porcelain tile open concept kitchen design in Seattle with an undermount sink, flat-panel cabinets, dark wood cabinets, quartz countertops, gray backsplash, metal backsplash, stainless steel appliances and an island
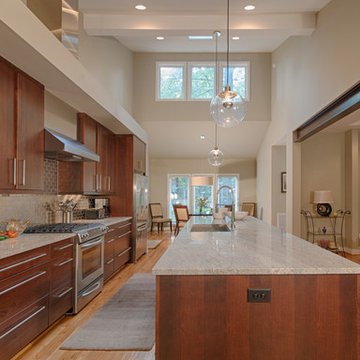
Ryan Edwards
Inspiration for a contemporary galley light wood floor open concept kitchen remodel in San Francisco with a single-bowl sink, flat-panel cabinets, medium tone wood cabinets, granite countertops, metallic backsplash, metal backsplash, stainless steel appliances and an island
Inspiration for a contemporary galley light wood floor open concept kitchen remodel in San Francisco with a single-bowl sink, flat-panel cabinets, medium tone wood cabinets, granite countertops, metallic backsplash, metal backsplash, stainless steel appliances and an island
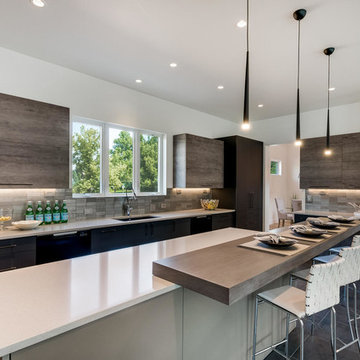
Open concept kitchen - large contemporary u-shaped porcelain tile and gray floor open concept kitchen idea in Denver with an undermount sink, flat-panel cabinets, quartz countertops, metallic backsplash, metal backsplash, stainless steel appliances and two islands
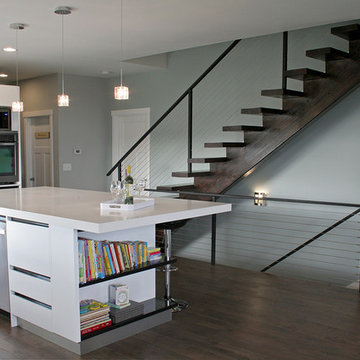
The paint color is Benjamin Moore's Stonington Gray.
Open concept kitchen - large contemporary l-shaped dark wood floor open concept kitchen idea in Seattle with a drop-in sink, flat-panel cabinets, white cabinets, quartz countertops, metallic backsplash, metal backsplash and stainless steel appliances
Open concept kitchen - large contemporary l-shaped dark wood floor open concept kitchen idea in Seattle with a drop-in sink, flat-panel cabinets, white cabinets, quartz countertops, metallic backsplash, metal backsplash and stainless steel appliances
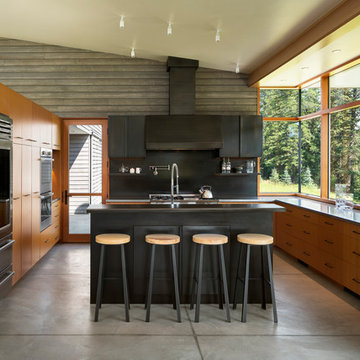
Photography: Andrew Pogue
Example of a mid-sized trendy u-shaped concrete floor and gray floor open concept kitchen design in Other with flat-panel cabinets, medium tone wood cabinets, stainless steel countertops, black backsplash, metal backsplash, stainless steel appliances, an island and gray countertops
Example of a mid-sized trendy u-shaped concrete floor and gray floor open concept kitchen design in Other with flat-panel cabinets, medium tone wood cabinets, stainless steel countertops, black backsplash, metal backsplash, stainless steel appliances, an island and gray countertops
Open Concept Kitchen with Flat-Panel Cabinets and Metal Backsplash Ideas
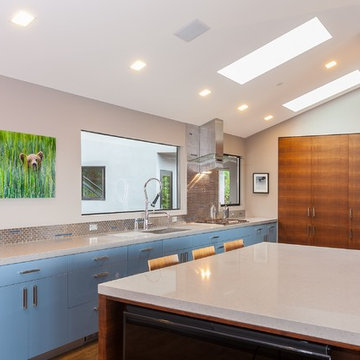
Functional area of kitchen features a 4 x 8 island with seating, TV and storage; conversion varnish lower cabinets and walnut full height cabinets; Caesarsone(c) counters
1





