Kitchen with Flat-Panel Cabinets and Terra-Cotta Backsplash Ideas
Refine by:
Budget
Sort by:Popular Today
1 - 20 of 817 photos
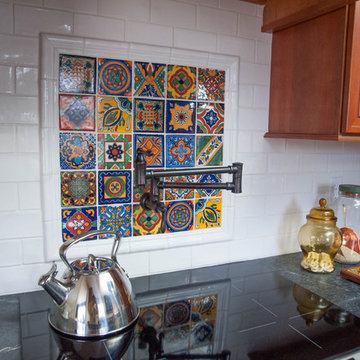
LTB Photography
Inspiration for a small rustic u-shaped medium tone wood floor eat-in kitchen remodel in New York with a farmhouse sink, flat-panel cabinets, distressed cabinets, soapstone countertops, multicolored backsplash, terra-cotta backsplash, stainless steel appliances and a peninsula
Inspiration for a small rustic u-shaped medium tone wood floor eat-in kitchen remodel in New York with a farmhouse sink, flat-panel cabinets, distressed cabinets, soapstone countertops, multicolored backsplash, terra-cotta backsplash, stainless steel appliances and a peninsula

Country u-shaped slate floor eat-in kitchen photo in Grand Rapids with a farmhouse sink, flat-panel cabinets, distressed cabinets, soapstone countertops, multicolored backsplash, terra-cotta backsplash, paneled appliances and a peninsula

Photography by Brad Knipstein
Large transitional l-shaped medium tone wood floor and brown floor eat-in kitchen photo in San Francisco with a farmhouse sink, flat-panel cabinets, beige cabinets, quartzite countertops, yellow backsplash, terra-cotta backsplash, stainless steel appliances, an island and white countertops
Large transitional l-shaped medium tone wood floor and brown floor eat-in kitchen photo in San Francisco with a farmhouse sink, flat-panel cabinets, beige cabinets, quartzite countertops, yellow backsplash, terra-cotta backsplash, stainless steel appliances, an island and white countertops
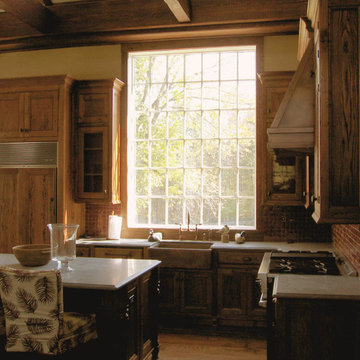
The huge window in the middle of the kitchen offers an expansive view of the rolling hills of the farm and lets generous amounts of light into the kitchen space.
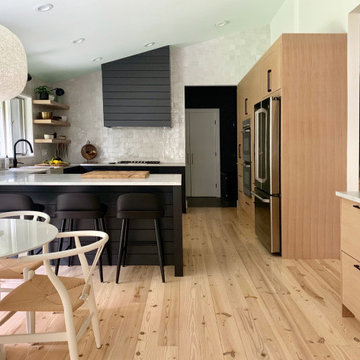
Eat-in kitchen - large modern u-shaped light wood floor and beige floor eat-in kitchen idea in New York with a farmhouse sink, flat-panel cabinets, black cabinets, marble countertops, white backsplash, terra-cotta backsplash, stainless steel appliances and white countertops
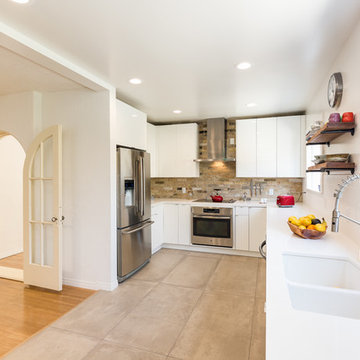
Kitchen Remodel with all-white cabinets from Kitchen Pro. This kitchen includes an exposed brick backsplash that gives it a rustic edge. Stainless steel appliances keep the kitchen modern.
Jun Tang Photography

2020 New Construction - Designed + Built + Curated by Steven Allen Designs, LLC - 3 of 5 of the Nouveau Bungalow Series. Inspired by New Mexico Artist Georgia O' Keefe. Featuring Sunset Colors + Vintage Decor + Houston Art + Concrete Countertops + Custom White Oak and White Cabinets + Handcrafted Tile + Frameless Glass + Polished Concrete Floors + Floating Concrete Shelves + 48" Concrete Pivot Door + Recessed White Oak Base Boards + Concrete Plater Walls + Recessed Joist Ceilings + Drop Oak Dining Ceiling + Designer Fixtures and Decor.

custom reclaimed pine shelves on hidden steel brackets
Fireclay Tile - color 'Jade'
Silestone Blanco City countertops
Schoolhouse Electric Alabax pendants
IKEA cabinets
Leonid Furmansky Photography
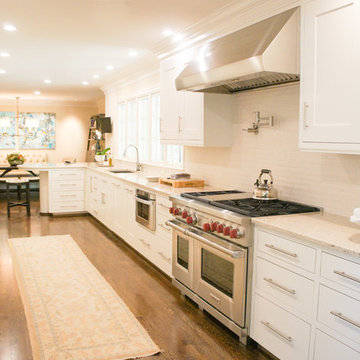
Wiff Harmer
Huge elegant galley light wood floor eat-in kitchen photo in Nashville with an undermount sink, flat-panel cabinets, white cabinets, granite countertops, white backsplash, terra-cotta backsplash, stainless steel appliances and no island
Huge elegant galley light wood floor eat-in kitchen photo in Nashville with an undermount sink, flat-panel cabinets, white cabinets, granite countertops, white backsplash, terra-cotta backsplash, stainless steel appliances and no island
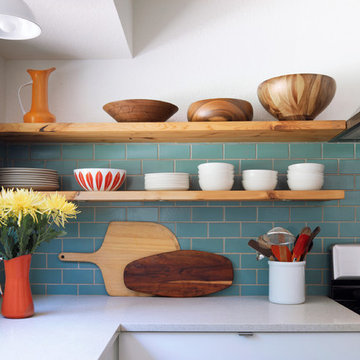
custom reclaimed pine shelves on hidden steel brackets
Fireclay Tile - color 'Jade'
Silestone Blanco City countertops
Schoolhouse Electric Alabax pendants
IKEA cabinets
Leonid Furmansky Photography
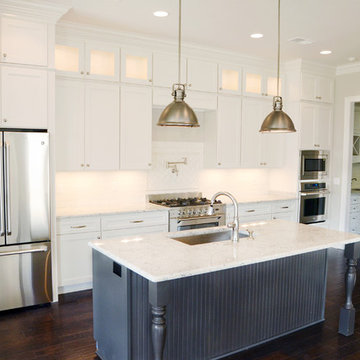
House was built by Ferran-Hardie Homes. Jefferson Door supplied cabinetry, interior doors, crown, columns and hardware.
Open concept kitchen - mid-sized traditional single-wall open concept kitchen idea in New Orleans with an undermount sink, flat-panel cabinets, white cabinets, terra-cotta backsplash, stainless steel appliances, an island and marble countertops
Open concept kitchen - mid-sized traditional single-wall open concept kitchen idea in New Orleans with an undermount sink, flat-panel cabinets, white cabinets, terra-cotta backsplash, stainless steel appliances, an island and marble countertops
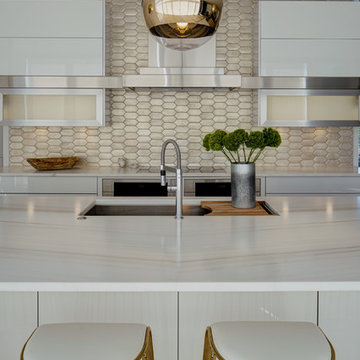
Symmetry abounds! The bookmatched marble comes to a point in the middle and the double ovens under a single induction cooktop shows that you don't have to make them both the same size.
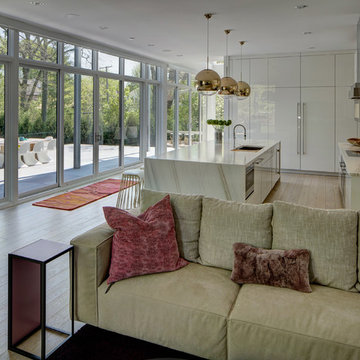
The open plan kitchen has great views of the back patio and is very conducive for entertaining.
Inspiration for a large contemporary l-shaped light wood floor eat-in kitchen remodel in Chicago with an undermount sink, flat-panel cabinets, white cabinets, marble countertops, metallic backsplash, terra-cotta backsplash, stainless steel appliances and an island
Inspiration for a large contemporary l-shaped light wood floor eat-in kitchen remodel in Chicago with an undermount sink, flat-panel cabinets, white cabinets, marble countertops, metallic backsplash, terra-cotta backsplash, stainless steel appliances and an island
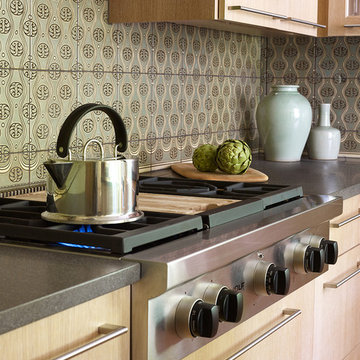
Gintas Zaranka
Example of a mid-sized transitional u-shaped light wood floor eat-in kitchen design in Chicago with an undermount sink, flat-panel cabinets, light wood cabinets, marble countertops, green backsplash, terra-cotta backsplash, stainless steel appliances and two islands
Example of a mid-sized transitional u-shaped light wood floor eat-in kitchen design in Chicago with an undermount sink, flat-panel cabinets, light wood cabinets, marble countertops, green backsplash, terra-cotta backsplash, stainless steel appliances and two islands
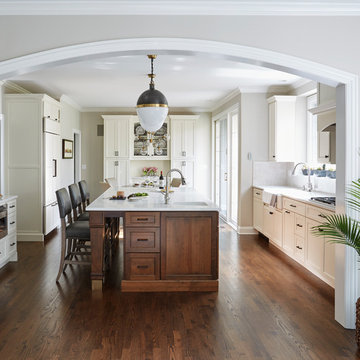
Kitchen Design by Deb Bayless, CKD, CBD, Design For Keeps, Napa, CA; photos by Mike Kaskel
Open concept kitchen - large transitional medium tone wood floor and brown floor open concept kitchen idea in San Francisco with a farmhouse sink, flat-panel cabinets, white cabinets, quartz countertops, white backsplash, terra-cotta backsplash, stainless steel appliances and an island
Open concept kitchen - large transitional medium tone wood floor and brown floor open concept kitchen idea in San Francisco with a farmhouse sink, flat-panel cabinets, white cabinets, quartz countertops, white backsplash, terra-cotta backsplash, stainless steel appliances and an island

Architect: Michelle Penn, AIA Reminiscent of a farmhouse with simple lines and color, but yet a modern look influenced by the homeowner's Danish roots. This very compact home uses passive green building techniques. It is also wheelchair accessible and includes a elevator. We included an area to hang hats and jackets when coming in from the garage. The lower one works perfectly from a wheelchair. The owner loves to prep for meals so we designed a lower counter area for a wheelchair to simply pull up. Photo Credit: Dave Thiel
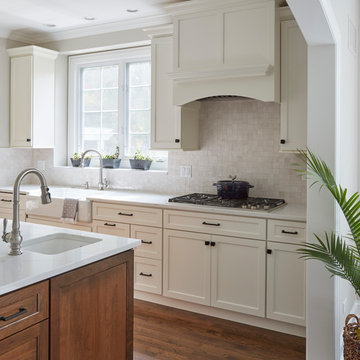
Kitchen Design by Deb Bayless, CKD, CBD, Design For Keeps, Napa, CA; photo by Mike Kaskel
Large transitional medium tone wood floor and brown floor open concept kitchen photo in San Francisco with a farmhouse sink, flat-panel cabinets, white cabinets, quartz countertops, white backsplash, terra-cotta backsplash, stainless steel appliances and an island
Large transitional medium tone wood floor and brown floor open concept kitchen photo in San Francisco with a farmhouse sink, flat-panel cabinets, white cabinets, quartz countertops, white backsplash, terra-cotta backsplash, stainless steel appliances and an island
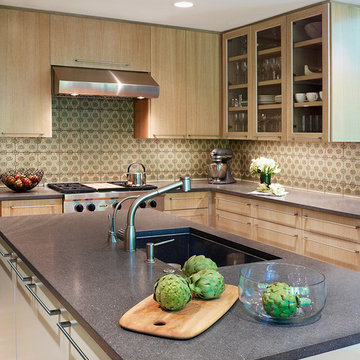
Gintas Zaranka
Kitchen - mid-sized transitional u-shaped light wood floor kitchen idea in Chicago with an undermount sink, flat-panel cabinets, light wood cabinets, marble countertops, green backsplash, terra-cotta backsplash, stainless steel appliances and two islands
Kitchen - mid-sized transitional u-shaped light wood floor kitchen idea in Chicago with an undermount sink, flat-panel cabinets, light wood cabinets, marble countertops, green backsplash, terra-cotta backsplash, stainless steel appliances and two islands
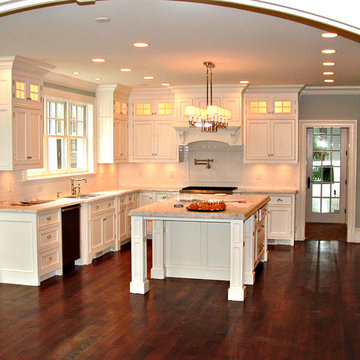
Beautiful and functional kitchen in a luxury modular home.
Open concept kitchen - huge traditional l-shaped dark wood floor and brown floor open concept kitchen idea in New York with an undermount sink, flat-panel cabinets, white cabinets, granite countertops, white backsplash, terra-cotta backsplash, black appliances and an island
Open concept kitchen - huge traditional l-shaped dark wood floor and brown floor open concept kitchen idea in New York with an undermount sink, flat-panel cabinets, white cabinets, granite countertops, white backsplash, terra-cotta backsplash, black appliances and an island
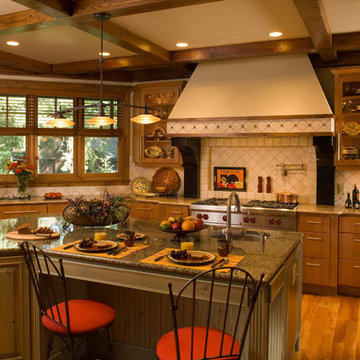
Scott Amundson Photography
Inspiration for a timeless medium tone wood floor kitchen remodel in Minneapolis with a drop-in sink, flat-panel cabinets, medium tone wood cabinets, granite countertops, beige backsplash, terra-cotta backsplash, stainless steel appliances and an island
Inspiration for a timeless medium tone wood floor kitchen remodel in Minneapolis with a drop-in sink, flat-panel cabinets, medium tone wood cabinets, granite countertops, beige backsplash, terra-cotta backsplash, stainless steel appliances and an island
Kitchen with Flat-Panel Cabinets and Terra-Cotta Backsplash Ideas
1





