Eat-In Kitchen with a Farmhouse Sink, Flat-Panel Cabinets and Quartz Countertops Ideas
Refine by:
Budget
Sort by:Popular Today
1 - 20 of 3,747 photos
Item 1 of 5
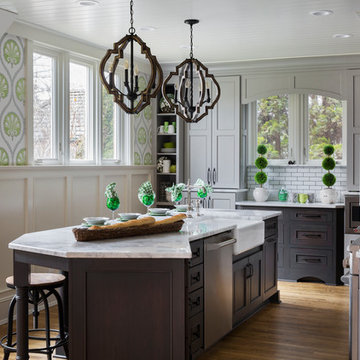
Durasupreme silverton panel door in cherry smoke stain finish, low gloss sheen used for the island, wet bar, and coffee area. Perimeter grey tone painted cabinets in a custom color match per client’s request was specified. Shadow storm granite and cambria whitney quartz were used in combination to set off the cabinet colors. The existing floors were refinished during the project in a neutral tone. The ceiling was detailed in a classic tongue and groove board in a white paint finish as well as the wainscot wall panels and window trim.
Expert installation is always a must for projects that entail stack crowned molding as elaborate as this installation. When working in historical homes, or homes of age that have leveling issues, stacked crown molding can hide the fact the ceilings may not be parallel to the floor.

Eat-in kitchen - small scandinavian l-shaped light wood floor and beige floor eat-in kitchen idea in Salt Lake City with a farmhouse sink, flat-panel cabinets, light wood cabinets, quartz countertops, gray backsplash, mosaic tile backsplash, stainless steel appliances, an island and gray countertops
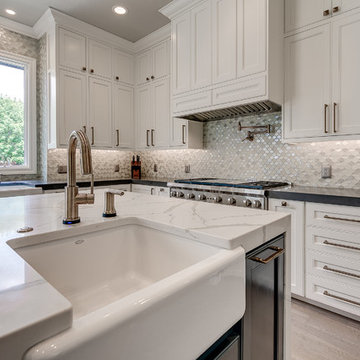
Counters: Metro Quartz
Color: Calacatta Metro/ Vagli
Design by: A-Line Design, LLC.
Edmond, OK
Mid-sized transitional l-shaped light wood floor eat-in kitchen photo in Austin with a farmhouse sink, flat-panel cabinets, white cabinets, quartz countertops, white backsplash, mosaic tile backsplash, stainless steel appliances and an island
Mid-sized transitional l-shaped light wood floor eat-in kitchen photo in Austin with a farmhouse sink, flat-panel cabinets, white cabinets, quartz countertops, white backsplash, mosaic tile backsplash, stainless steel appliances and an island

When these homeowners first approached me to help them update their kitchen, the first thing that came to mind was to open it up. The house was over 70 years old and the kitchen was a small boxed in area, that did not connect well to the large addition on the back of the house. Removing the former exterior, load bearinig, wall opened the space up dramatically. Then, I relocated the sink to the new peninsula and the range to the outside wall. New windows were added to flank the range. The homeowner is an architect and designed the stunning hood that is truly the focal point of the room. The shiplap island is a complex work that hides 3 drawers and spice storage. The original slate floors have radiant heat under them and needed to remain. The new greige cabinet color, with the accent of the dark grayish green on the custom furnuture piece and hutch, truly compiment the floor tones. Added features such as the wood beam that hides the support over the peninsula and doorway helped warm up the space. There is also a feature wall of stained shiplap that ties in the wood beam and ship lap details on the island.

Inspiration for a large transitional u-shaped vinyl floor and brown floor eat-in kitchen remodel in Dallas with a farmhouse sink, flat-panel cabinets, white cabinets, quartz countertops, white backsplash, ceramic backsplash, stainless steel appliances, an island and white countertops

2012 KuDa Photography
Inspiration for a large contemporary l-shaped dark wood floor eat-in kitchen remodel in Portland with stainless steel appliances, a farmhouse sink, quartz countertops, flat-panel cabinets, dark wood cabinets, metallic backsplash, porcelain backsplash and an island
Inspiration for a large contemporary l-shaped dark wood floor eat-in kitchen remodel in Portland with stainless steel appliances, a farmhouse sink, quartz countertops, flat-panel cabinets, dark wood cabinets, metallic backsplash, porcelain backsplash and an island
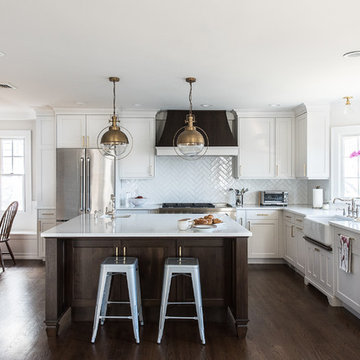
Elaine Janet Photography
Example of a mid-sized transitional l-shaped medium tone wood floor and brown floor eat-in kitchen design in New York with a farmhouse sink, flat-panel cabinets, white cabinets, quartz countertops, white backsplash, ceramic backsplash, stainless steel appliances, an island and white countertops
Example of a mid-sized transitional l-shaped medium tone wood floor and brown floor eat-in kitchen design in New York with a farmhouse sink, flat-panel cabinets, white cabinets, quartz countertops, white backsplash, ceramic backsplash, stainless steel appliances, an island and white countertops
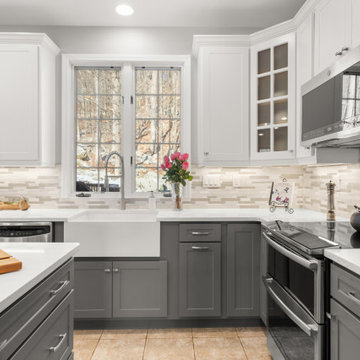
When this Tuxedo NY homeowner decided on a 2-tone, modern design, she knew she needed to recruit a professional remodeler to bring her vision to life. Finding a way to transform the whole space while still getting the luxuries she wanted like a farmhouse sink and Cambria countertops in Cambria's Torquay was no small feat. We refaced in Suede Grey and Satin White, a popular trend that adds instant interest. The mosaic blended countertop of glass and stone ties the color scheme together. New metal bar stools button up the look and add another texture. With a nod to industrial modern design, this kitchen is a show stopper!

A British client requested an 'unfitted' look. Robinson Interiors was called in to help create a space that appeared built up over time, with vintage elements. For this kitchen reclaimed wood was used along with three distinctly different cabinet finishes (Stained Wood, Ivory, and Vintage Green), multiple hardware styles (Black, Bronze and Pewter) and two different backsplash tiles. We even used some freestanding furniture (A vintage French armoire) to give it that European cottage feel. A fantastic 'SubZero 48' Refrigerator, a British Racing Green Aga stove, the super cool Waterstone faucet with farmhouse sink all hep create a quirky, fun, and eclectic space! We also included a few distinctive architectural elements, like the Oculus Window Seat (part of a bump-out addition at one end of the space) and an awesome bronze compass inlaid into the newly installed hardwood floors. This bronze plaque marks a pivotal crosswalk central to the home's floor plan. Finally, the wonderful purple and green color scheme is super fun and definitely makes this kitchen feel like springtime all year round! Masterful use of Pantone's Color of the year, Ultra Violet, keeps this traditional cottage kitchen feeling fresh and updated.

Serene black and white open flow kitchen
Eat-in kitchen - large country u-shaped light wood floor, beige floor, shiplap ceiling and vaulted ceiling eat-in kitchen idea in New York with a farmhouse sink, flat-panel cabinets, white cabinets, quartz countertops, white backsplash, quartz backsplash, stainless steel appliances, an island and gray countertops
Eat-in kitchen - large country u-shaped light wood floor, beige floor, shiplap ceiling and vaulted ceiling eat-in kitchen idea in New York with a farmhouse sink, flat-panel cabinets, white cabinets, quartz countertops, white backsplash, quartz backsplash, stainless steel appliances, an island and gray countertops
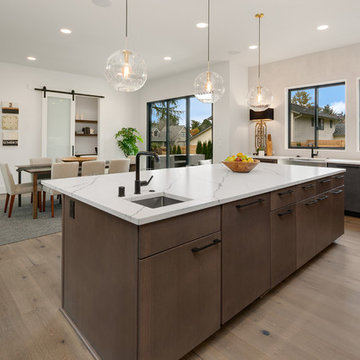
The kitchen overlooks the casual eating area, pocket office and two-story great room (not featured).
Eat-in kitchen - large contemporary l-shaped medium tone wood floor and gray floor eat-in kitchen idea in Seattle with a farmhouse sink, flat-panel cabinets, gray cabinets, quartz countertops, gray backsplash, stainless steel appliances, an island and white countertops
Eat-in kitchen - large contemporary l-shaped medium tone wood floor and gray floor eat-in kitchen idea in Seattle with a farmhouse sink, flat-panel cabinets, gray cabinets, quartz countertops, gray backsplash, stainless steel appliances, an island and white countertops
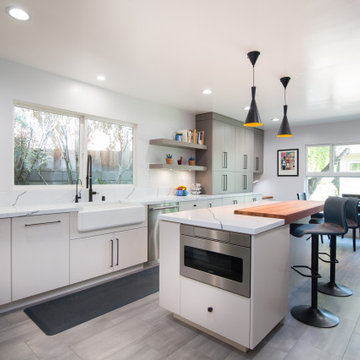
Kitchen with Island
Inspiration for a large contemporary l-shaped porcelain tile and gray floor eat-in kitchen remodel in Los Angeles with a farmhouse sink, flat-panel cabinets, gray cabinets, quartz countertops, white backsplash, quartz backsplash, stainless steel appliances, an island and white countertops
Inspiration for a large contemporary l-shaped porcelain tile and gray floor eat-in kitchen remodel in Los Angeles with a farmhouse sink, flat-panel cabinets, gray cabinets, quartz countertops, white backsplash, quartz backsplash, stainless steel appliances, an island and white countertops
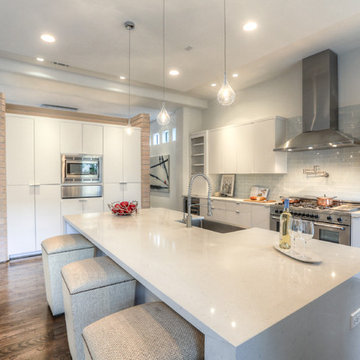
Eat-in kitchen - large contemporary u-shaped medium tone wood floor and brown floor eat-in kitchen idea in Houston with a farmhouse sink, flat-panel cabinets, white cabinets, quartz countertops, blue backsplash, glass tile backsplash, stainless steel appliances, an island and white countertops
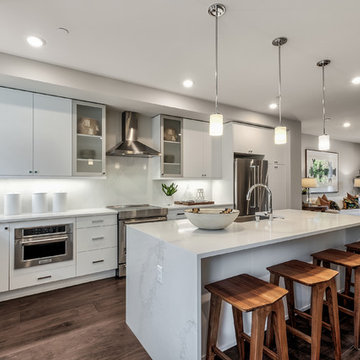
Trendy l-shaped medium tone wood floor and brown floor eat-in kitchen photo in Seattle with a farmhouse sink, flat-panel cabinets, white cabinets, quartz countertops, white backsplash, stainless steel appliances, an island and white countertops
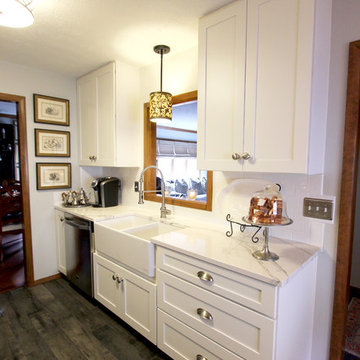
In this kitchen renovation, we removed the existing soffits and installed Medallion Gold, Maple, 1 ¼“ Cabinets in the Mission Door style with a Flat Center Panel Painted in White Icing accented with Brushed Satin Nickel Knobs and Wide Cup Pulls. Cambria 3cm Quartz Countertop in Brittanica Color with Standard Edge Profile was installed on the countertop. On the backsplash, 3x6 Expressions Daylight White Gloss Ceramic Tile and trim pieces were installed. Also a Fireclay White Farmhouse Double Bowl
Sink with a Meridian Semi-Professional Double Spiral Flexible Pull-Out Spray Hose in Satin Nickel was installed. On the floor, American Olean’s wood look 6x36 Ceramic Tile in Historic Bridge Old Forge.
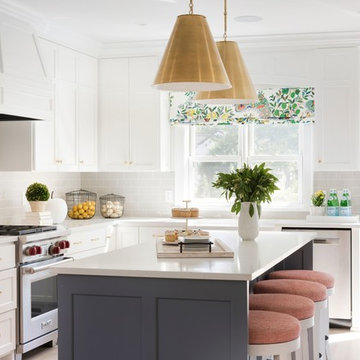
Interior Design: Tucker Thomas Interior Design
Builder: Structural Image
Photography: Spacecrafting
Custom Cabinetry: Engstrom
Wood Products
Inspiration for a mid-sized timeless galley light wood floor and beige floor eat-in kitchen remodel in Minneapolis with a farmhouse sink, flat-panel cabinets, white cabinets, quartz countertops, gray backsplash, ceramic backsplash, stainless steel appliances, an island and white countertops
Inspiration for a mid-sized timeless galley light wood floor and beige floor eat-in kitchen remodel in Minneapolis with a farmhouse sink, flat-panel cabinets, white cabinets, quartz countertops, gray backsplash, ceramic backsplash, stainless steel appliances, an island and white countertops

Atelier Wong Photography
Inspiration for a small 1950s u-shaped medium tone wood floor eat-in kitchen remodel in Austin with a farmhouse sink, flat-panel cabinets, medium tone wood cabinets, quartz countertops, multicolored backsplash, mosaic tile backsplash, stainless steel appliances and an island
Inspiration for a small 1950s u-shaped medium tone wood floor eat-in kitchen remodel in Austin with a farmhouse sink, flat-panel cabinets, medium tone wood cabinets, quartz countertops, multicolored backsplash, mosaic tile backsplash, stainless steel appliances and an island

Summer cottage by Mullman Seidman Architects.
© Mullman Seidman Architects
Small beach style u-shaped painted wood floor eat-in kitchen photo in New York with a farmhouse sink, flat-panel cabinets, blue cabinets, quartz countertops, white backsplash, ceramic backsplash, white appliances and no island
Small beach style u-shaped painted wood floor eat-in kitchen photo in New York with a farmhouse sink, flat-panel cabinets, blue cabinets, quartz countertops, white backsplash, ceramic backsplash, white appliances and no island
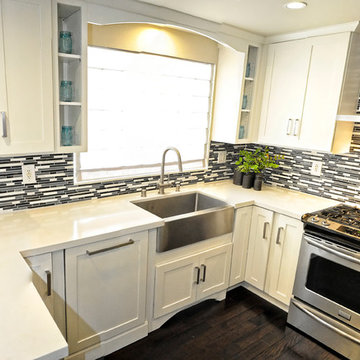
This was a remodeled kitchen from ground up. From taking out the dated floor tiles to making the ceiling higher. We gave this client the best use of storage space, now they have double what they use to. Since it's not a huge space we wanted the kitchen to feel lighter and brighter so we installed white cabinets and white quartz counter tops giving the kitchen a airy feeling. We paired it with a more masculine tile selection with blues, blacks, and whites to give this kitchen a more balanced/homey look for him and her. To twist the looks we brought in a more transitional, but yet modern/contemporary, stainless farmers sink. The home owners couldn't be happier with the results!
Roman Sebek Photography
Eat-In Kitchen with a Farmhouse Sink, Flat-Panel Cabinets and Quartz Countertops Ideas
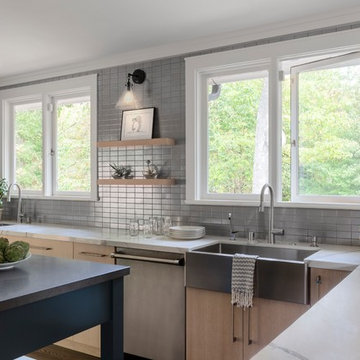
David Duncan Livingston
Large minimalist u-shaped medium tone wood floor and brown floor eat-in kitchen photo in San Francisco with a farmhouse sink, flat-panel cabinets, light wood cabinets, quartz countertops, gray backsplash, ceramic backsplash, stainless steel appliances, an island and white countertops
Large minimalist u-shaped medium tone wood floor and brown floor eat-in kitchen photo in San Francisco with a farmhouse sink, flat-panel cabinets, light wood cabinets, quartz countertops, gray backsplash, ceramic backsplash, stainless steel appliances, an island and white countertops
1





