Kitchen with Flat-Panel Cabinets and Recycled Glass Countertops Ideas
Refine by:
Budget
Sort by:Popular Today
1 - 20 of 593 photos
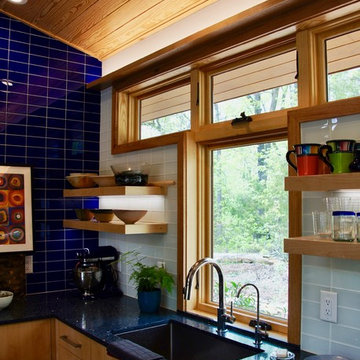
Photographs by Sophie Piesse
Open concept kitchen - small contemporary l-shaped concrete floor and gray floor open concept kitchen idea in Raleigh with an undermount sink, flat-panel cabinets, medium tone wood cabinets, recycled glass countertops, black backsplash, glass tile backsplash, stainless steel appliances and no island
Open concept kitchen - small contemporary l-shaped concrete floor and gray floor open concept kitchen idea in Raleigh with an undermount sink, flat-panel cabinets, medium tone wood cabinets, recycled glass countertops, black backsplash, glass tile backsplash, stainless steel appliances and no island
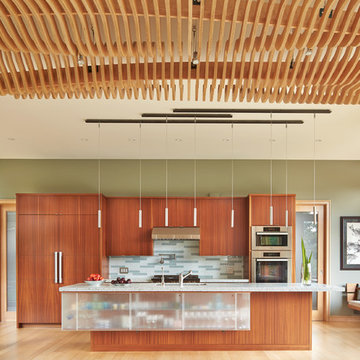
Benjamin Benschneider
Inspiration for a mid-sized modern galley light wood floor open concept kitchen remodel in Seattle with an undermount sink, flat-panel cabinets, medium tone wood cabinets, recycled glass countertops, gray backsplash, glass tile backsplash, stainless steel appliances and an island
Inspiration for a mid-sized modern galley light wood floor open concept kitchen remodel in Seattle with an undermount sink, flat-panel cabinets, medium tone wood cabinets, recycled glass countertops, gray backsplash, glass tile backsplash, stainless steel appliances and an island
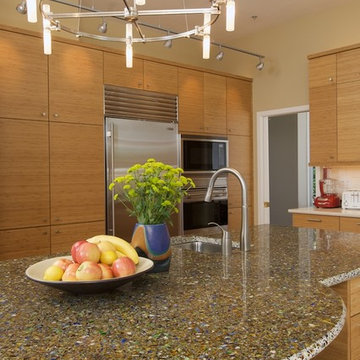
Kitchen - contemporary kitchen idea in Seattle with recycled glass countertops, an undermount sink, flat-panel cabinets, medium tone wood cabinets and stainless steel appliances

Benjamin Benschneider
Example of a mid-sized minimalist galley light wood floor open concept kitchen design in Seattle with an undermount sink, flat-panel cabinets, medium tone wood cabinets, recycled glass countertops, gray backsplash, glass tile backsplash, stainless steel appliances and an island
Example of a mid-sized minimalist galley light wood floor open concept kitchen design in Seattle with an undermount sink, flat-panel cabinets, medium tone wood cabinets, recycled glass countertops, gray backsplash, glass tile backsplash, stainless steel appliances and an island
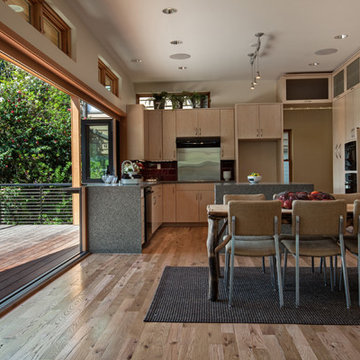
Light and airy dining room and kitchen open to the outdoor space beyond. A large sliding Nanawall and window system give the homeowner the capability to open the entire wall to enjoy the connection to the outdoors. The kitchen features recycled, locally sourced glass content countertops, backsplash and contemporary maple cabinetry. Green design - new custom home in Seattle by H2D Architecture + Design. Built by Thomas Jacobson Construction. Photos by Sean Balko, Filmworks Studio
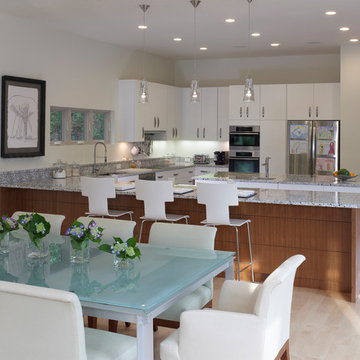
Anice Hoachlander
Inspiration for a contemporary u-shaped open concept kitchen remodel in DC Metro with an undermount sink, flat-panel cabinets, dark wood cabinets, recycled glass countertops, multicolored backsplash and stainless steel appliances
Inspiration for a contemporary u-shaped open concept kitchen remodel in DC Metro with an undermount sink, flat-panel cabinets, dark wood cabinets, recycled glass countertops, multicolored backsplash and stainless steel appliances

A beautiful match of the glass backsplash with a Quartzite natural stone countertop, made from sandstone, for the chef in the kitchen.
Huge transitional galley slate floor eat-in kitchen photo in Boston with an undermount sink, flat-panel cabinets, dark wood cabinets, recycled glass countertops, white backsplash, glass tile backsplash, stainless steel appliances and an island
Huge transitional galley slate floor eat-in kitchen photo in Boston with an undermount sink, flat-panel cabinets, dark wood cabinets, recycled glass countertops, white backsplash, glass tile backsplash, stainless steel appliances and an island
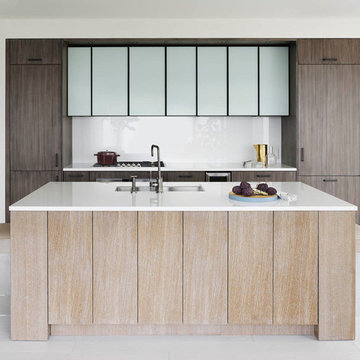
Trendy galley kitchen photo in New York with an undermount sink, flat-panel cabinets, dark wood cabinets, recycled glass countertops, white backsplash, glass sheet backsplash and an island
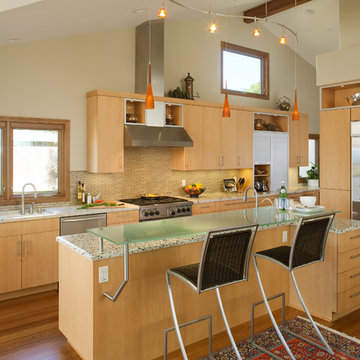
What makes this contemporary kitchen remodel truly unique, is the custom countertop. It took some time, but our clients saved enough of their wine and beverage bottles to create a truly unique countertop. It's not only beautiful, but it's full of memories, and a wonderful way to conserve to environment.
By Design Studio West
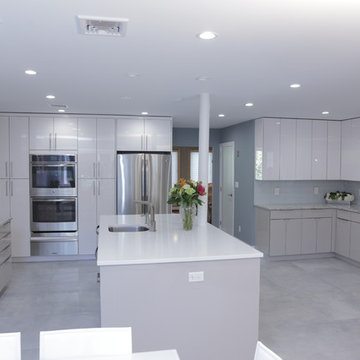
Example of a large minimalist u-shaped concrete floor enclosed kitchen design in New York with a drop-in sink, flat-panel cabinets, white cabinets, recycled glass countertops, blue backsplash, glass sheet backsplash, stainless steel appliances and an island
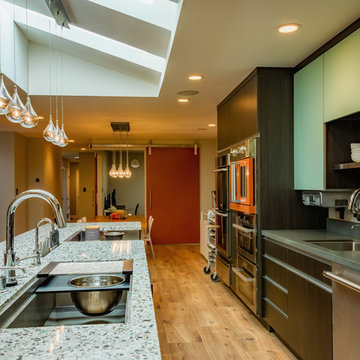
An extra-large professional @GalleySink is a treasured find with many accessory options such as cutting board, strainer and condiment holder
Photo Credit: Ali Atri Photography
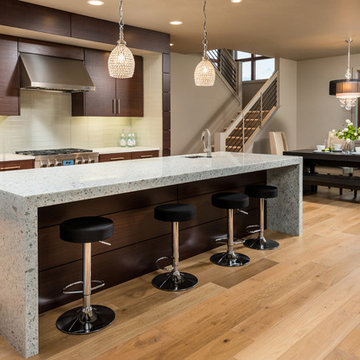
Kitchen Island with waterfall edges in color: Winter
Open concept kitchen - contemporary light wood floor open concept kitchen idea in Other with flat-panel cabinets, dark wood cabinets, recycled glass countertops, white backsplash, glass tile backsplash and an island
Open concept kitchen - contemporary light wood floor open concept kitchen idea in Other with flat-panel cabinets, dark wood cabinets, recycled glass countertops, white backsplash, glass tile backsplash and an island
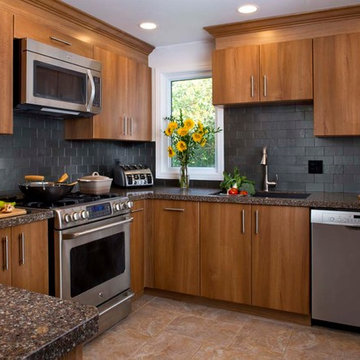
This contemporary kitchen has a recycled granite and glass counter and metallic grey subway tile backslash. The counter color is called Terra di Sienna and its 3/4" thick, it can be placed on top of an existing counter or on a new cabinet. There are many colors available that they are stain resistant, scratch resistant, heat resistant and do not need to be polished. The subway tile is called Onyx and it comes in 3"x6". There are different colors in the subway tile and the same colors are available in different shapes in the Liberty and Metropolis collections.
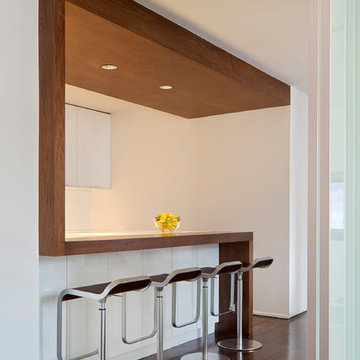
The design of this four bedroom Upper West Side apartment involved the complete renovation of one half of the unit and the remodeling of the other half.
The main living space includes a foyer, lounge, library, kitchen and island. The library can be converted into the fourth bedroom by deploying a series of sliding/folding glass doors together with a pivoting wall panel to separate it from the rest of the living area. The kitchen is delineated as a special space within the open floor plan by virtue of a folded wooden volume around the island - inviting casual congregation and dining.
All three bathrooms were designed with a common language of modern finishes and fixtures, with functional variations depending on their location within the apartment. New closets serve each bedroom as well as the foyer and lounge spaces.
Materials are kept to a limited palette of dark stained wood flooring, American Walnut for bathroom vanities and the kitchen island, white gloss and lacquer finish cabinetry, and translucent glass door panelling with natural anodized aluminum trim. Lightly veined carrara marble lines the bathroom floors and walls.
www.archphoto.com
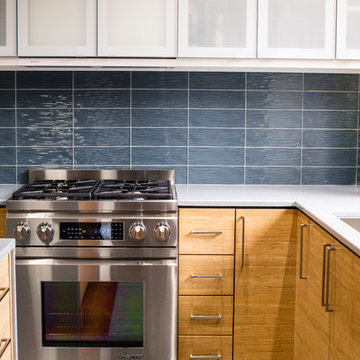
Brooke Roberson Photography
Inspiration for a mid-sized modern l-shaped eat-in kitchen remodel in Raleigh with a single-bowl sink, flat-panel cabinets, light wood cabinets, recycled glass countertops, stainless steel appliances and an island
Inspiration for a mid-sized modern l-shaped eat-in kitchen remodel in Raleigh with a single-bowl sink, flat-panel cabinets, light wood cabinets, recycled glass countertops, stainless steel appliances and an island
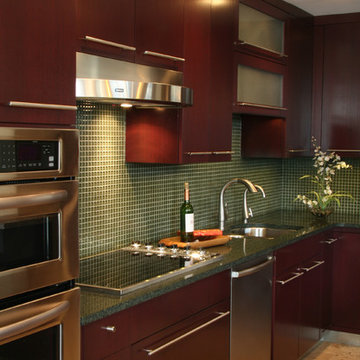
This kitchen is part of an entire first floor renovation performed on a condominium unit in Arlington Heights. The cramped and closed off galley kitchen was opened up by removing an entire wall situated where the new bar seating stands, allowing the newly expansive kitchen to open up directly to the great room living area directly adjacent. The renovation included all new flooring, a home office renovation, and a powder room renovation. The homeowner loved a simple contemporary style choosing clean lines, glass materials. and natural stone floors which in turn created a welcoming new space to entertain friends and family.
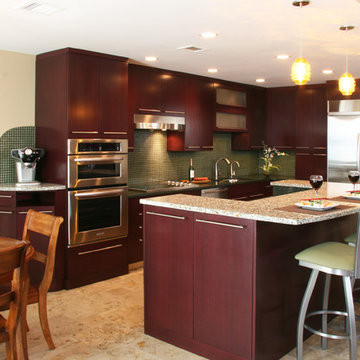
This kitchen is part of an entire first floor renovation performed on a condominium unit in Arlington Heights. The cramped and closed off galley kitchen was opened up by removing an entire wall situated where the new bar seating stands, allowing the newly expansive kitchen to open up directly to the great room living area directly adjacent. The renovation included all new flooring, a home office renovation, and a powder room renovation. The homeowner loved a simple contemporary style choosing clean lines, glass materials. and natural stone floors which in turn created a welcoming new space to entertain friends and family.
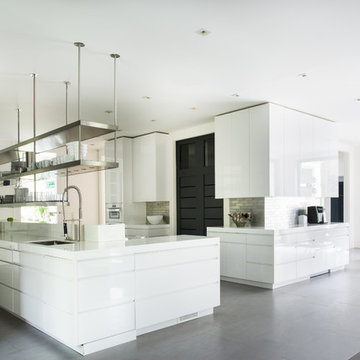
Jane Beiles
Trendy u-shaped dark wood floor kitchen photo in New York with a drop-in sink, flat-panel cabinets, white cabinets, recycled glass countertops, metallic backsplash, metal backsplash, stainless steel appliances and an island
Trendy u-shaped dark wood floor kitchen photo in New York with a drop-in sink, flat-panel cabinets, white cabinets, recycled glass countertops, metallic backsplash, metal backsplash, stainless steel appliances and an island
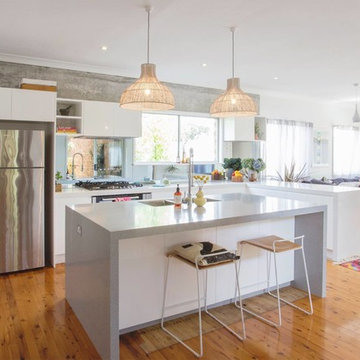
This modern kitchen uses a recycled glass top. The color shown is 660 and has a light grey tone that goes with any color. This material can be placed on top of existing counter tops or as flooring.
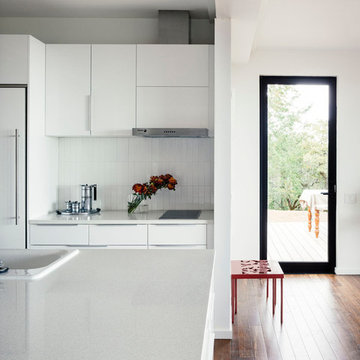
Kitchen - modern medium tone wood floor kitchen idea in Boston with flat-panel cabinets, white cabinets, recycled glass countertops, white backsplash, subway tile backsplash and an island
Kitchen with Flat-Panel Cabinets and Recycled Glass Countertops Ideas
1





